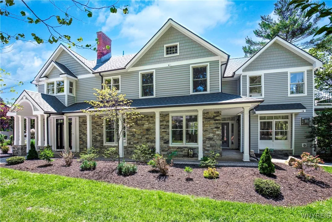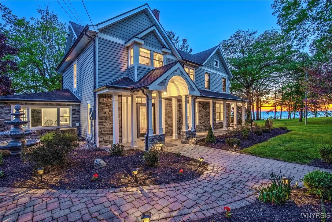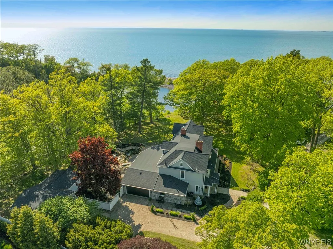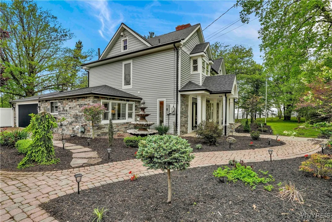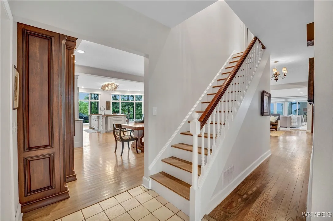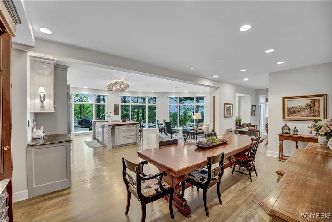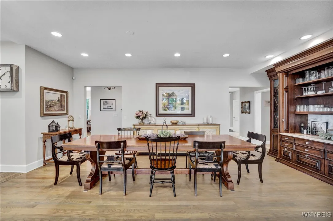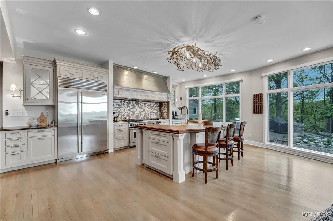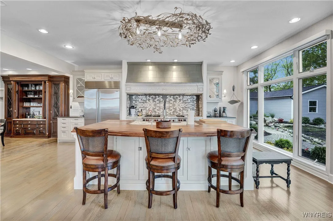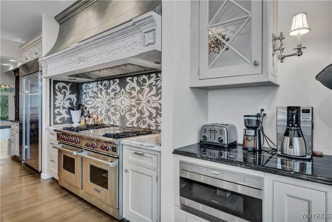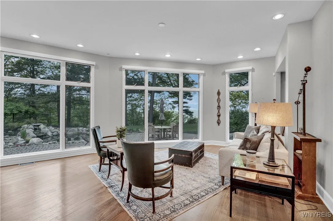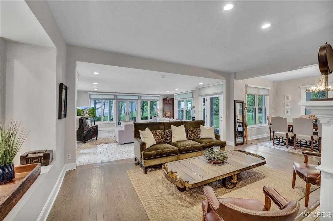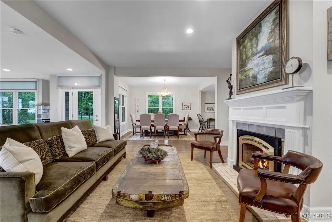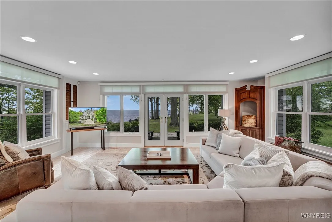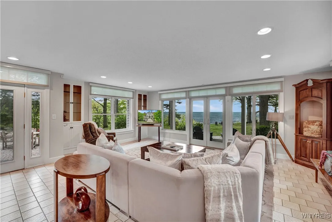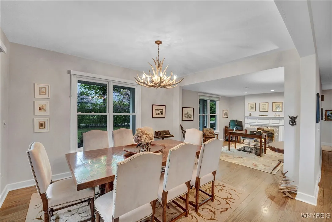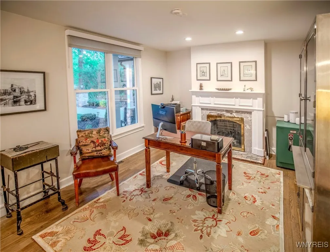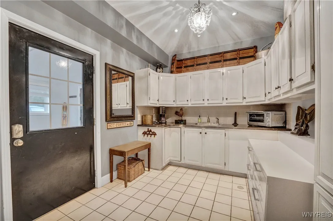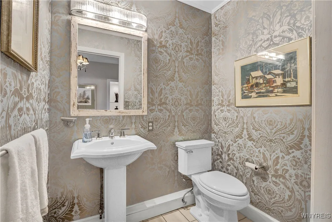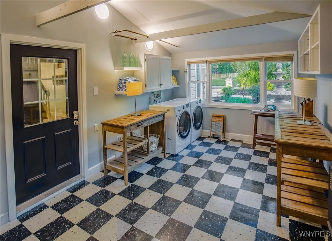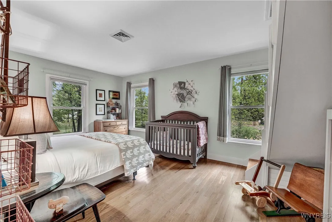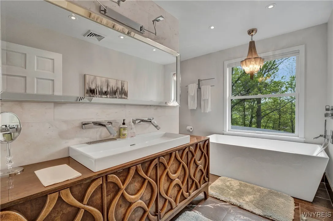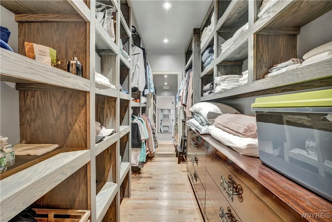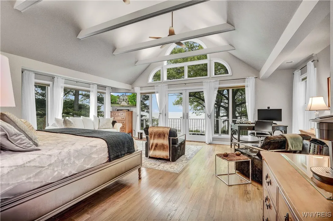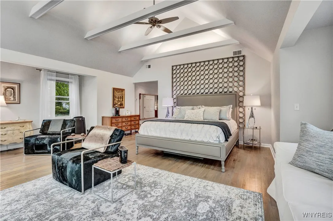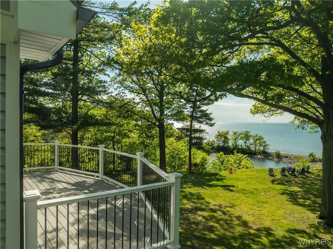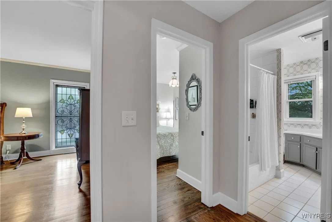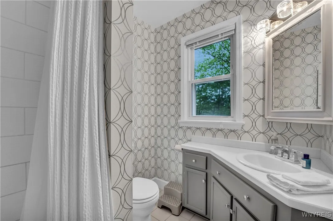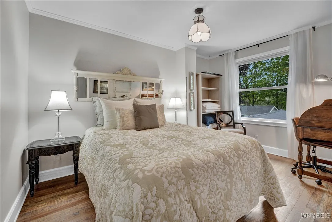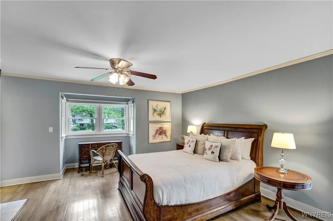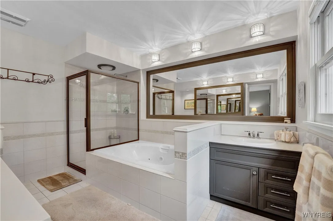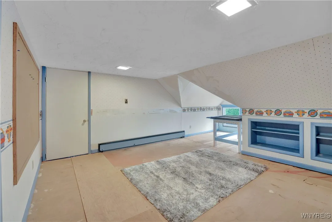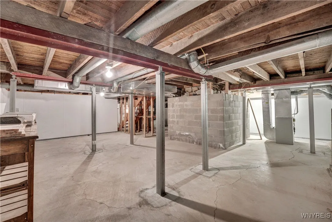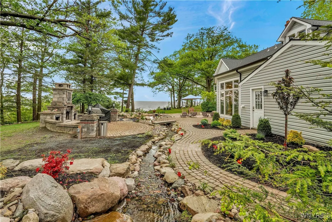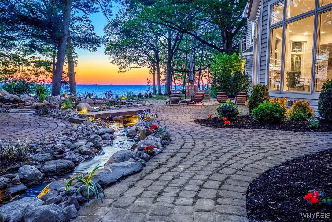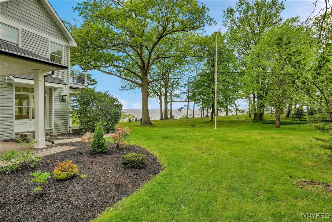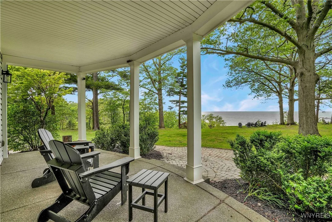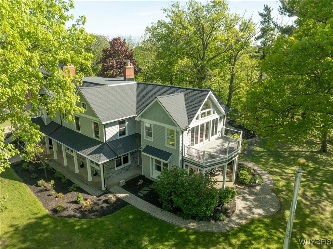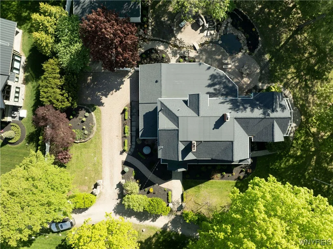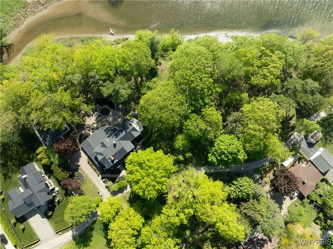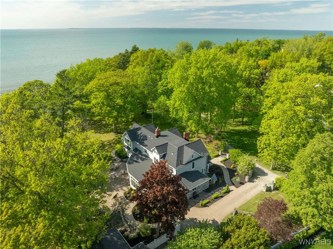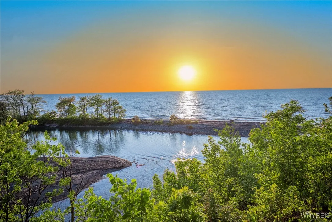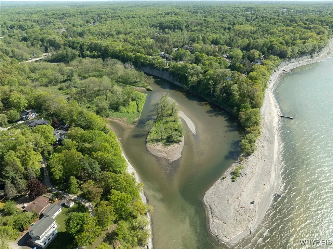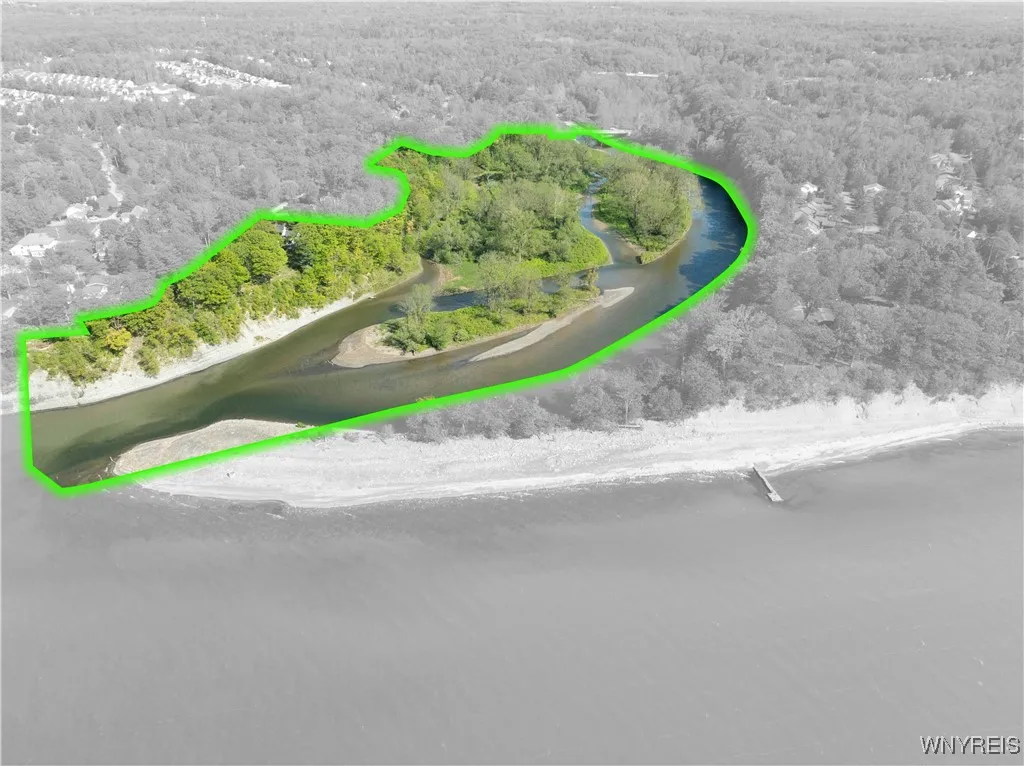Price $1,900,000
1225 West Arnold Drive, Hamburg, New York 14085, Hamburg, New York 14085
- Bedrooms : 5
- Bathrooms : 3
- Square Footage : 5,191 Sqft
- Visits : 34 in 60 days
Welcome to your elevated lakefront retreat w/ panoramic views atop the shores of both Lake Erie & Eighteen Mile Creek. Exquisite 5-bed, 3-1/2 bath home boasts not one but TWO primary suites, offering unparalleled comfort & privacy for you & your guests. Nestled in the picturesque Idlewood Community this one-of-a-kind property sits on 28.3 acres (& includes the mouth of Eighteen Mile Creek) – located where history meets luxury & surrounded by tranquility. Founded in 1882 by Buffalo businessmen, this exclusive summer resort community has evolved into a unique & secluded year-round oasis. The EXTENSIVE list of renovations has earned this 1866 home a 2015 effective year built (per tax records). The charm of this historic home, where the Bar Association of Erie County was signed into existence in 1886 (per Seller), has not only been preserved but celebrated. Every corner of this home tells a story. Open concept 1st floor features walls of windows to take in the view & breathtaking sunsets. An enormous gourmet kitchen boasts ivory Wood Mode cabinetry & is expertly equipped w/ SS Wolf & Sub Zero appliances, granite & Spekva mahogany countertops. The original kitchen functions as a prep kitchen. With several options for the dining room location, from casual to elegant, this home knows how to make you feel right at home. A spacious den & office are connected to the family room which offers a seamless transition to multiple patios & the outdoor brick-paved entertaining area. The heart of this space is a striking water feature, complete w/ 2 graceful waterfalls & tranquil koi pond, flanked by BBQ area & abundant space for entertaining. The main primary suite features a spa-like bath, generous WIC, floor-to-ceiling windows, cathedral ceiling w/ exposed beams & its own heating/cooling controls. French doors open to a spacious deck w/ unmatched views. 2nd primary suite features an ensuite whirlpool bath. 3 more bedrooms & additional shared bath round out the 2nd floor. 2-car attached & 3-car detached garage for plenty of storage. This home is a true gem for luxury buyers seeking a one-of-a-kind property that combines lakefront living, historic allure & modern luxuries.



