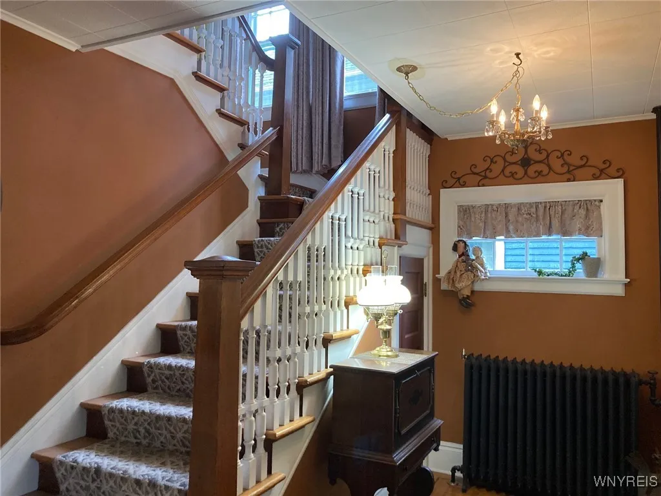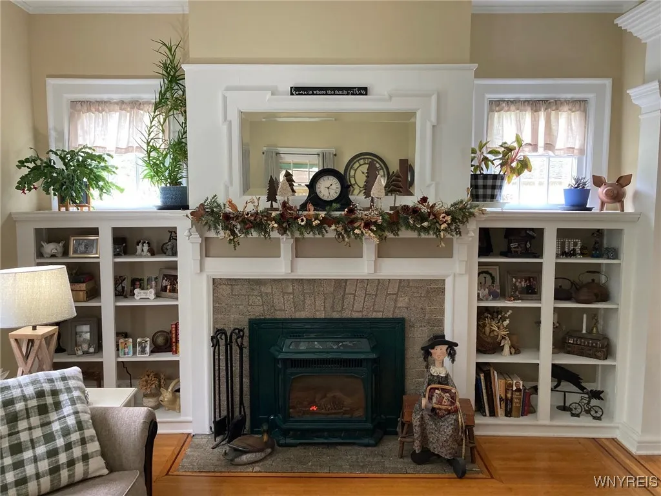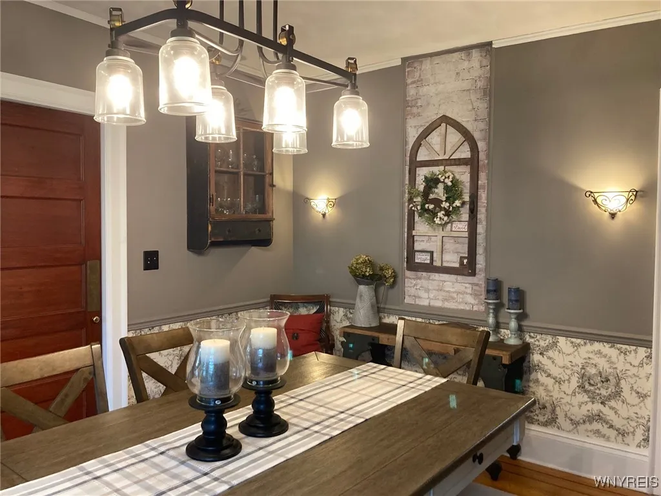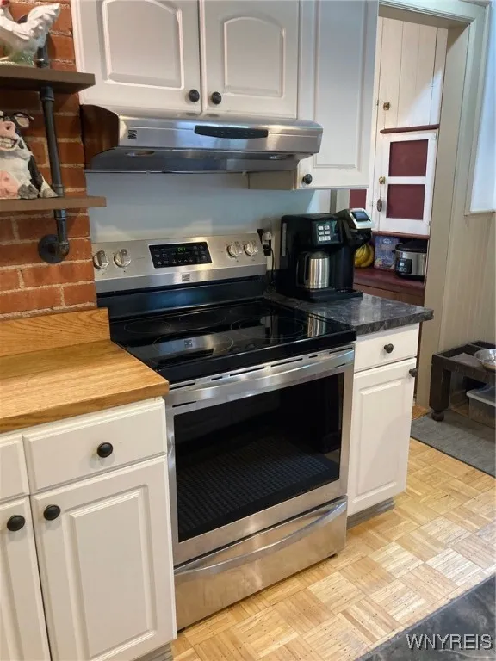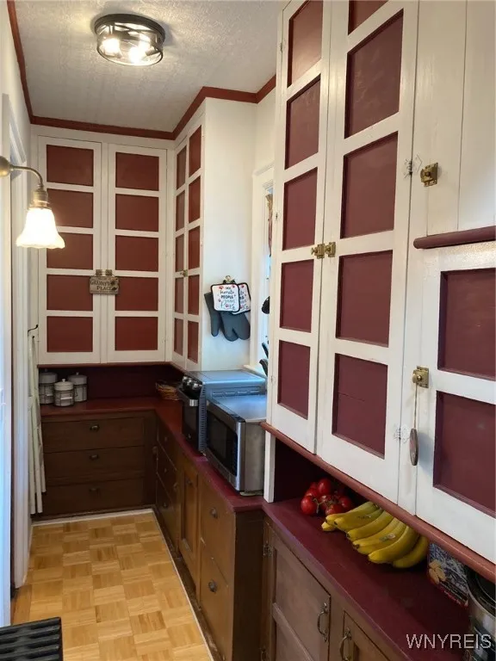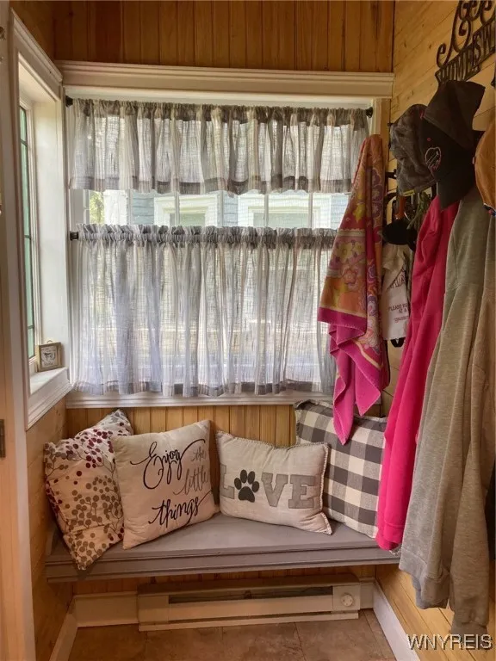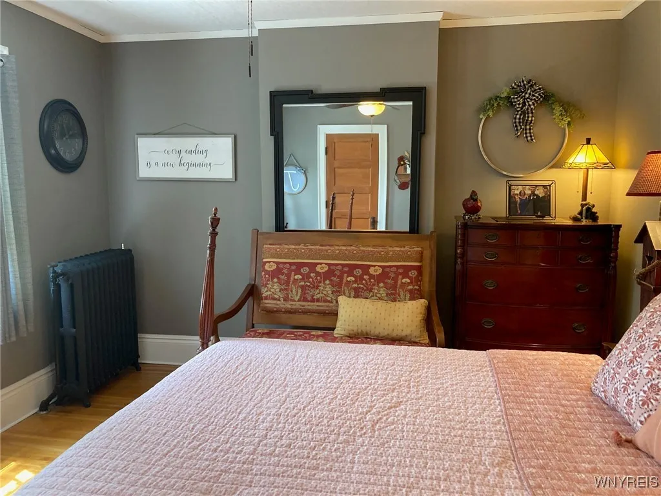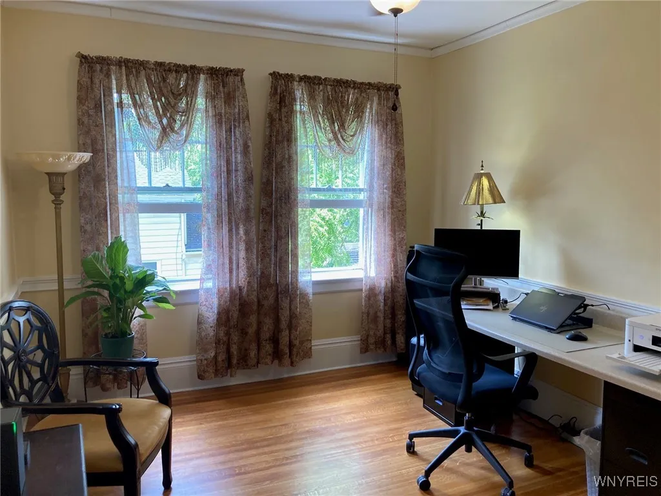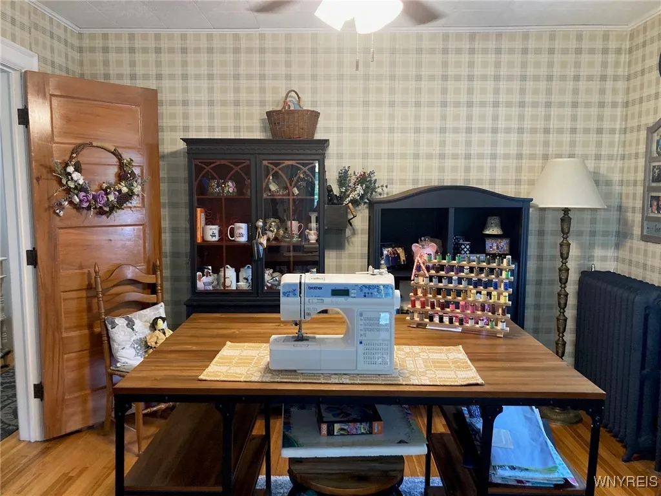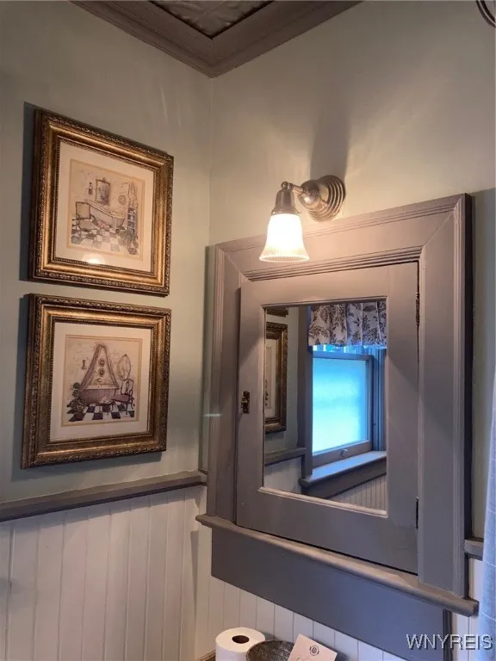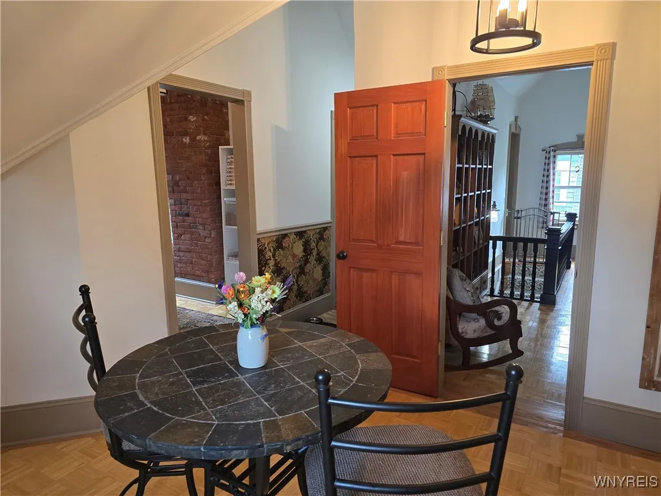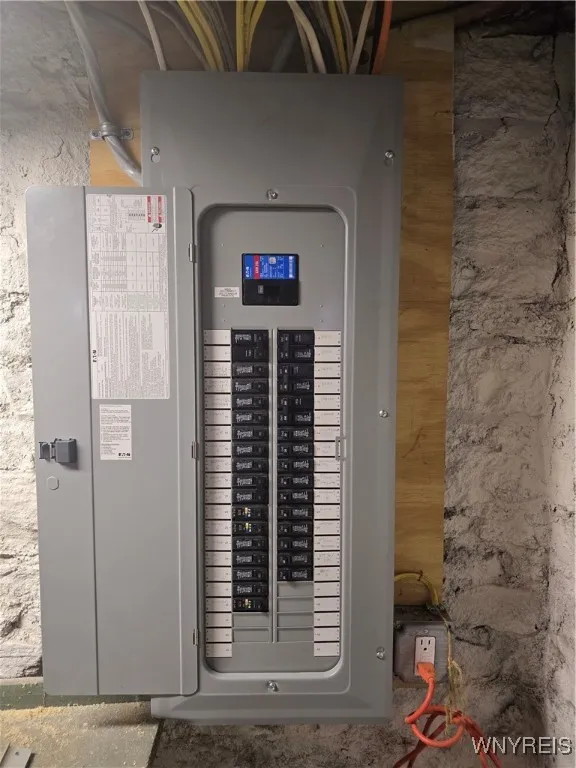Price $269,900
316 High Street, Lockport-city, New York 14094, Lockport City, New York 14094
- Bedrooms : 4
- Bathrooms : 2
- Square Footage : 2,690 Sqft
- Visits : 6 in 23 days
TRULY MUST SEE!!! Absolutely stunning combination of historic charm meets modern conveniences. Rocking chair front porch welcomes you into the magnificent front foyer with dramatic oak staircase. Formal living room with fireplace, built-ins, and open parlor. Formal dining room has beautiful, classic toile wallcovering and swinging door leading directly into the huge walk-in pantry. Original oak hardwood floors and original parquet wood floors throughout. Kitchen has tin ceiling alongside modern stainless-steel stove, dishwasher and French door refrigerator. Thoughtfully located first floor half bath. Two staircases lead to the 2nd floor which boasts FOUR bedrooms and spacious full bath with tin ceiling, clawfoot tub, and original penny-tile floor. Primary bedroom has “receiving” area and rare walk-in closet. 2nd floor sunroom is perfect hideaway for morning coffee or sunset cocktail. 3rd floor is equally magnificent and the ultimate flex space! Currently set up as living room, dining room, office, brand new full bath (never used!) and another room plumbed and ready to be a full-size kitchen. With the possibility for another 2+ bedrooms, this home can accommodate the largest of families. Endless potential on the 3rd floor for additional bedrooms, guest suite, home office suite, in-law suite, home theatre with kitchen & bath, teen space, or all of the above! All of this on an elegantly manicured, fully fenced double lot that lives like the country. Pre-qualified buyers only please.






