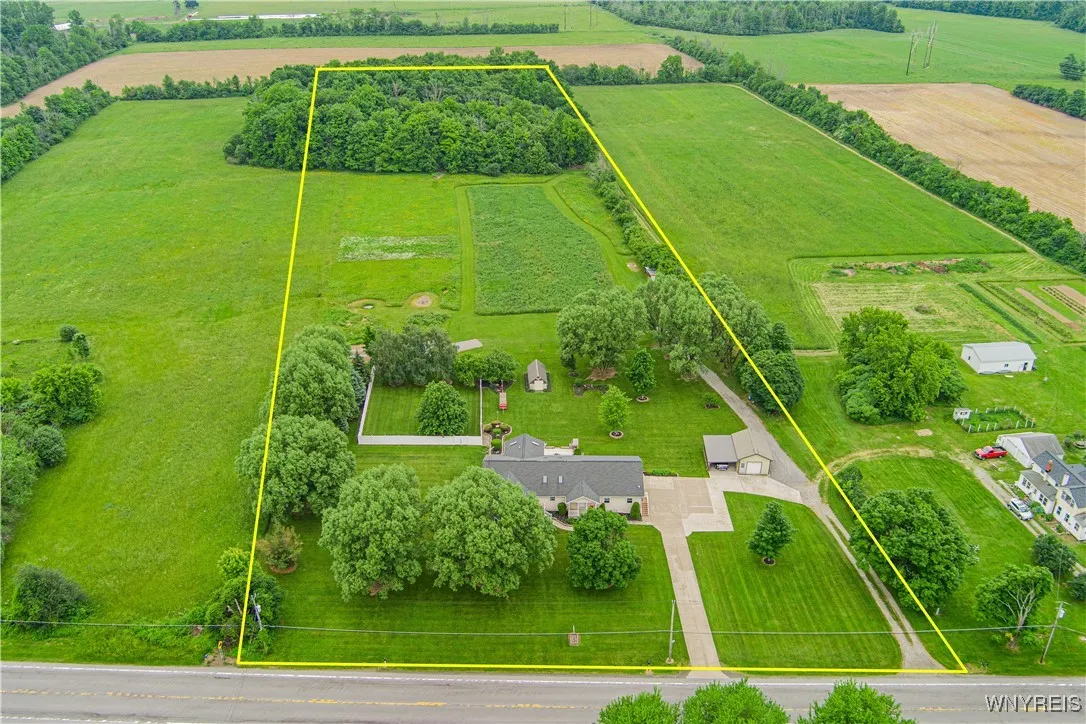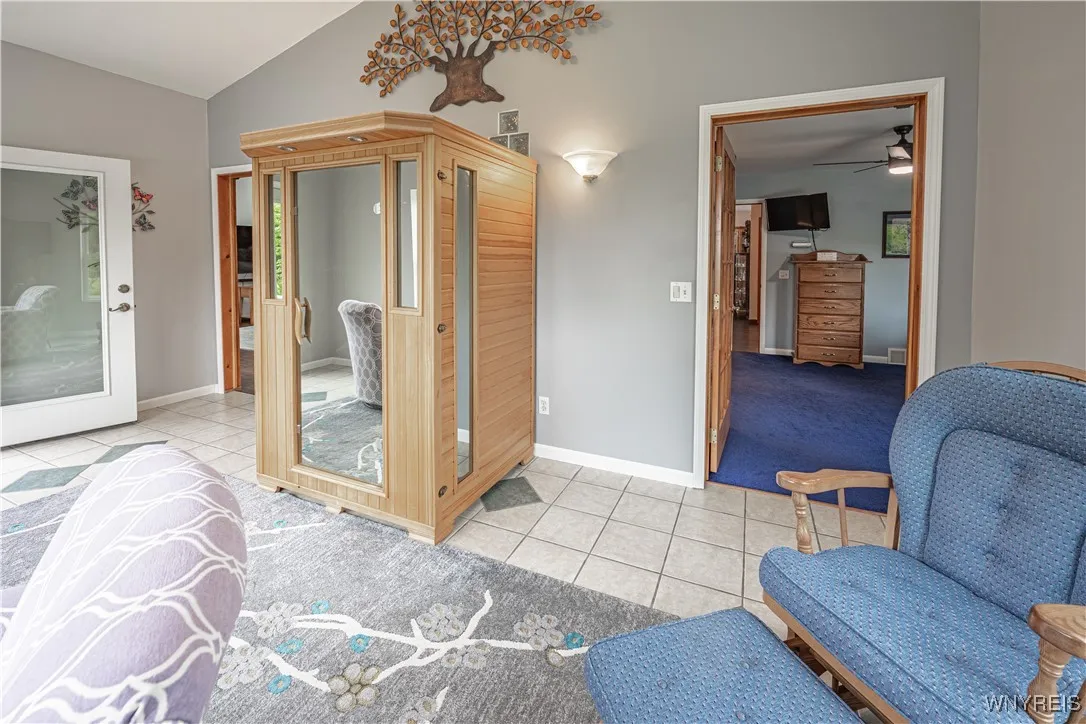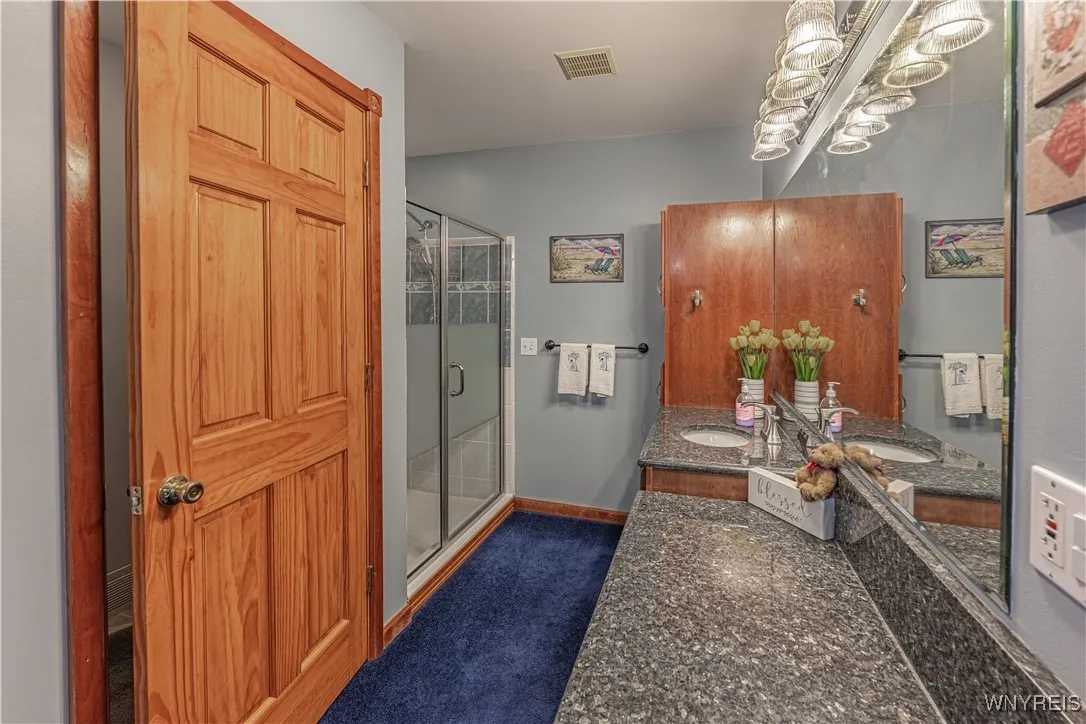Price $514,900
7940 Chestnut Ridge Road, Royalton, New York 14067, Royalton, New York 14067
- Bedrooms : 3
- Bathrooms : 4
- Square Footage : 2,386 Sqft
- Visits : 3 in 23 days
$514,900
Features
Heating System :
Gas, Forced Air
Cooling System :
Central Air, Window Unit(s)
Basement :
Walk-out Access, Sump Pump, Partially Finished
Fence :
Pet Fence
Patio :
Open, Porch, Deck, Patio
Appliances :
Dryer, Dishwasher, Microwave, Refrigerator, Washer, Gas Range, Range Hood, Exhaust Fan, Gas Oven, Tankless Water Heater, Water Purifier Owned
Architectural Style :
Ranch
Parking Features :
Attached, Garage, Driveway, Other, Electricity, Heated Garage
Pool Expense : $0
Roof :
Asphalt
Sewer :
Septic Tank
Address Map
State :
NY
County :
Niagara
City :
Royalton
Zipcode :
14067
Street : 7940 Chestnut Ridge Road, Royalton, New York 14067
Floor Number : 0
Longitude : W79° 25' 15.2''
Latitude : N43° 9' 51.3''
MLS Addon
Office Name : HUNT Real Estate Corporation
Accessibility Features :
Accessible Approach With Ramp
Association Fee : $0
Bathrooms Total : 4
Building Area : 2,386 Sqft
CableTv Expense : $0
Construction Materials :
Vinyl Siding
DOM : 7
Electric Expense : $0
Exterior Features :
Patio, Deck, Gravel Driveway, Stamped Concrete Driveway
Fireplaces Total : 1
Flooring :
Carpet, Laminate, Varies, Vinyl, Luxury Vinyl
Garage Spaces : 2.5
Interior Features :
Skylights, Kitchen Island, Breakfast Bar, Bedroom On Main Level, Eat-in Kitchen, Entrance Foyer, Ceiling Fan(s), Workshop, Cathedral Ceiling(s), Great Room, Home Office, Natural Woodwork, Den, In-law Floorplan, Quartz Counters, Main Level Primary
Internet Address Display : 1
Internet Listing Display : 1
SyndicateTo : Realtor.com
Listing Terms : Cash,Conventional,FHA,VA Loan
Lot Features
LotSize Dimensions : 300X1326
Maintenance Expense : $0
Parcel Number : 293689-111-000-0002-043-112
Special Listing Conditions :
Standard
Stories Total : 1
Subdivision Name : Holland Land Companys
Utilities :
Cable Available, Water Connected, High Speed Internet Available
Virtual Tour : Click Here
Window Features :
Skylight(s)
AttributionContact : 716-622-0530
Property Description
Pristine and well maintained. Hillside ranch on 9.7 acres. Home features 3 bedrooms and 4 bathrooms. Primary suite. In-law set up with private entrance and porch. Open floor plan w/ expansive kitchen. Separate in the home office. 4 season room. Private deck on first floor as well as covered deck. Workshop. Attached garage w/ add storage/wheelchair ramp. Fenced in dog park. Pole barns, Clover patch, small fish pond. Whole house generator, roof 2019. Furnace 2018. Kitchen 2023. Tankless HWT. 2 Water systems. Groomed trails. RV Parking w/pad/electric and water hookup. Additional sq ft includes in law suite. Open House Saturday 6/21/25 from 1-3pm. Offers due Monday 6/23/25 at 11:00am.
Basic Details
Property Type : Residential
Listing Type : Closed
Listing ID : B1614879
Price : $514,900
Bedrooms : 3
Rooms : 9
Bathrooms : 4
Square Footage : 2,386 Sqft
Year Built : 2001
Lot Area : 425,146 Sqft
Status : Closed
Property Sub Type : Single Family Residence
Agent info


Element Realty Services
390 Elmwood Avenue, Buffalo NY 14222
Mortgage Calculator
Contact Agent


















































