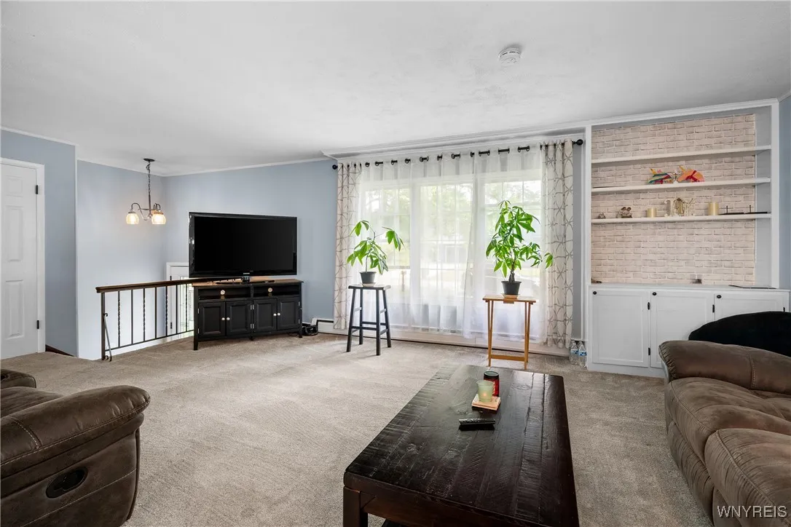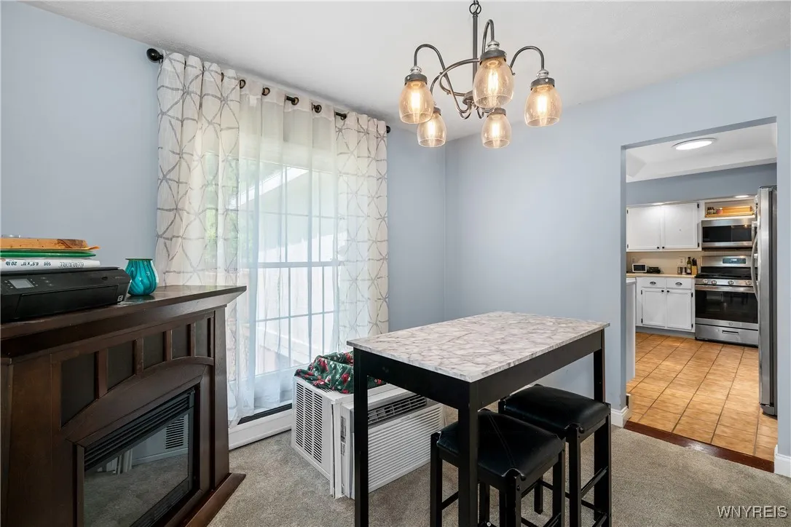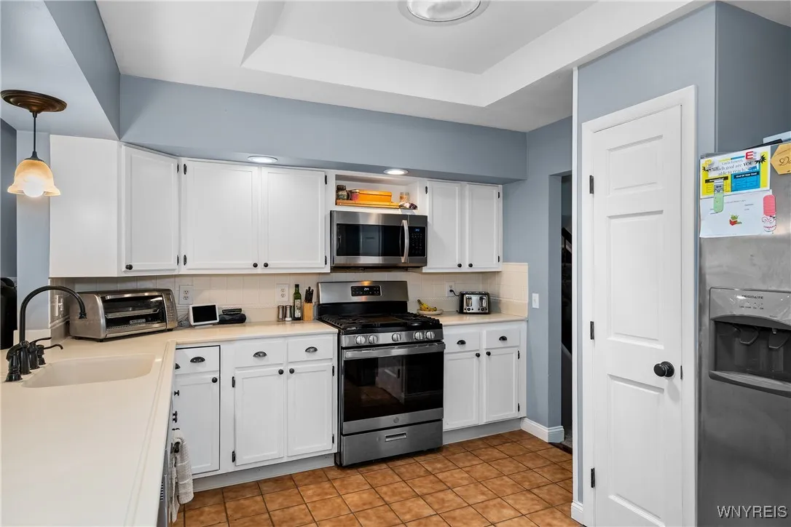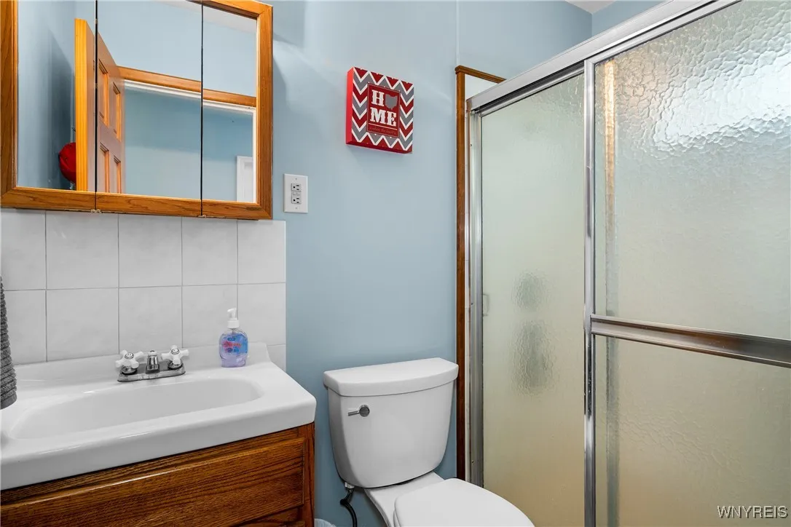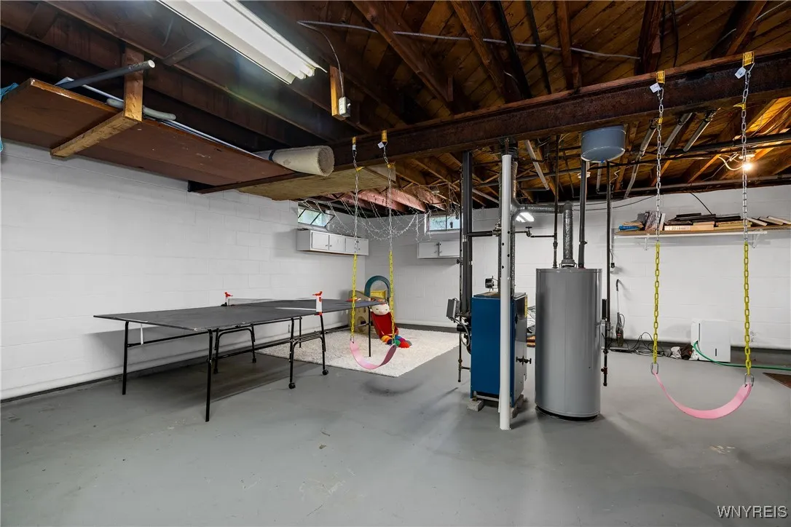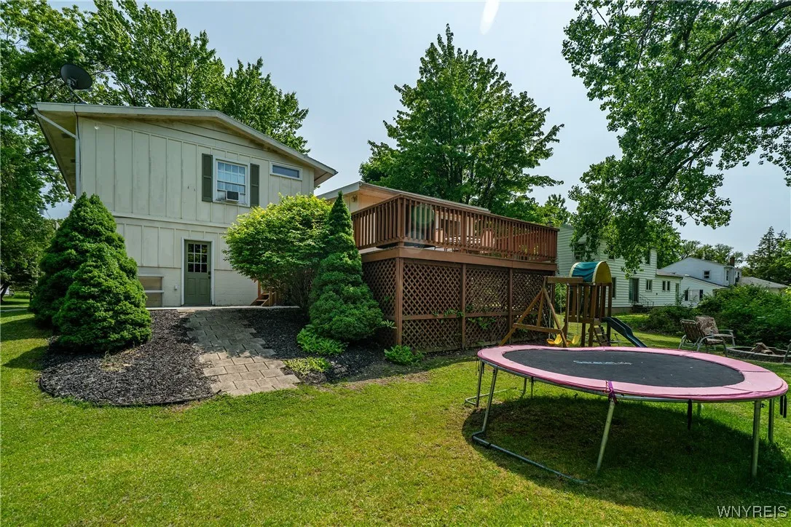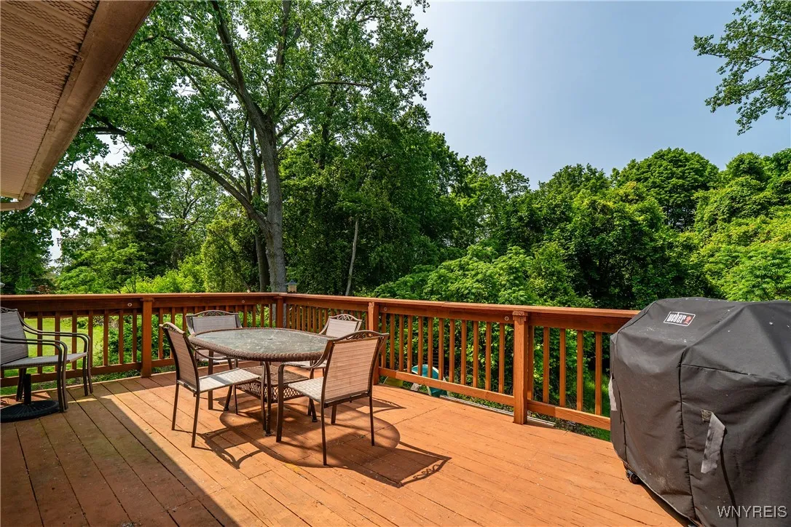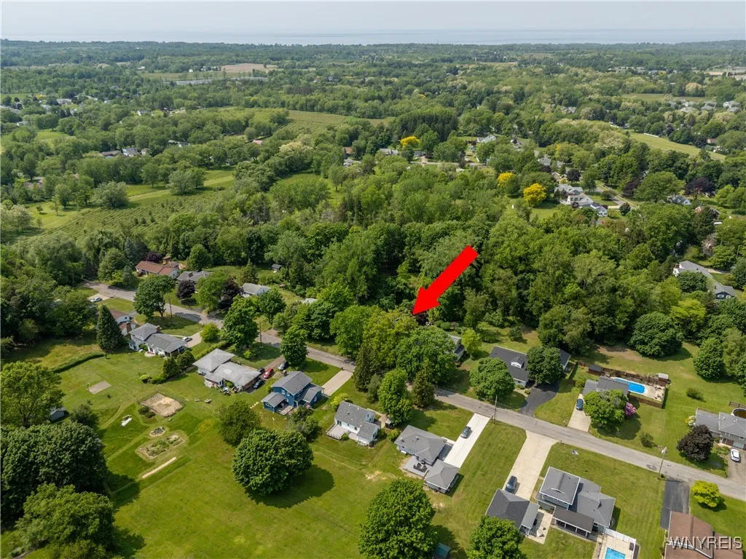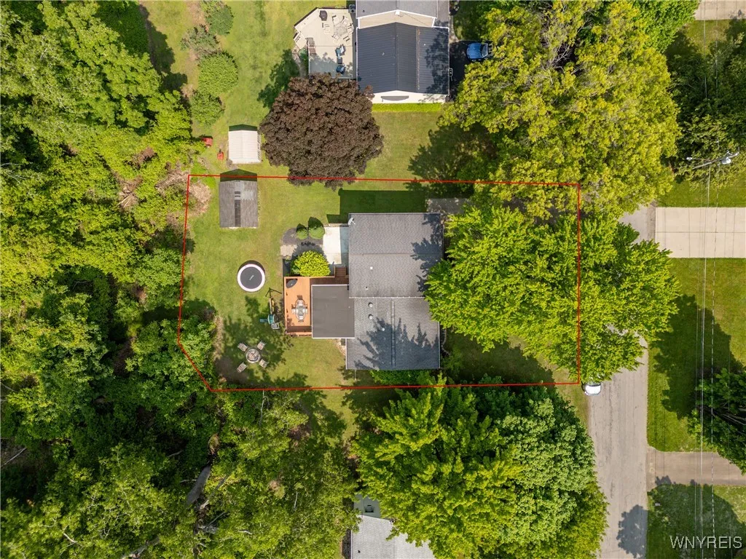Price $255,000
14 Westerly Drive, Pomfret, New York 14063, Pomfret, New York 14063
- Bedrooms : 3
- Bathrooms : 2
- Square Footage : 1,880 Sqft
- Visits : 3 in 23 days
Welcome to 14 Westerly Drive…A well maintained split level home near the heart of Fredonia located on a quiet dead end street in a beautiful neighborhood. The home opens to a comfortable living room/dining room combo w/ wall to wall carpet. The kitchen boasts ceramic tile flooring, corian counters, and two brand new skylights. On the 2nd level of home you will find a full bathroom and 3 ample sized bedrooms…one with carpeting and 2 others with luxury laminate floors. On the lower level you will find a office area, full bathroom & mud room that leads to the attached garage. A clean and dry full basement will provide laundry hook ups and plenty of additional space to fully finish, if desired. Windows are in great condition. Home also features three zone baseboard heating, new hot water tank, and a double wide concrete driveway. Backyard is just perfect for summer nights near the fire pit. Playset conveys with the sale! Tax records state tax 1596 but true gross sq ft = 1880 as per 2nd page on tax records and home owner.








