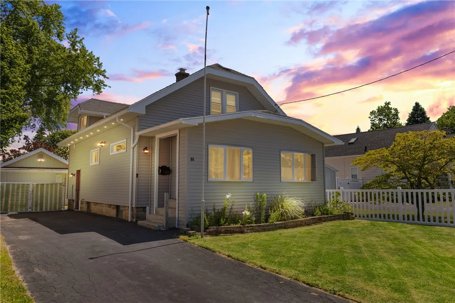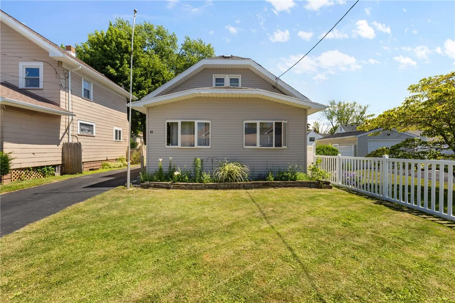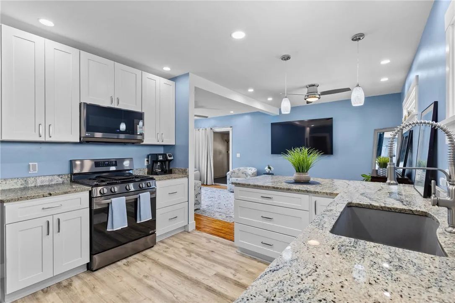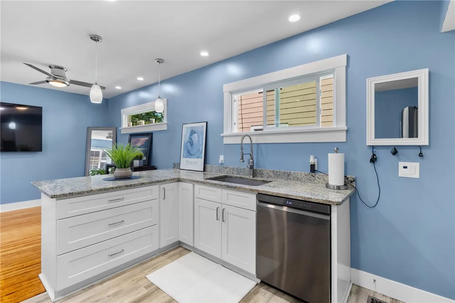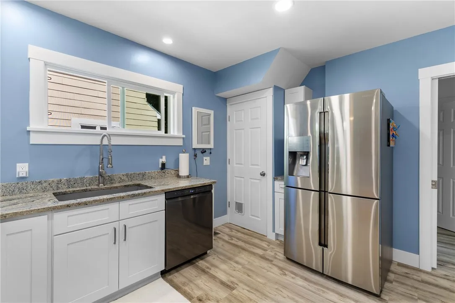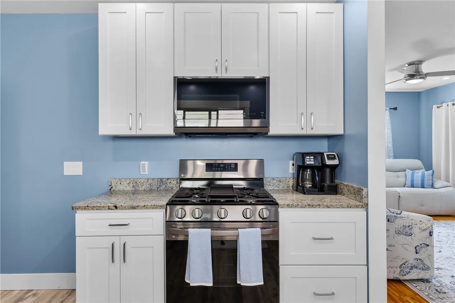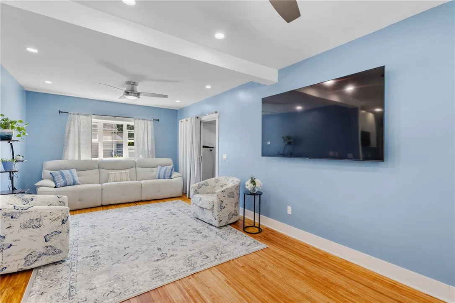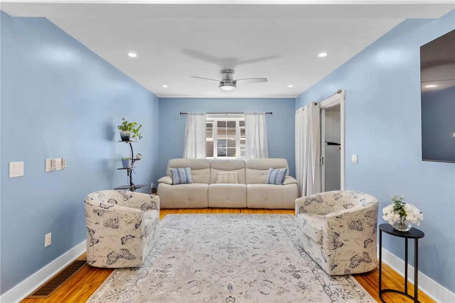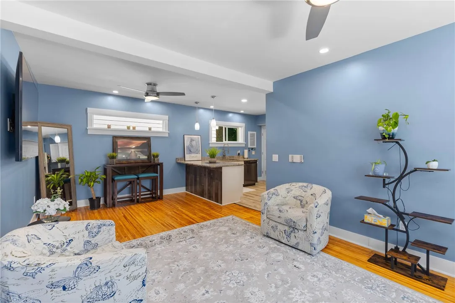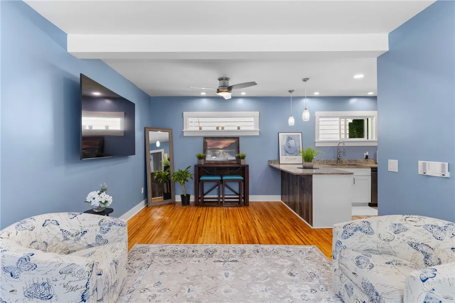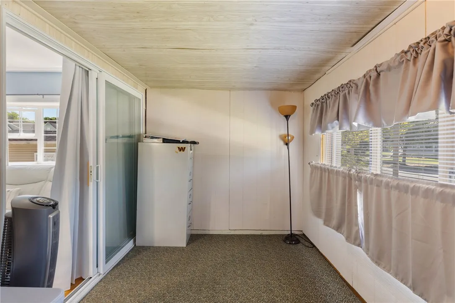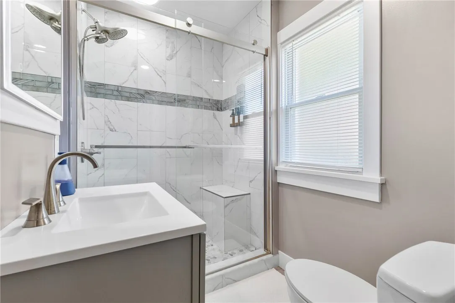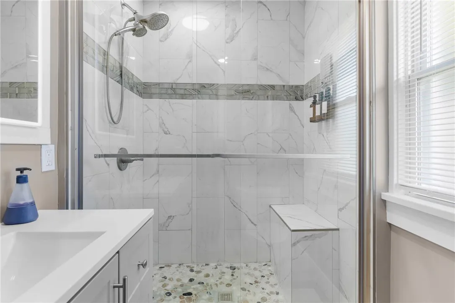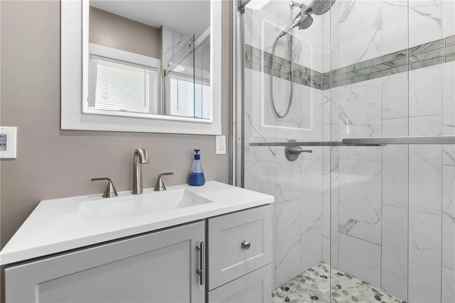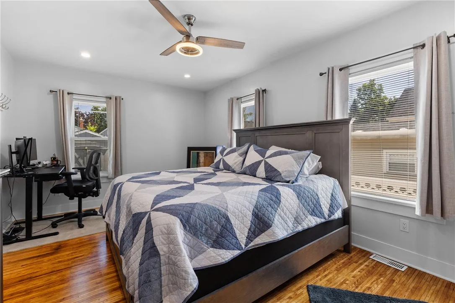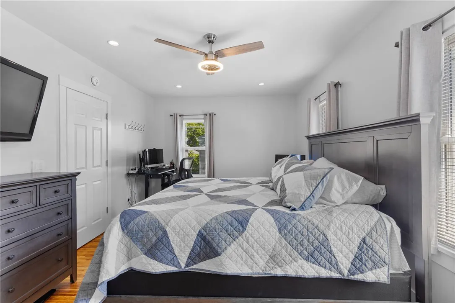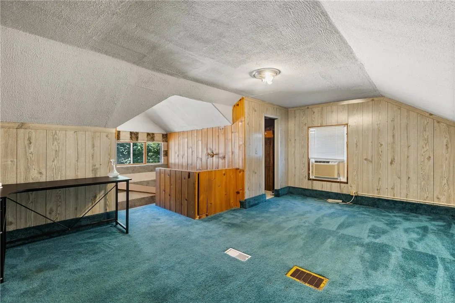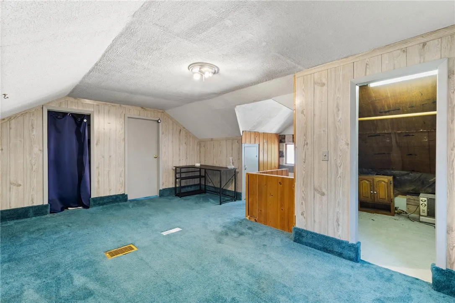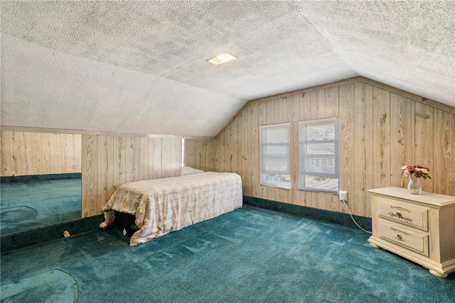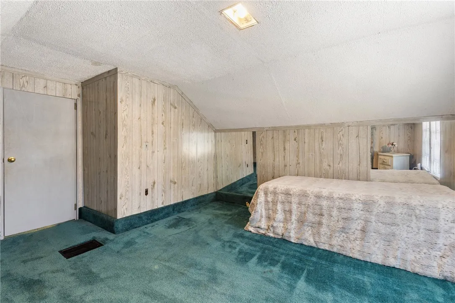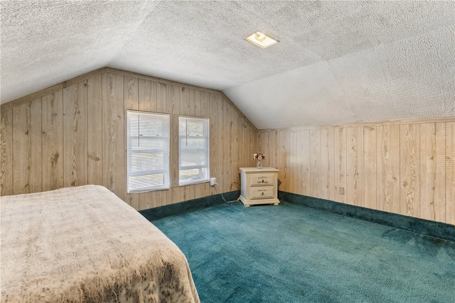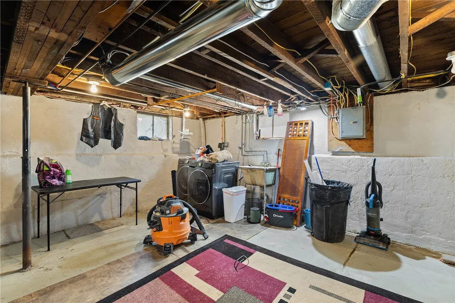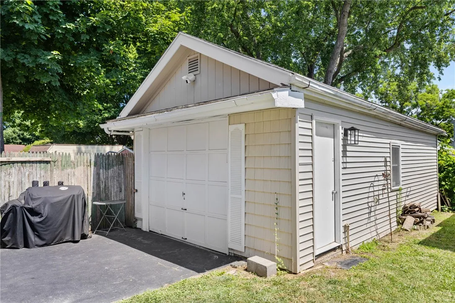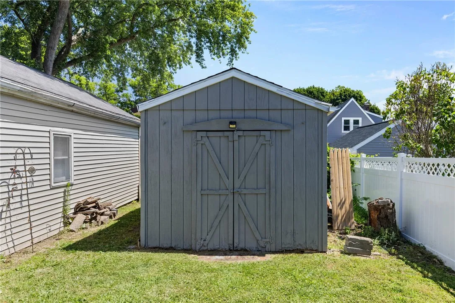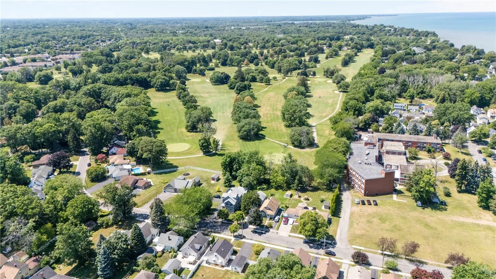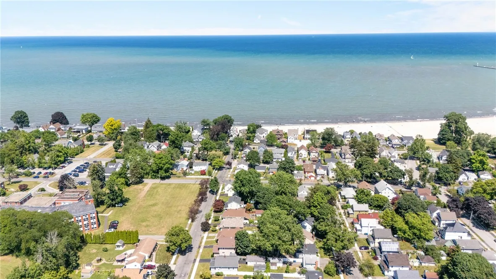Price $179,900
86 Henley Street, Rochester, New York 14612, Rochester, New York 14612
- Bedrooms : 3
- Bathrooms : 1
- Square Footage : 1,275 Sqft
- Visits : 5 in 7 days
WOW! Prepare to be impressed by this fully remodeled and recently updated Cape Cod, located in one of Charlotte’s most sought-after neighborhoods just minutes from Ontario Beach Park, the Port of Rochester, Charlotte Pier, Lakeshore Country Club, and more. Offering nearly 1,300 sq. ft. of beautifully finished living space, this 3-bedroom, 1-bathroom home combines modern updates with timeless charm. Step inside to a pristine kitchen featuring white shaker cabinets, granite countertops, luxury vinyl flooring, and LG stainless steel appliances—all updated within the last two years. The open-concept layout seamlessly connects the eat-in kitchen and living room, highlighted by a breakfast bar and refinished hardwood floors. Off the living area, you’ll find a fully enclosed front porch and mudroom perfect for year-round use. The first floor also includes a spacious owner’s suite and a stunningly renovated modern full bathroom. Upstairs, two additional bedrooms await your personal touch. Outside, enjoy a private, fully fenced backyard, a 1.5-car detached garage, a bonus storage shed, new gutters & maintenance-free vinyl siding. Additional updates include all new vinyl replacement windows, updated electric throughout, newer mechanicals and roof, modern light fixtures with recessed lighting, fresh paint, and more all done within the last two years! This is truly one you won’t want to miss.



