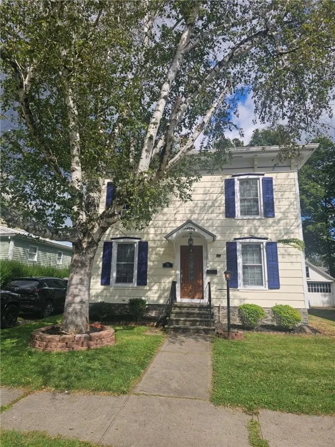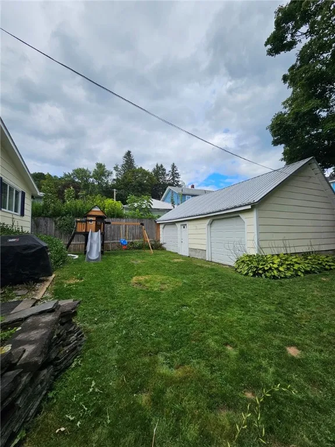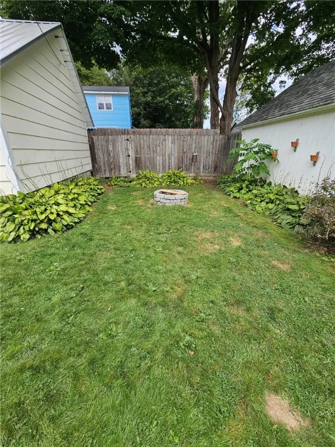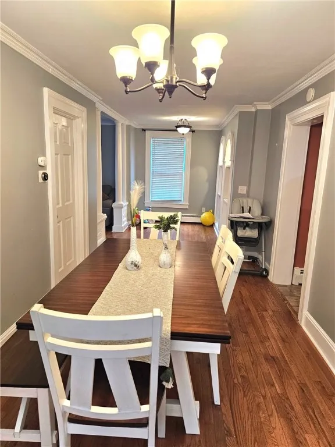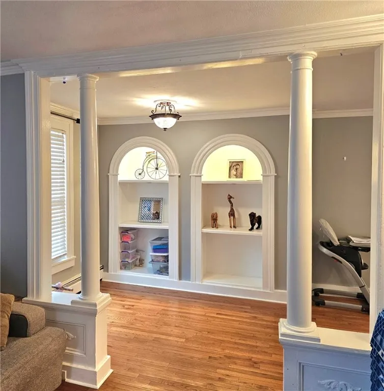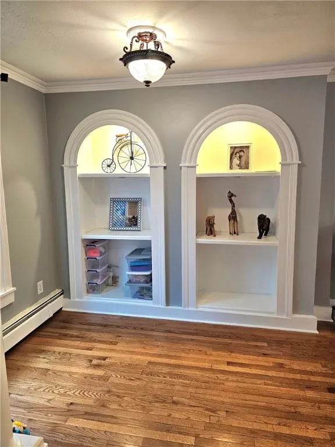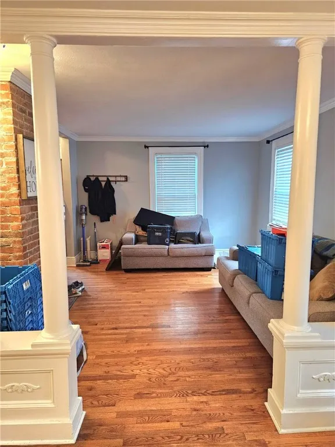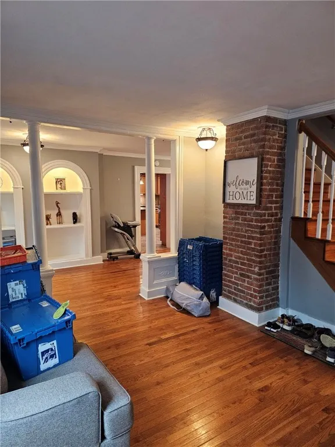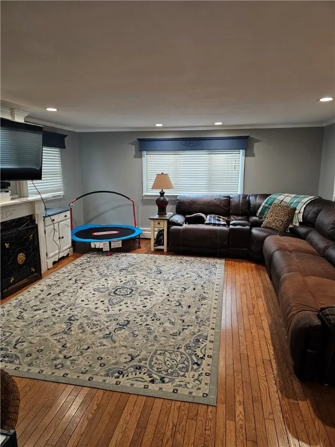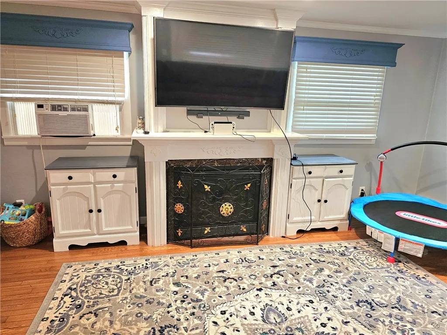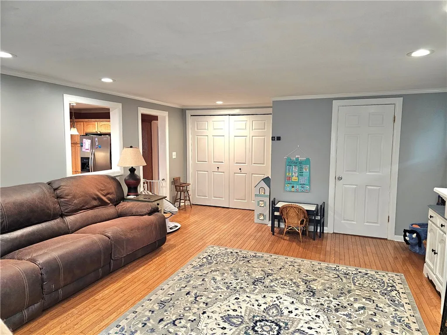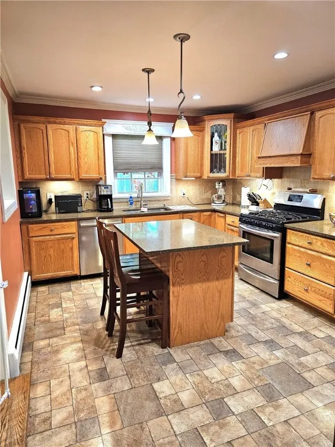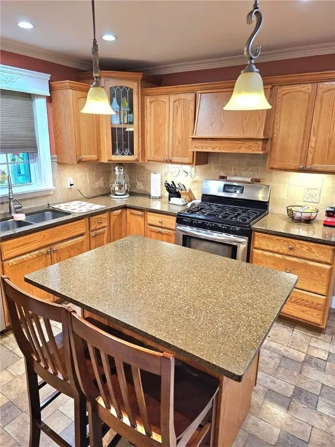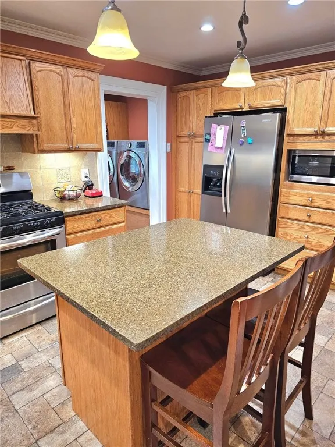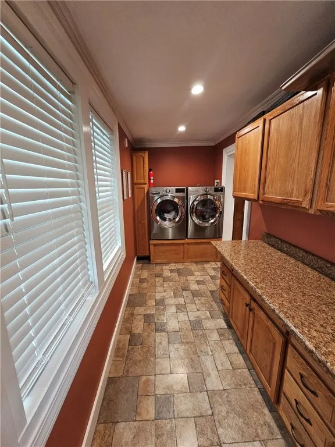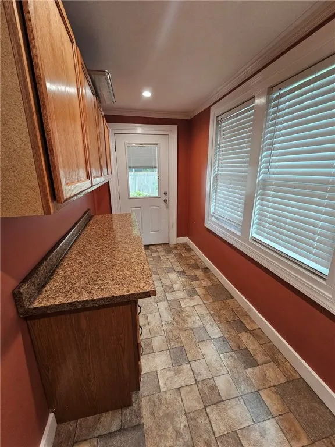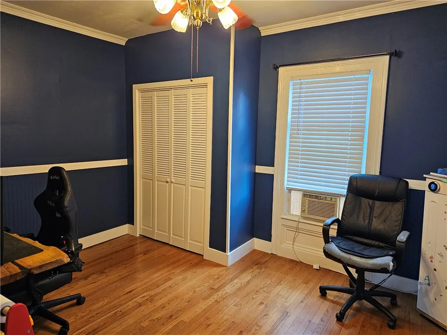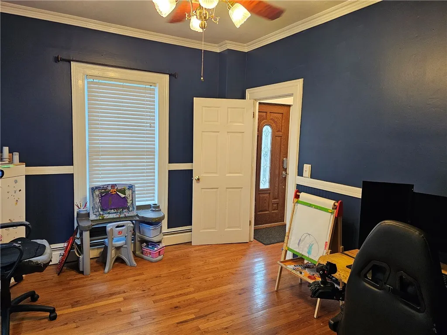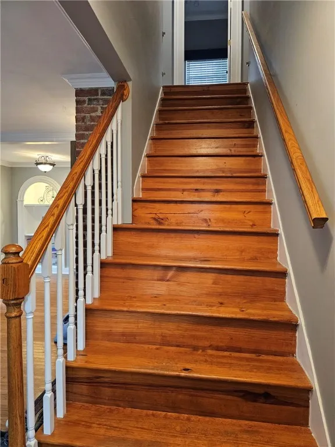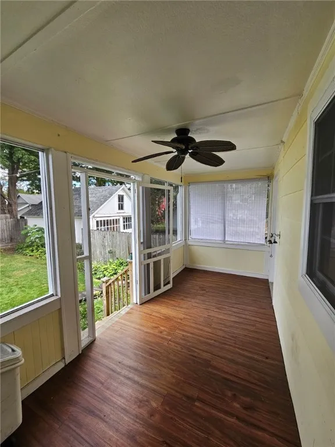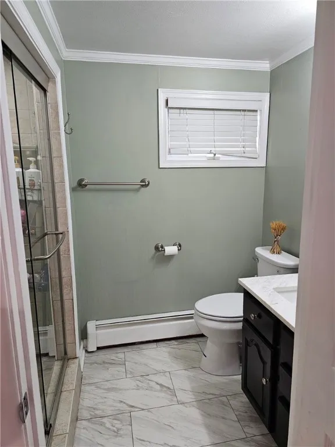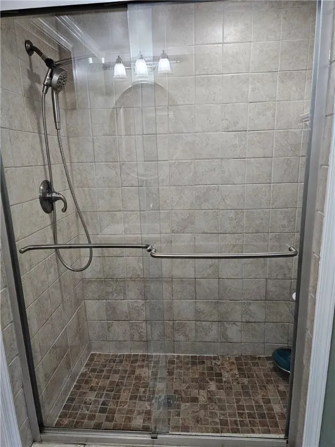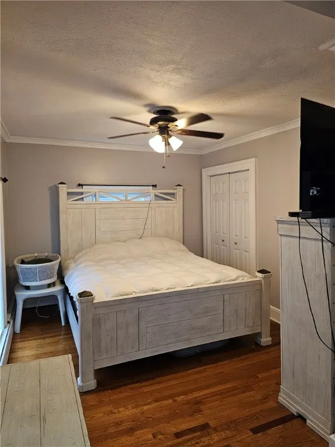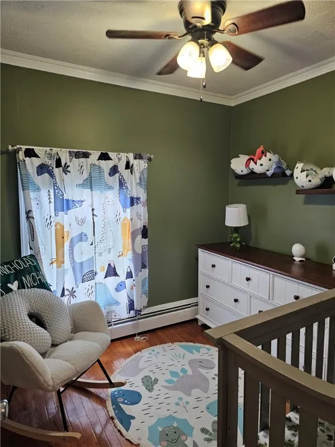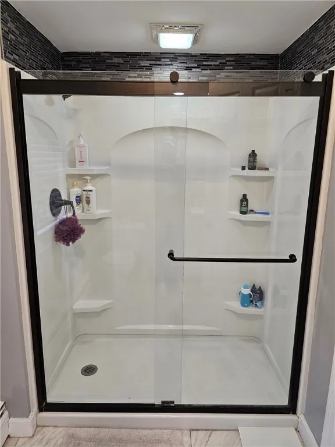Price $319,000
76 Ford Avenue, Oneonta, New York 13820, Oneonta, New York 13820
- Bedrooms : 3
- Bathrooms : 2
- Square Footage : 1,872 Sqft
- Visits : 3 in 6 days
Welcome to the neighborhood! Move right into this immaculate, spacious home. A perfect “close to everything” location in the City of Oneonta. Walking distance to Wilber Park, Fox Hospital, Main Street, SUNY Oneonta, Hartwick College and Oneonta High school! Only a 5-minute drive to Southside for all your shopping needs. Take a look at this classic center hall colonial, boasting hardwood floors throughout, tiled bathrooms with spacious showers and built in details. The 1st floor includes a bedroom or office, formal living room, family size dining room with built in shelves, large chef kitchen with island, opens up to a large family room with fireplace, bathroom with shower and tons of closet space. On the 2nd floor you will find the master bedroom, a 2nd bedroom and a small office. Currently being used as a nursery. A main hall full bathroom completes the upstairs. Off the kitchen you will find a dream laundry room with cabinets and folding table perfectly situated off the back, closed in porch. The child and pet friendly yard has plenty of room to run and play. A 2-car garage completes this move in ready home! Call for a viewing before its gone!



