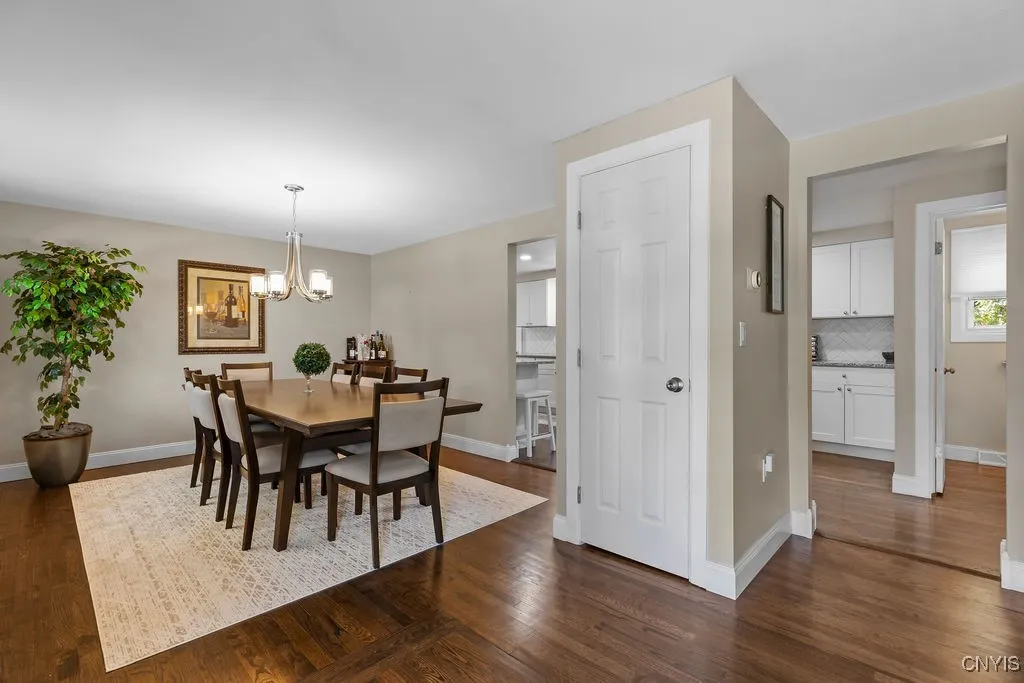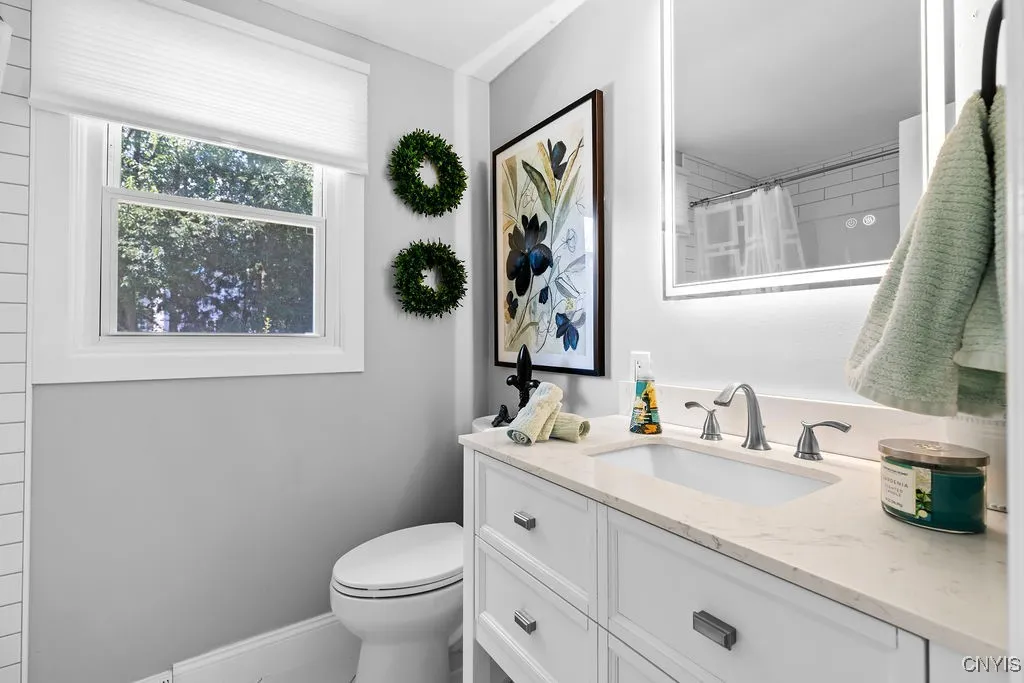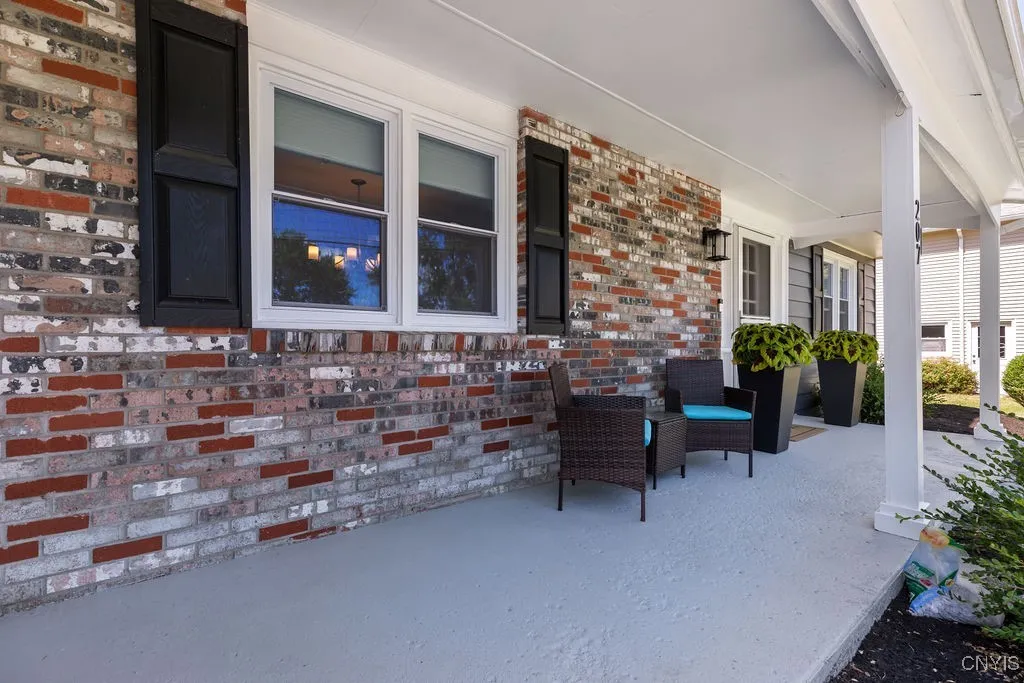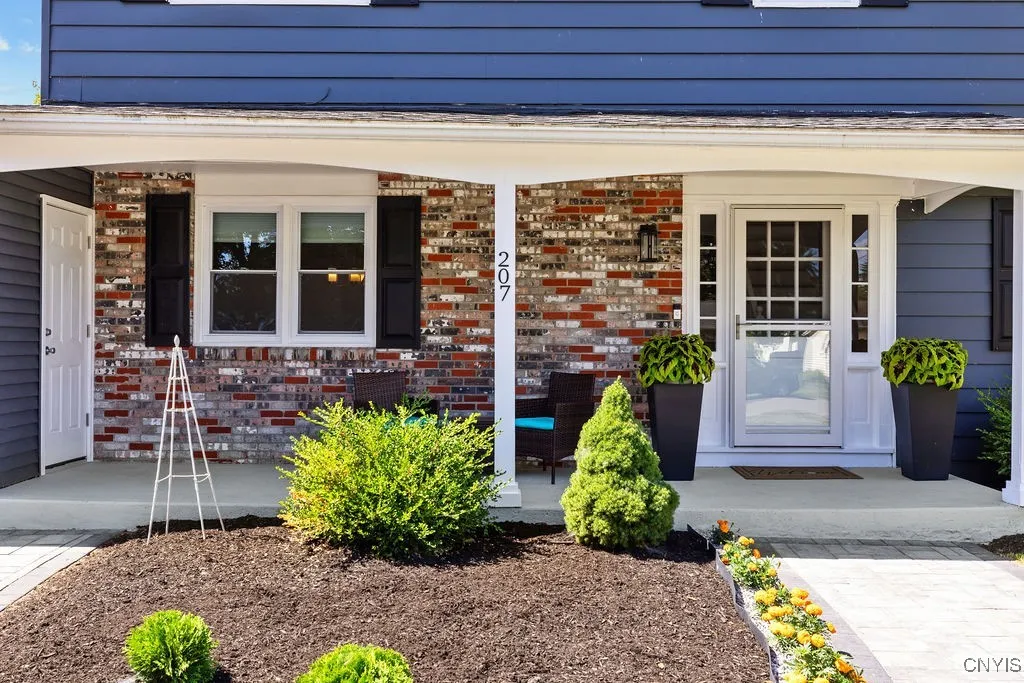Price $349,900
207 Ludden Parkway, Geddes, New York 13219, Geddes, New York 13219
- Bedrooms : 4
- Bathrooms : 2
- Square Footage : 1,973 Sqft
- Visits : 7 in 19 days
Welcome to 207 Ludden Parkway! This move-in-ready 4-bedroom, 2.5-bath colonial offers over 1,900+ sq ft of completely renovated living space. From the moment you arrive, you’ll be impressed by the home’s beautiful curb appeal, featuring brand-new landscaping, paver walkway, and a freshly paved driveway. Inside, natural light pours in, highlighting the newly refinished hardwood floors throughout. The updated kitchen includes newer cabinetry, granite countertops, a stylish tile back splash, hands free exhaust range hood, a breakfast nook complete with a wine fridge and a walk-in pantry. The first floor also includes a remodeled half bath, a spacious family room, and an additional living room with a classic wood-burning fireplace with gas insert. A sliding glass door leads to the newly constructed deck that overlooks your private backyard. Upstairs, you’ll find four generously sized bedrooms all with ceiling fans. The spacious primary suite features a luxurious en suite bathroom with a curbed walk-in tile shower, sleek waterfall shower head design, and double vanity. The second full bathroom has also been completely updated with modern tile work and a new vanity. Don’t forget about the attached two car garage. Additional updates include new central air, all new trim and moldings, a natural gas grill connection, a whole-house steam humidifier, an upgraded front entrance, new hot water tank, windows and more! Don’t miss your chance to own this beauty just minutes from Fairmount!

















































