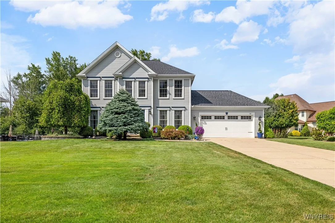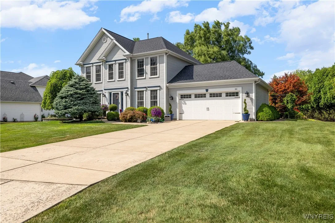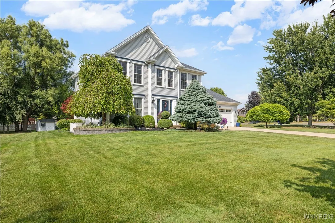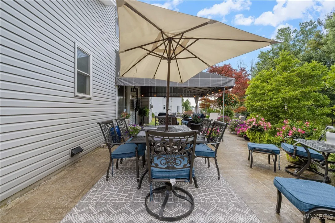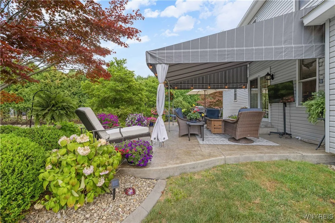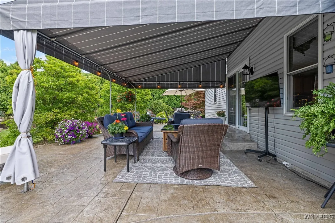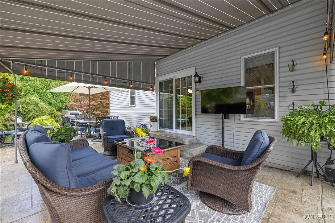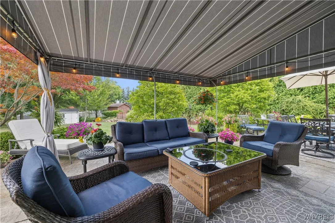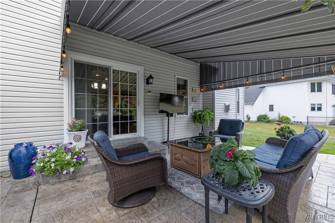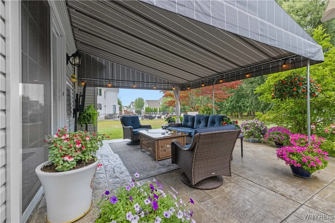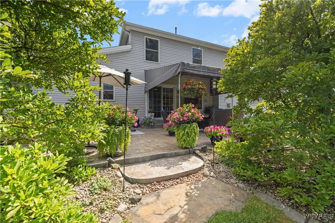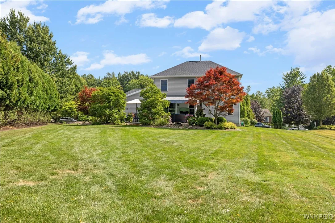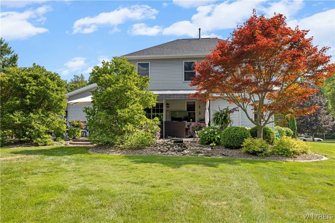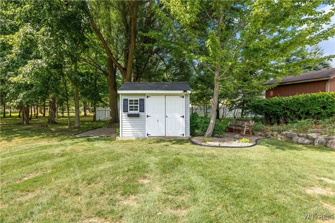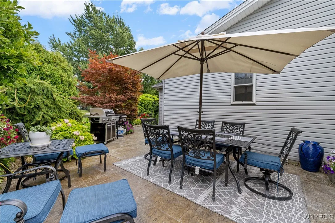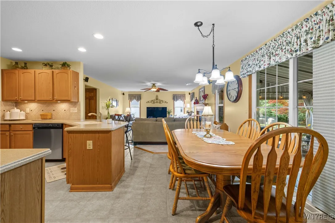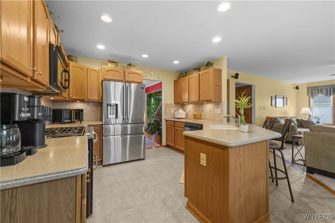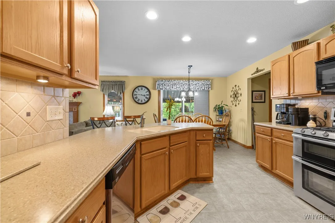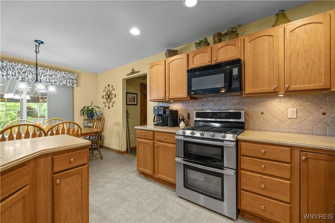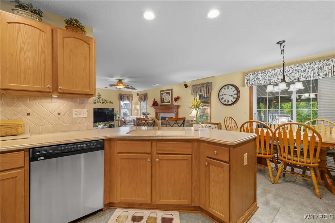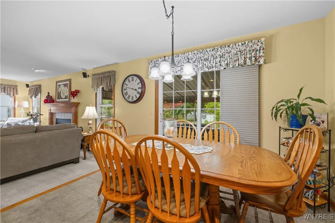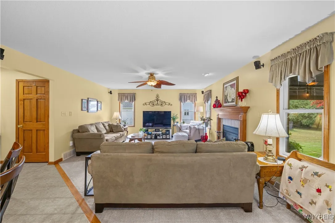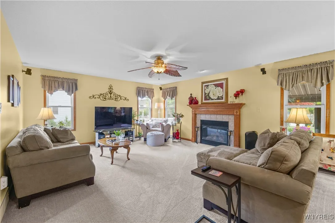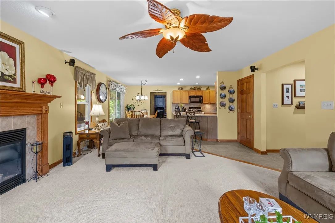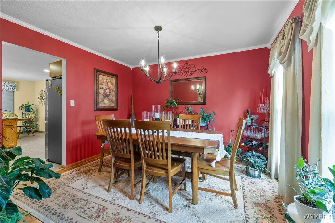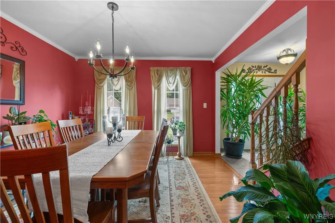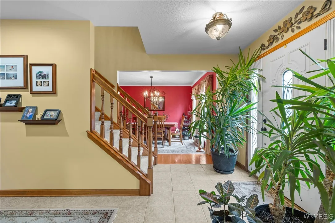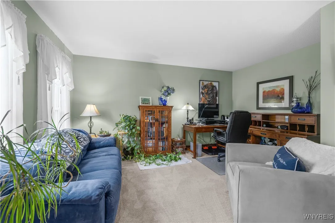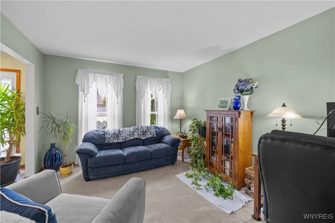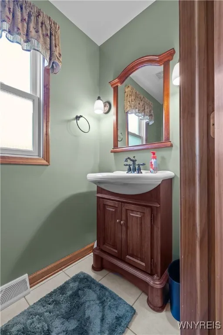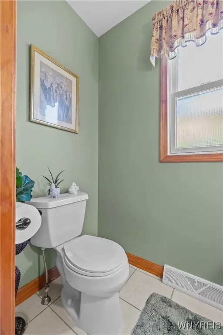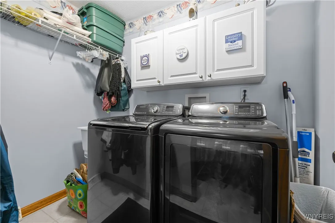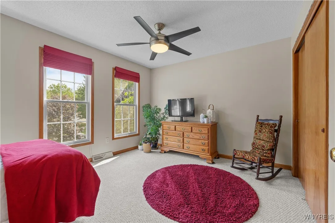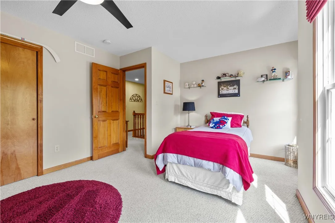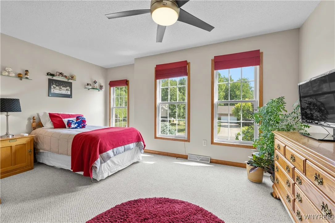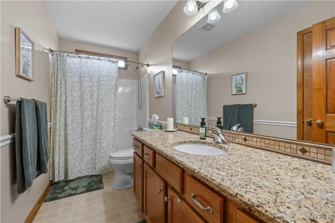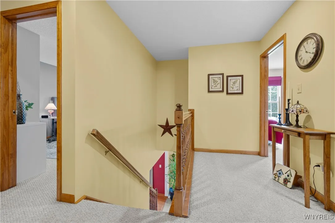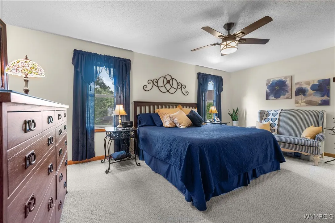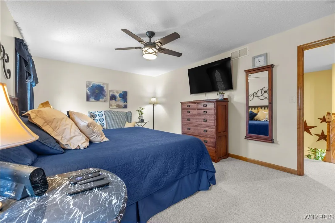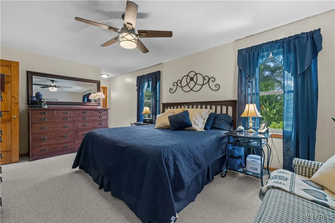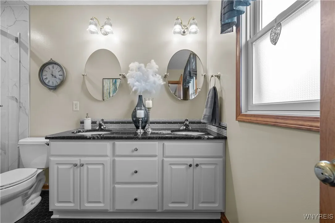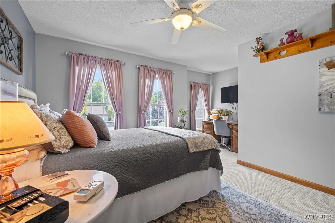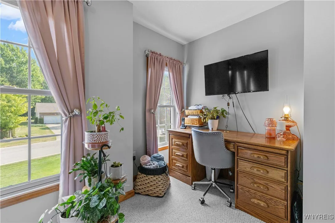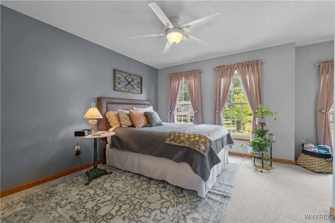Price $559,999
30 Thornapple Lane, Orchard Park, New York 14127, Orchard Park, New York 14127
- Bedrooms : 3
- Bathrooms : 2
- Square Footage : 2,140 Sqft
- Visits : 5 in 2 days
As summer yields to crisp autumn air, this Orchard Park gem is poised for its next chapter. Tucked along a quiet neighborhood street, the home offers over 2,000 square feet of warm, welcoming space. An inviting kitchen opens to the dining and living rooms, where a cozy gas fireplace offers warmth and ambience at the touch of a button. A bright flex/bonus room expands your options—think reading nook, play space, studio, or home office.
Upstairs, the primary suite is a refined retreat, where a spacious, light filled bedroom flows into a walk-in closet and beautifully updated private bath. Designed with comfort and sophistication in mind, the bath features a luxurious shower with four body jets, creating a spa-like experience at home. The additional bedrooms are equally impressive, offering generous proportions and abundant closet space, including one with it’s own walk in.
Step outside to a beautifully stamped-concrete patio, gracefully shaded by an elegant awning and overlooking a private yard—an ideal setting for morning coffee, golden-hour gatherings, or cozy autumn evenings by the firepit. A spacious 2 car attached garage and convenient first-floor laundry enhance everyday ease. The expansive dry basement, brimming with potential, awaits your vision—whether finished as a sophisticated game room, fitness studio, or additional living space. For added assurance, a whole-house generator and backup sump pump system provide year-round peace of mind.
Recent updates that matter: epoxy-coated garage floor, new roof, fresh carpet, new awning, and a replaced sewer line—big-ticket peace of mind already handled. The mechanics have been consistently maintained and are in great working condition rendering this home as truly move-in ready.
Come see how comfort, convenience, and thoughtful improvements come together in one beautiful place to call home.



