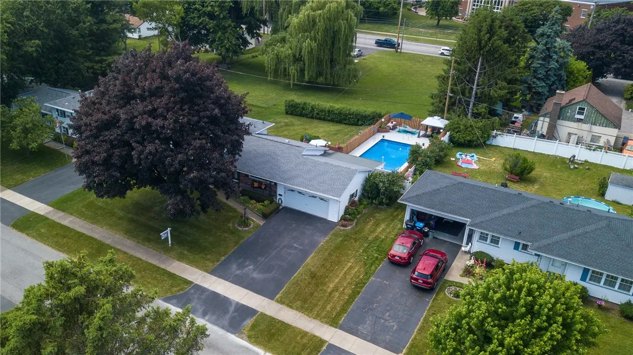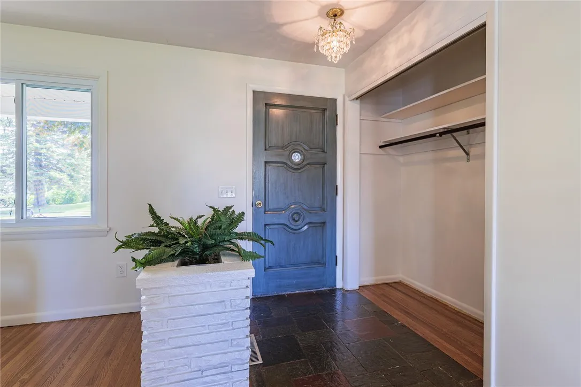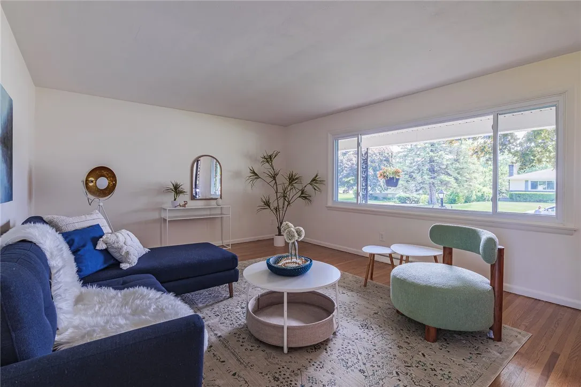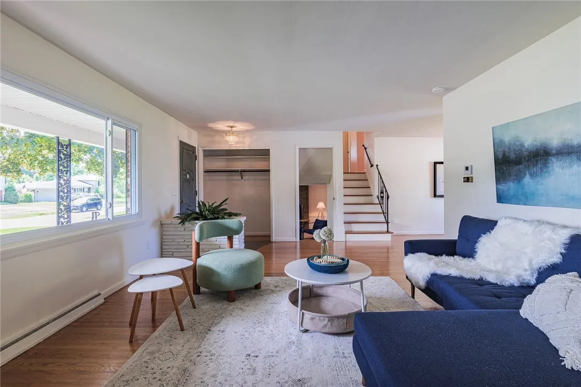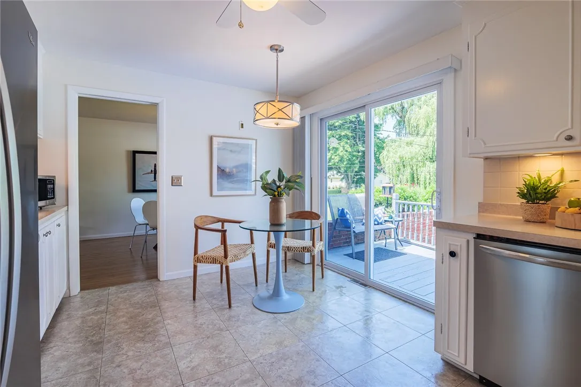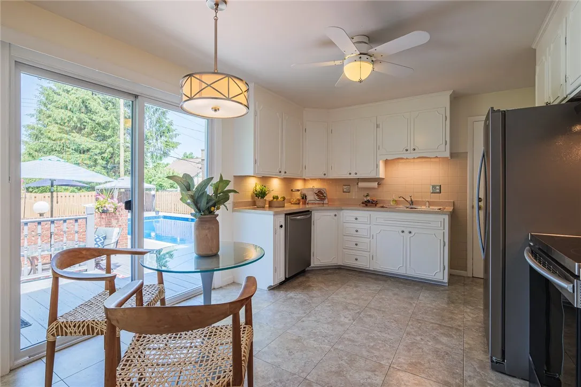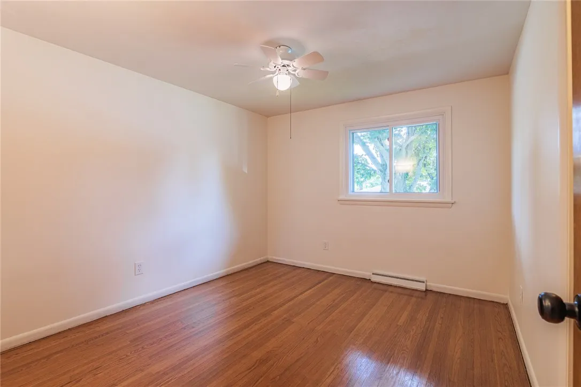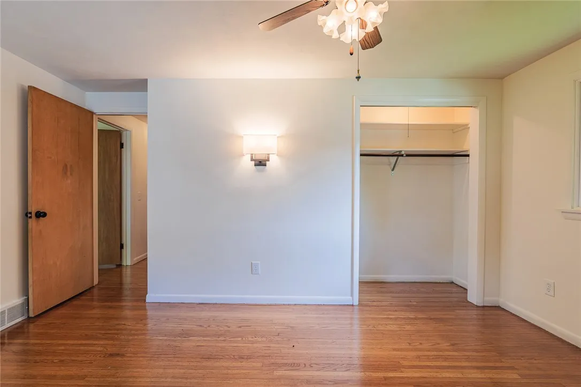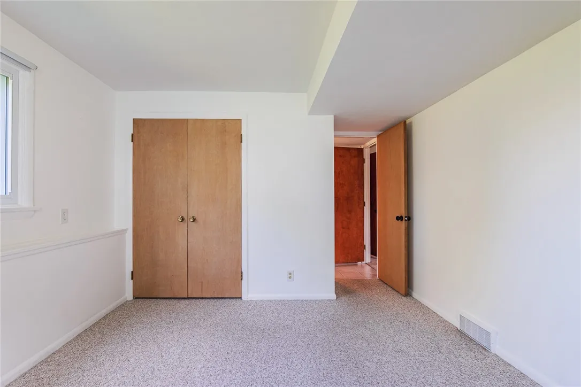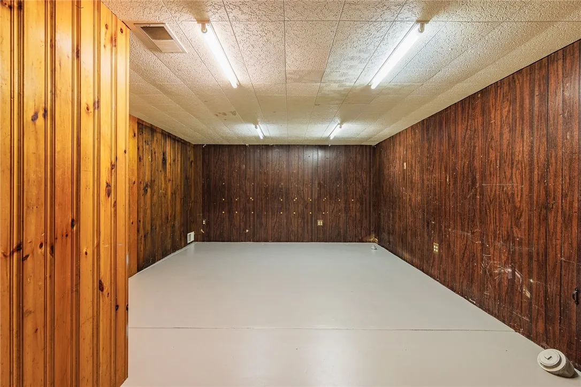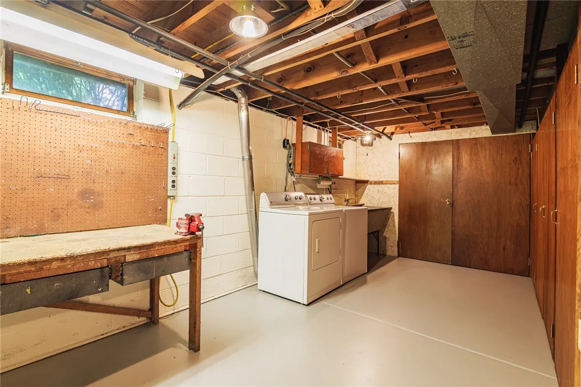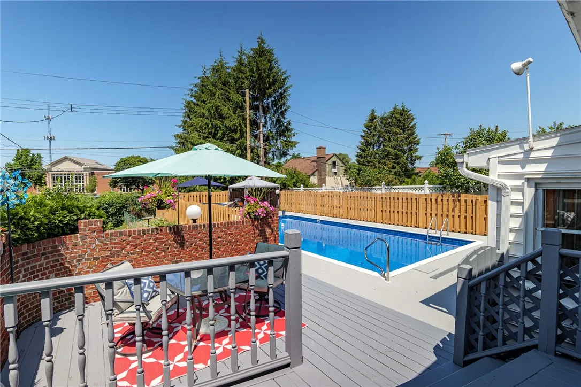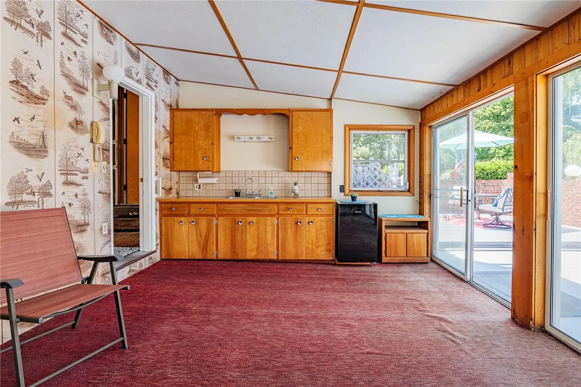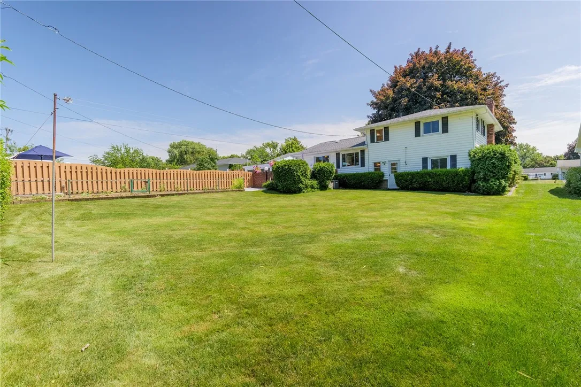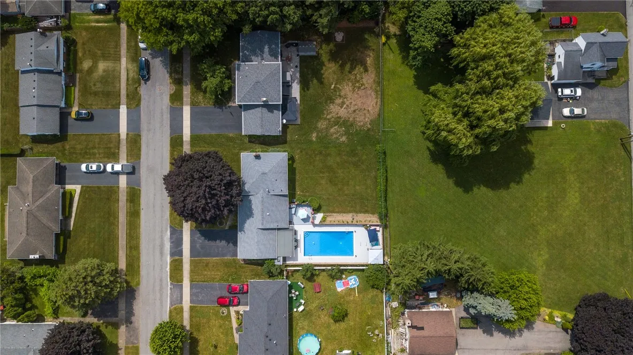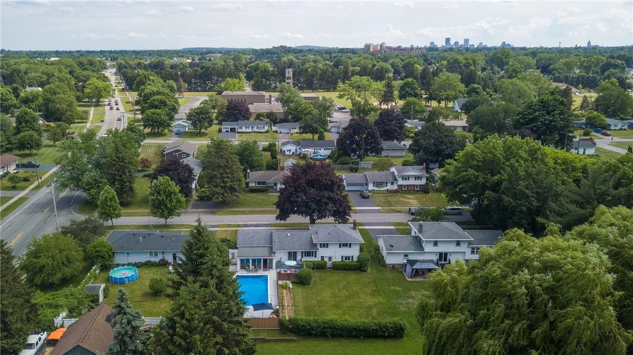Price $299,900
164 Queens Lane, Irondequoit, New York 14617, Irondequoit, New York 14617
- Bedrooms : 4
- Bathrooms : 2
- Square Footage : 1,869 Sqft
- Visits : 3 in 24 days
Wonderful in West Irondequoit Split is clean as a whistle, shows pride of ownership everywhere you look and nestled in a premium location! This well-built home will warm you right up upon entry with a large dining/living room combination over beautiful red oak hardwood floors. The clean-as-a-whistle white kitchen has stainless steel appliances, plenty of countertop and cabinet space–ready for the next dinner party or summer soiree! This home’s HIGHLY functional floor plan on 4 useable levels is conducive to many different lifestyles: large family, work from home, guests, possible In-Law with walkout lower level and much more. Upstairs you will find 3 nice size bedrooms with ample closet space and red oak hardwood floors. Freshly painted, 164 Queens Lane gleams with natural light throughout its sparkling Thermopane windows. Discover the sprawling family room w/fireplace to watch the next big game, take in a movie or celebrate the holidays and birthday parties in this great space–a clever hallway off the family room leads to a bedroom w/closet and full bathroom with door leading to the lush rear yard, outstanding! Down to the lower level there is a clean & dry lower-level workshop space and utility area with loads of storage for equipment, tools or food pantry but wait, there’s more–a sizable bonus room could be a used as a rec room, office or studio! Wander outside to the pristine & lovingly cared for grounds, vegetable garden, deck and patio surrounding the sparkling Inground pool and pool house! This private & tranquil retreat is a treasure for family & friends on those hot summer days. This location is unbeatable: Walking distance to Town Hall/Public Library which play host to several popular parades, festivals & events. Minutes to Ontario Lake Beach, Schools, I-Square, Seneca Park Zoo, Durand Eastman Park, Durand Golf Course, Sea Breeze as well as outstanding shops, eateries, breweries and the unique culture for which this time-honored town is known! Delayed Negotiations, offers due Tuesday, 7/1 @3p.m.







