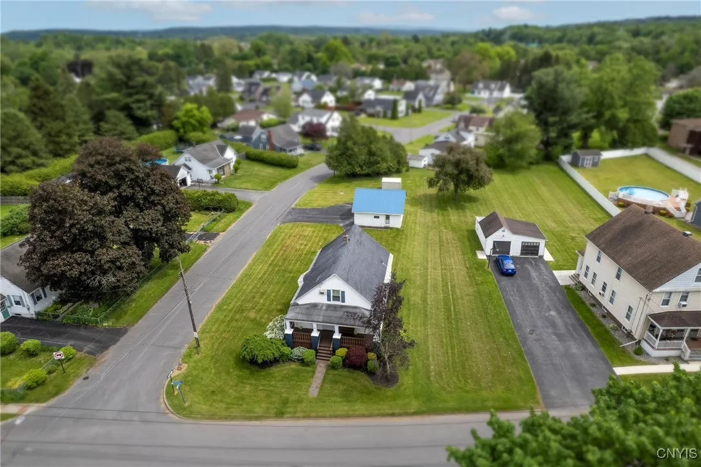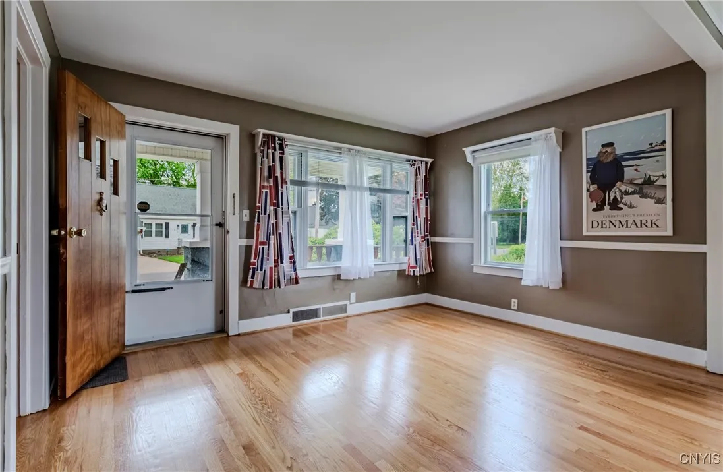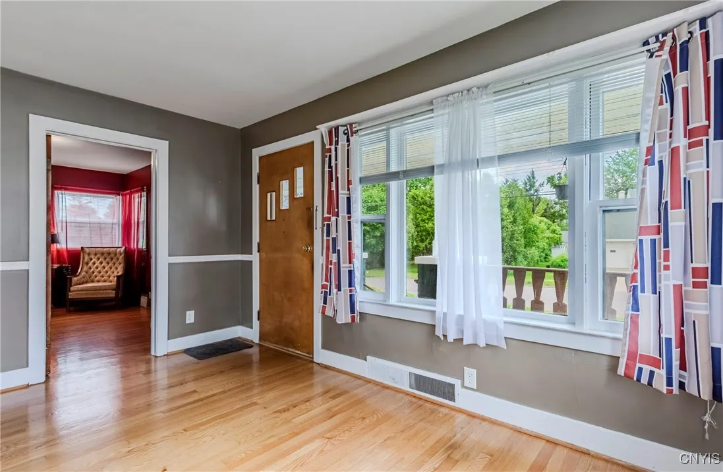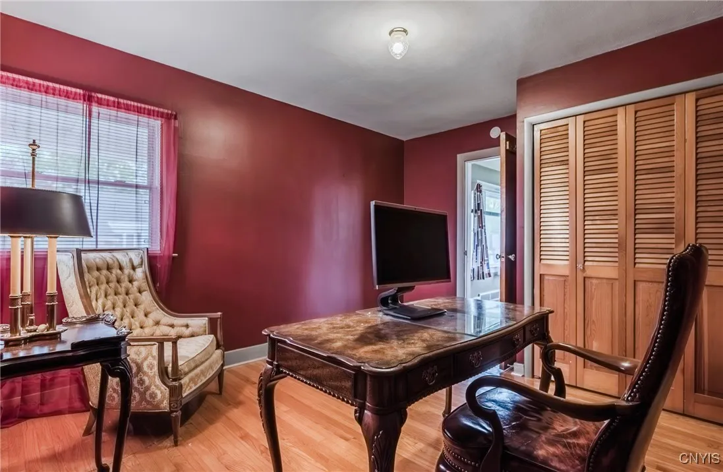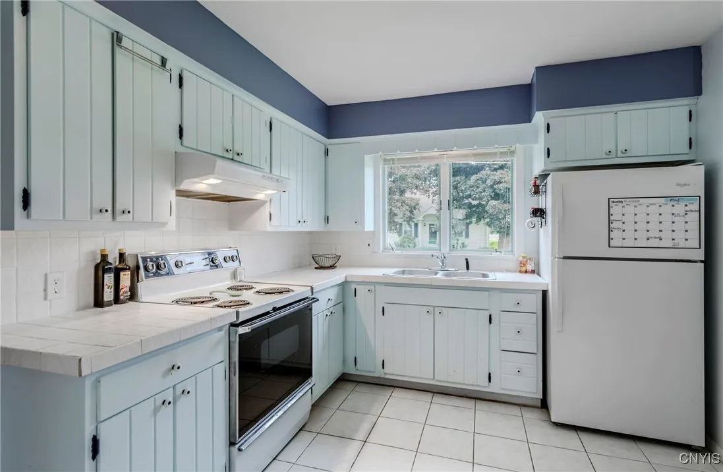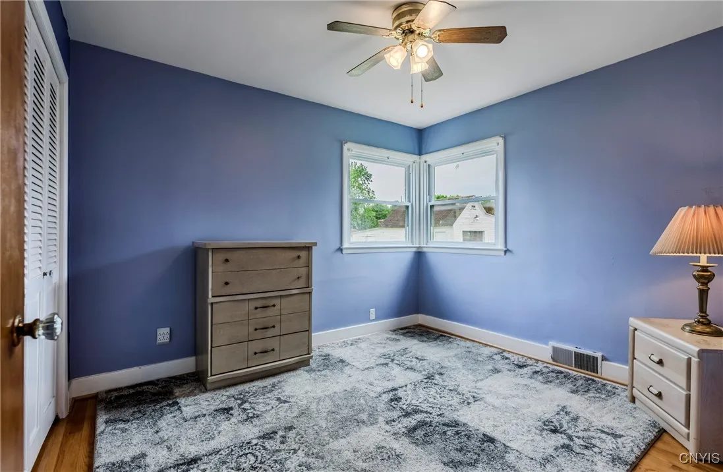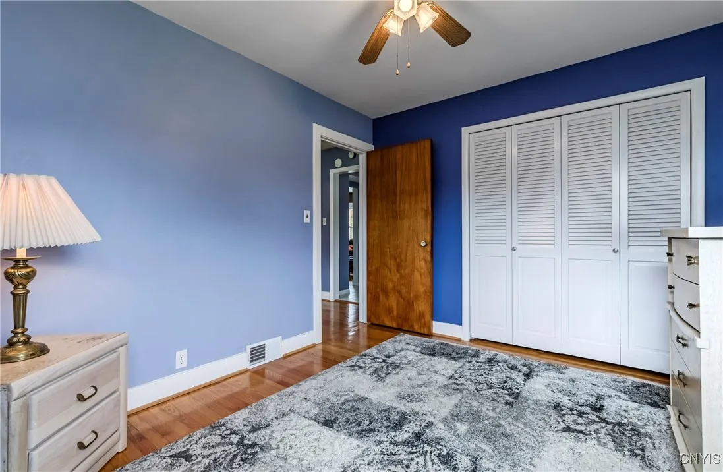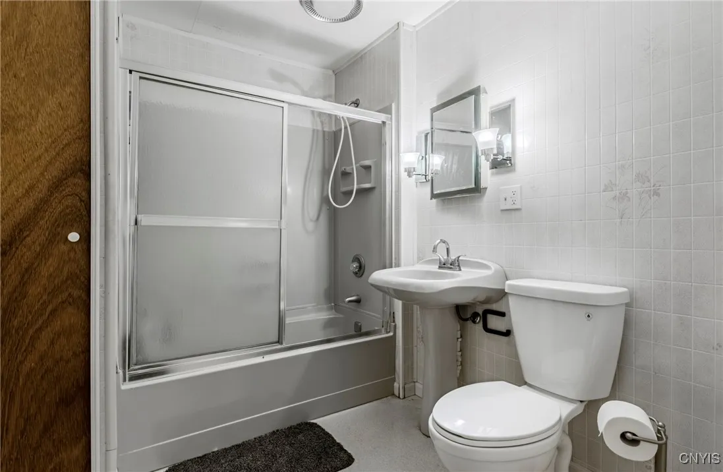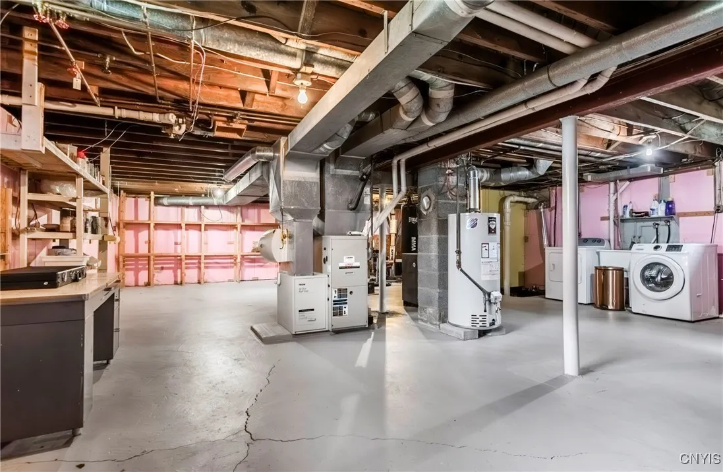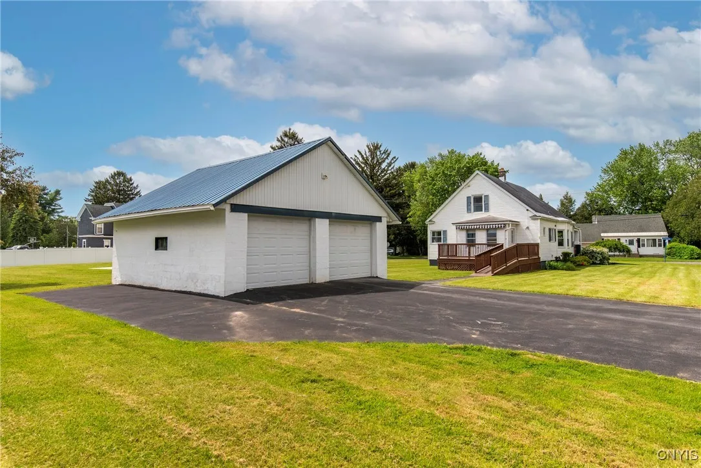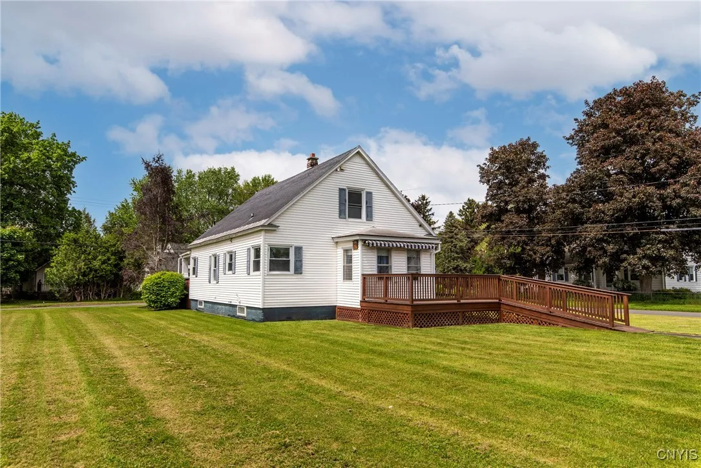Price $249,900
69 Clinton Street, New Hartford, New York 13417, New Hartford, New York 13417
- Bedrooms : 4
- Bathrooms : 2
- Square Footage : 1,646 Sqft
- Visits : 4 in 22 days
Welcome to 69 Clinton Street in the heart of New York Mills — a standout 4-bedroom, 2-bath home set on a beautifully maintained corner lot. With excellent curb appeal, mature landscaping, and a classic covered porch, this home balances traditional charm with everyday function.
Inside, you’ll find large, light-filled rooms with hardwood and tile floors, an updated lighting package, and a layout designed for comfortable living. The first floor offers three bedrooms and a full bath, while the entire second level functions as a private primary suite, complete with its own bathroom — an ideal retreat at the end of the day.
The spacious kitchen delivers plenty of cabinetry, counter space, and natural light, and opens easily to the adjacent living and dining areas — perfect for entertaining or relaxing. Downstairs, a full basement offers endless options for a home gym, studio, or extra storage.
Out back, enjoy the convenience of a 2-stall detached garage, a large shed, and a freshly paved driveway — all framed by lush green lawn and beautiful shrubs. Accessibility is a breeze thanks to a ramp entrance off the rear deck.
Located on a quiet neighborhood street, yet just minutes from schools, shops, restaurants, and parks, this home gives you space, privacy, and convenience all in one.
This magnificent home will have delayed showings until June 6, 2025 at 4PM. Join us at our open house June 6 from 4:30PM-6PM! Delayed negotiations to start June 9, 2025 at 10AM.








