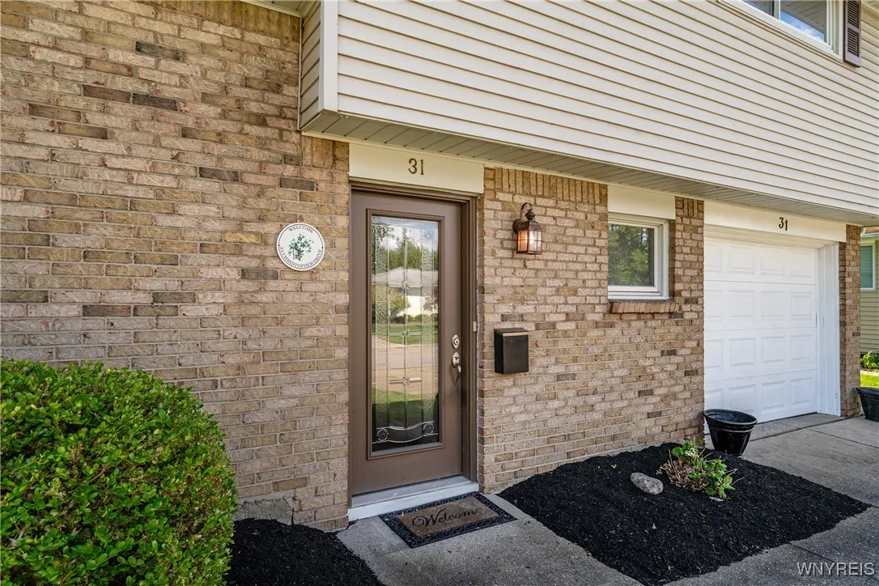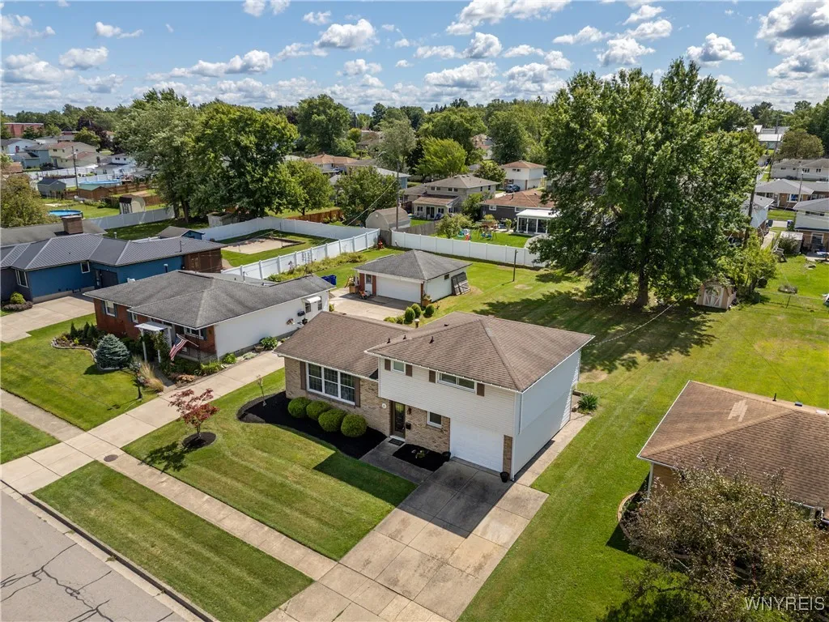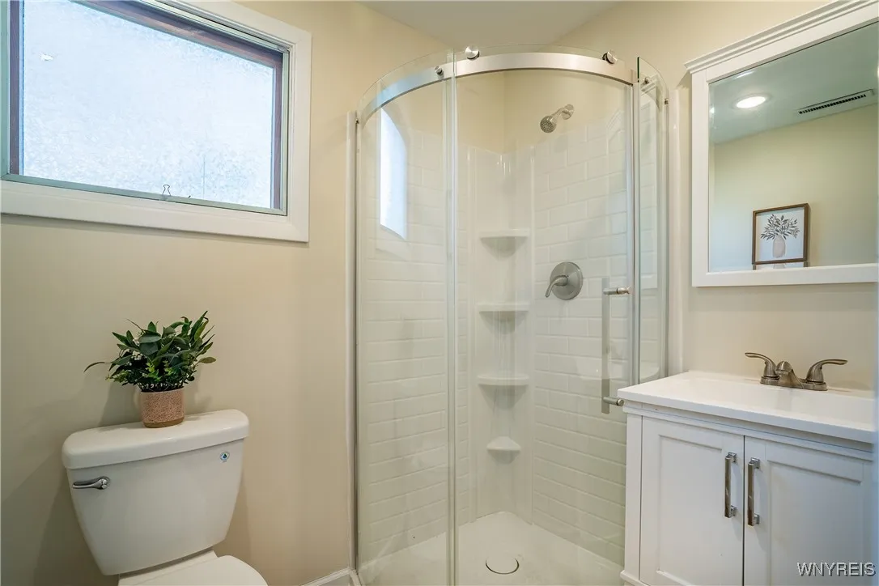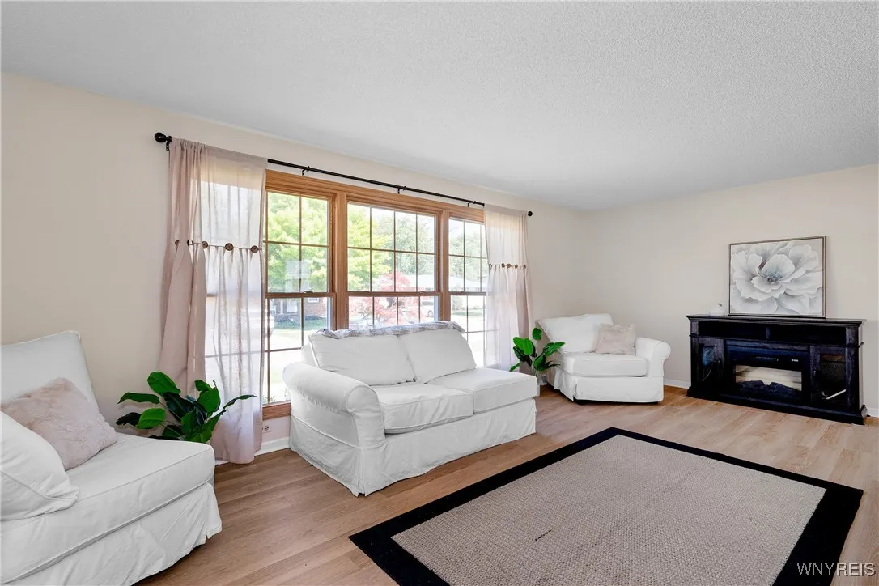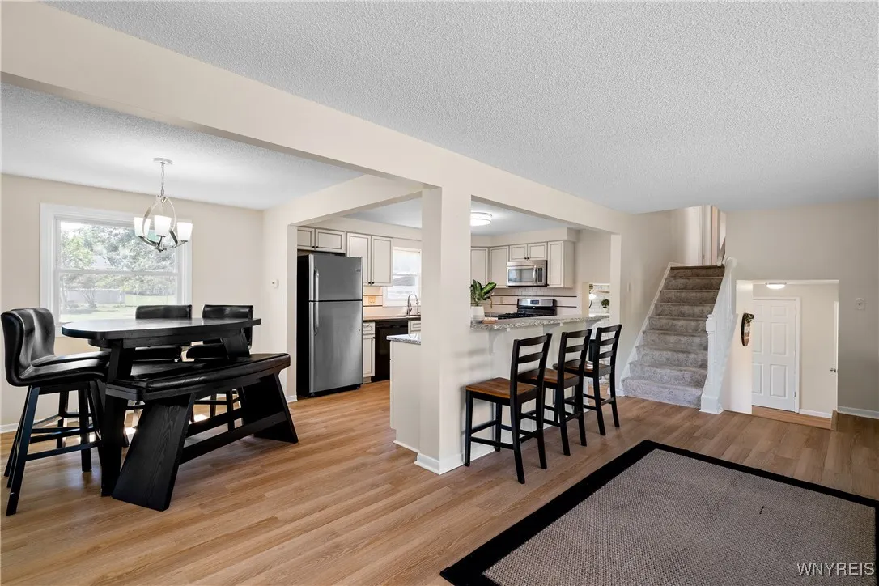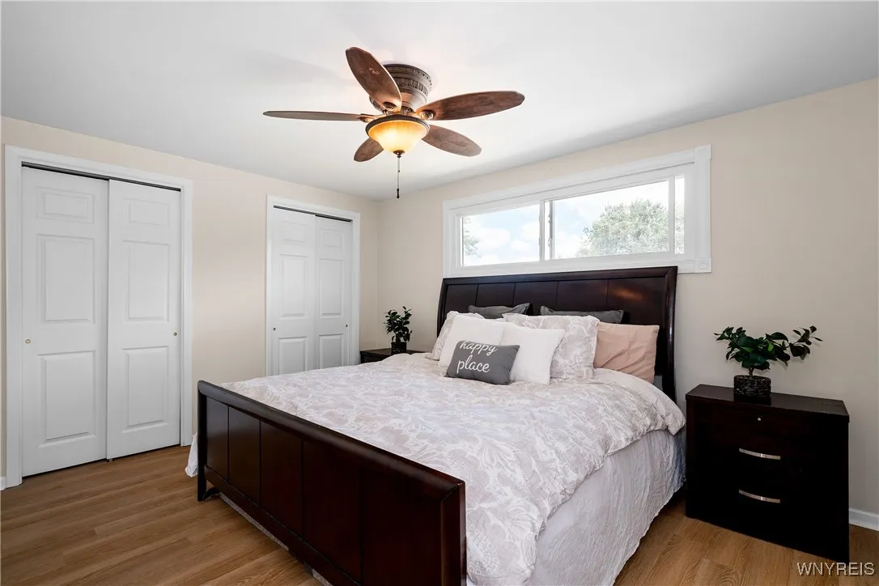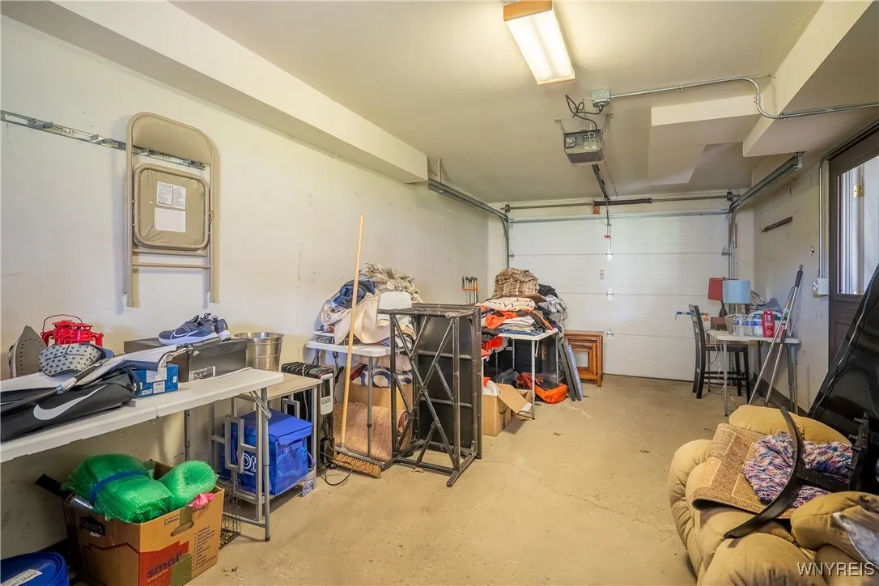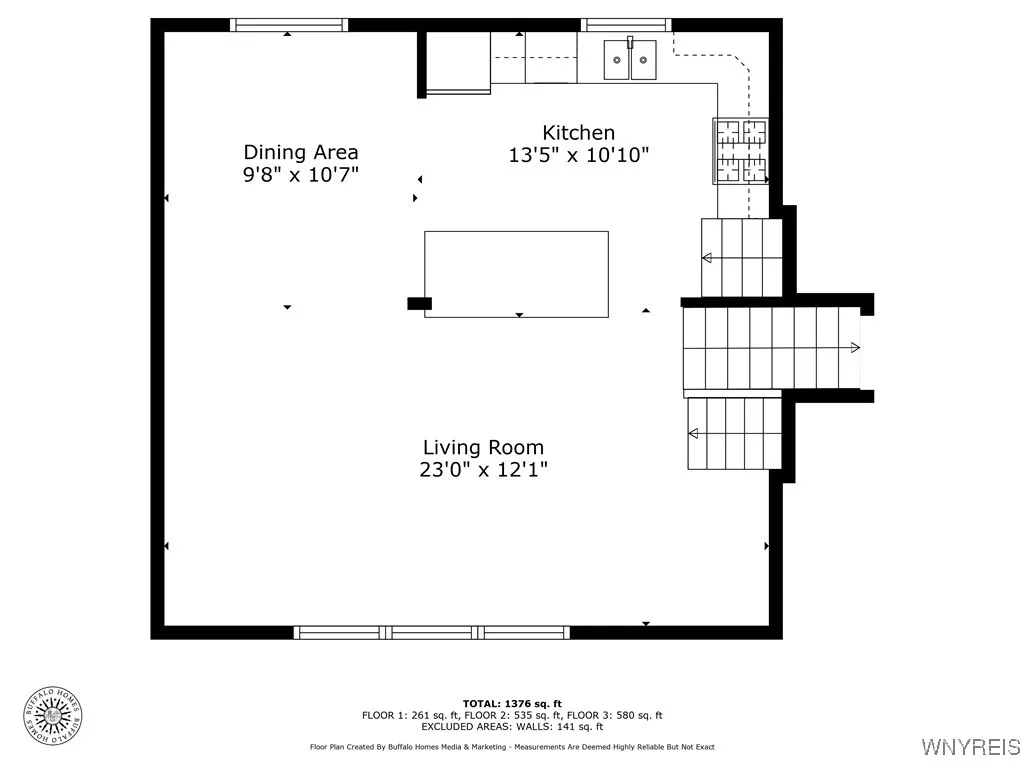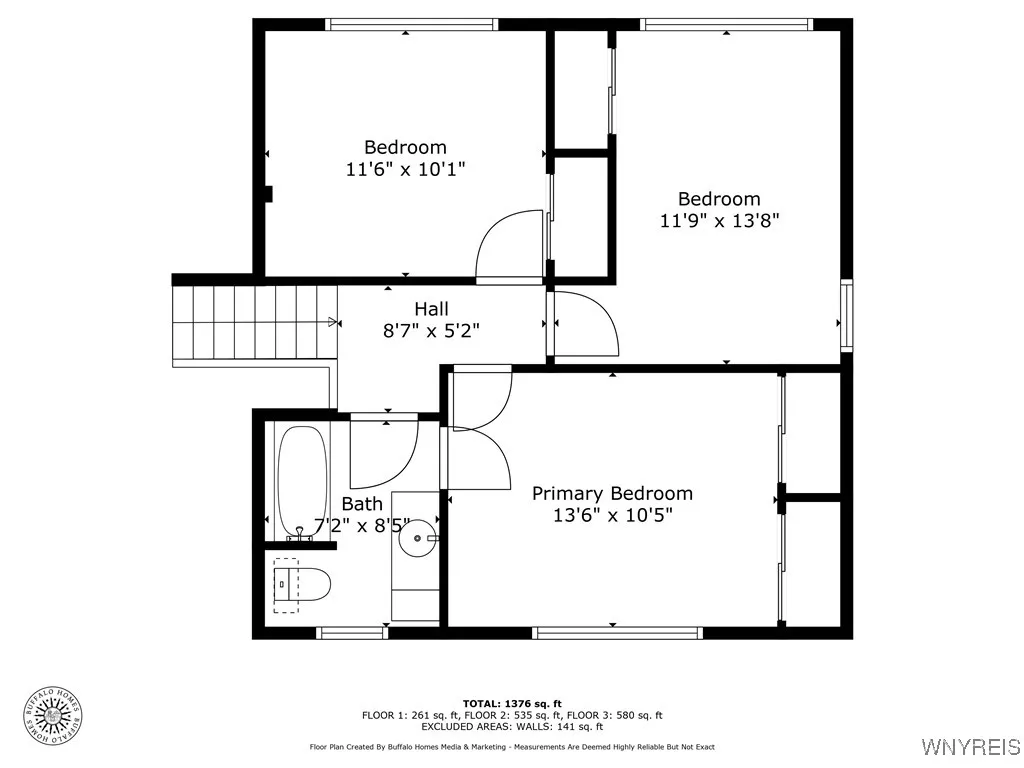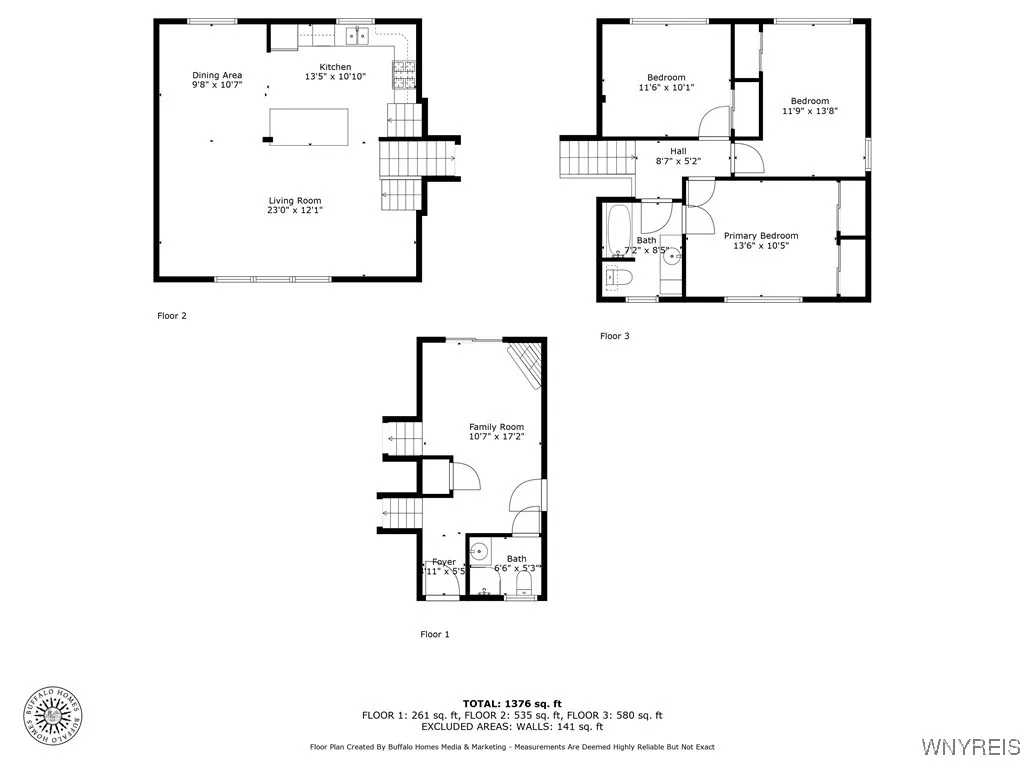Price $349,400
31 Christopher Drive, West Seneca, New York 14224, West Seneca, New York 14224
- Bedrooms : 3
- Bathrooms : 2
- Square Footage : 1,489 Sqft
- Visits : 20 in 22 days
Welcome home to 31 Christopher Dr! This beautifully renovated 3-bedroom, 2-bath home is tucked away on a quiet cul-de-sac in West Seneca and feels nearly brand new. Completely updated just two years ago, it features all new luxury vinyl flooring, two updated modern bathrooms, and a stunning open-concept kitchen with granite countertops, a center island with counter height breakfast bar and all stainless stain kitchen included appliances. The split-level design offers a spacious living/dining/kitchen combo perfect for entertaining, plus a cozy lower-level family room with a whitewashed brick fireplace and sliding doors that open to a covered patio and large, partially fenced yard and shed for added convenience and storage. The primary bedroom has private ensuite access to the main upstairs bath and his and hers closets. Additional bedrooms are both generous sizes, bright and airy and feature large closets.This layout is a dream. Additional space for entertaining or workout office in partially finished basement.
Additional upgrades include newer vinyl windows, Updated furnace and A/C 2025, New sump pump 2024, and hot water tank 2024—ensuring peace of mind for years to come.
All this in a prime location, just minutes from Highmark Stadium, Southgate Plaza, shopping, fine dining, and quick access to the I-90. Move-in ready and waiting for you! Open House 9/13 11a-1p.







