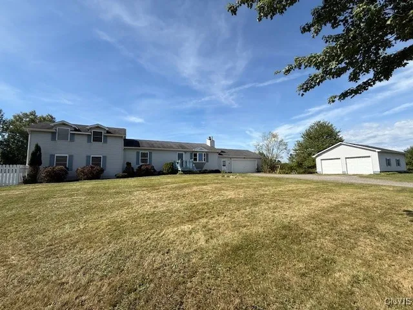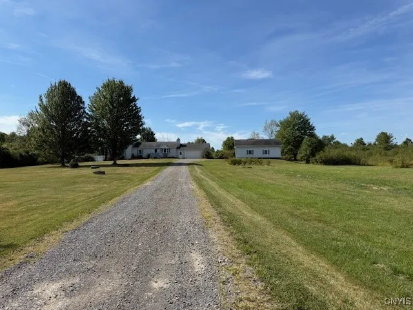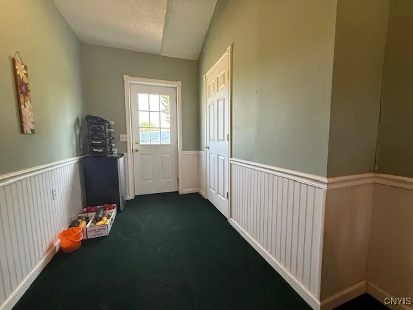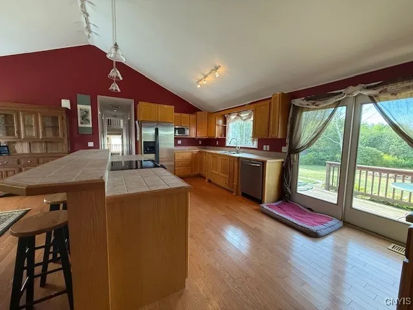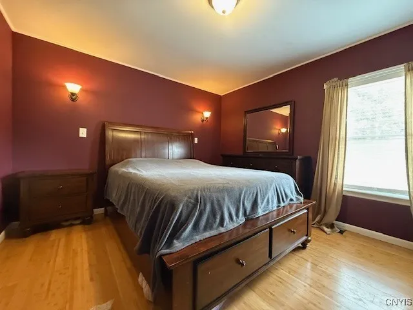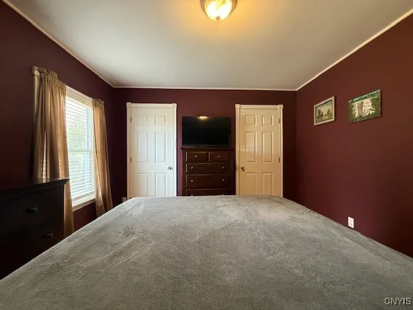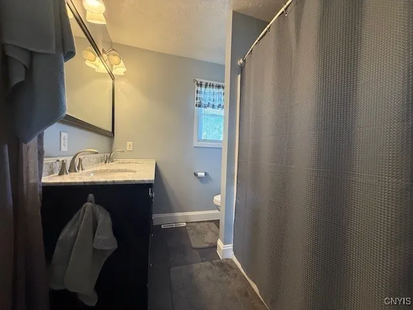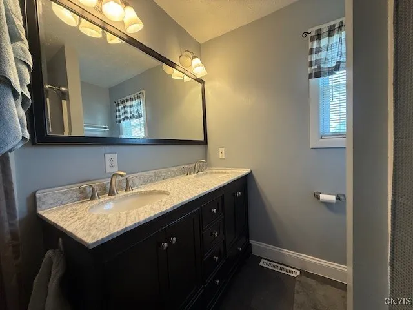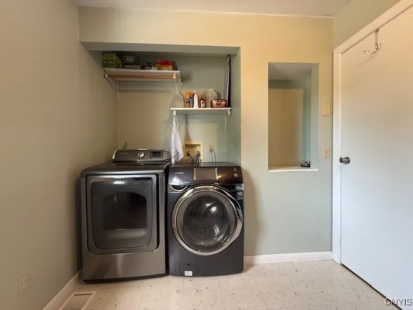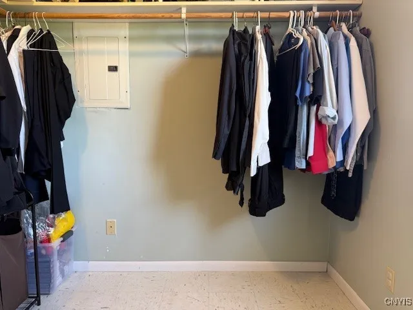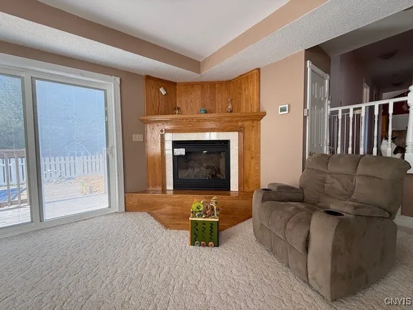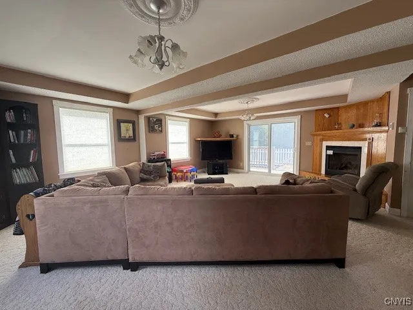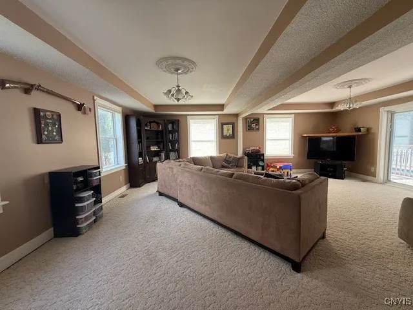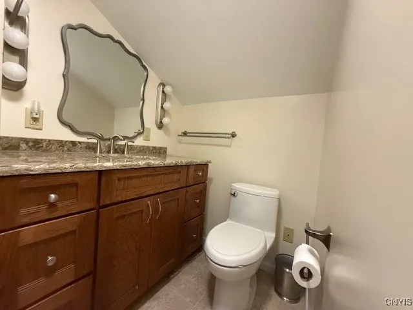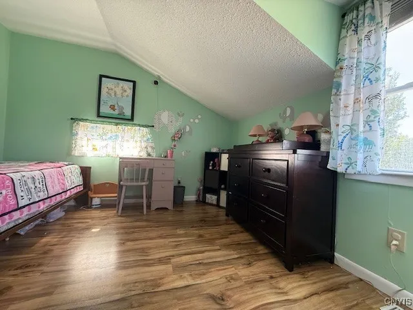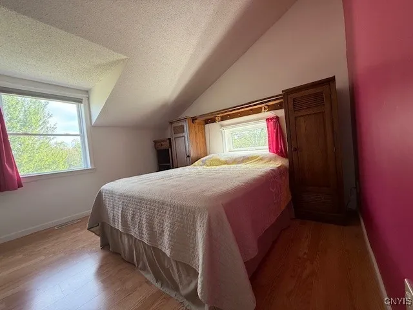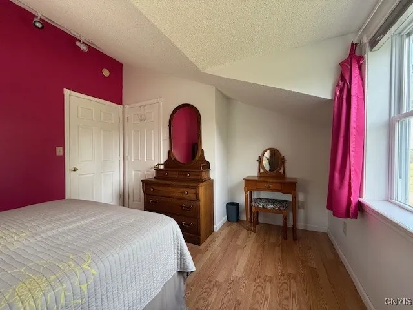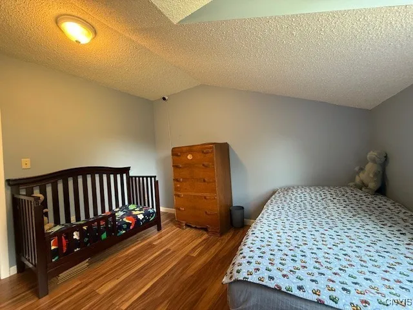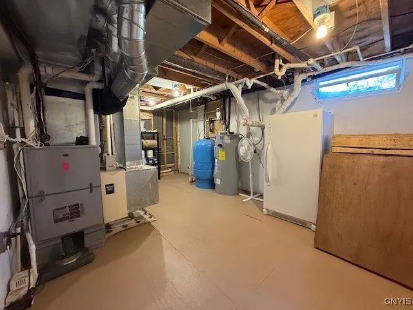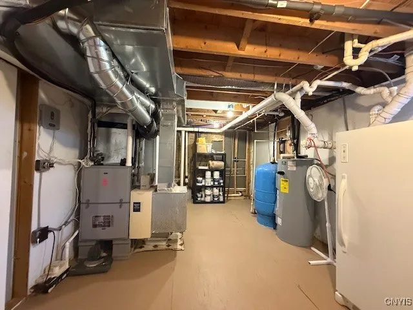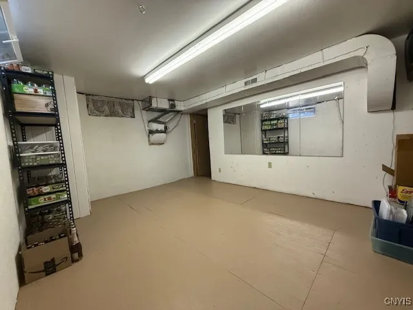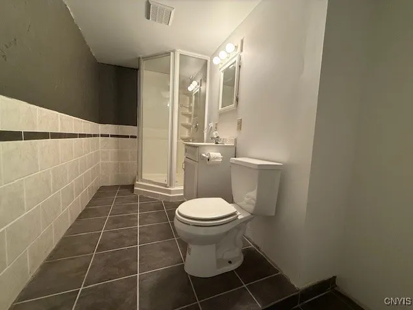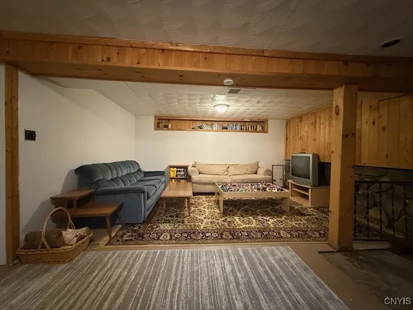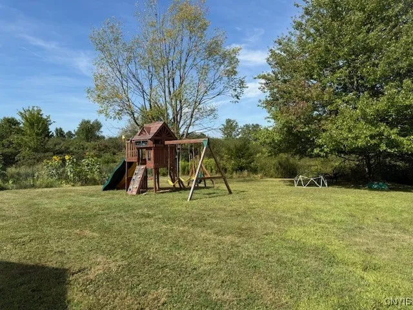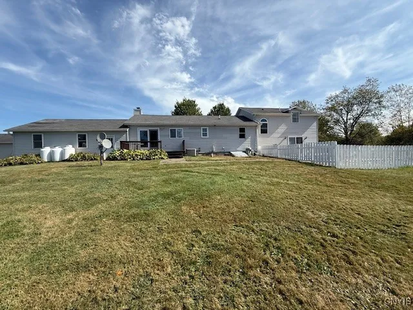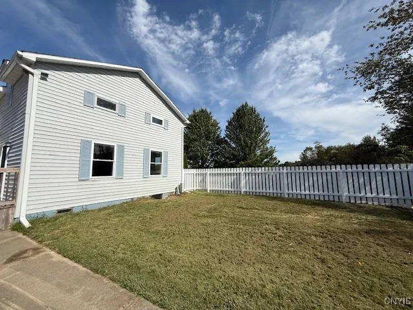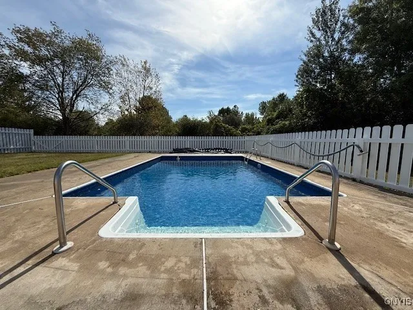Price $400,000
351 Halsey Road, Richland, New York 13142, Richland, New York 13142
- Bedrooms : 4
- Bathrooms : 3
- Square Footage : 2,112 Sqft
- Visits : 9 in 22 days
This home is what dreams are made of! Nestled on 4.5 acres and set back from the road, this property offers the perfect blend of privacy and convenience- just minutes from Route 11, I-81 and directly adjacent to snowmobile and ATV trails. Outdoors, you will find nearly twenty mature blueberry bushes, a large garden area, a new playset and a sparkling in-ground pool. The oversized detached garage provides abundant room for vehicles and storage, while the attached garage adds even more space with attic access above. A breezeway with dual coat closets connects the garage to the home for everyday functionality. Inside, the kitchen and dining area provide plenty of space to gather, flowing into a bright living room with a gas fireplace and sliding glass doors to the deck, pool and fenced back yard. The first-floor primary bedroom is thoughtfully situated across from the full bath and laundry room for ease and convenience. Upstairs, there are three bedrooms with a new bathroom. The partially finished basement expands your living space with a wood-burning fireplace, home gym, a third bathroom and generous storage in the utility room. Major improvements include a new hot water heater, pool liner and air conditioning this year! This home includes two tax parcels conveying together for a combined 4.5 acres- giving you room to grow, entertain and enjoy the best of country living with every modern convenience.



