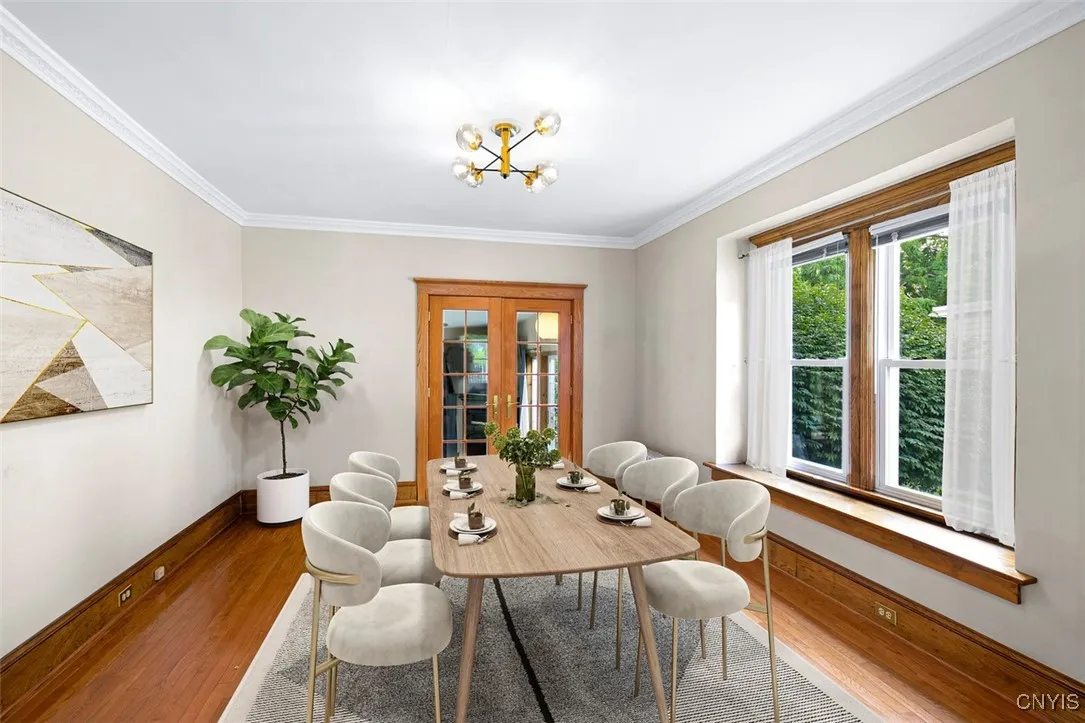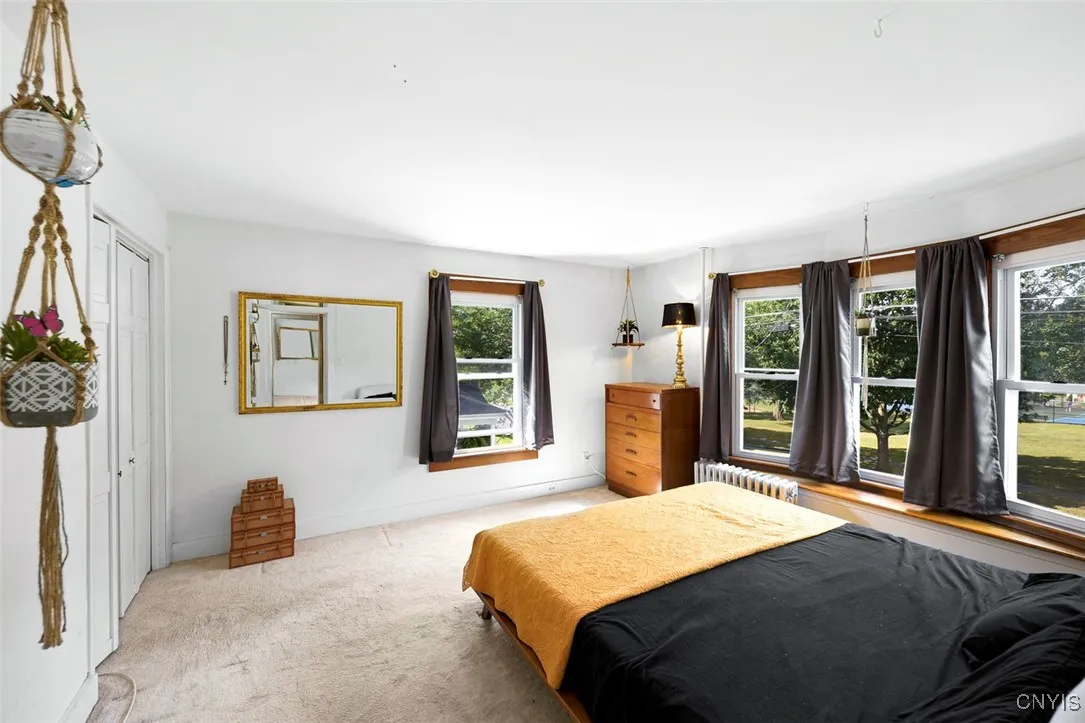Price $292,500
62 Mary Street, Auburn, New York 13021, Auburn, New York 13021
- Bedrooms : 3
- Bathrooms : 1
- Square Footage : 2,411 Sqft
- Visits : 9 in 22 days
Welcome to 62 Mary Street! This spacious 3 Bed, 1.5 bath offers 2,411 sq. Ft. of living space! As you enter the home, you’ll notice the gleaming hardwoods, leading into the living room/and kitchen area. The kitchen has been completely remodeled from top to bottom, complete with new appliances, cabinets and quartz countertop. A must See! This home boasts an expansive sunroom/family room, accessible from the kitchen and dining room French doors, complete with a gas Fireplace! The abundant natural light will make this a favorite room for sure! As you head upstairs, you can’t help noticing the beautiful stained glass and new carpet on the stairs/landing. Upstairs, there are three bedrooms, and a bonus room. The bathroom has been fully remodeled, and the pictures don’t do it justice. The stand-up custom shower is stunning! You need to see it in person. The 725 sq. ft. attic has foam spray insulation and has been renovated as a kid’s clubhouse, complete with two windows and 5 recently installed Velux skylights. Loads of natural light await! This space could easily be transformed into a spacious office, studio, or an additional bedroom. In the basement, there’s a 1/2 bath, washer/dryer, and even your very own X-Large dog grooming sink, and cold plunge. The 2-car detached garage (with garage door openers) is equipped with built-in shelving and storage, with a garage heater, ceiling wench, and retractable power cord. There’s plenty of light with new L.E.D. lighting. The backyard offers privacy, with plenty of room to entertain. This really is your personal Oasis! Just across the street is the iconic Clifford Park, and the “Y” field. You’ll have a front seat to the famous Monday Movie Mania/ Kids Club/Activities during the summer, or maybe you want to take a long walk, play tennis, basketball, or visit the skate park. These amenities are just outside your front door! It’s a short walk to William H. Seward Elementary, the Owasco River, and Wegmans. This home has everything you’re looking for! Schedule your showing today! OPEN HOUSE – SATURDAY 9/20 FROM 12:00-3:00 PM. SEE YOU THERE!


















































