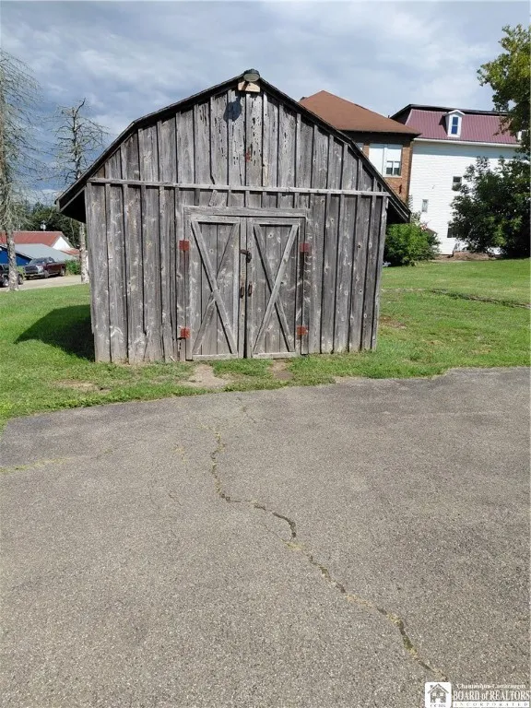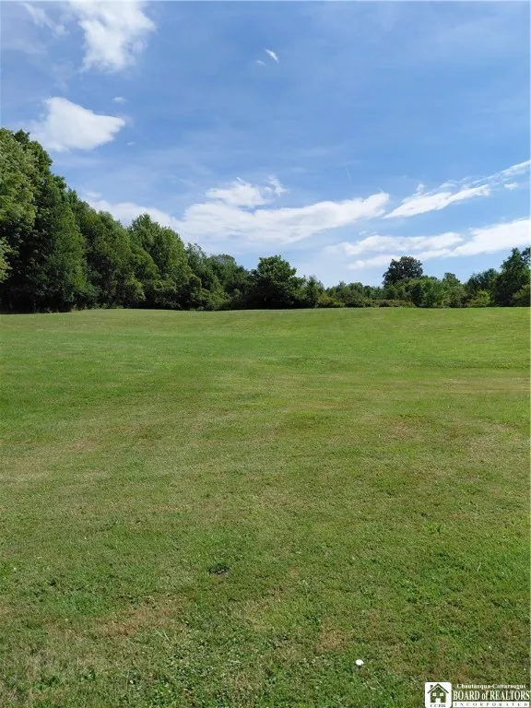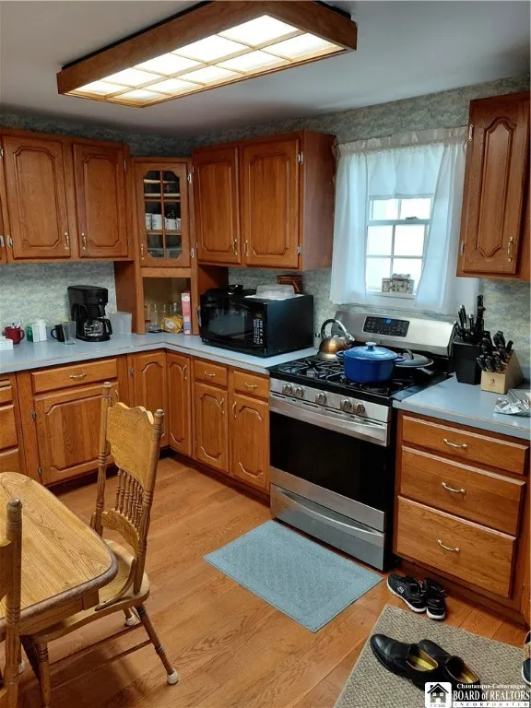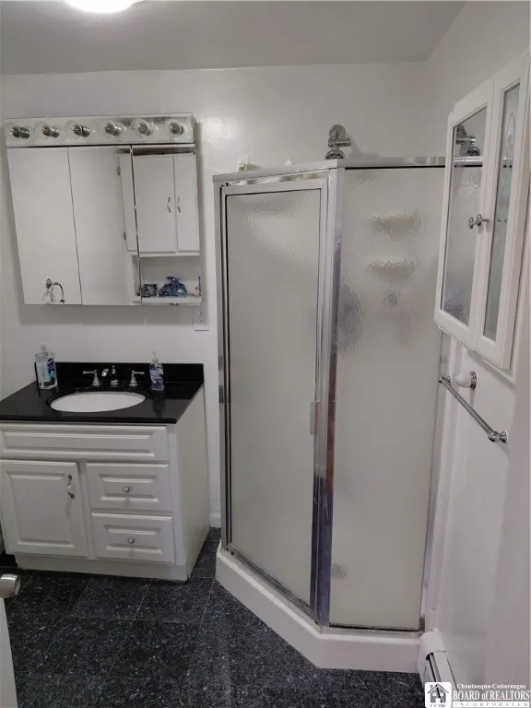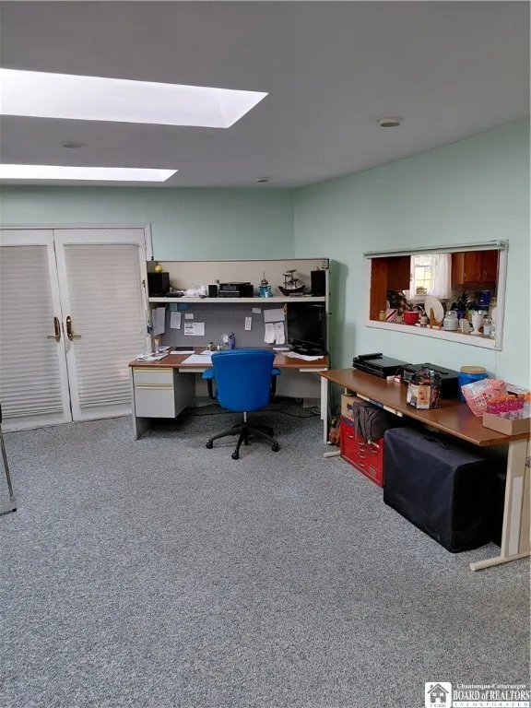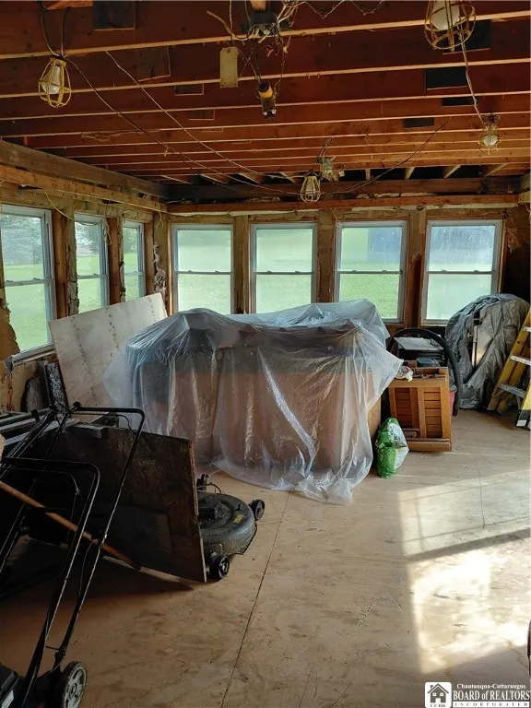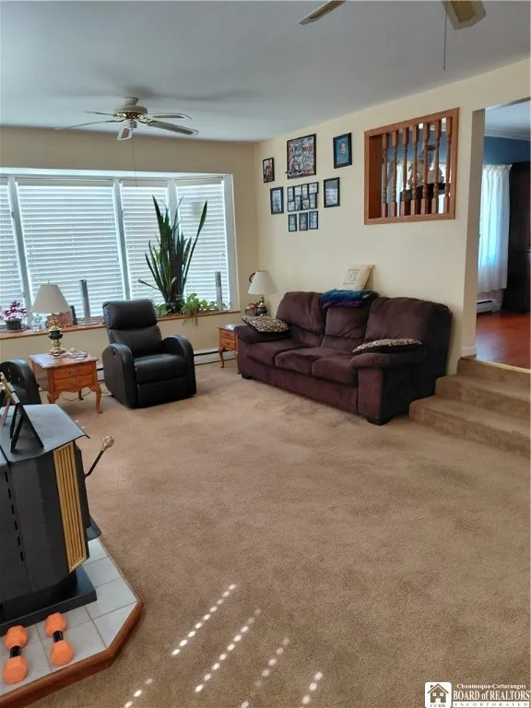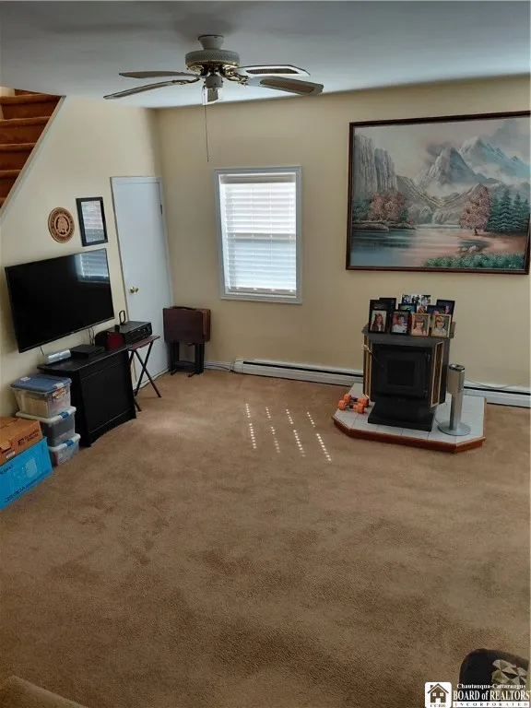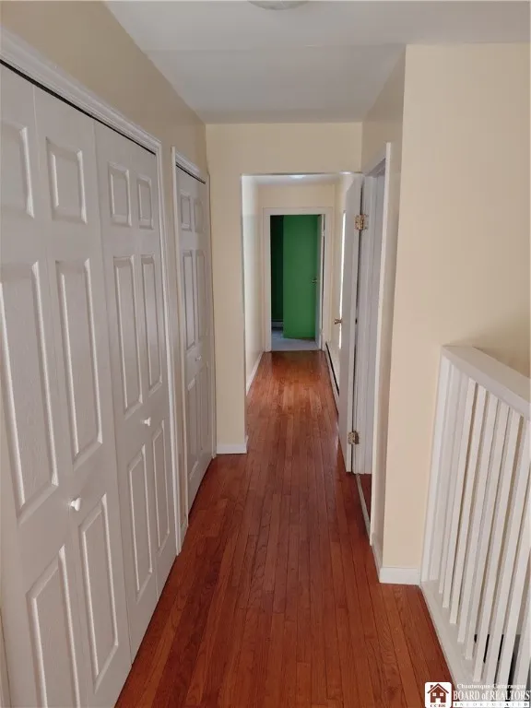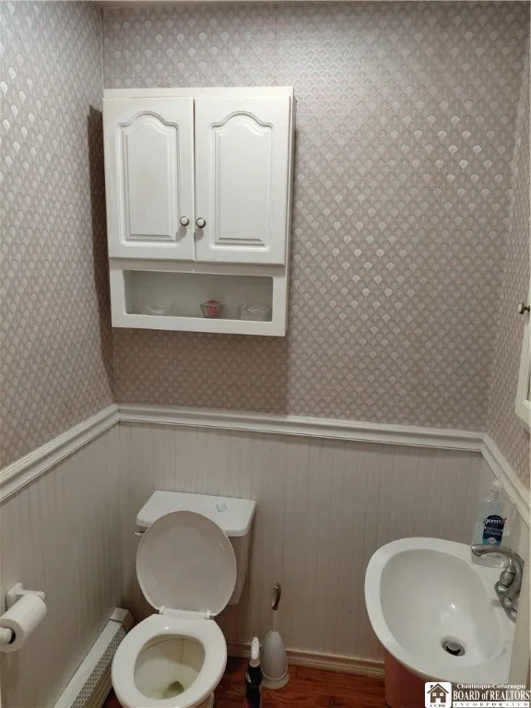Price $129,500
66 South Main Street, Stockton, New York 14718, Stockton, New York 14718
- Bedrooms : 3
- Bathrooms : 1
- Square Footage : 2,736 Sqft
- Visits : 8 in 23 days
$129,500
Features
Heating System :
Gas, Baseboard, Wood
Basement :
Partial, Sump Pump, Dirt Floor
Patio :
Porch, Deck, Covered
Appliances :
Built-in Oven, Dryer, Dishwasher, Washer, Gas Range, Gas Oven, Gas Water Heater, Built-in Range
Architectural Style :
Two Story, Historic/antique
Parking Features :
No Garage, Driveway
Pool Expense : $0
Roof :
Asphalt
Sewer :
Septic Tank
Spa Features :
Hot Tub
Address Map
State :
NY
County :
Chautauqua
City :
Stockton
Zipcode :
14718
Street : 66 South Main Street, Stockton, New York 14718
Floor Number : 0
Longitude : W80° 41' 32''
Latitude : N42° 20' 32.7''
MLS Addon
Office Name : Howard Hanna Holt - Fredonia
Association Fee : $0
Bathrooms Total : 2
Building Area : 2,736 Sqft
CableTv Expense : $0
Construction Materials :
Wood Siding, Frame, Attic/crawl Hatchway(s) Insulated
Electric Expense : $0
Exterior Features :
Deck, Blacktop Driveway, Hot Tub/spa
Flooring :
Carpet, Hardwood, Laminate, Tile, Varies
Interior Features :
Skylights, Eat-in Kitchen, Convertible Bedroom, Ceiling Fan(s), Separate/formal Living Room, Home Office, Den, Country Kitchen, Hot Tub/spa, Sauna
Internet Address Display : 1
Internet Listing Display : 1
SyndicateTo : Realtor.com
Listing Terms : Cash,Conventional,FHA,VA Loan
Lot Features
LotSize Dimensions : 222X544
Maintenance Expense : $0
Parcel Number : 066801-199-005-0001-029-000
Special Listing Conditions :
Standard
Stories Total : 2
Subdivision Name : Town/Chautauqua
Utilities :
Electricity Connected, Water Connected, Electricity Available
Window Features :
Skylight(s)
AttributionContact : 716-785-4315
Property Description
Spacious home in the Village of Cassadaga! Situated on approximately 2.7 acres, the property boasts a blacktop driveway with ample parking space. There are large rooms throughout, including a media room /office / multi use room complete with a sauna and three skylights. Convert it to a downstairs bedroom that is directly off of the country kitchen. A partially finished sun room includes a hot tub! The dining area and living spaces are vast and ample. Upstairs, there are 3 bedrooms. A covered porch opens to the front yard and street, with sidewalk access to local amenities. The local beach, boat access, and Lily Dale are minutes away.
Hot Tub, Stove/Oven, Stainless Refrigerator, and Washer and Dryer are included.
Basic Details
Property Type : Residential
Listing Type : For Sale
Listing ID : R1634131
Price : $129,500
Bedrooms : 3
Rooms : 10
Bathrooms : 1
Half Bathrooms : 1
Square Footage : 2,736 Sqft
Year Built : 1890
Lot Area : 117,612 Sqft
Status : Active
Property Sub Type : Single Family Residence
Agent info


Element Realty Services
390 Elmwood Avenue, Buffalo NY 14222
Mortgage Calculator
Contact Agent








