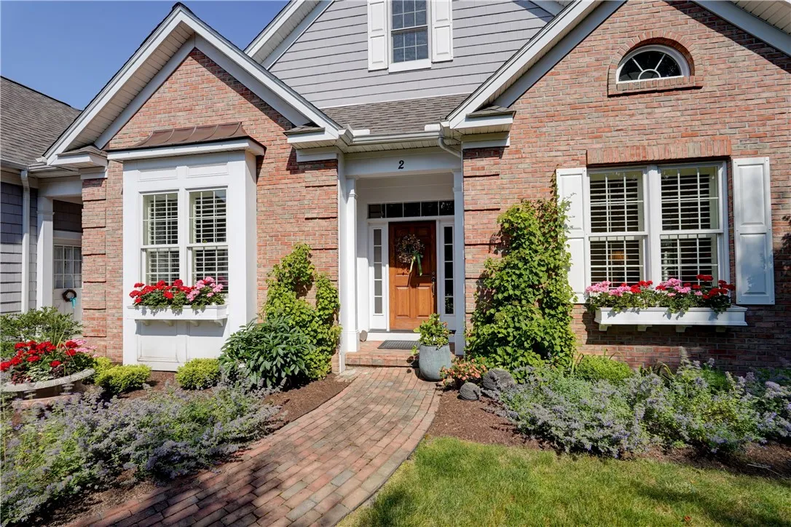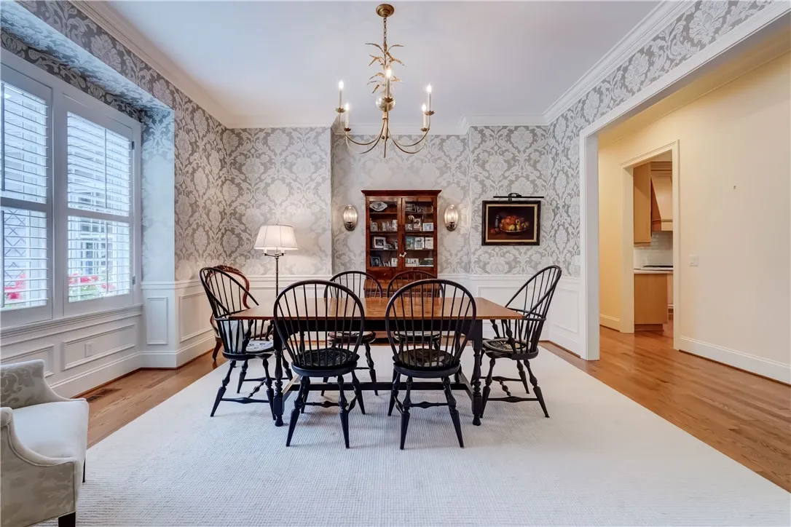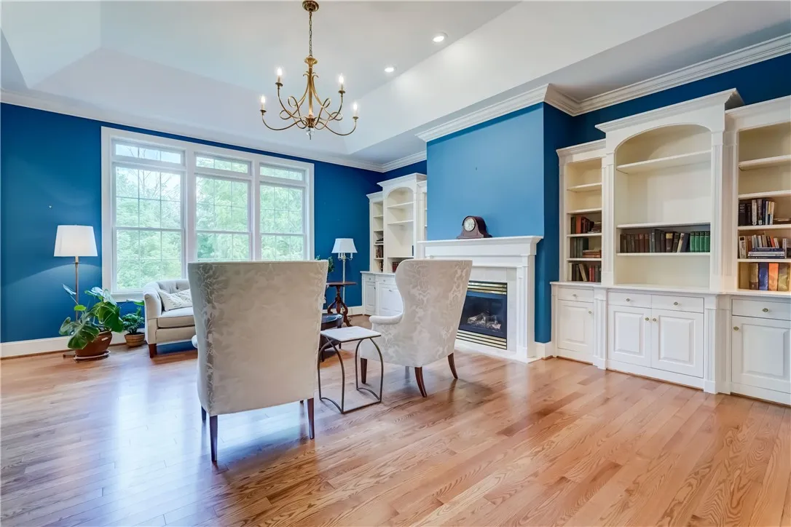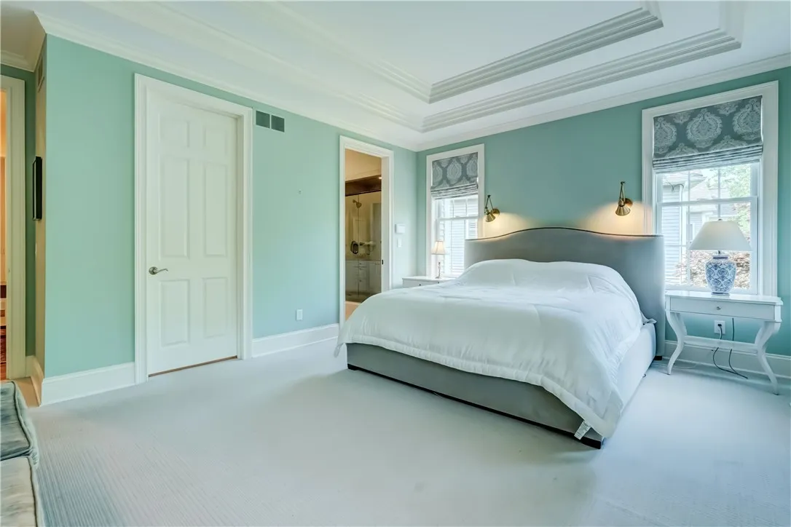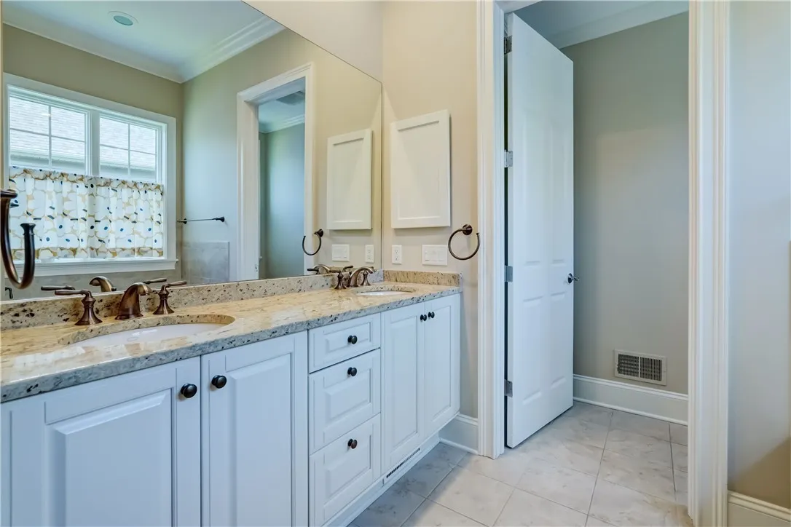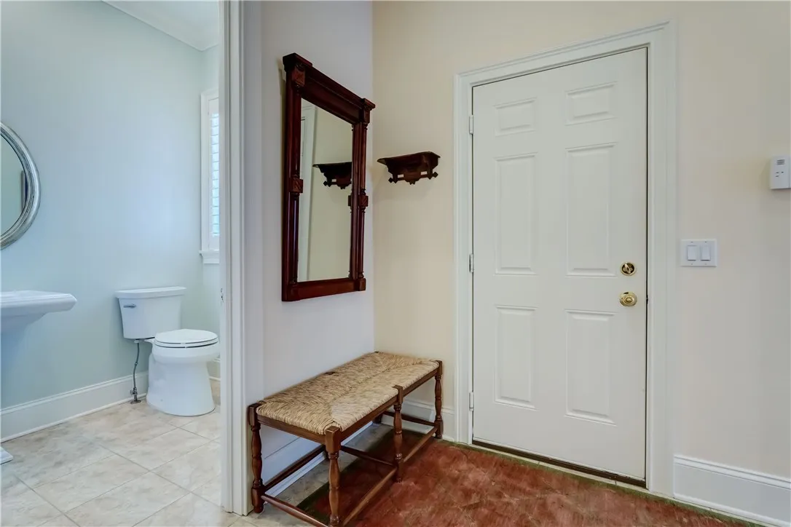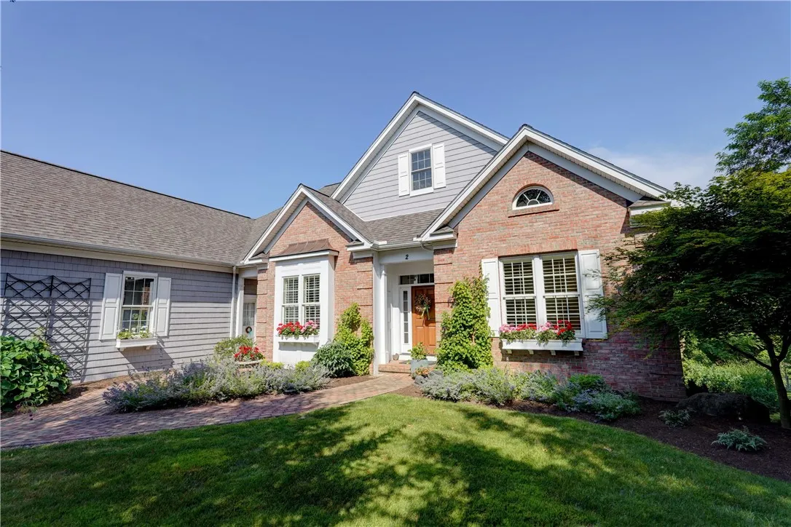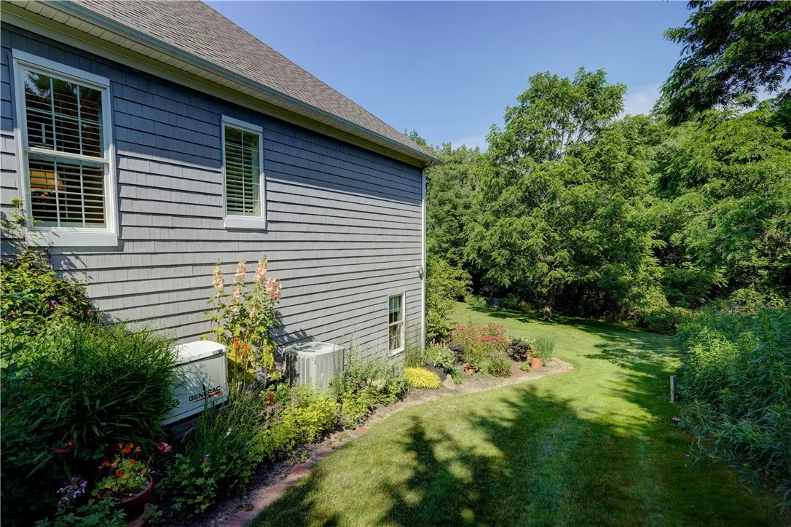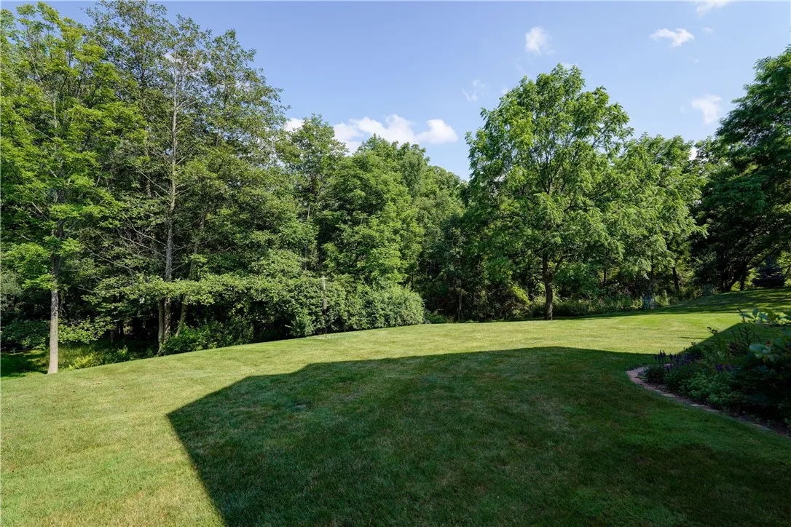Price $664,900
2 Stonecreek Lane, Pittsford, New York 14534, Pittsford, New York 14534
- Bedrooms : 3
- Bathrooms : 2
- Square Footage : 2,505 Sqft
- Visits : 6 in 22 days
Enjoy the ease of first-floor living in this beautifully maintained home located in the highly sought-after Pittsford School District. Nestled on a quiet street and backing up to scenic Allens Creek, this property offers both privacy and natural beauty just minutes from shopping, dining, expressways, and all that Pittsford and Brighton have to offer. Inside, you’ll find three spacious bedrooms, two full bathrooms, and two half baths, providing ample space and flexibility for any lifestyle. The updated kitchen features stainless steel appliances, sleek cabinetry, and a functional layout perfect for everyday living and entertaining. The full walkout basement offers extra-high ceilings, ideal for future finishing into additional living space, a home gym, or media room. Whether you’re looking to downsize, simplify, or find a forever home in a premium location, this one checks all the boxes. Don’t miss this rare opportunity! No delayed negotiations!



