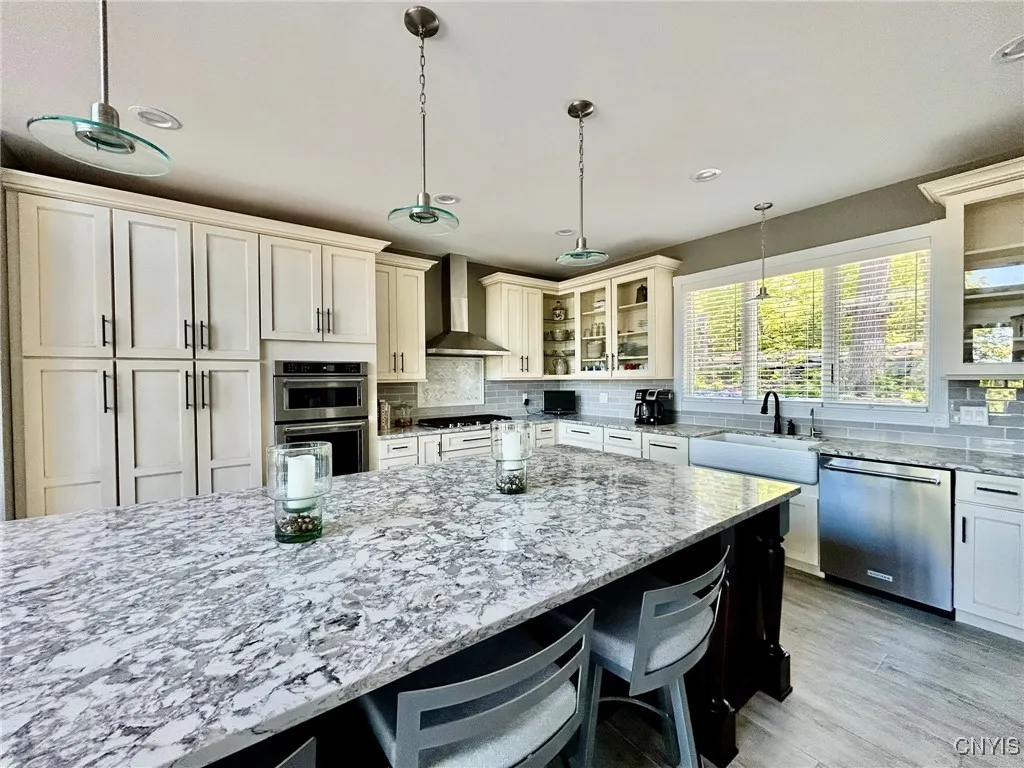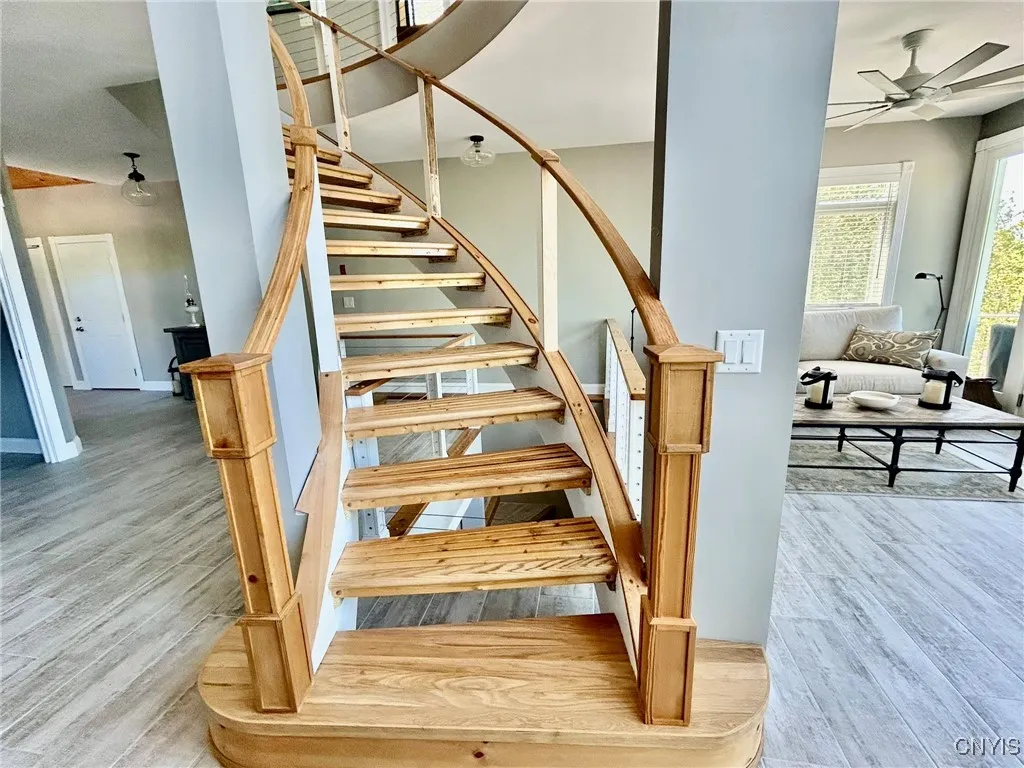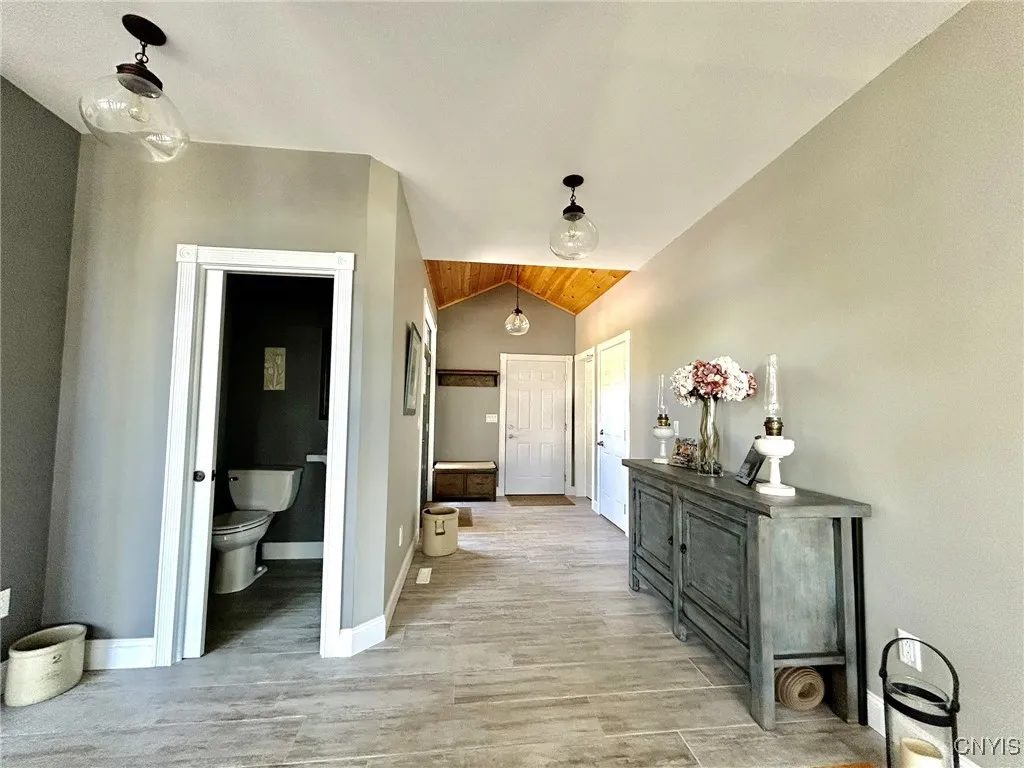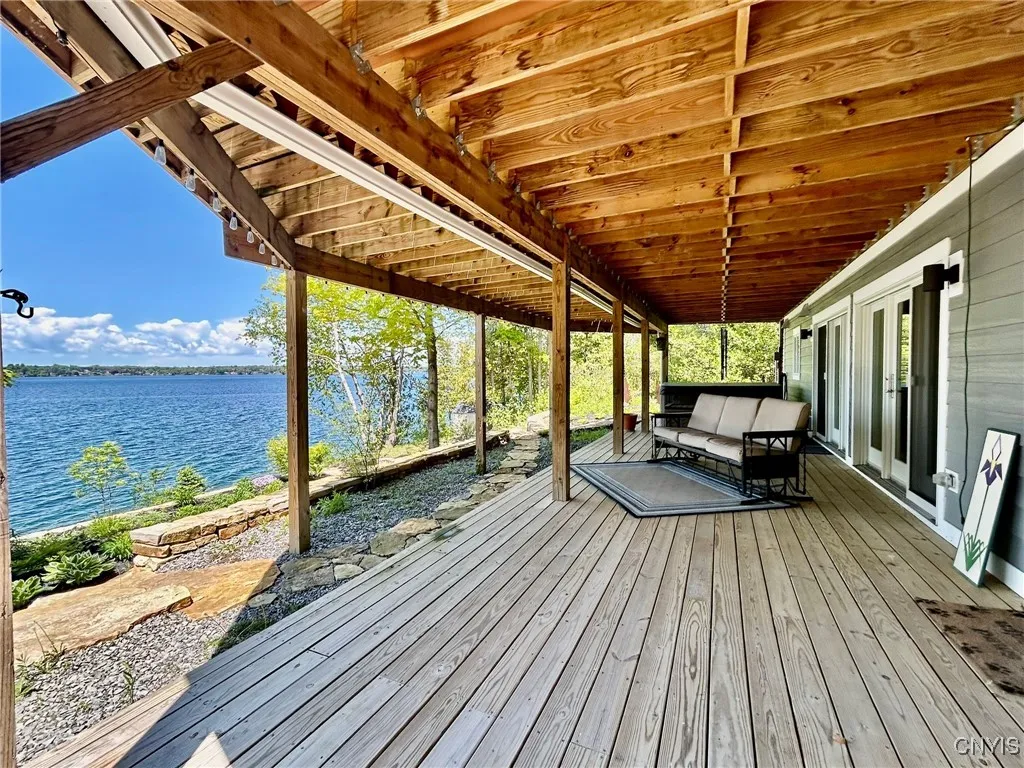Price $1,200,000
2 Perch Bay Road, Morristown, New York 13669, Morristown, New York 13669
- Bedrooms : 3
- Bathrooms : 3
- Square Footage : 3,200 Sqft
- Visits : 5 in 20 days
Prepare to be captivated! This architectural masterpiece is an entertainer’s dream with panoramic views as your constant companion from every room. Imagine, a spacious open floor plan, flowing effortlessly with natural light pouring in creating a bright and inviting atmosphere throughout the day and transitioning to a warm and cozy ambience as the sun sets. The gourmet kitchen features high-end finishes, a huge center island with seating for 8, solid wood cabinets, premium KitchenAid stainless steel appliances and designer pendant lights. The kitchen-great room concept maximizes space and creates an incredible gathering spot anchored by a floor to ceiling stone fireplace and wall to wall French doors that open to a sprawling 52′ x 26′ deck. The master suite basks in natural light from the French doors that lead to the waterfront deck and a luxurious master bath with a walk-in closet. Ascend the grand staircase to discover a dedicated home office space, an additional bedroom with double closets and an en-suite bathroom. Back to the middle of the second level is a family room that overlooks the loft to the lower level and the views of the river and Canadian shoreline from the picture windows. Continuing back down the grand staircase and into the lower level, you will be greeted by a bonus room featuring a guest en-suite lined with French doors that open to a patio spanning 44′ x 12′ with a hot tub that is protected overhead by a TREX rain escape drainage system to enjoy outdoor living on rainy days. With features like in floor radiant heat, central air conditioning, central vacuum system, a reverse osmosis filtration system for pristine water. Two, 2 car attached garages with lofts for storage or potential for living quarters above. The home is encased by durable and stylish LP SmartSide siding. There is additional spacious areas beside and behind the home that can be further utilized. Stone flower beds with established flower gardens. The details exude high end style and comfort with endless potential. All of this can be yours before Summer is through!


















































