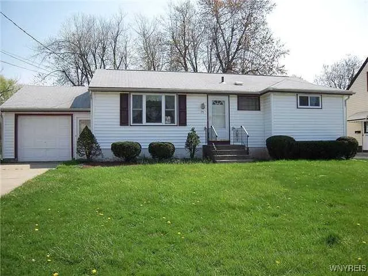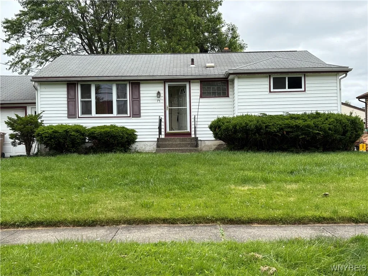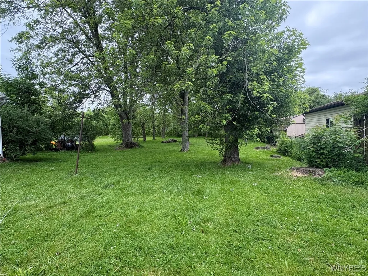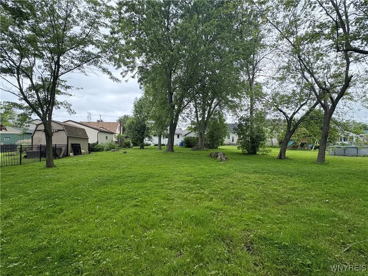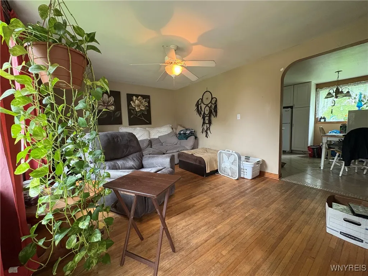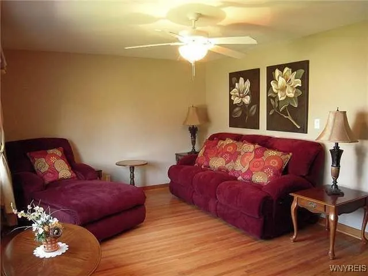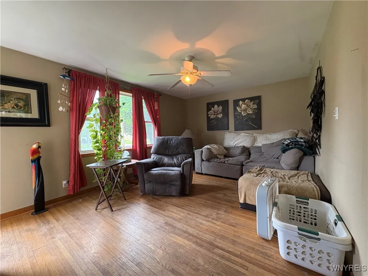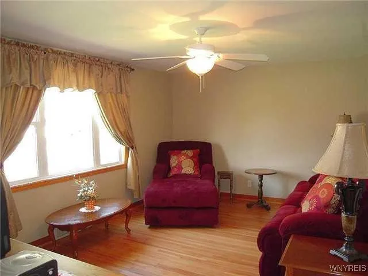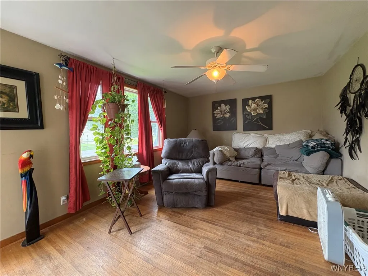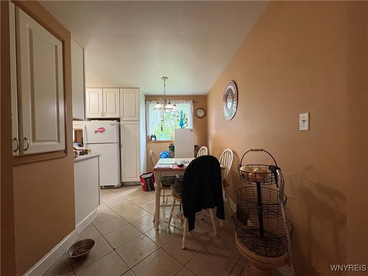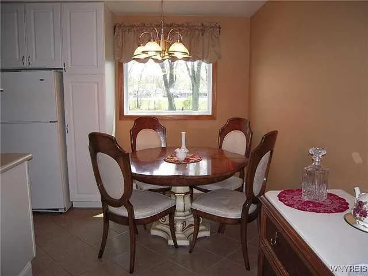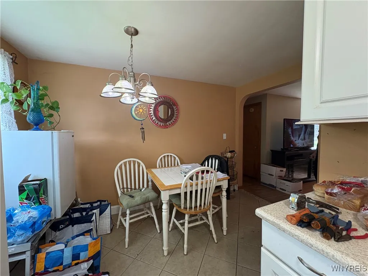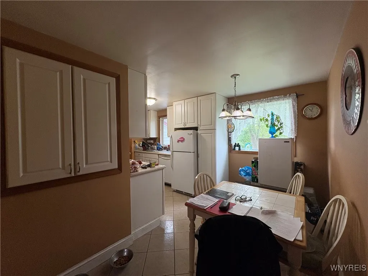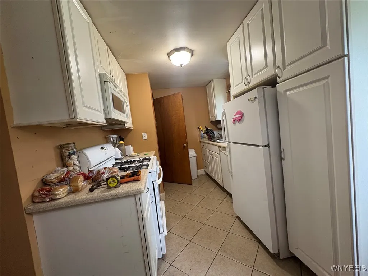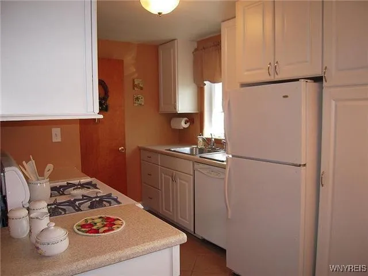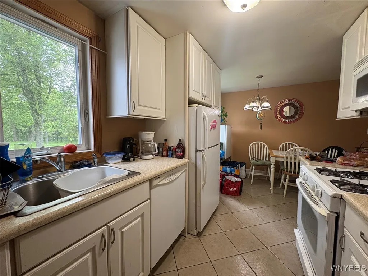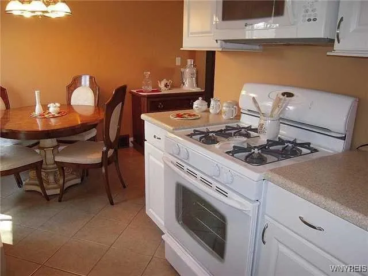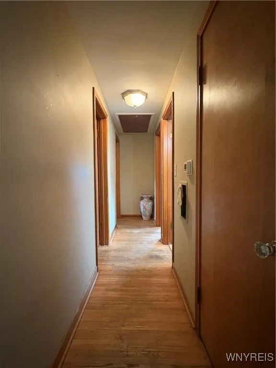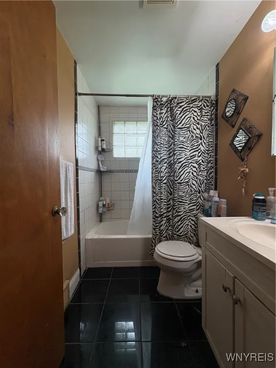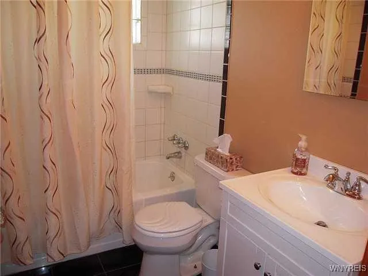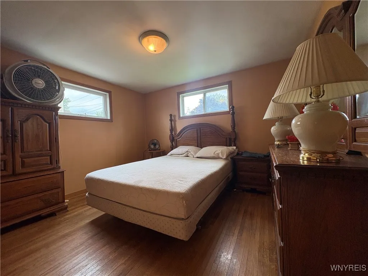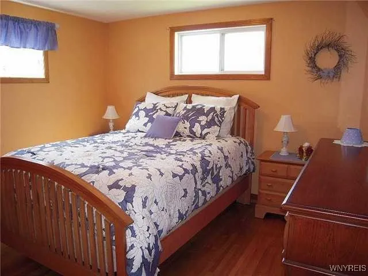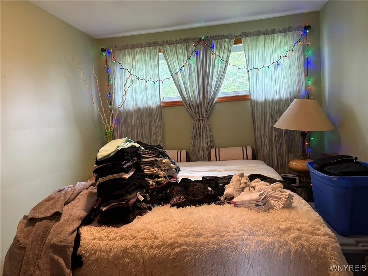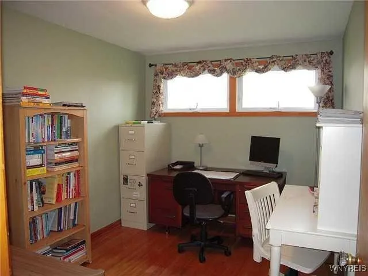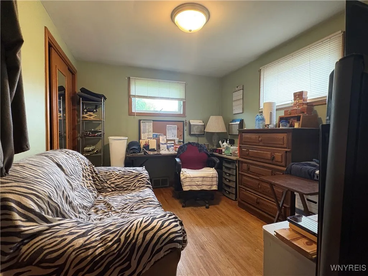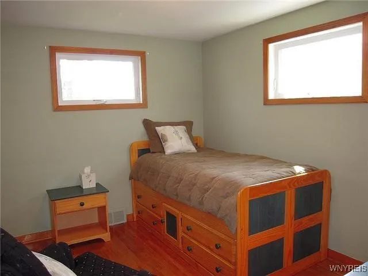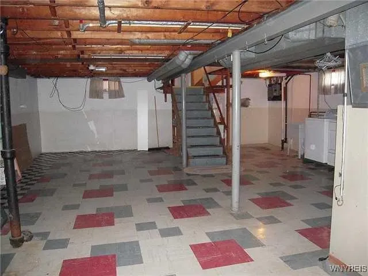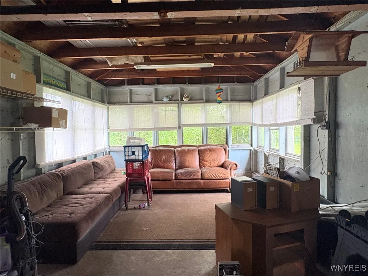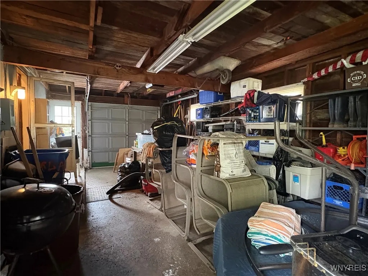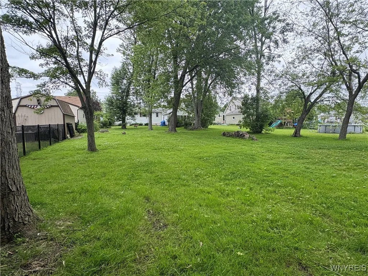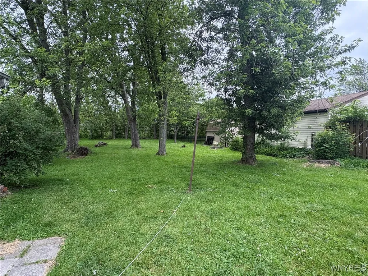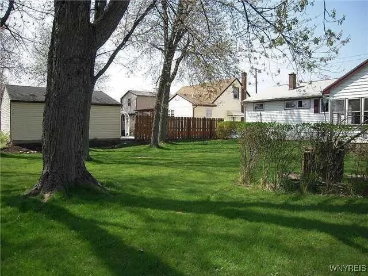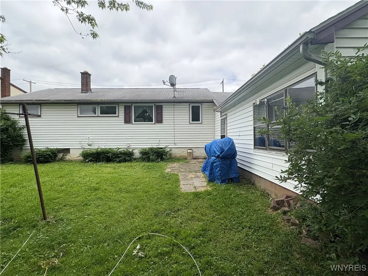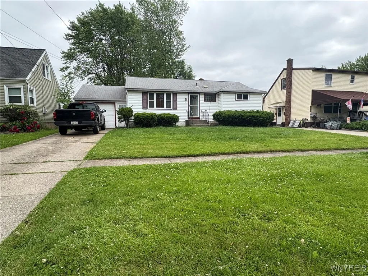Price $169,900
75 Susan Lane, Cheektowaga, New York 14225, Cheektowaga, New York 14225
- Bedrooms : 3
- Bathrooms : 1
- Square Footage : 938 Sqft
- Visits : 17 in 27 days
$169,900
Features
Heating System :
Gas, Forced Air
Basement :
Full, Sump Pump
Fence :
Partial
Appliances :
Dishwasher, Microwave, Refrigerator, Gas Range, Gas Oven, Gas Water Heater
Architectural Style :
Ranch
Parking Features :
Attached, Garage, Electricity
Pool Expense : $0
Roof :
Asphalt
Sewer :
Connected
Address Map
State :
NY
County :
Erie
City :
Cheektowaga
Zipcode :
14225
Street : 75 Susan Lane, Cheektowaga, New York 14225
Floor Number : 0
Longitude : W79° 13' 56.5''
Latitude : N42° 56' 15.3''
MLS Addon
Office Name : Danahy Real Estate
Association Fee : $0
Bathrooms Total : 1
Building Area : 938 Sqft
CableTv Expense : $0
Construction Materials :
Vinyl Siding
DOM : 10
Electric Expense : $0
Exterior Features :
Fence, See Remarks, Concrete Driveway, Private Yard
Flooring :
Ceramic Tile, Hardwood, Laminate, Varies, Vinyl
Garage Spaces : 2
Interior Features :
Bedroom On Main Level, Separate/formal Dining Room, Separate/formal Living Room, Natural Woodwork
Internet Address Display : 1
Internet Listing Display : 1
SyndicateTo : Realtor.com
Listing Terms : Cash,Conventional,FHA,VA Loan
Lot Features
LotSize Dimensions : 60X212
Maintenance Expense : $0
Parcel Number : 143089-091-070-0012-012-000
Special Listing Conditions :
Standard
Stories Total : 1
Utilities :
Cable Available, Electricity Connected, Sewer Connected, Water Connected
Property Description
75 Susan Lane; Offered as is, this solid 3 bedroom ranch home sit’s on a generously sized home site with no rear neighbors. Concrete driveway to the 2 car attached tandem garage. The back portion is currently used as an additional summer living room, but was once used to store a boat. The front door opens to the good sized living room with hard wood floors that are also found down the hall and into the 3 bedrooms. Good sized full bath with tile surround and glass block window. A formal dining room with a reach-in pantry and ample cabinets and counter-tops in the kitchen complete this floor. The full dry basement extends the entire length of the home, leaving lots of potential for additional play space or storage.
Basic Details
Property Type : Residential
Listing Type : Closed
Listing ID : B1615507
Price : $169,900
Bedrooms : 3
Rooms : 7
Bathrooms : 1
Square Footage : 938 Sqft
Year Built : 1953
Lot Area : 12,632 Sqft
Status : Closed
Property Sub Type : Single Family Residence
Agent info


Element Realty Services
390 Elmwood Avenue, Buffalo NY 14222
Mortgage Calculator
Contact Agent

