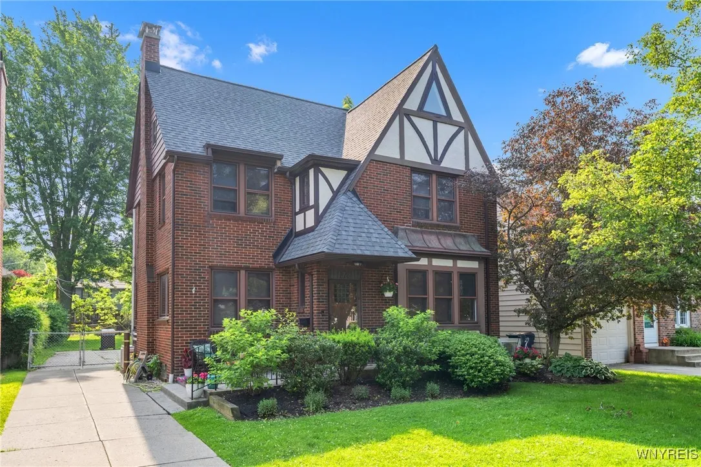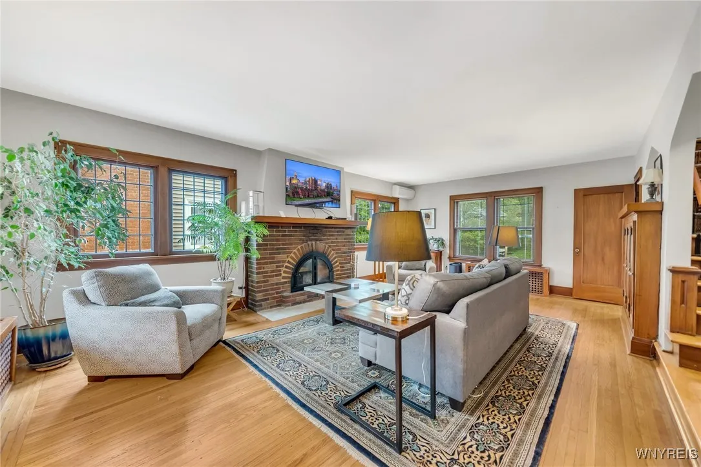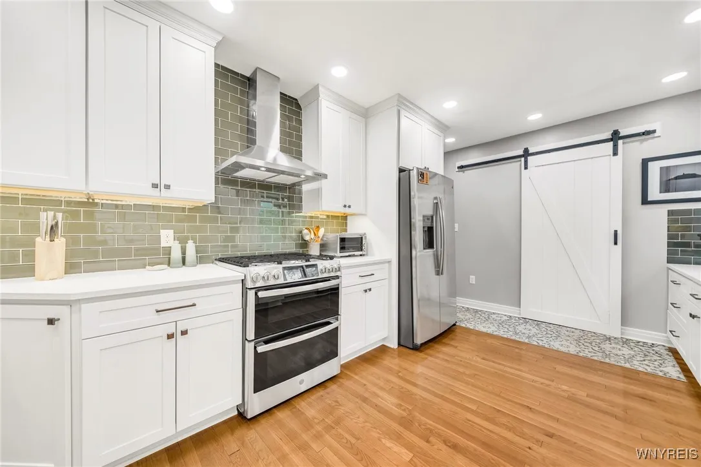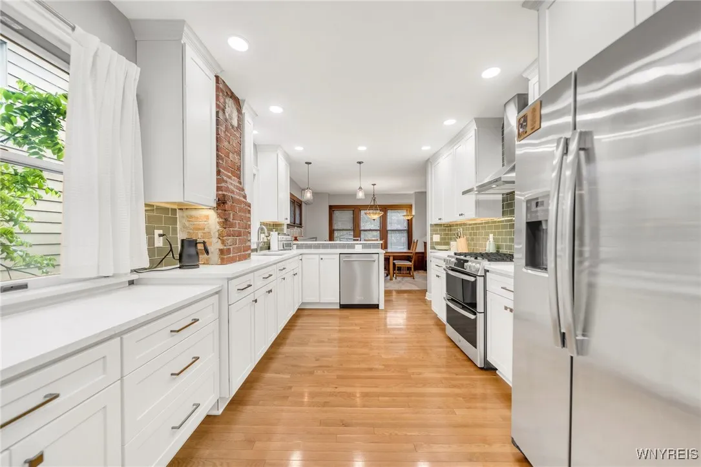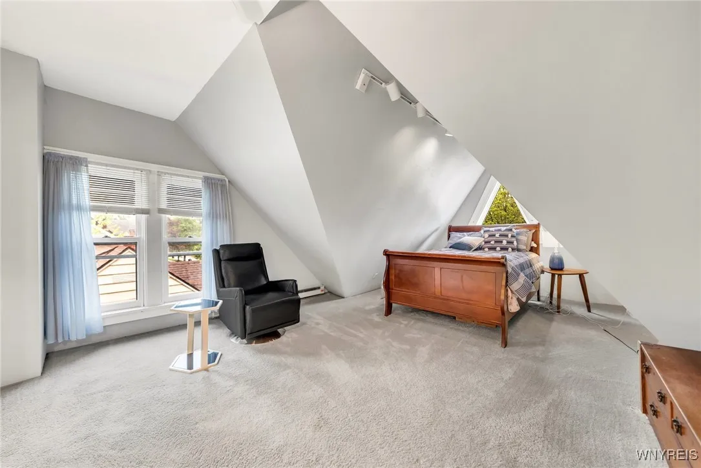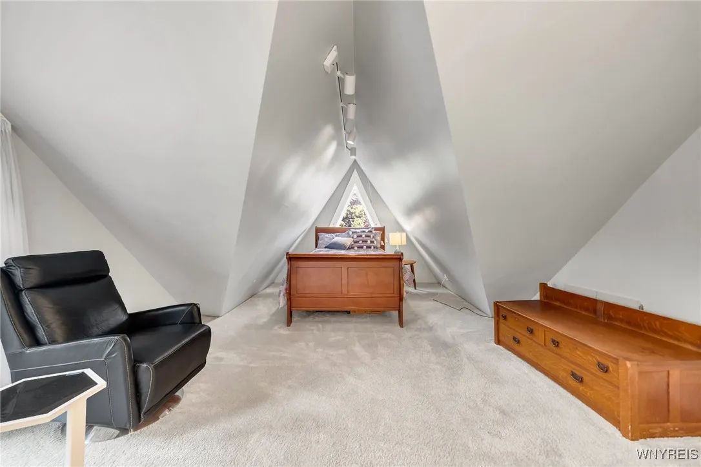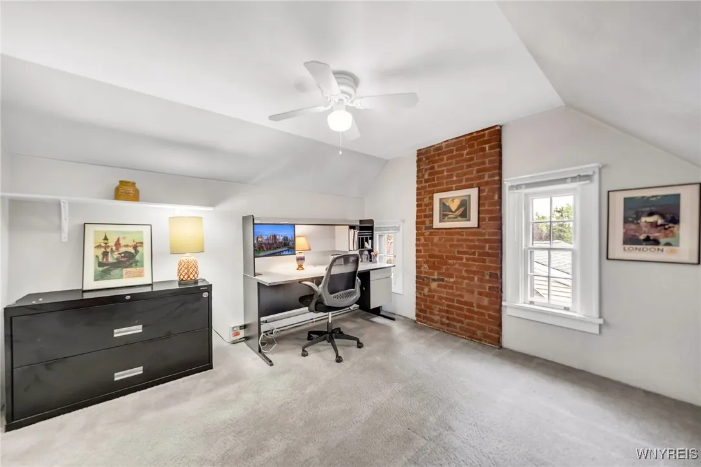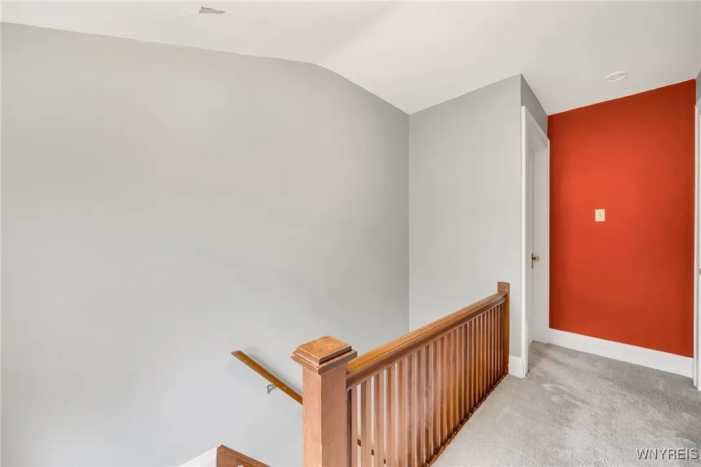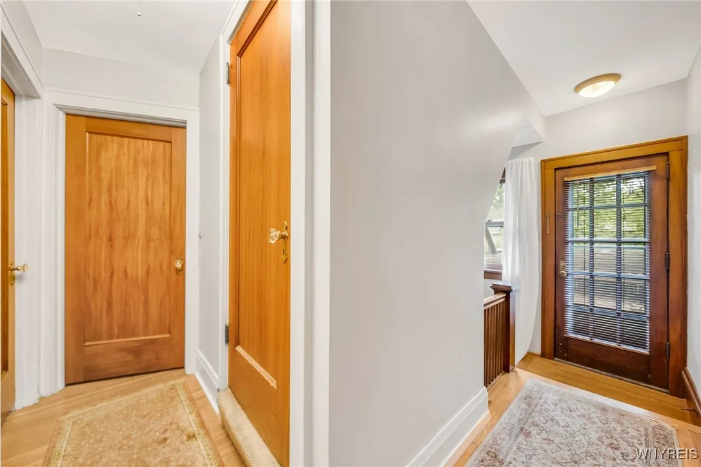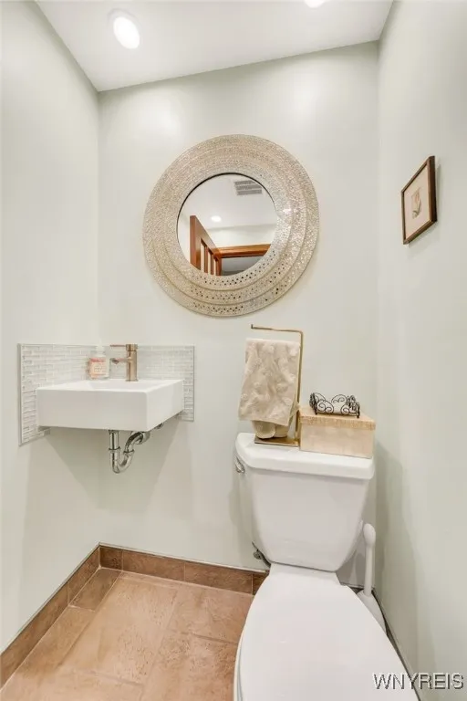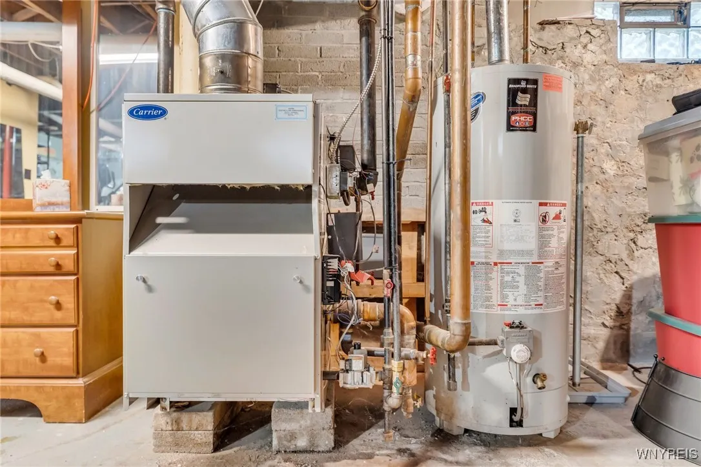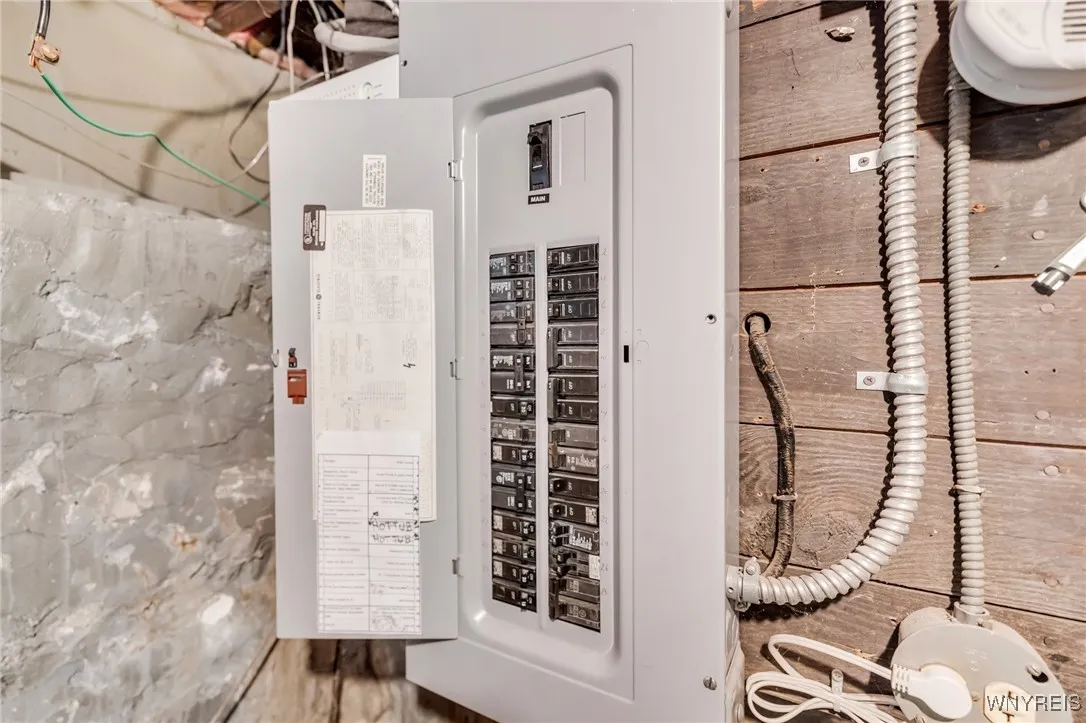Price $499,900
176 Mount Vernon Road, Amherst, New York 14226, Amherst, New York 14226
- Bedrooms : 5
- Bathrooms : 2
- Square Footage : 2,170 Sqft
- Visits : 66 in 78 days
Welcome to your dream home! This exquisite 3-floor Tudor boasts 5 spacious bedrooms and 2.5 beautifully updated bathrooms, perfectly blending classic elegance with modern comforts. Step inside to be greeted by gorgeous original woodwork and rich wood floors that reflect timeless craftsmanship.
The heart of the home, an updated kitchen, is a chef’s delight, featuring contemporary finishes and ample space for culinary creations. Relax and unwind on the second-level balcony/deck, complete with a luxurious hot tub – ideal for serene evenings and entertaining guests.
Recent updates enhance your lifestyle, including a new gas fireplace insert (2018), air conditioning (2020), and a brand-new roof (2020) ensuring peace of mind. The second-floor bathroom has heated floors, while the third-floor bathroom remodel (2022) adds a touch of luxury, while a custom chimney cap (2024) elevates the home’s curb appeal. Convenience is at your fingertips with a new automatic garage door (2023) and a whole house generator for uninterrupted comfort.
Don’t miss the opportunity to own this stunning Tudor home, where classic charm meets modern convenience. Open House Saturday June 21 from 4pm-6pm & Sunday June 22 from 12pm-2pm. Offers, if any, due by June Thursday June 26 @ 3pm.



