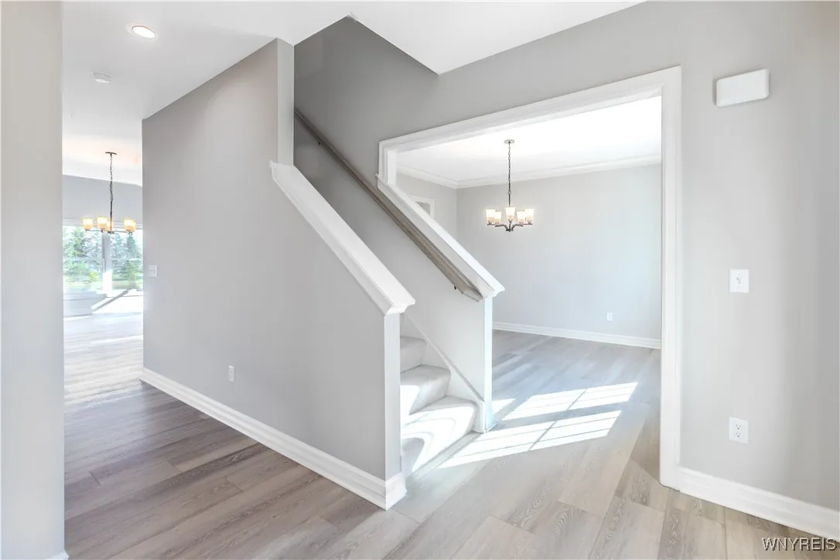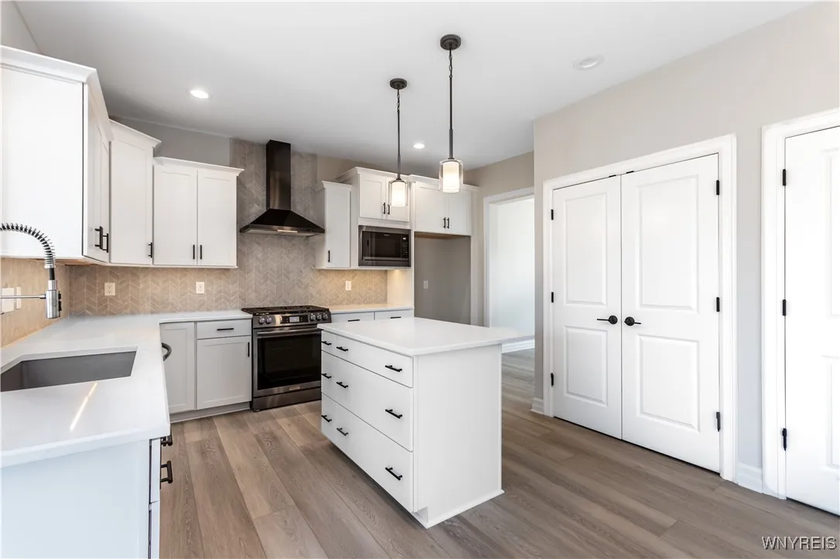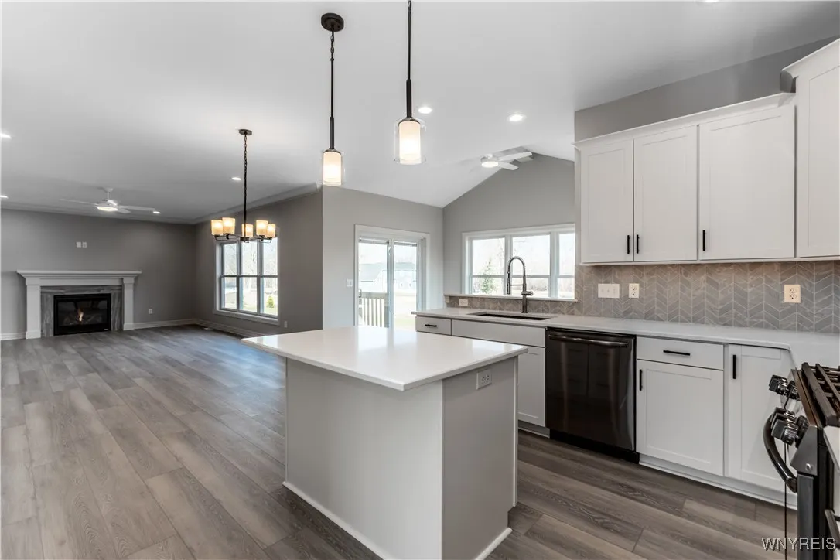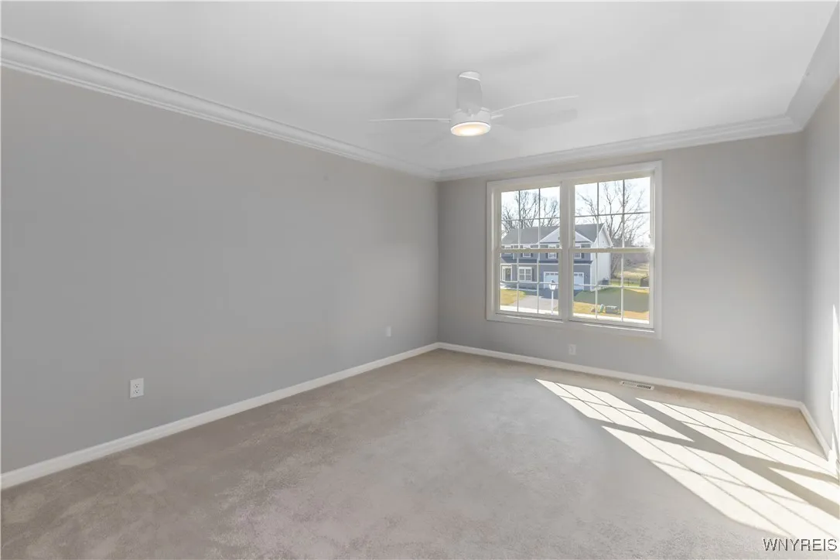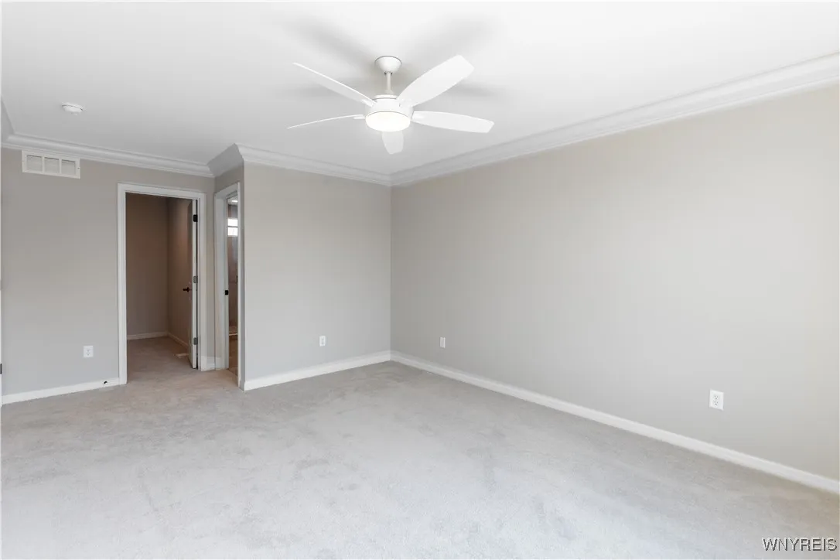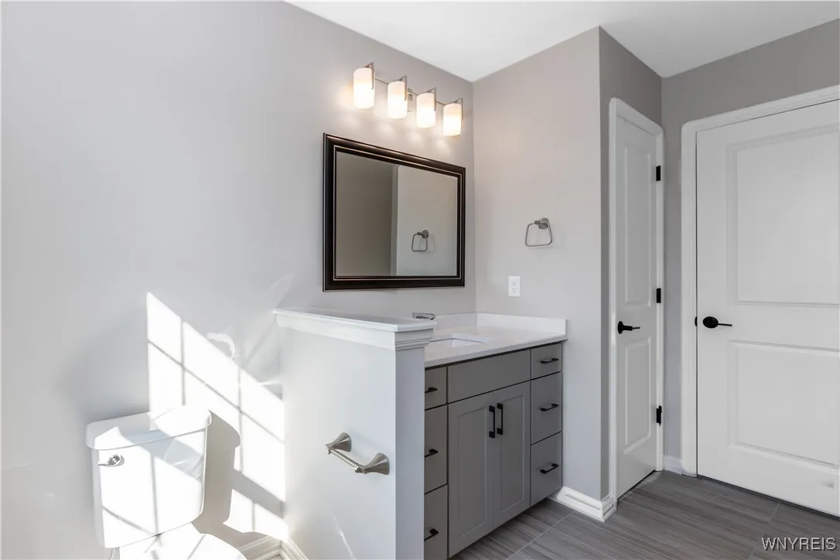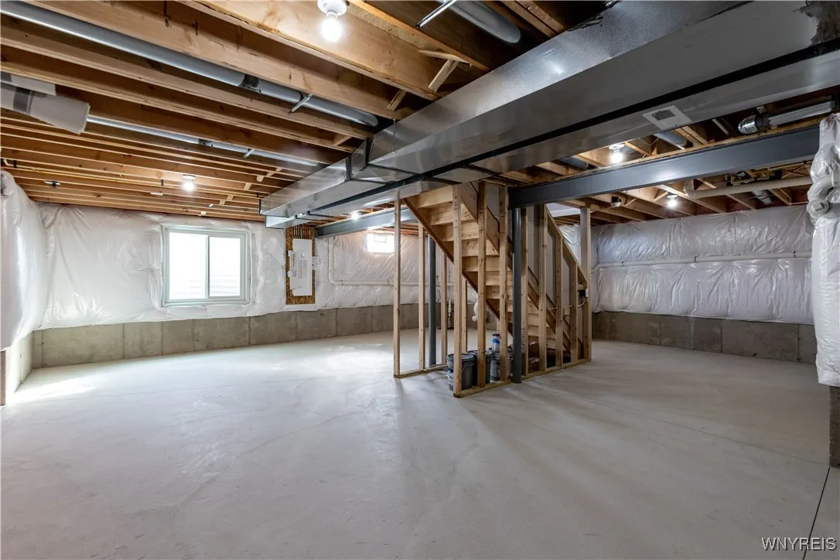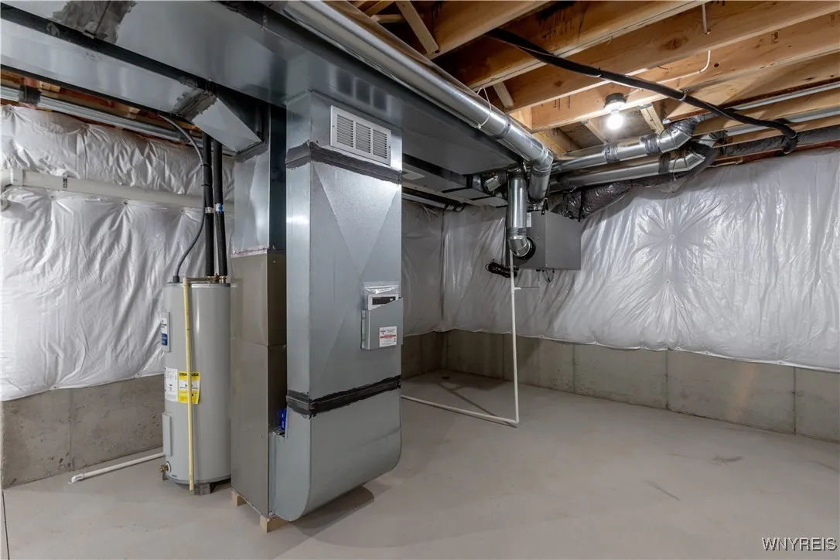Price $688,900
7300 Woodhaven Drive, Lockport Town, New York 1409, Lockport Town, New York 14094
- Bedrooms : 4
- Bathrooms : 2
- Square Footage : 2,269 Sqft
- Visits : 3 in 23 days
This quality-built ESSEX HOME is a to-be-built home in Lockport! This “Fenway II” home plan features 2,269 sq.ft. of luxury open-concept living space with 4 bedrooms and 2.5 baths. Striking curb appeal with its covered front porch, stone accents, and upgraded maintenance-free trim work. Impressive 9’ ceilings with stunning laminate plank flooring throughout the 1st floor. Formal dining room (or office/playroom), spacious great room with gas fireplace, and professional kitchen/dinette, which includes a large island, quartz countertops, SS appliances, and a great size pantry. The light-filled sunroom offers walls of windows overlooking this spacious community lot. Incredible Primary bedroom and bathroom suite with a spa-worthy tile shower, double sink vanity with quartz countertops, and a huge walk-in closet! In addition to three secondary bedrooms, the sizeable main bathroom and 2nd-floor laundry room offer convenience and efficiently utilize square footage. New home warranty and more! Skip the bidding wars and over-asking offers by building this amazing new home today! There is still time to make all your own selections and customizations.








