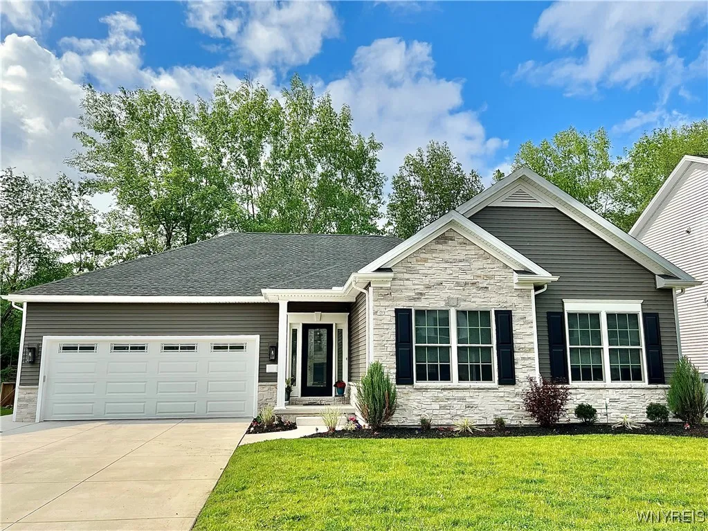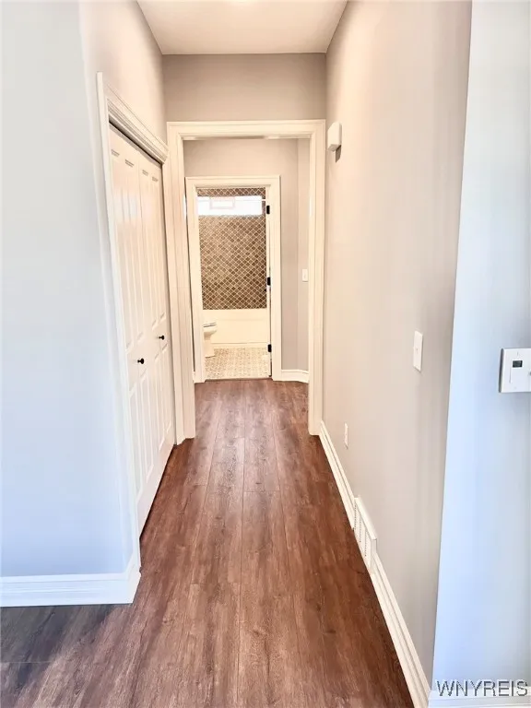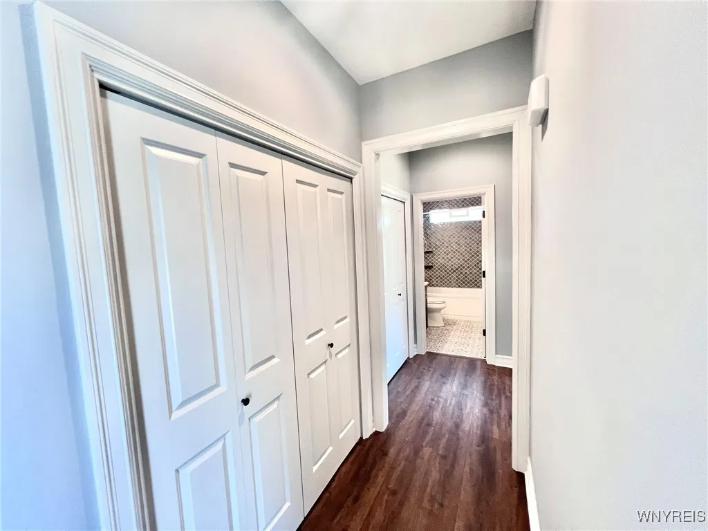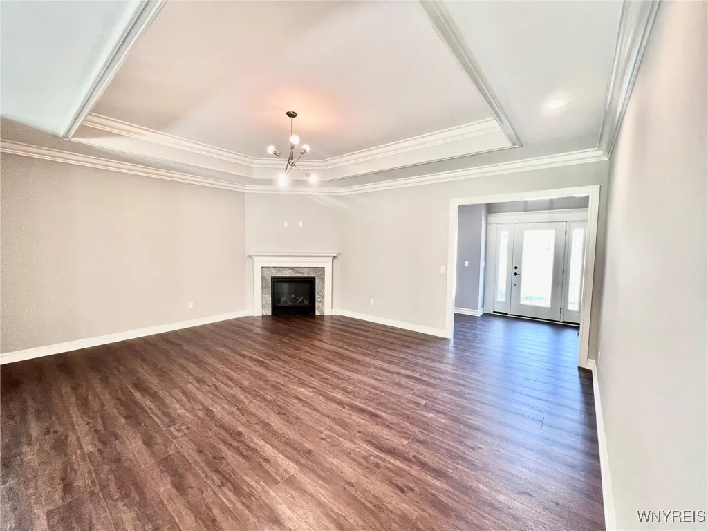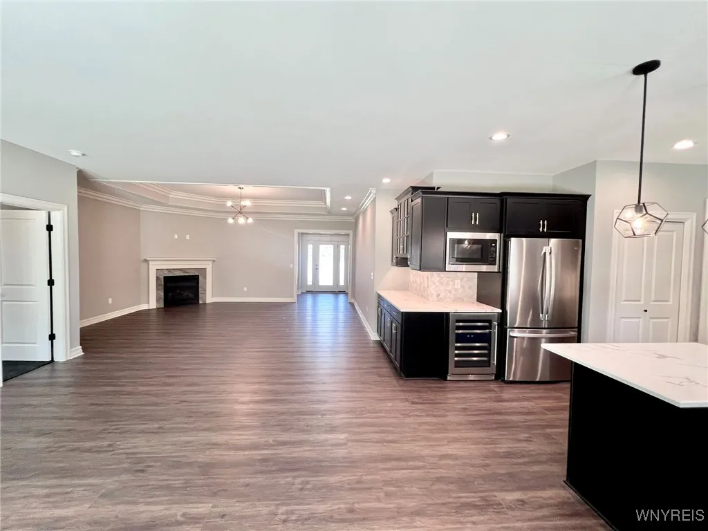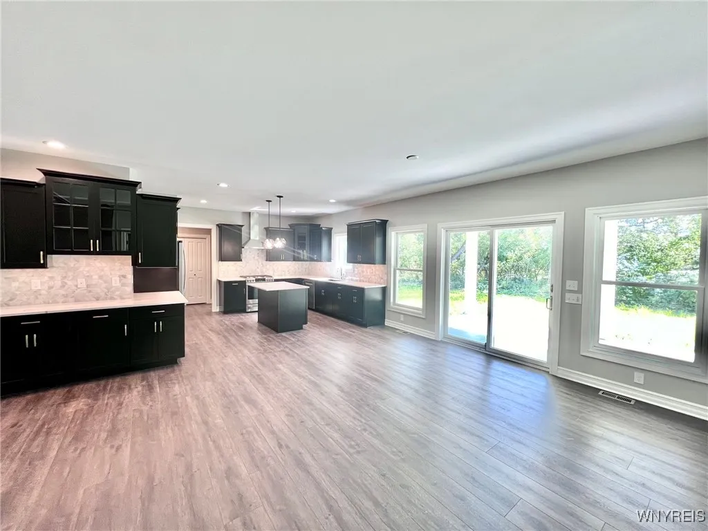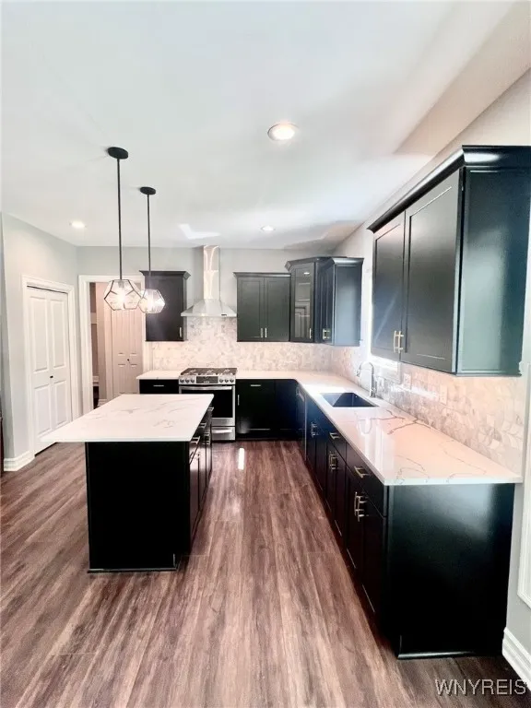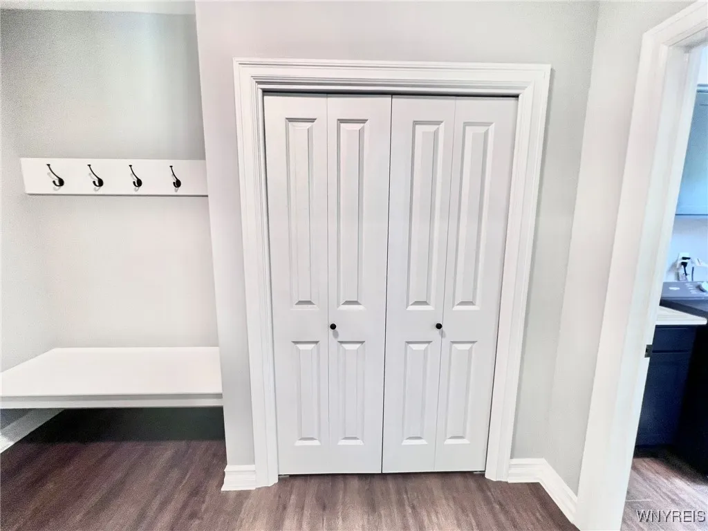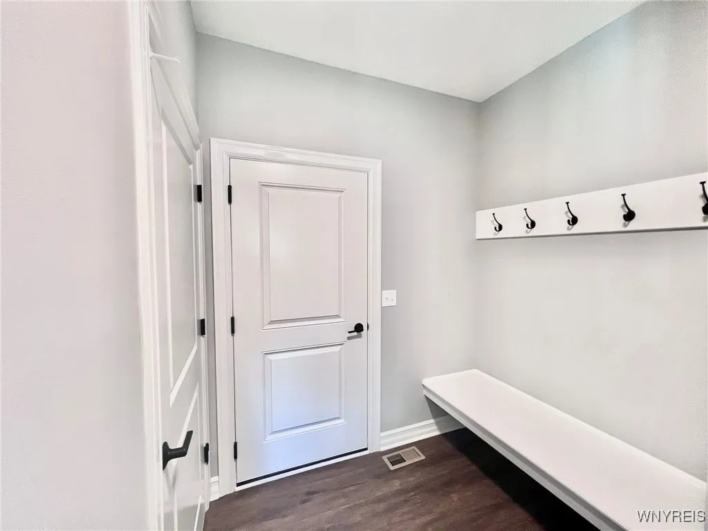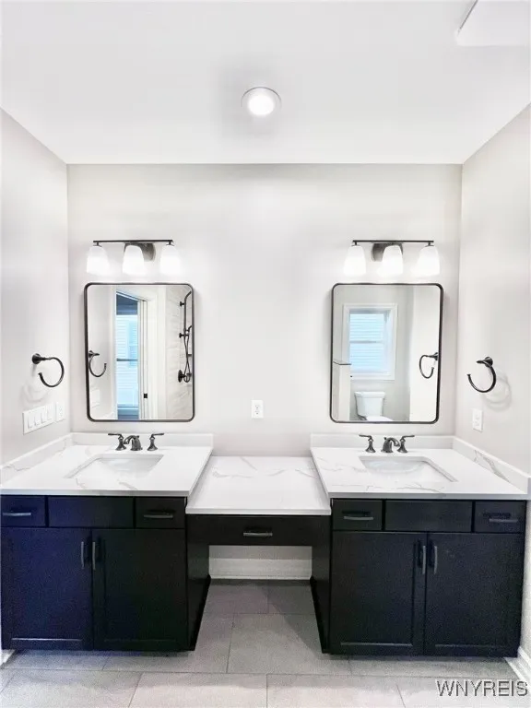Price $714,900
7292 Woodhaven Drive, Lockport Town, New York 1409, Lockport Town, New York 14094
- Bedrooms : 3
- Bathrooms : 2
- Square Footage : 1,929 Sqft
- Visits : 3 in 20 days
Step into the Piedmont, a 1,929 sq.ft. Premier Series ranch that blends timeless elegance with modern luxury. The handsome exterior boasts maintenance-free vinyl siding and stone, complemented by a charming Acadian-style front porch and designer door with decorative glass. A professional exterior lighting package sets the tone for the home’s inviting appeal. Inside, crown molding adorns the foyer, while 9’ ceilings and stunning laminate plank flooring create a sense of openness throughout. The chef-inspired kitchen is a showstopper with quartz countertops, a Blanco sink, a spacious pantry, professional black stainless-steel appliances, and a wrap-around dry bar designed for elegant storage and entertaining. The adjacent dining room, with its sliding glass doors, opens to a beautifully treed backyard, seamlessly blending indoor and outdoor living.
The expansive great room features a box ceiling with rich crown molding and accent lighting, along with a cozy gas fireplace surrounded by beautiful tile and a traditional mantle—perfect for relaxing or entertaining guests. The home offers three bedrooms, including a spacious primary suite that serves as your personal retreat. The suite’s elegant box ceiling, walk-in closet, and indulgent bath are designed for ultimate comfort. The primary bath is a spa-inspired sanctuary, featuring dual sink vanities with quartz countertops, a large frameless glass-enclosed shower with a tile seat and curbless entry, plus a programmable heated floor system for those cooler mornings. Two secondary bedrooms, ideally located in their own “wing,” offer privacy and convenience.
Every detail in the Piedmont has been thoughtfully designed to blend style, functionality, and comfort, making it the perfect home in Lockport, NY.



