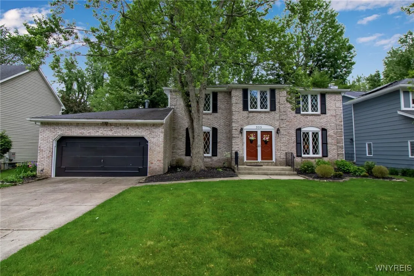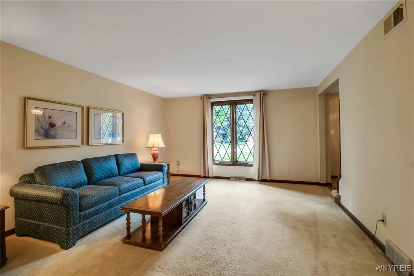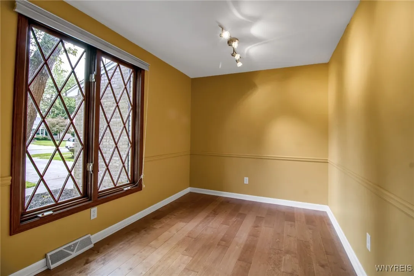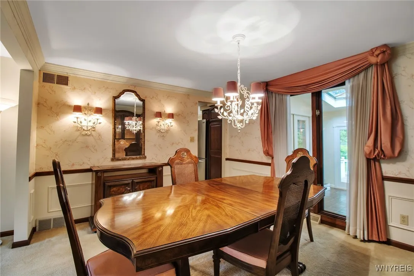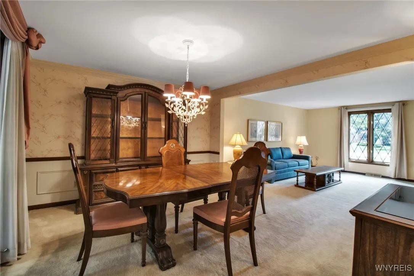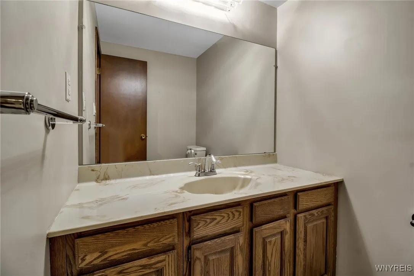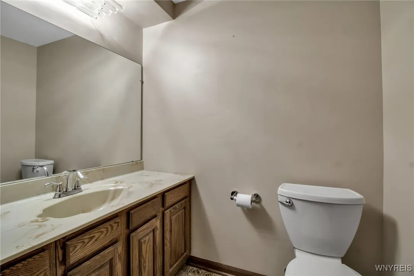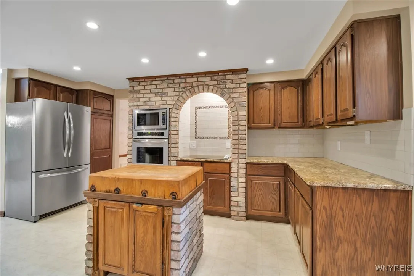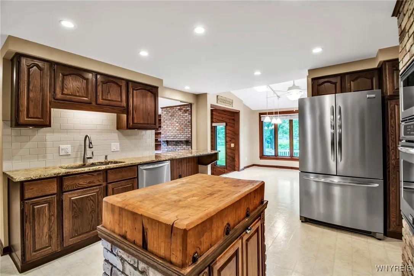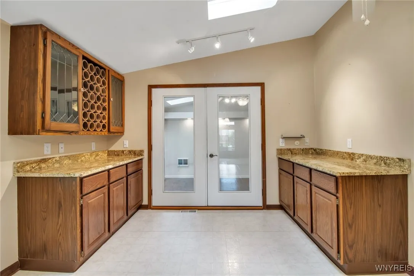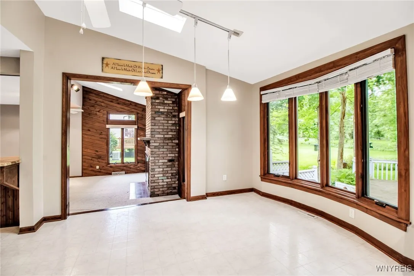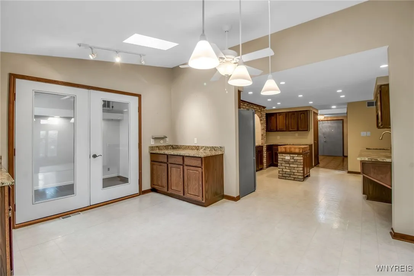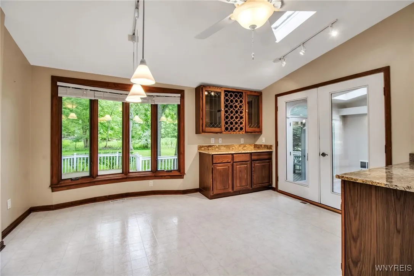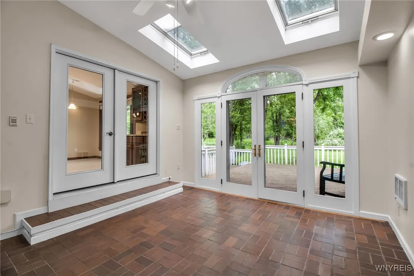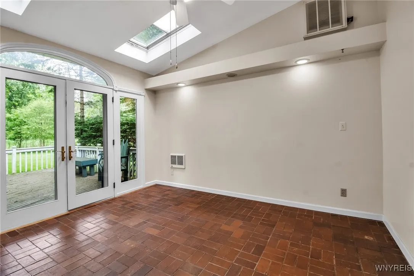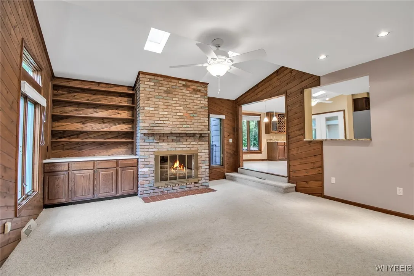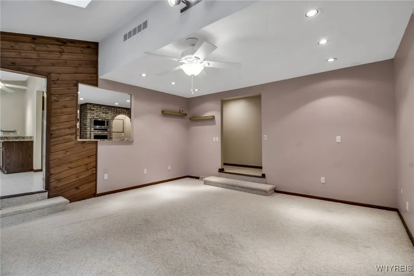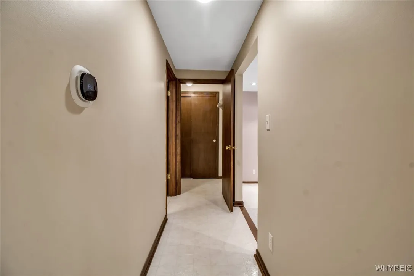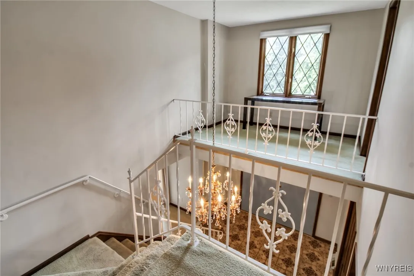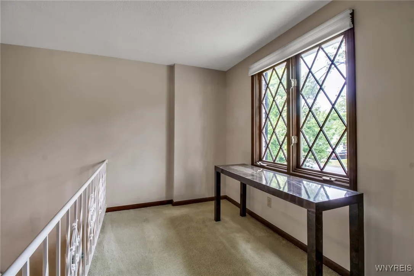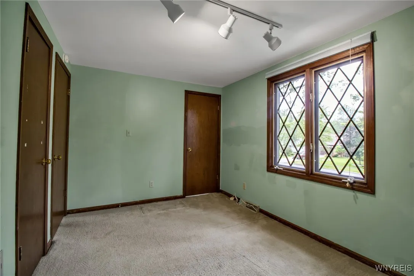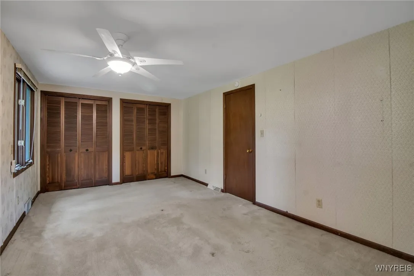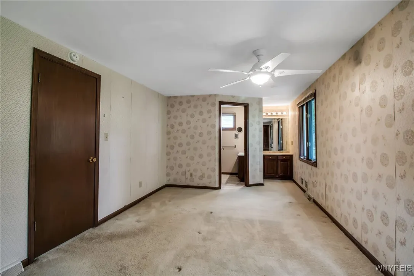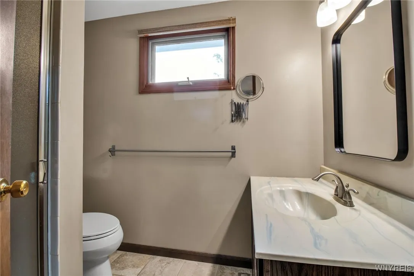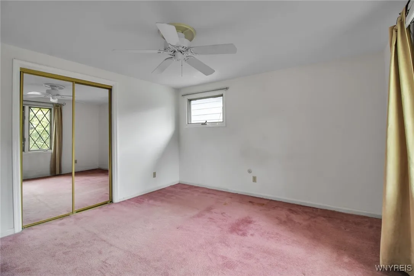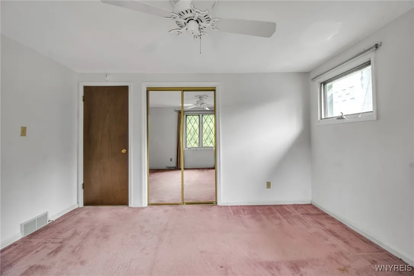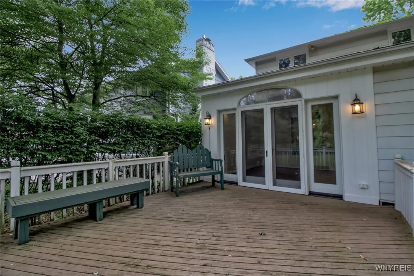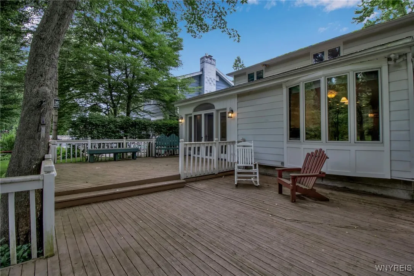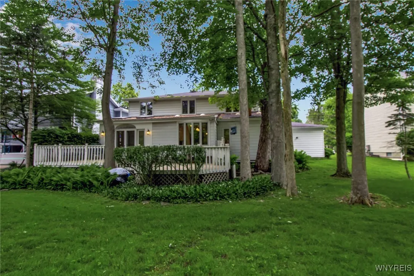Price $449,900
355 Randwood Drive, Amherst, New York 14221, Amherst, New York 14221
- Bedrooms : 4
- Bathrooms : 2
- Square Footage : 2,748 Sqft
- Visits : 24 in 26 days
Step into this picturesque center-entrance Colonial, located in the IN-DEMAND WILLIAMSVILLE CENTRAL SCHOOL SYSTEM. A true gem nestled on a beautifully treed lot, offering both privacy & charm. This spacious home offers 4 generous bedrooms & 2 1/2 baths spanning a comfortable 2748 square feet with an open floor plan. Inside natural light floods every corner thanks to an abundance of skylights, recessed lighting & ceiling fans that ensure year-round comfort. The heart of this home is its elegant kitchen, a culinary dream featuring gleaming granite countertops, a double undermount sink & an impressive array of high-quality kitchen cabinets w/convenient pull-out drawers. You will appreciate the attention to detail & the tons of counter space for meal prep or entertaining, all complemented by a handy wine rack in the extra room that accesses the heated 3-season room. The newer appliances included. Beyond the kitchen, discover a large morning room, beautifully flanked by bay windows that invite the outside in. The convenient pass-through window connects the morning room to the nearby family room, making serving guests a breeze. This inviting space opens directly onto a two-tiered back deck, where you can relax & enjoy the serene views of your own private woods without rear neighbors. It’s the perfect setting for morning coffee, evening cocktails, or simply enjoying the peaceful sounds of nature. The family room is a cozy retreat, anchored by a beautiful wood-burning fireplace, promising warmth & ambiance on cooler evenings. Don’t forget the 1st floor laundry, just off the family room. Upstairs, the 2nd-floor features 4 good-sized bedrooms, providing comfort for everyone. Two full baths ensure convenience for the entire family. This home has solid mechanics w/Lenox furnace ’12, H20 tank ’15, roof ’20. The bay window in the kitchen is Pella and the family room double/transom window is Pella. Pride of ownership for the past 46 years shows in this fabulous home. Close to all conveniences & shopping. Please visit & fall in love!



