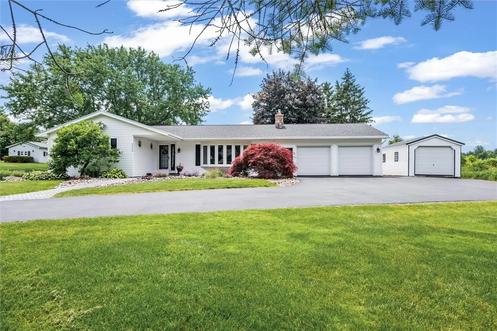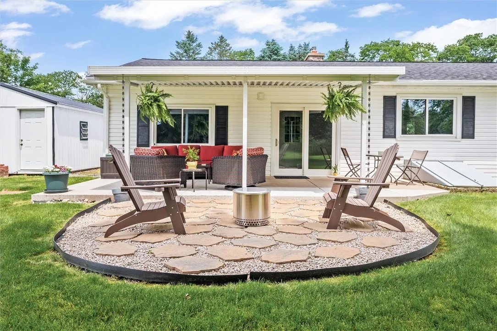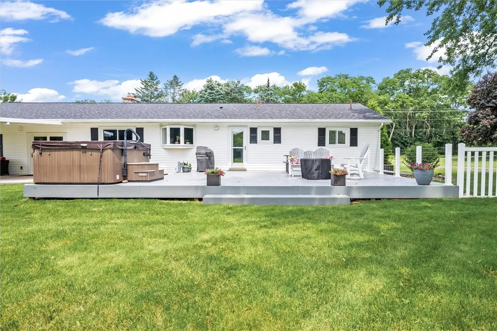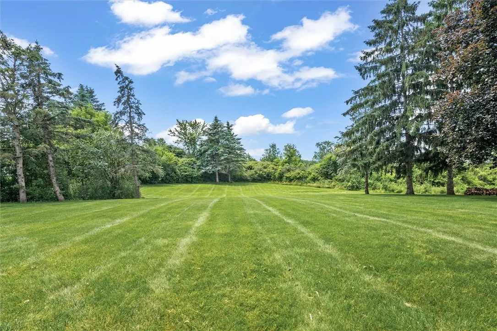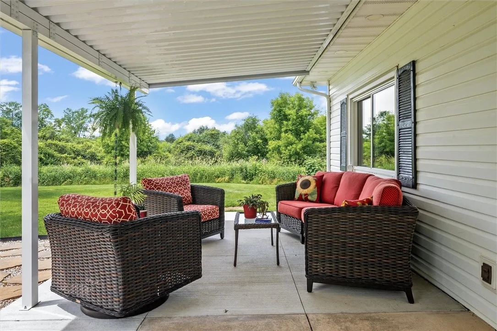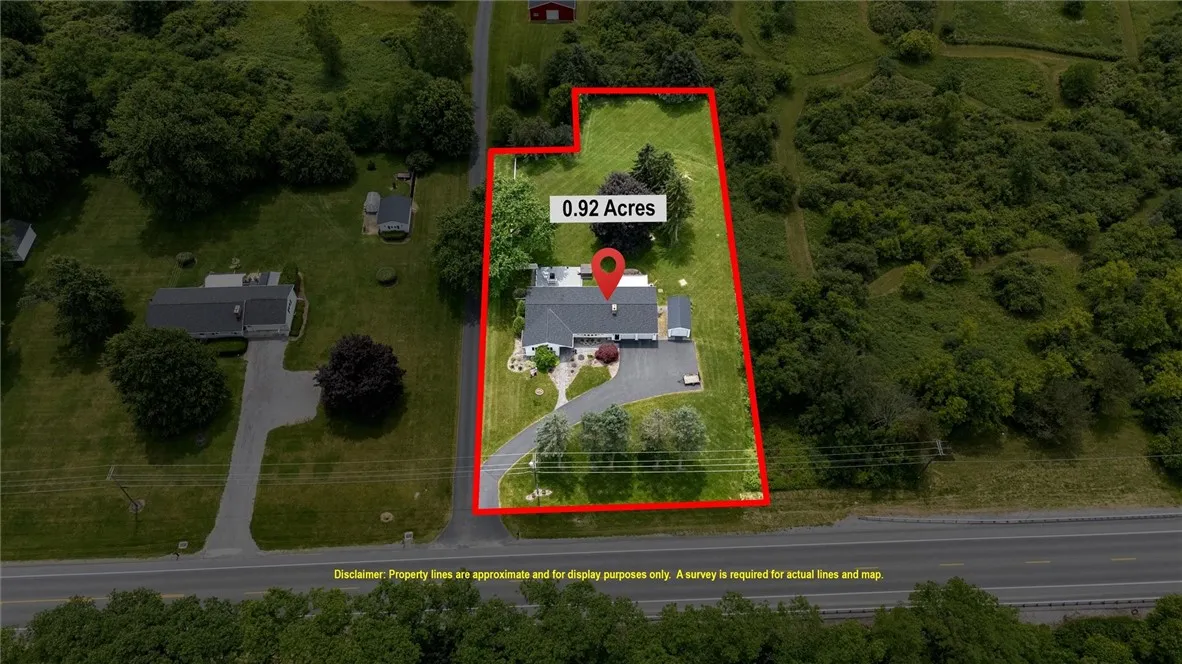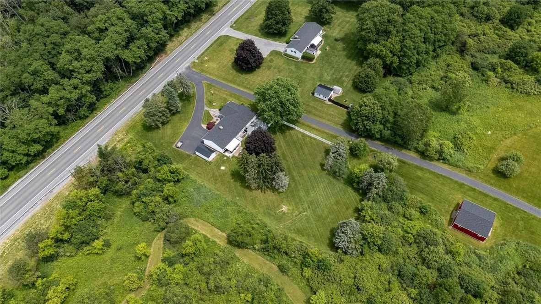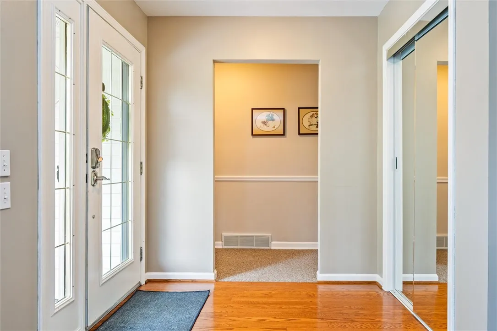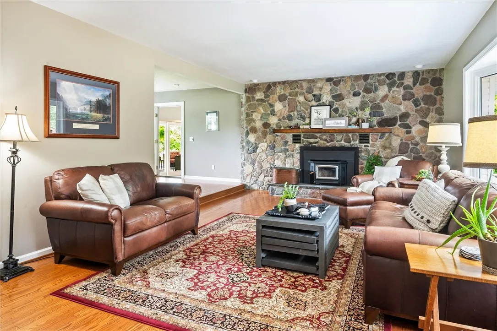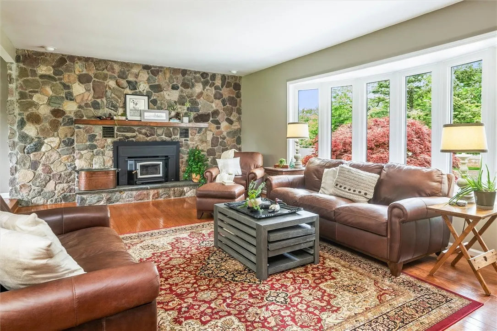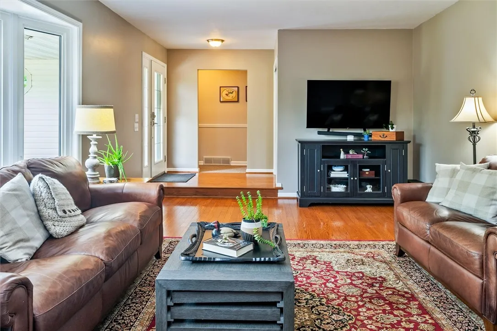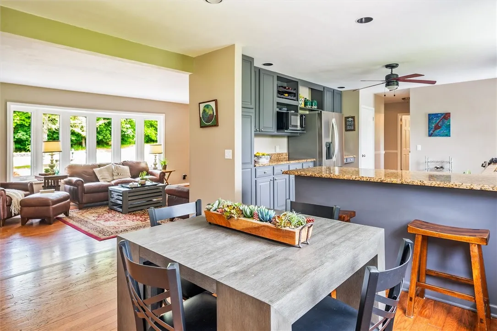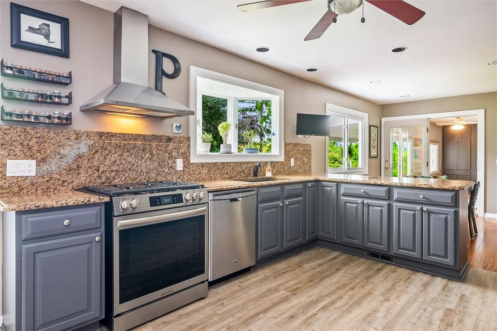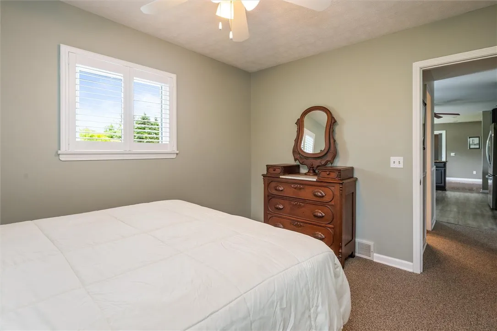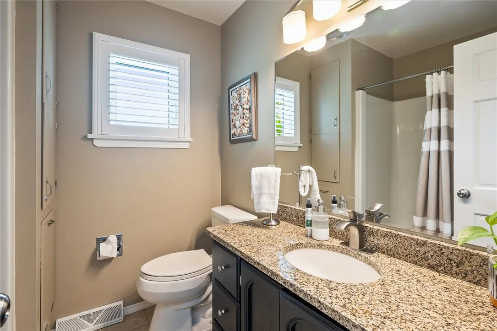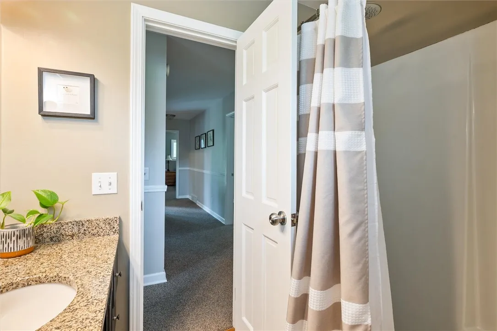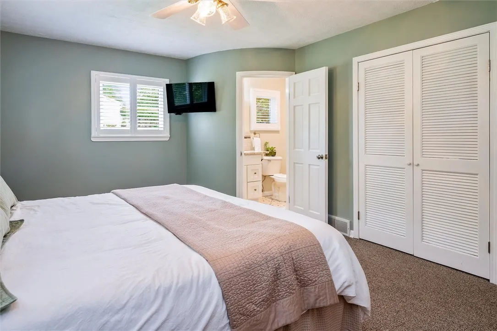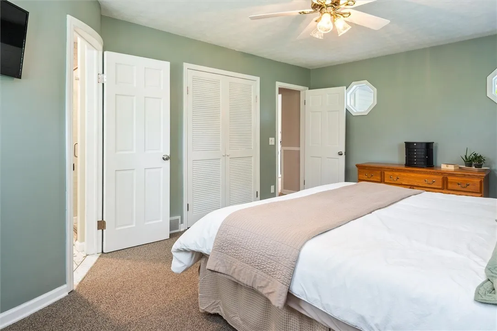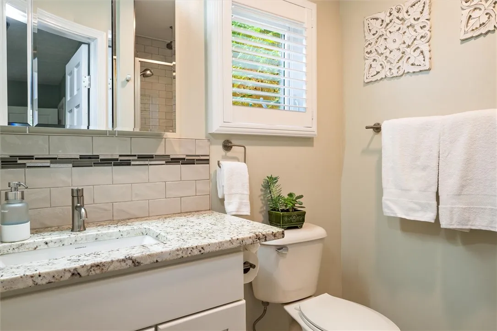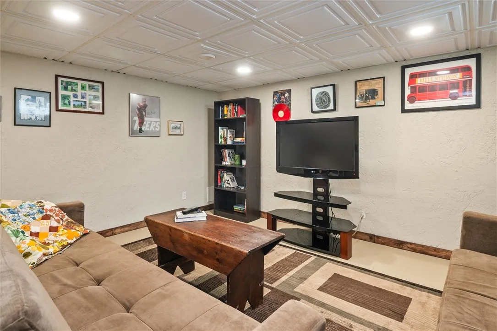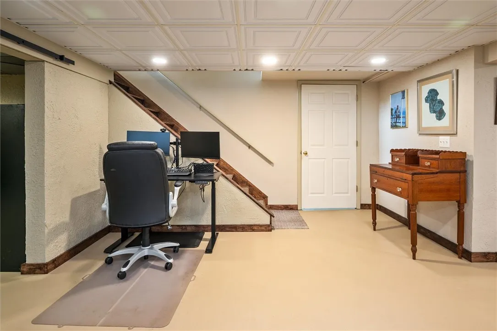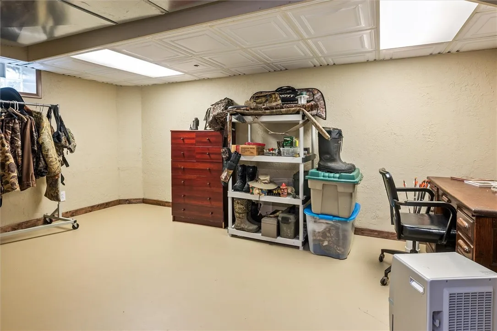Price $409,900
6525 County Road 41, Victor, New York 14564, Victor, New York 14564
- Bedrooms : 3
- Bathrooms : 2
- Square Footage : 1,722 Sqft
- Visits : 5 in 20 days
Private Country Retreat with Modern Comforts – A Must-See! Nestled on nearly an acre of serene countryside, this beautifully maintained home offers the perfect blend of privacy, comfort, and style. Enjoy single-floor living with a thoughtfully designed layout that caters to both relaxation and entertaining. Step into the gourmet kitchen, a chef’s dream featuring granite countertops, high-end appliances, and ample cabinetry. The heart of the home is the sunken great room, showcasing a stunning fieldstone fireplace with an airtight insert, perfect for cozy evenings. The primary suite is a true retreat, complete with a freshly updated bath and tranquil views. The partially finished basement with a Bilco door walk-out adds versatile space for a home gym, office, or recreation area. Outdoor living is a dream with a huge composite deck featuring a hot tub, a concrete patio with a new metal roof, and plenty of space to entertain or unwind. The oversized two-car garage and additional storage shed with overhead door provide ample room for vehicles, tools, and toys. Too many extras and updates to list them all here…see attached list! Delayed negotiations-offers due on 6/30/2025 by 6:00 PM. Realist SF does not include approximately 192′ in “mud room”.



