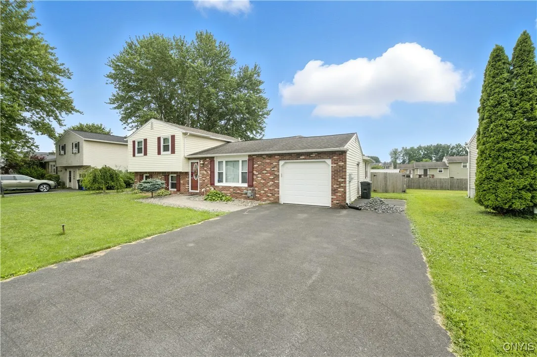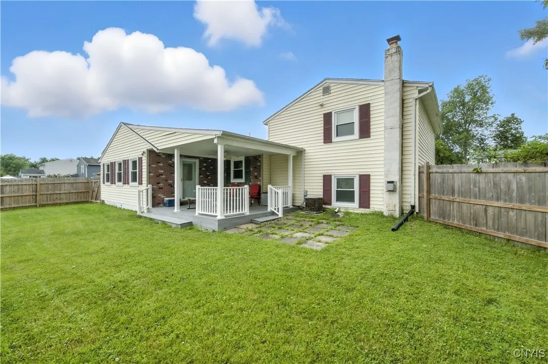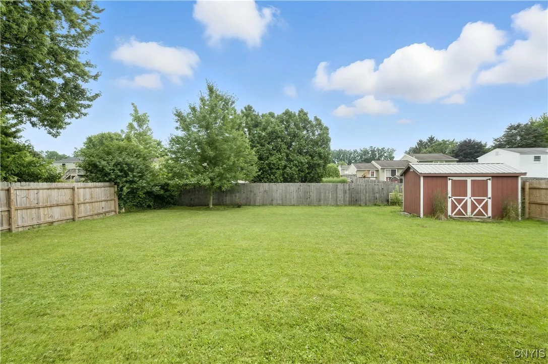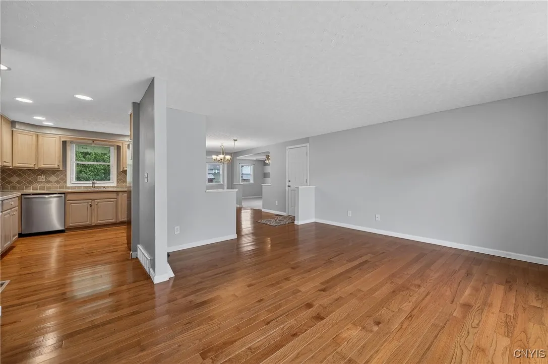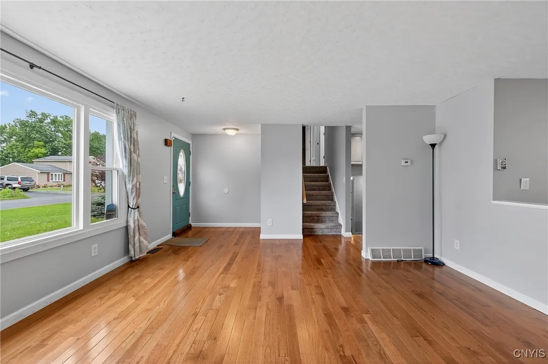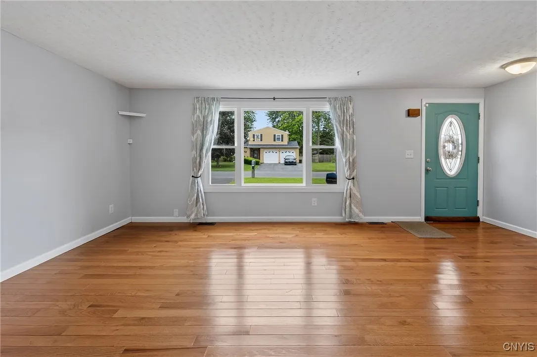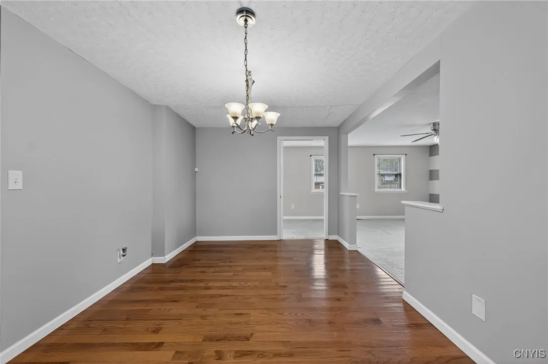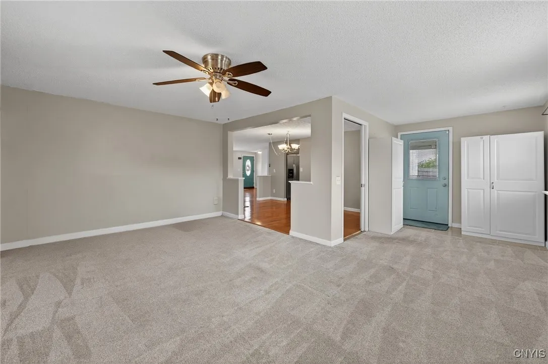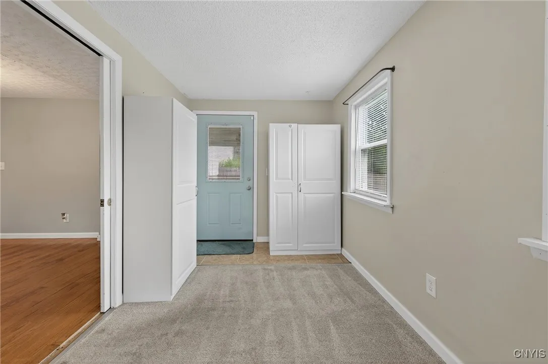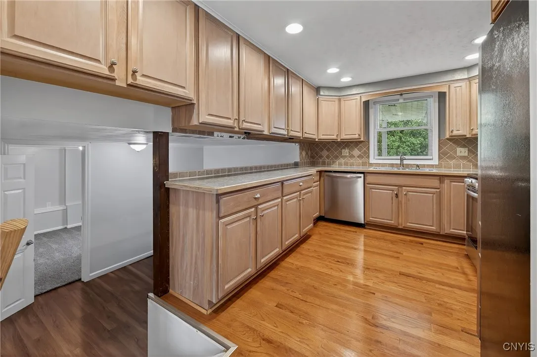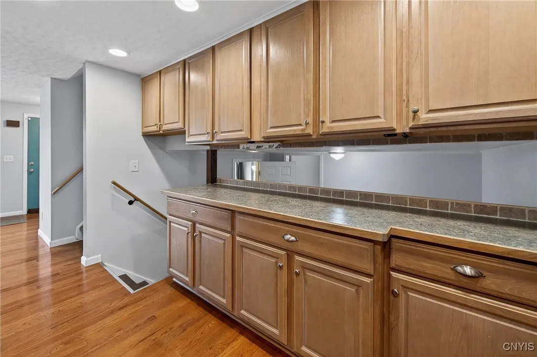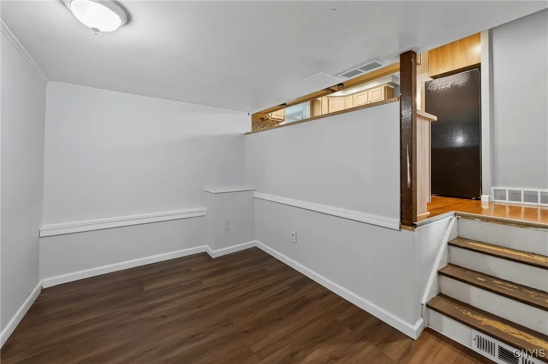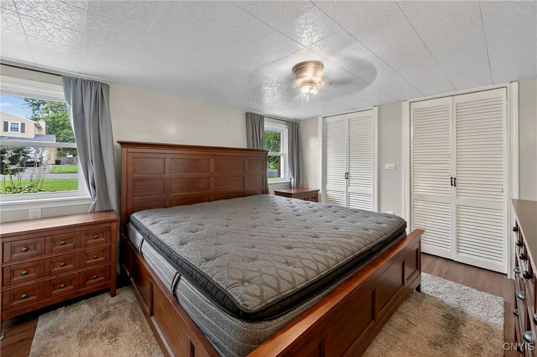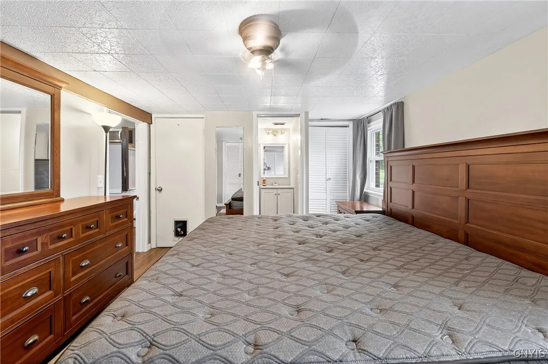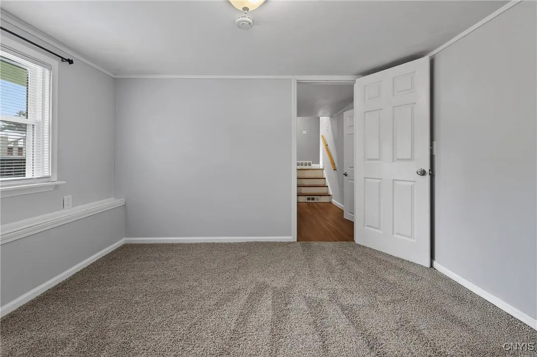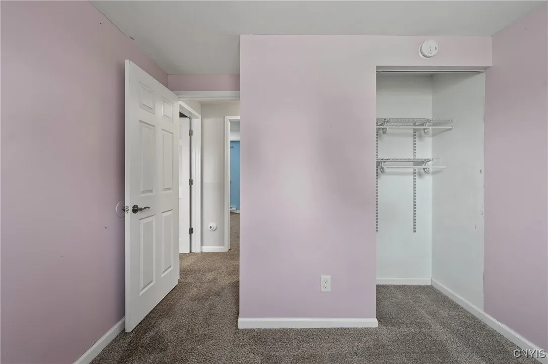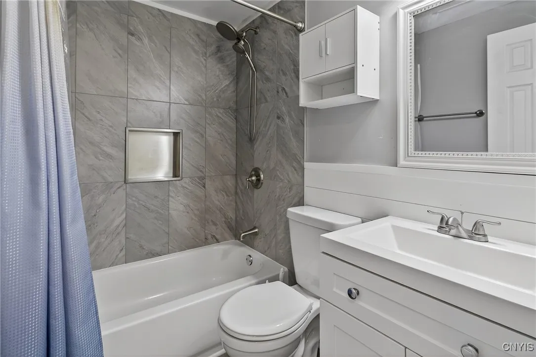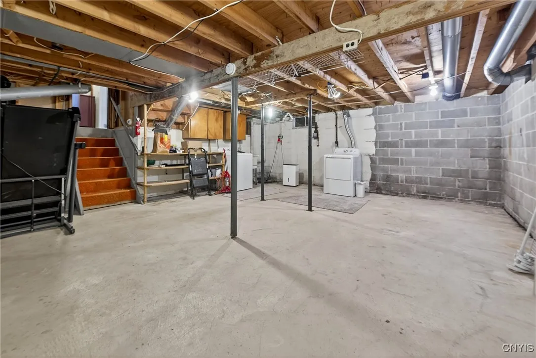Price $260,000
4182 Rancho Park Drive, Clay, New York 13090, Clay, New York 13090
- Bedrooms : 4
- Bathrooms : 1
- Square Footage : 1,872 Sqft
- Visits : 9 in 19 days
Seller is asking for any offers to be submitted by tomorrow 7/20/25 at NOON. Welcome to this beautifully maintained and generously sized four-level split home, ideally situated in the heart of Liverpool, NY. Offering four spacious bedrooms—with the flexibility to convert a fifth—this home provides ample space for growing families or multi-functional living.
Inside, you’ll find brand new carpeting, new hardwood floors, and updated windows that flood the home with natural light. The kitchen has been thoughtfully updated with both style and function in mind, creating an ideal space for daily living and entertaining. Both bathrooms have been tastefully renovated with modern finishes, adding comfort and value.
The open-concept living and dining areas provide a welcoming atmosphere, perfect for hosting friends and family. Upstairs, three generously sized bedrooms offer great closet space, while the lower-level primary bedroom can easily serve as a private retreat or versatile flex space.
Step outside to enjoy a fully fenced backyard complete with a covered composite deck—perfect for relaxing summer evenings and outdoor gatherings. Additional features include a one-car garage, fresh finishes throughout, and true move-in ready condition.
Square footage is based on an appraisal from 2020. Don’t miss the twilight open house on Thursday, 7/17, from 4–6 PM!





