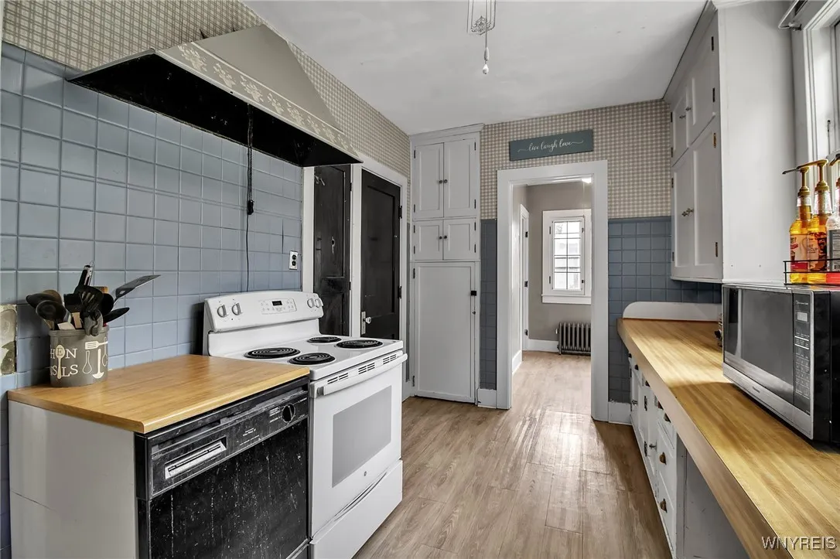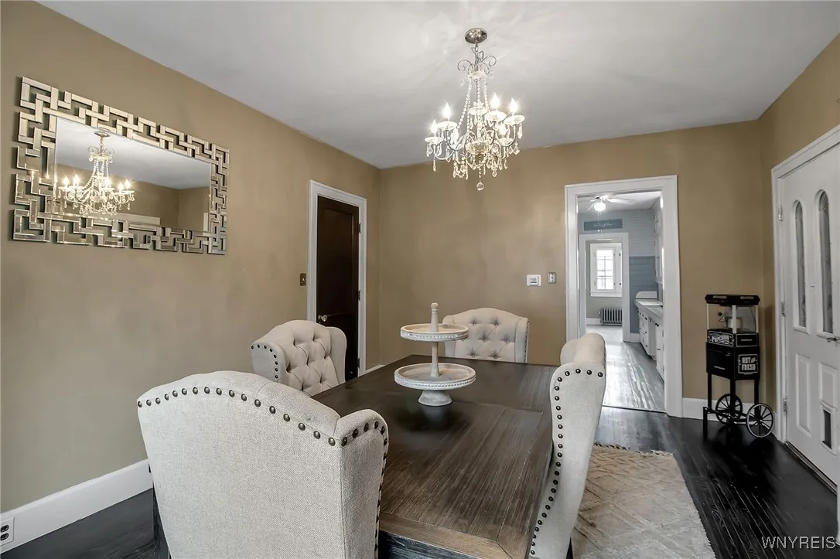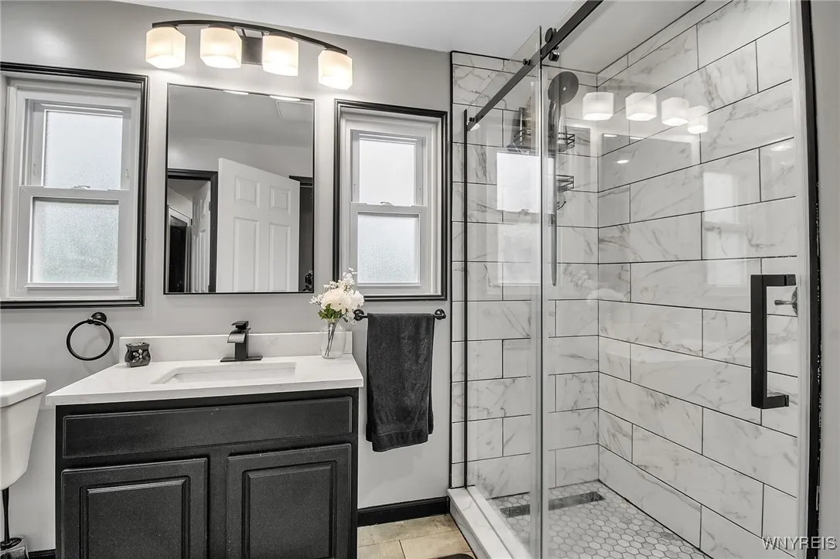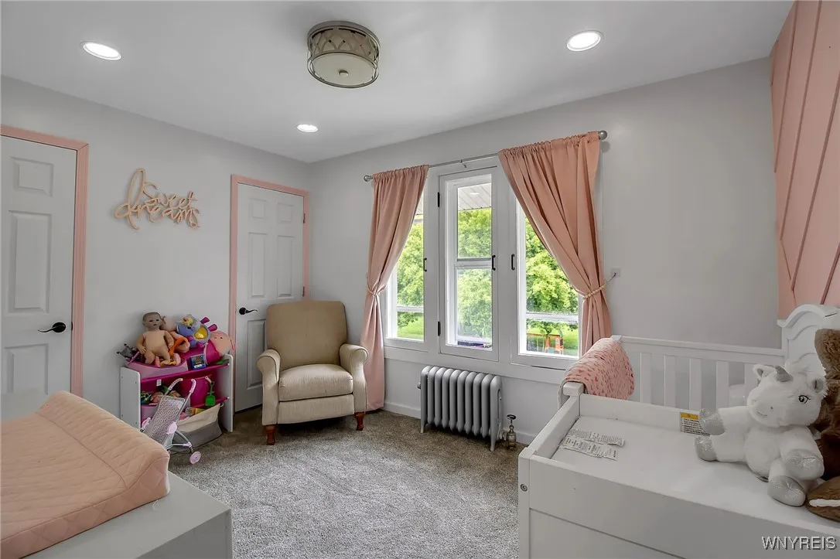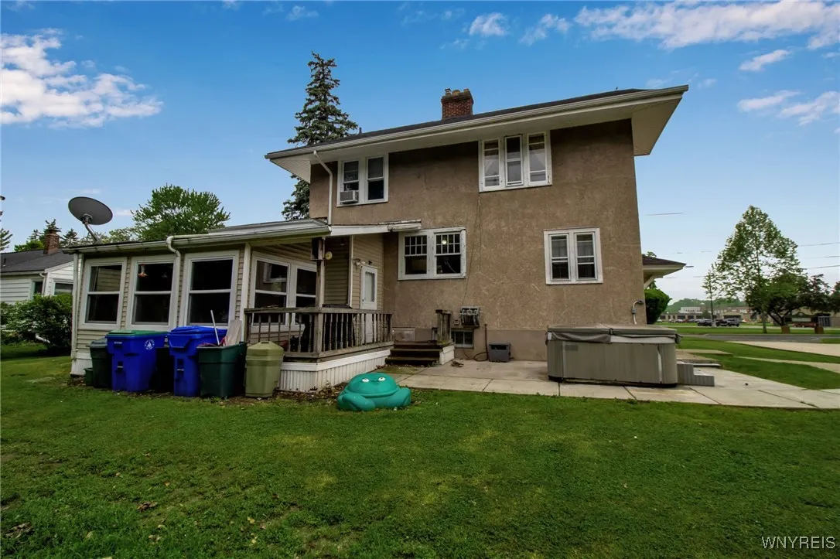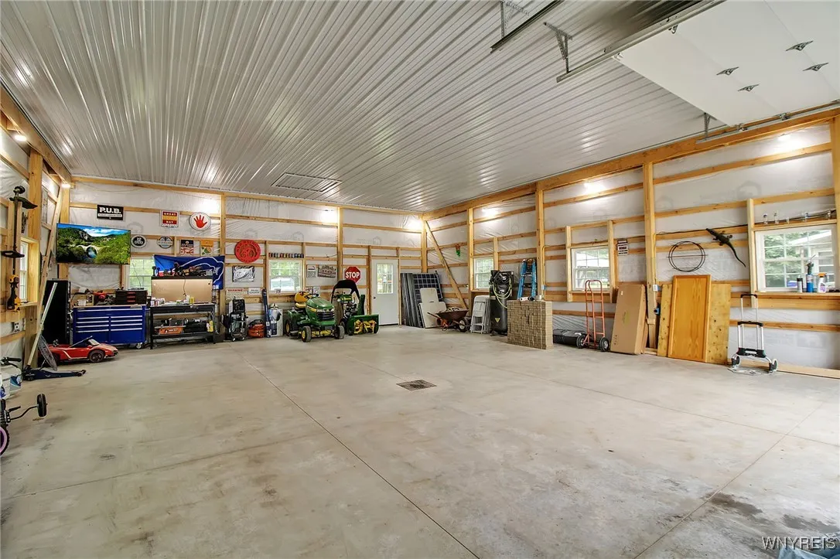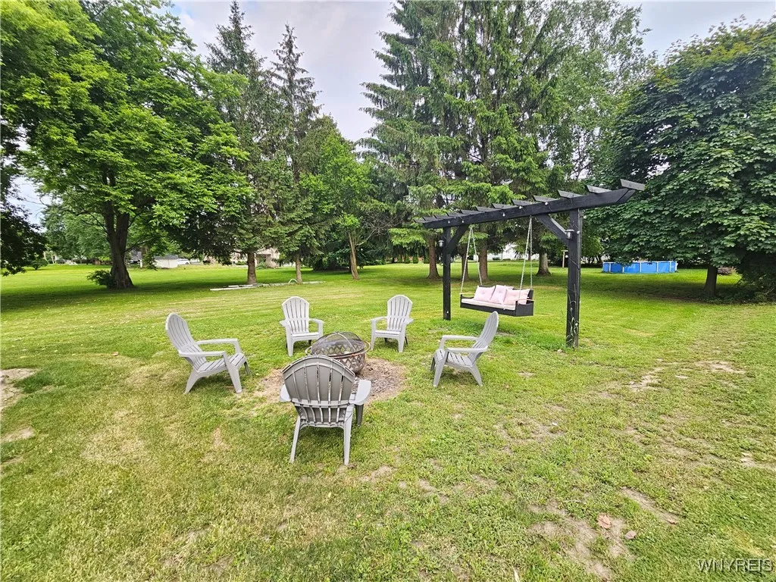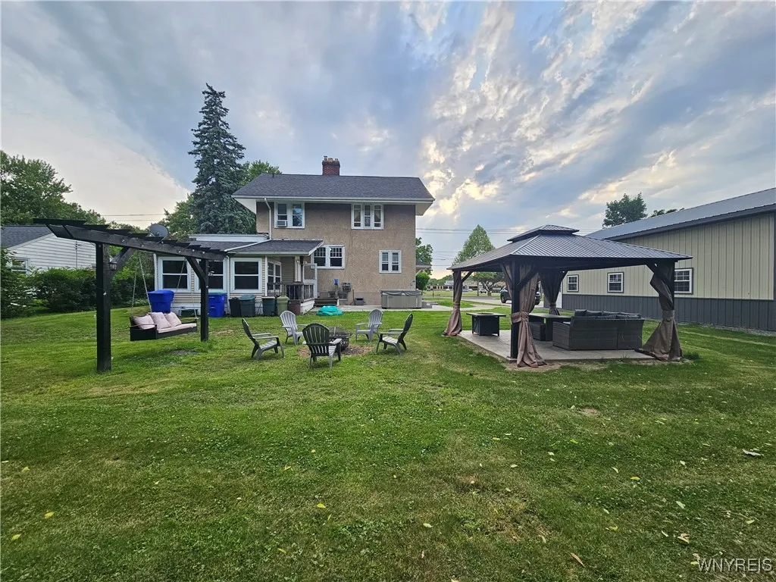Price $239,900
1031 Gwinn Street, Shelby, New York 14103, Shelby, New York 14103
- Bedrooms : 4
- Bathrooms : 1
- Square Footage : 2,098 Sqft
- Visits : 12 in 24 days
VR pricing. Sellers will consider offers between $239,900 and $249,900. Welcome to this charming 4-bedroom, 1.5-bath colonial set on over half an acre. Features include kitchen with ample counter and cabinet space, plus a large walk-in pantry. Dining room with new bay window filling the space with natural sunlight. Heated 15×15 sunroom, surrounded by newer vinyl windows overlooks large backyard. Huge living room with fireplace. French doors open to a versatile first-floor room—perfect as a bedroom, playroom, or home office. Large primary bedroom with his and hers walk-in closets and an updated ensuite. Walk-up attic is ideal for extra storage or could be finished for more living space. Step outside to a spacious backyard perfect for entertaining, complete with a concrete patio, hot tub, gazebo on a stamped concrete pad, fire pit, and a 2-person patio swing. Oversized double-wide driveway leads to brand new 40’x30’ pole barn featuring 12-foot ceilings with acoustic steel paneling, insulated double doors, and ample parking and storage. Tax records reflect 1843 sq ft without the 15X15 sun room; 235 sq ft has been added to reflect the new sq footage of 2098 sq ft.








