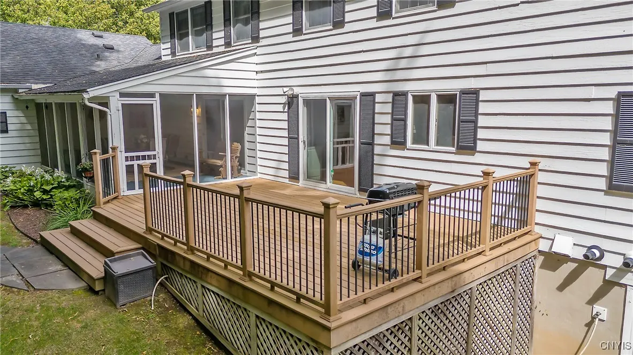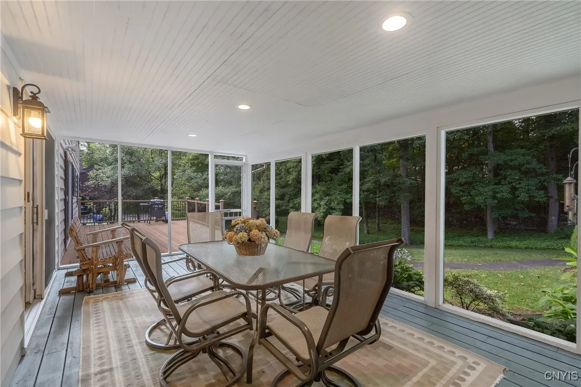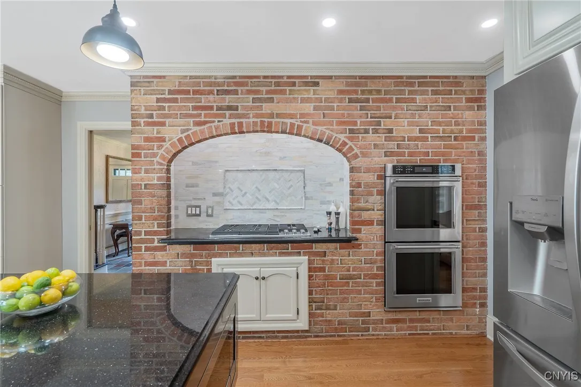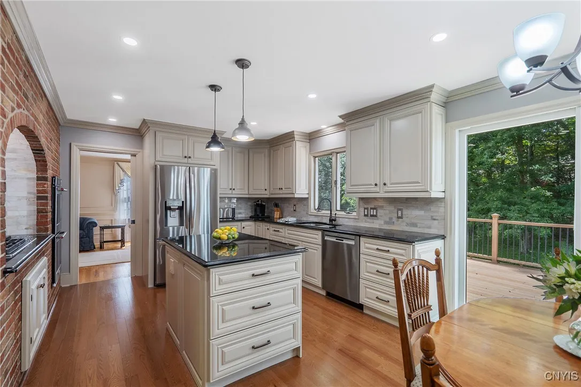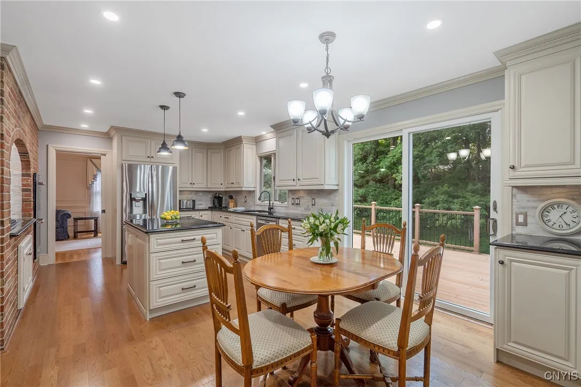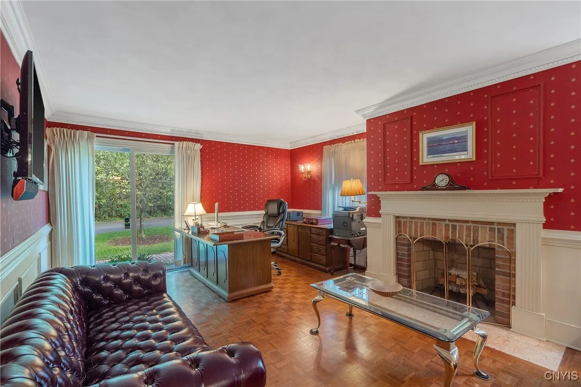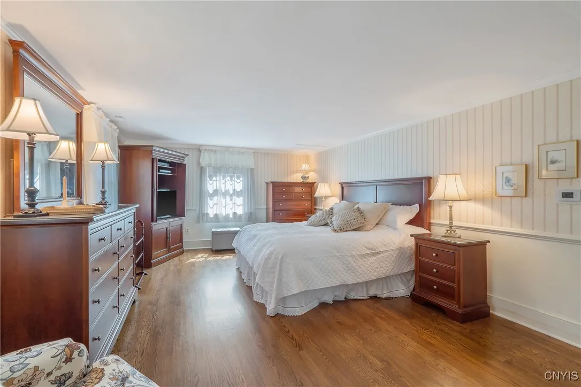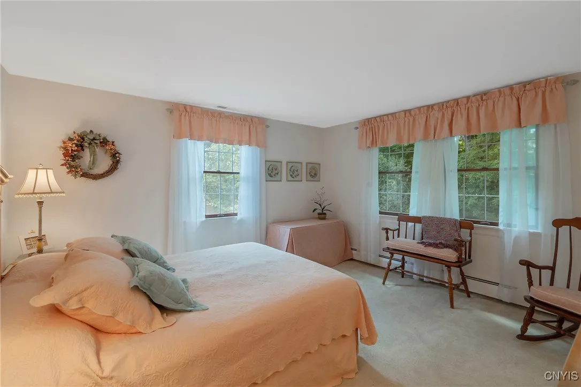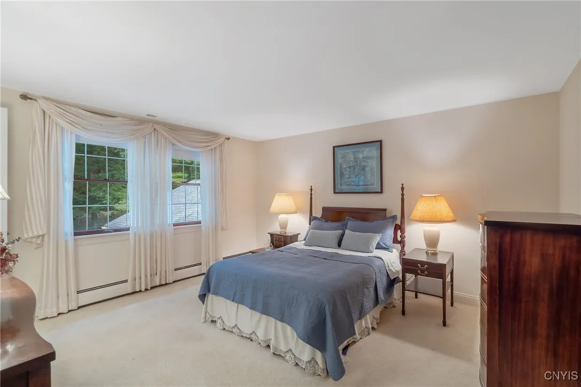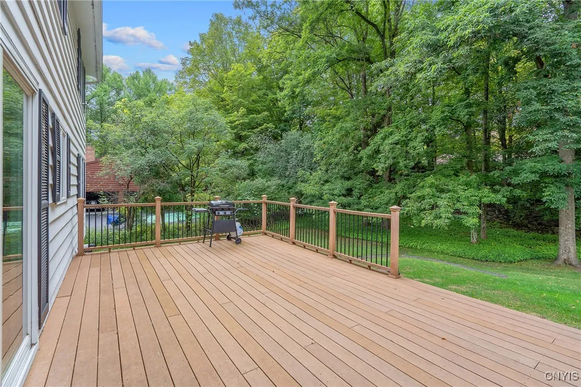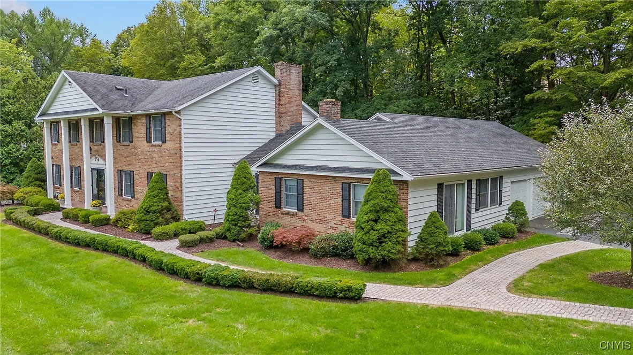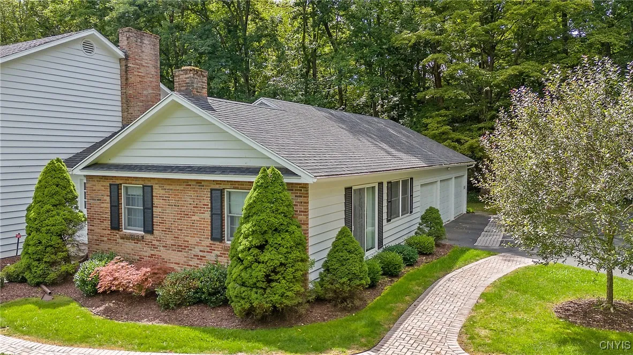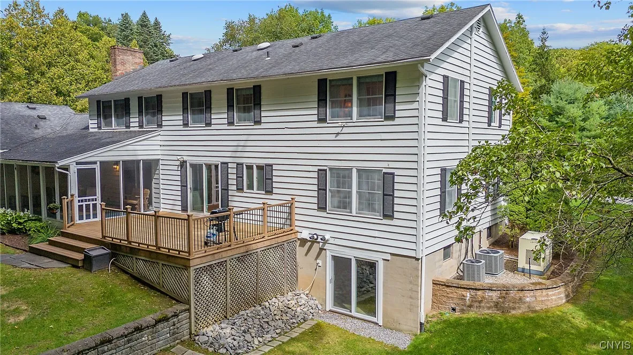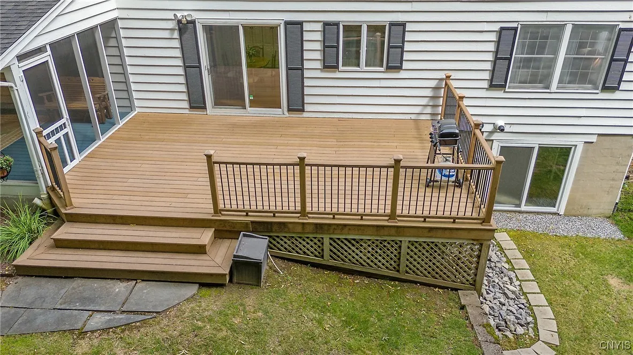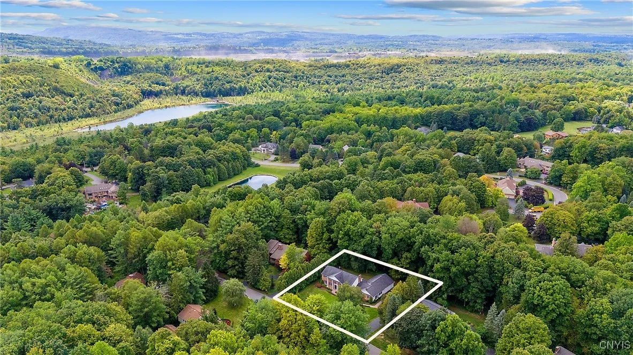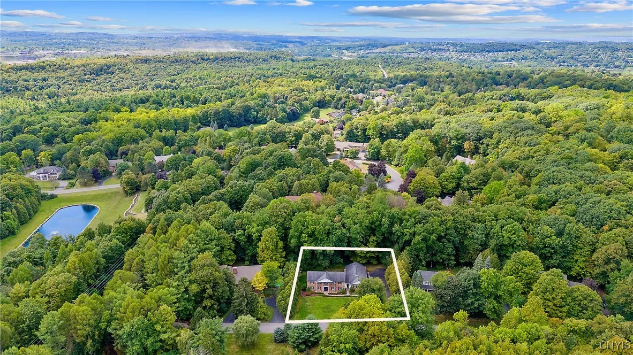Price $745,000
5027 Pine Valley Drive, Dewitt, New York 13066, De Witt, New York 13066
- Bedrooms : 5
- Bathrooms : 3
- Square Footage : 4,246 Sqft
- Visits : 7 in 24 days
Welcome to 5027 Pine Valley Drive, Fayetteville, NY. Transitional home tucked away on a private road in the highly desirable Lymestone Hill neighborhood, this stunning 4,246 square foot residence blends timeless elegance with modern comforts. A stately portico welcomes you inside, where a slate-floored foyer with a sweeping staircase and powder room sets the tone. Throughout the home, hardwood floors, solid wood doors, and custom millwork add warmth and sophistication.
The main level is designed for both everyday living and entertaining. The spacious living room flows seamlessly into a chef’s kitchen, featuring granite countertops, double ovens, stainless steel appliances, a large island, pantry, and sunny eat-in area. From here, step out onto the expansive composite deck for al fresco dining, or cozy up in the adjacent family room, highlighted by a dramatic floor-to-ceiling brick fireplace. Sliding doors open to the home’s favorite feature—the screened-in porch, tucked next to the deck and offering unmatched peace and serenity. A formal dining room with elegant French doors provides the perfect backdrop for memorable gatherings.
Upstairs, five generous bedrooms and two full baths offer comfort and flexibility. The primary suite is a serene escape with its private ensuite, while the additional bedrooms boast abundant natural light and storage. The right wing of the home offers a versatile multipurpose area, currently used as an office suite with a full bath. This space easily adapts to your needs—whether as a quiet workspace, hobby room, or comfortable accommodations for overnight guests.
The walk-out lower level presents an additional 1,500 square feet, waiting to be finished—ideal for a recreation room, gym, or home theater.
Outdoor living shines with professionally landscaped grounds, a wooded backyard for privacy and tranquility, and thoughtful upgrades like a whole-house generator and invisible fence.
All this, in the award-winning FM School District and just minutes from schools, restaurants, shopping, highways, universities, hospitals, and downtown Syracuse—making this home as convenient as it is captivating.





