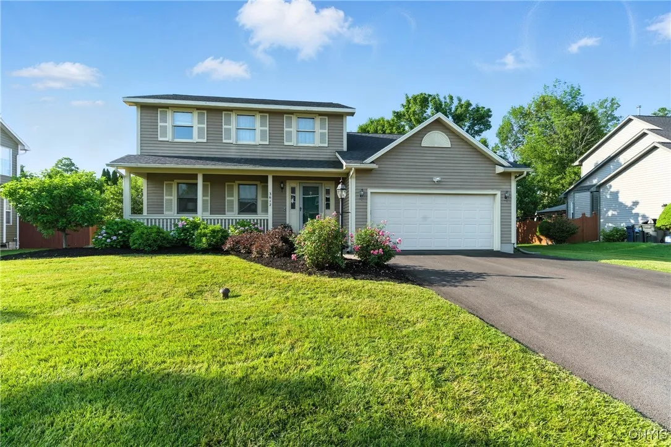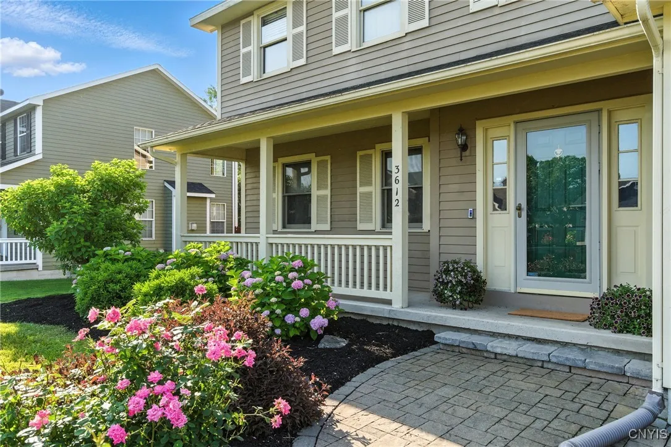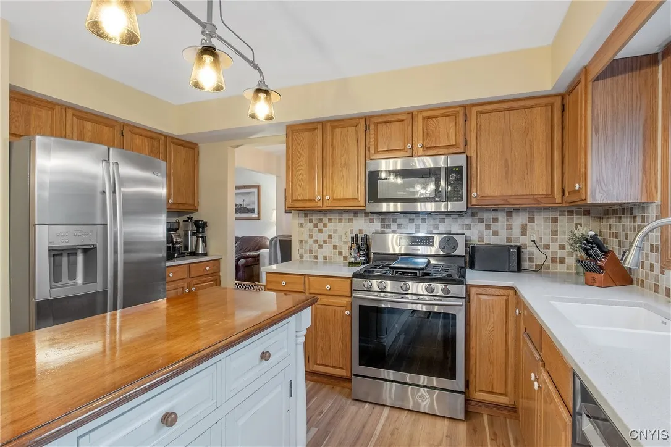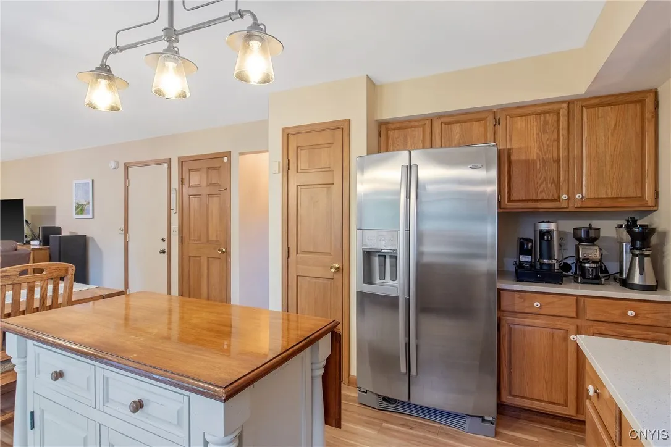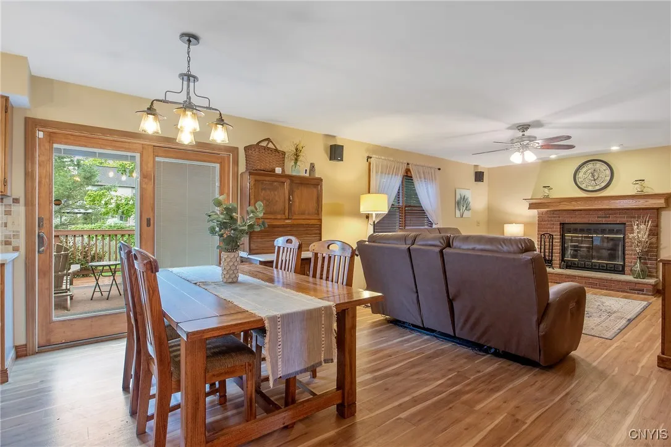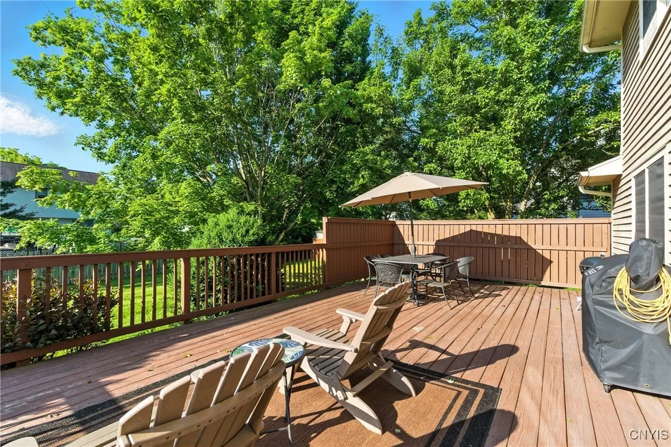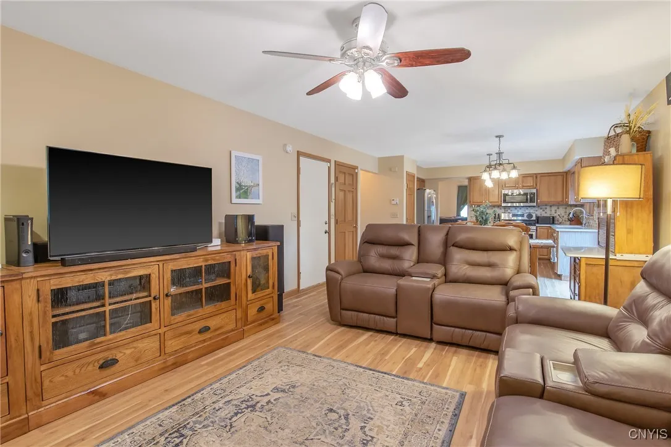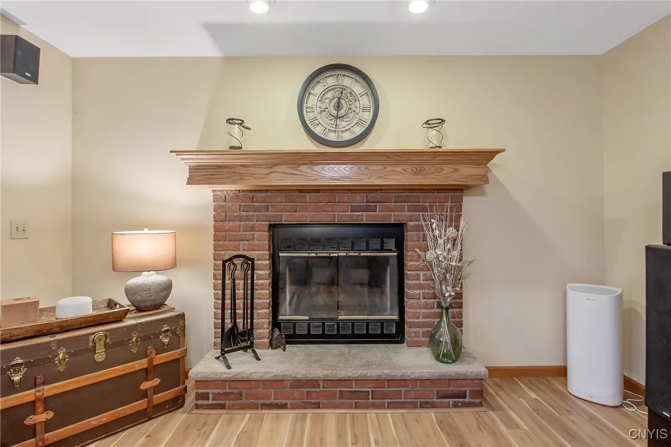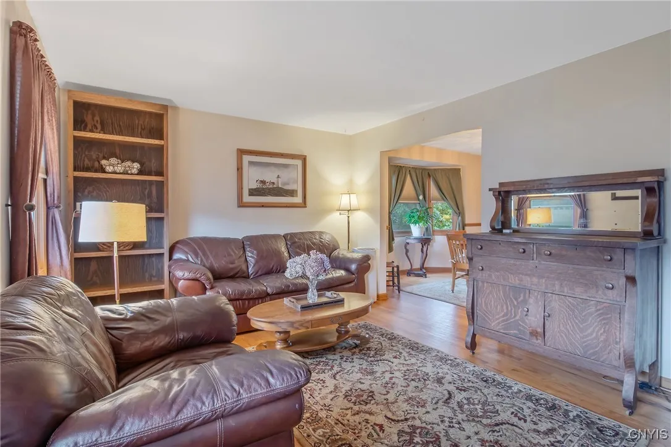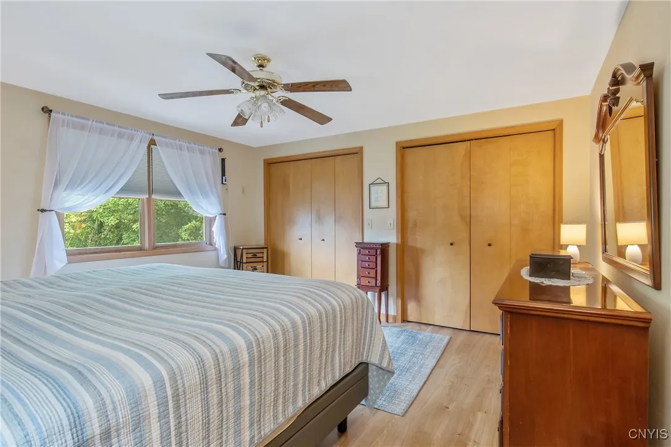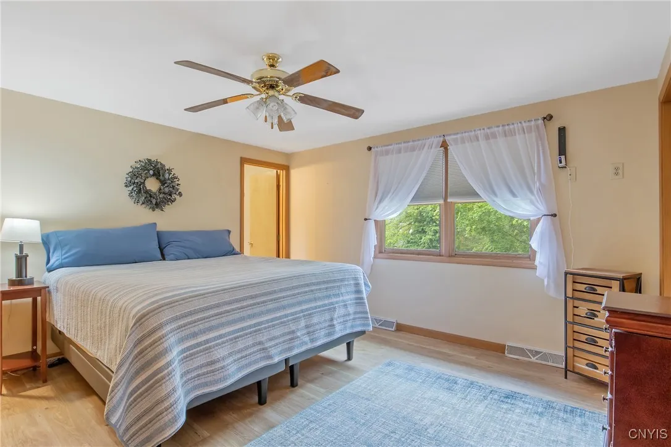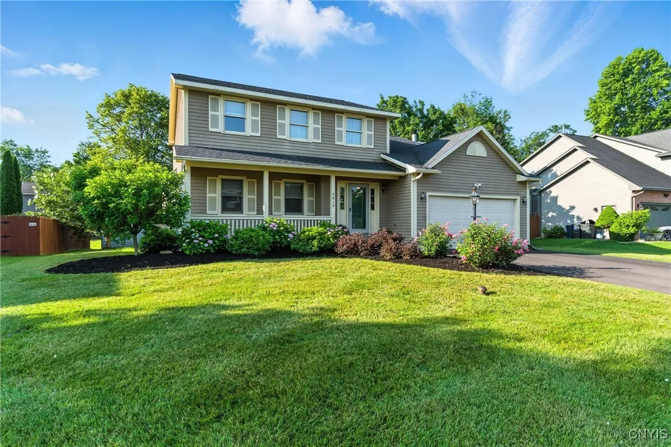Price $359,900
3612 Redhead Terrace, Clay, New York 13090, Clay, New York 13090
- Bedrooms : 4
- Bathrooms : 2
- Square Footage : 2,100 Sqft
- Visits : 10 in 23 days
Welcome Home! Proudly loved and meticulously maintained by its original owner for over 30 years, this beautiful home is ready for its next chapter! Step into the updated kitchen featuring quartz countertops, a decorative tile backsplash, and a center island ideal for cooking and prep. The kitchen seamlessly opens to the cozy family room—both spaces outfitted with attractive and durable luxury vinyl flooring—creating the perfect setting for everyday living and entertaining. A sliding glass door leads to an oversized deck, perfect for summer barbecues and outdoor gatherings. The private backyard is lined with mature trees and includes a handy storage shed. Enjoy even more living space in the formal dining room and spacious living room. Upstairs, you’ll find four generously sized bedrooms with ample closet space, including a primary suite with double closets and a private en suite bathroom. The full, dry basement features high ceilings and provides excellent storage or potential for additional living space. Square footage is per seller- they expanded the house during construction as well as adding an additional 1/2″ of fiberboard insulation on all external walls. Recent updates include: furnace, central A/C, roof, sliding glass door, flooring, attic insulation, driveway top coat, and more.
This is more than a house—it’s a place to call HOME!



