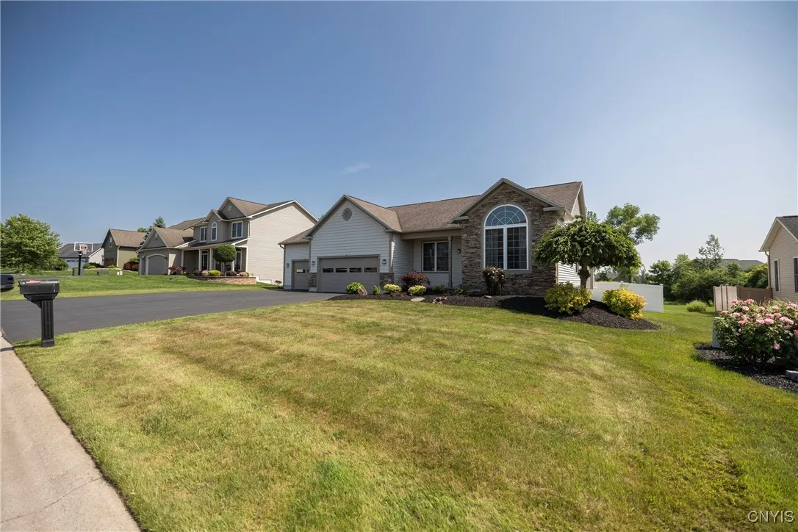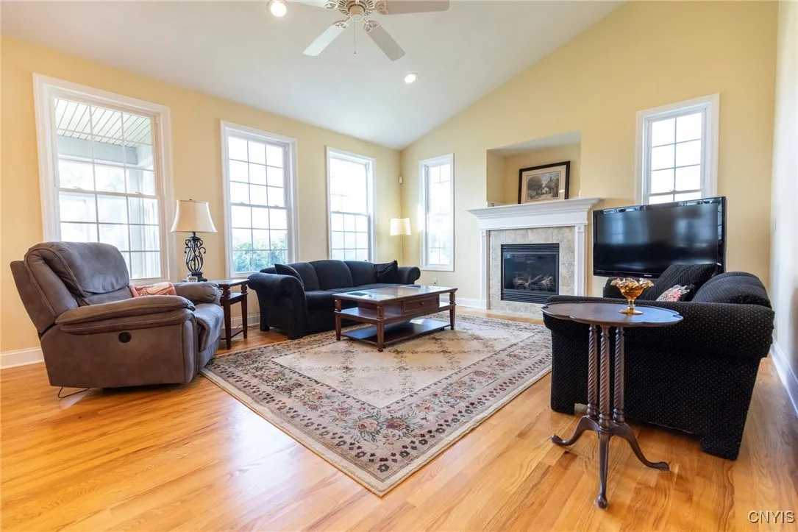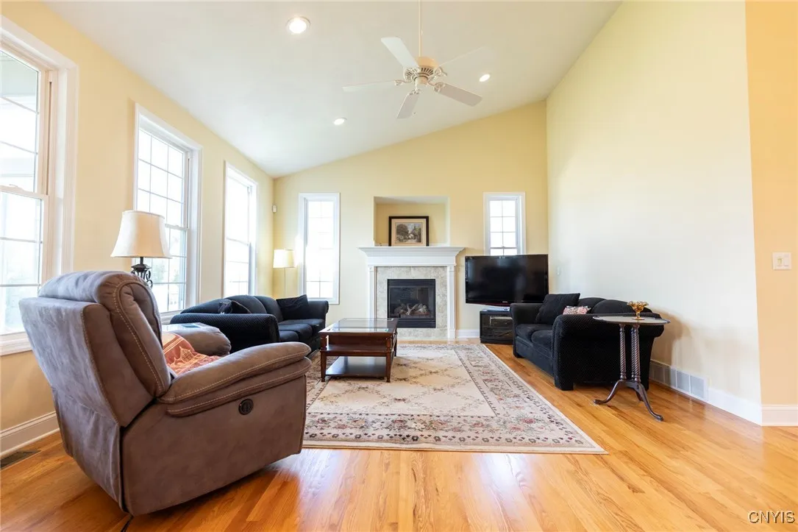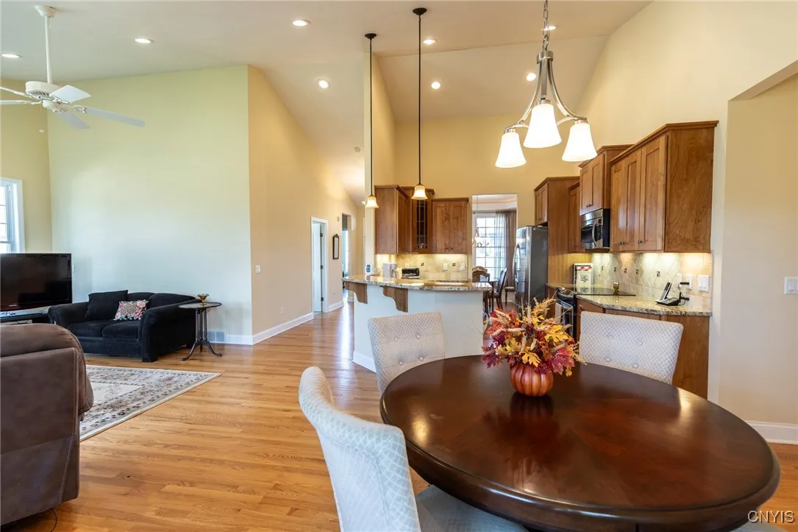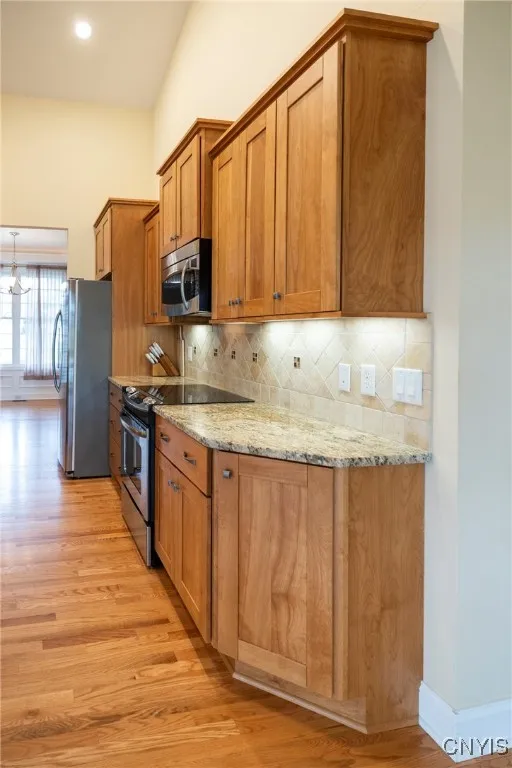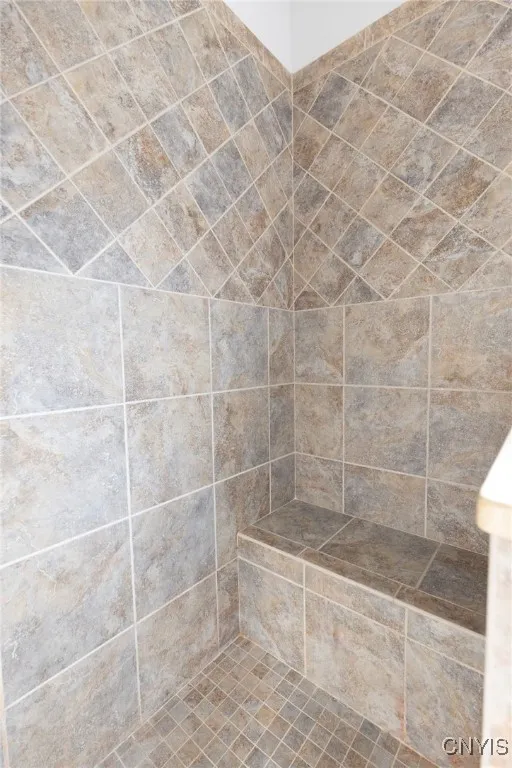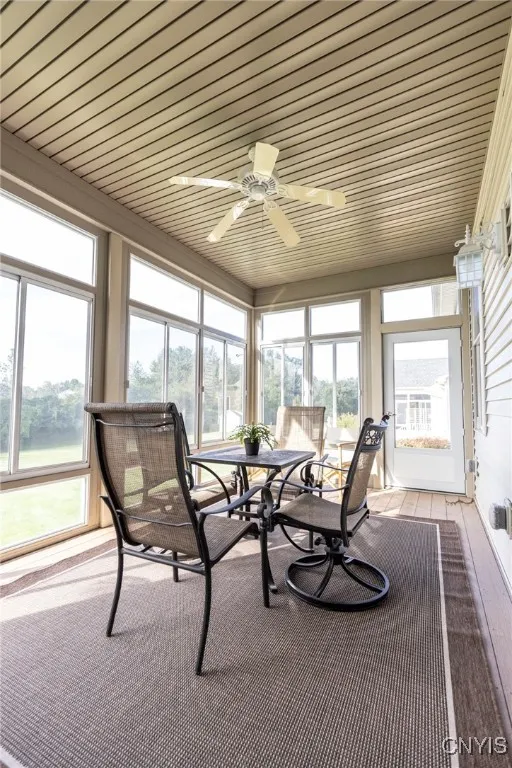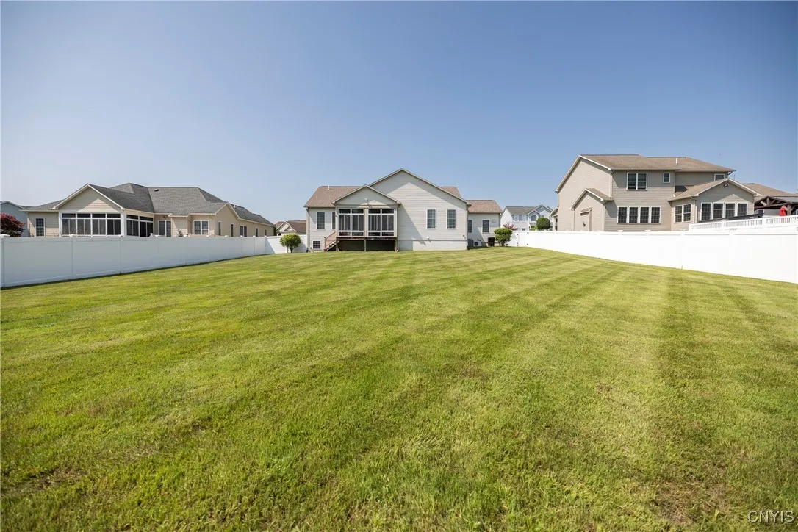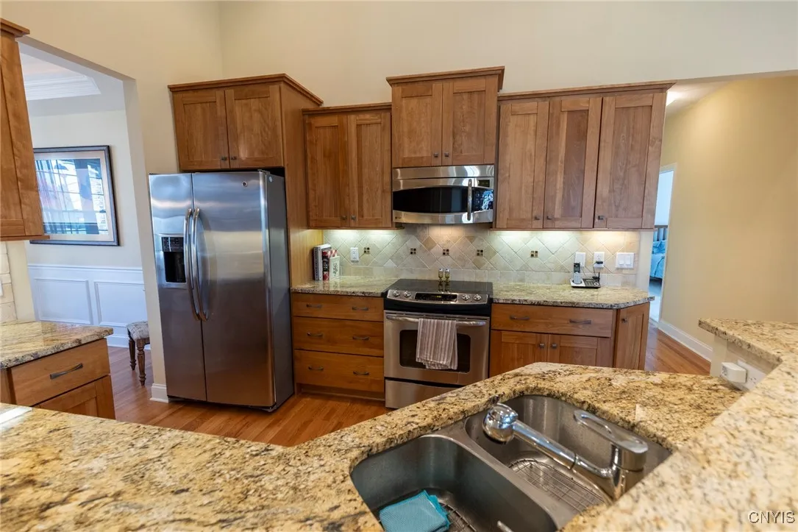Price $475,000
5144 Lyle Drive, Clay, New York 13041, Clay, New York 13041
- Bedrooms : 3
- Bathrooms : 2
- Square Footage : 1,724 Sqft
- Visits : 9 in 23 days
Custom Loscombe built ranch home in Country Meadow featuring a 3 car garage & enclosed back porch. Loaded w/ upgrades & thoughtful details throughout. Great curb appeal with lots of stone, shake shingle & frieze board accents. Inside 9′ ceilings, & nearly all hardwood floors are just the beginning… Great room has lots of windows & soaring vaulted ceilings. Dining room has detailed trim package & step tray ceiling w/ crown molding & accent lighting. Eat-in Kitchen has convenient breakfast bar, granite counters, full overlay natural cherry shaker cabinets with crown & base moldings, under cabinet lighting, stainless GE Profile appliances. Office/BR 3 has hardwoods & a vaulted ceiling & arch window, wow. Just off the 3 car garage is a convenient mud room featuring a full wall of cubbies & bench with under seat storage. Split bedroom plan offers privacy. The Primary suite has high double tray ceiling, crown molding & accent lights, and the Walk-In Closet is 14′ long with added custom shelving, plus a luxury bath w/ double vanity, whirlpool soaking tub, tile mud laid shower with glass & private W/C. Covered front porch. 18’x10′ enclosed back porch overlooks fully fenced back yard – low maintenance privacy vinyl fence. Back yard is over 200′ deep providing lots of space and privacy. 3rd garage bay is separated from rest of garage & is extra large at 16’x22′ & fully finished w/ heat, AC – could be used as workshop, hobby room or gym or would also be great to protect that sports car from the rest of the garage. Full basement has 2 daylight windows. Check back, professional photos being uploaded soon. Showings begin Saturday 6/14.




