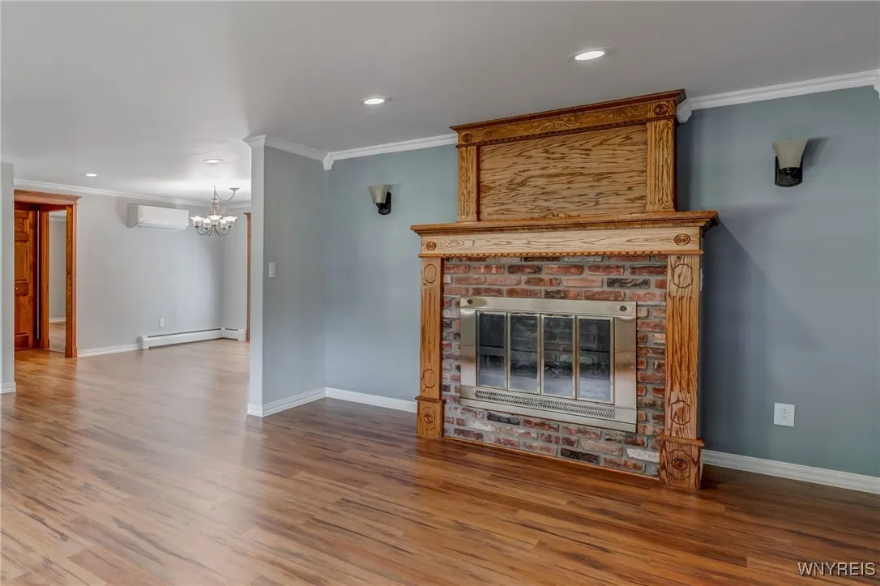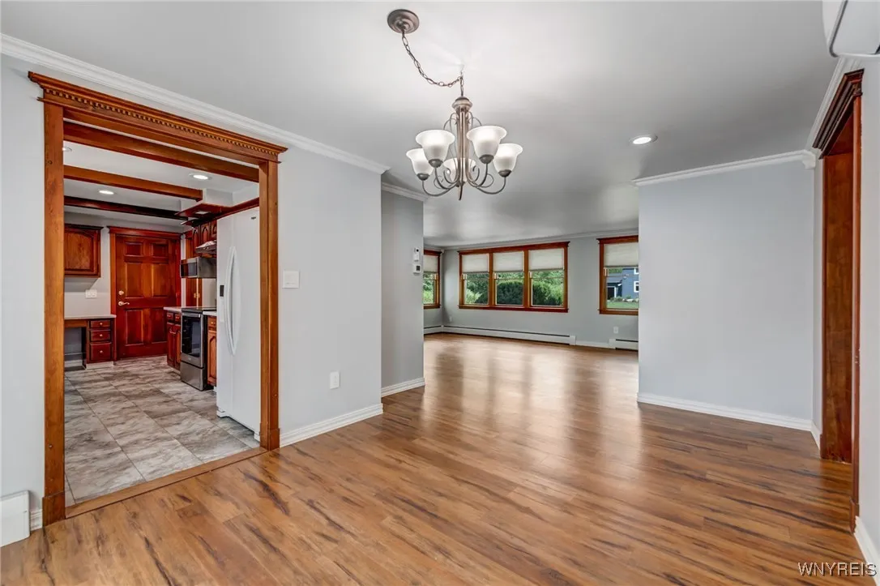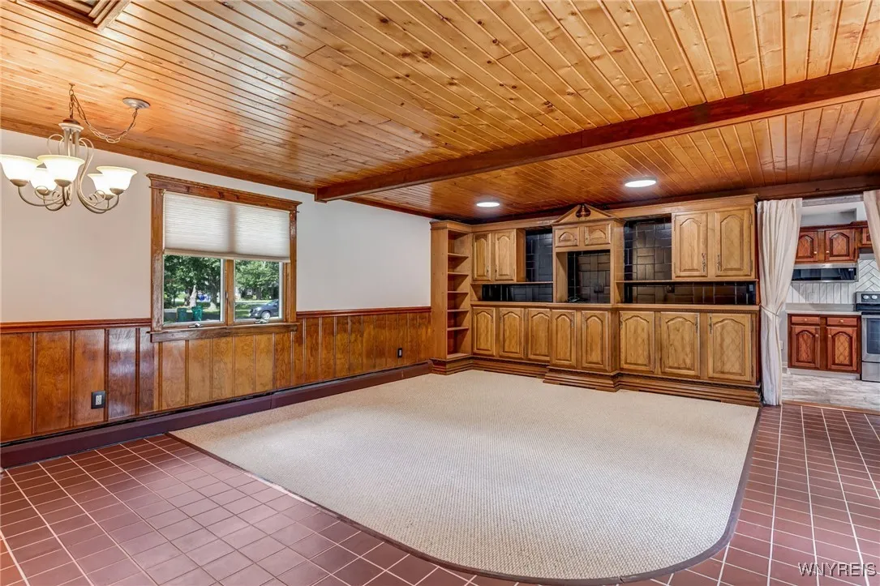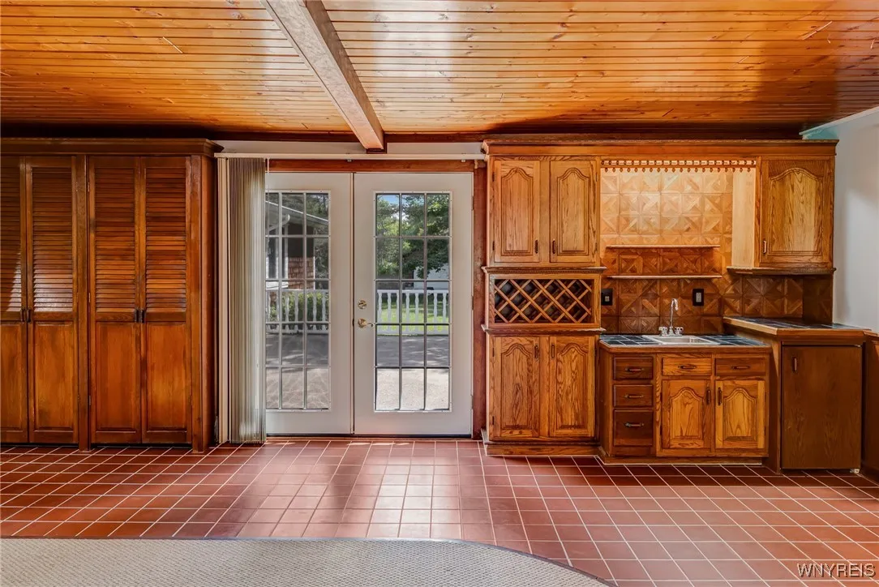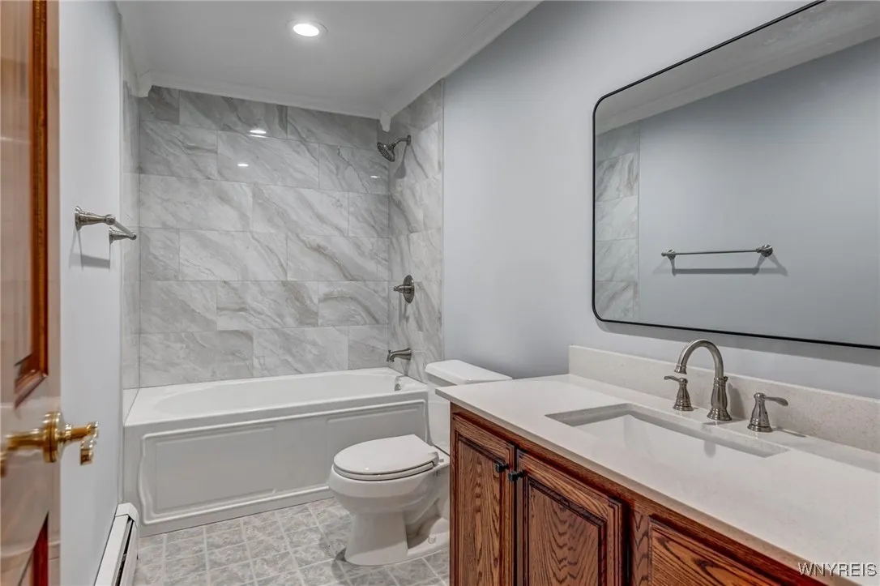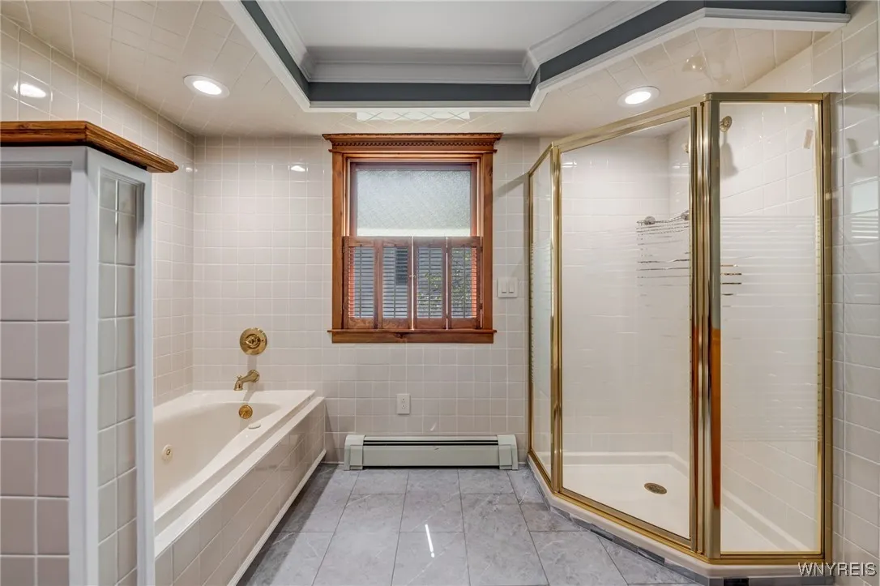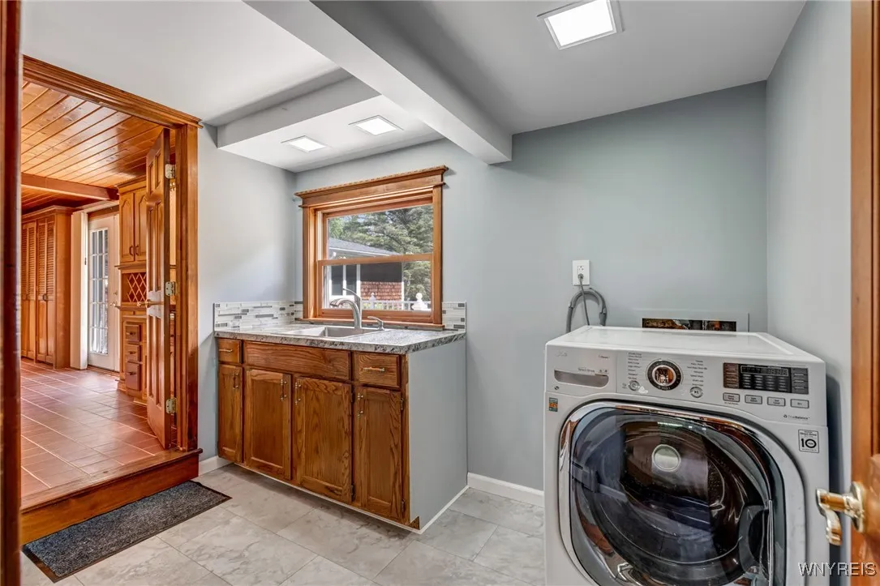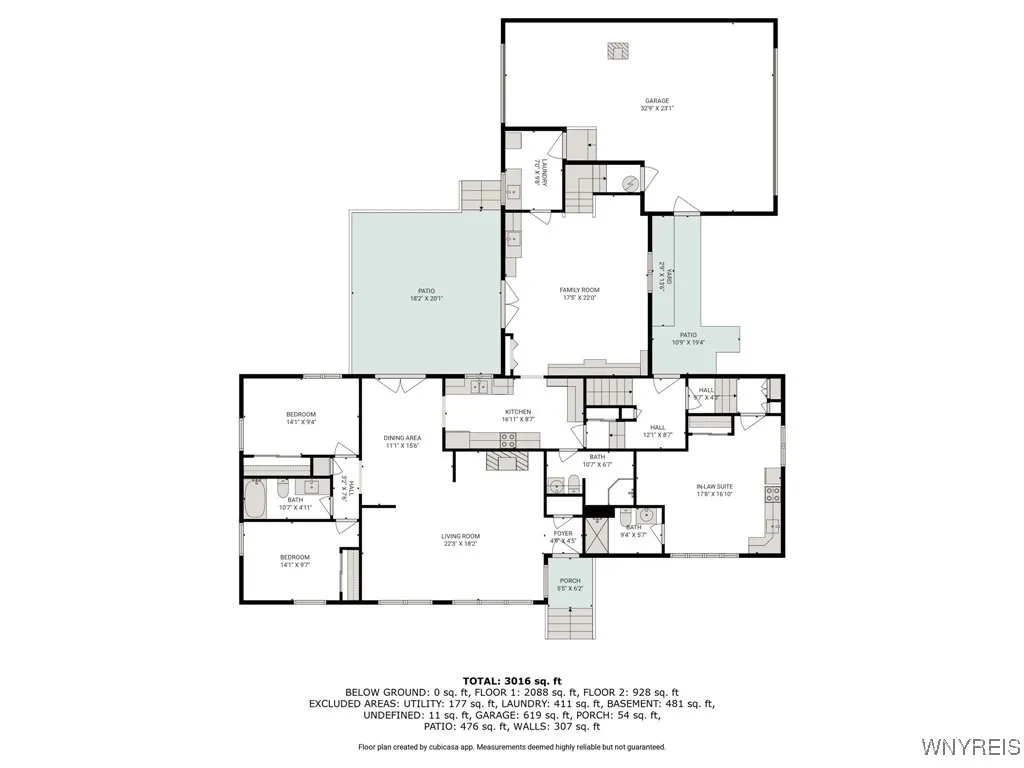Price $470,000
8165 Miles Rd, Clarence, New York 14051, Clarence, New York 14051
- Bedrooms : 5
- Bathrooms : 5
- Square Footage : 2,982 Sqft
- Visits : 18 in 19 days
A place with so much space – with 5 bedrooms & 5 full bathrooms! Located within the Williamsville School District & close to all conveniences, this home features spacious living room w/gas fireplace (NWTC), formal dining room w/slider to large concrete deck, 2 bedrooms on first floor along with 2 full bathrooms (one completely remodeled), fully equipped kitchen with Corian countertops, great private in-law suite with kitchenette & private bathroom, built-ins in the family room with access to concrete deck and beautiful staircase leading to the second floor featuring loft area with built-ins (perfect home office), spacious primary bedroom suite w/private bathroom with separate shower stall & whirlpool tub, plus another bedroom & full bathroom. There are two boilers with 6 zones allowing for controlled heating. Split unit air conditioners on both first floor & second. First floor laundry room with a washer/dryer combo unit included. Original home has a full poured concrete basement with a crawlspace under the addition plus a 3 car attached garage! Showings start immediately .








