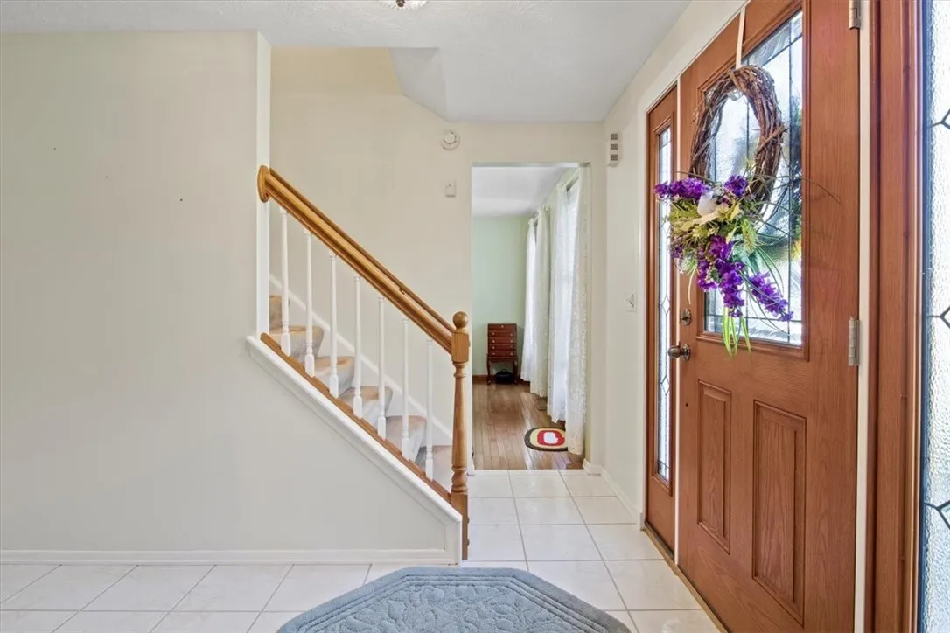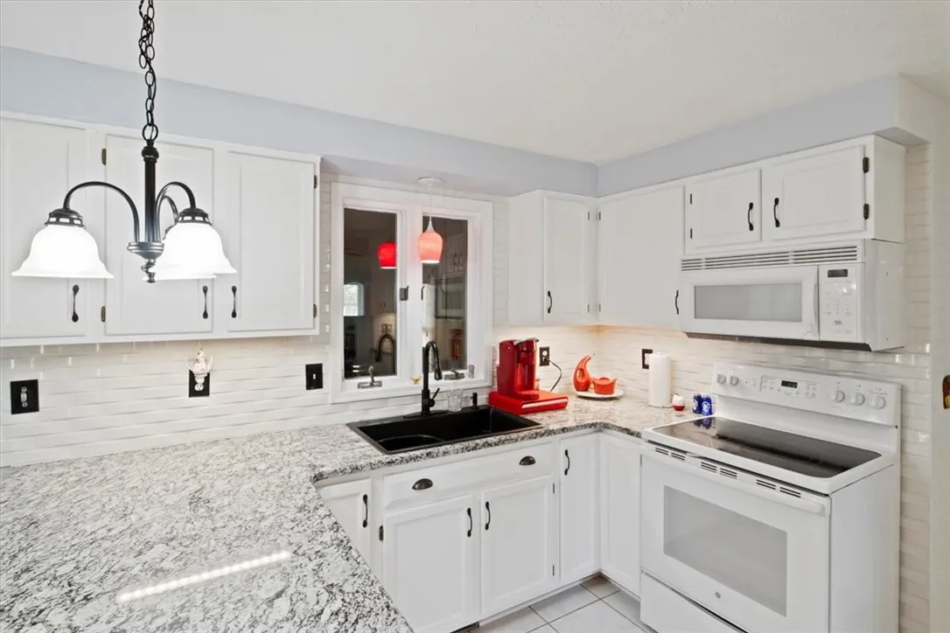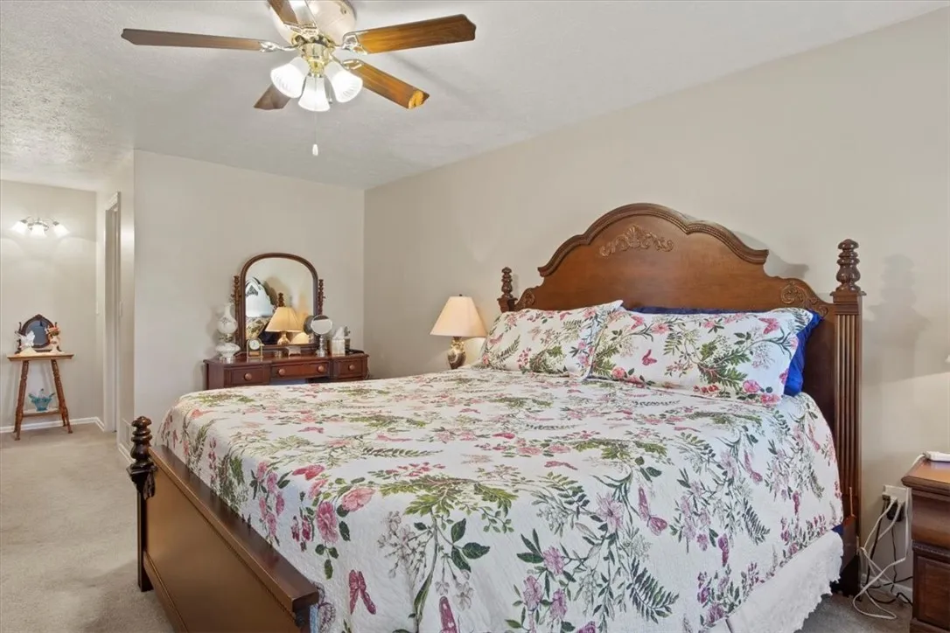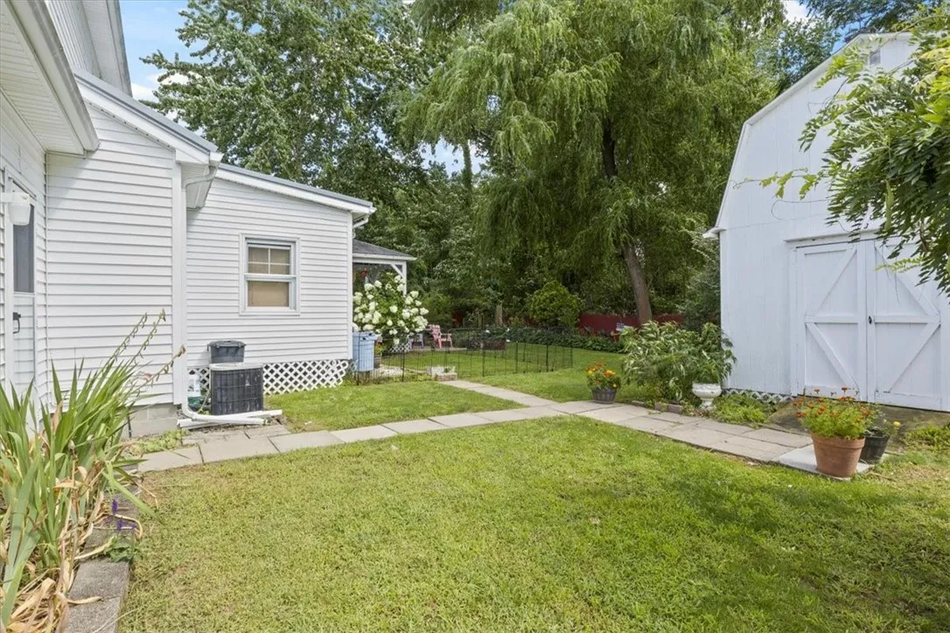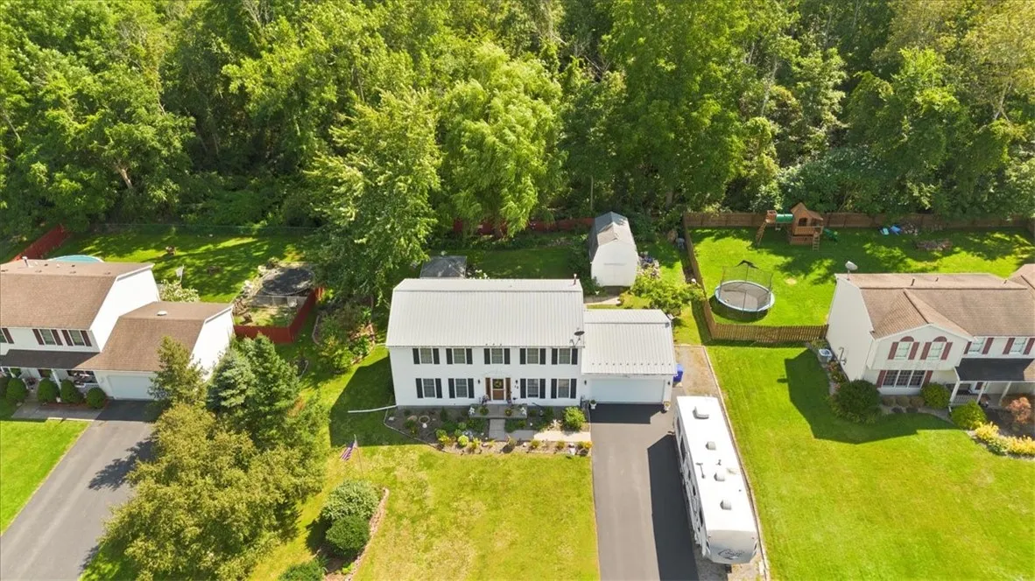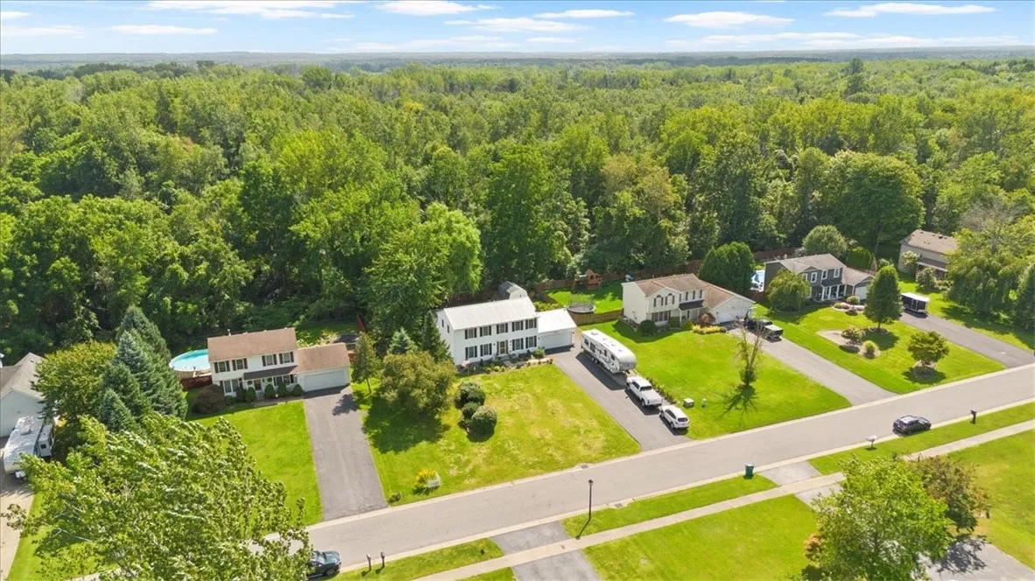Price $299,900
12 Traciann Dr, Hamlin, New York 14464, Hamlin, New York 14464
- Bedrooms : 4
- Bathrooms : 2
- Square Footage : 1,952 Sqft
- Visits : 8 in 23 days
Welcome to 12 Traciann Drive – Where Comfort Meets Capability!
This 4-bedroom, 2-bathroom home is the perfect blend of thoughtful upgrades, inviting spaces, and everyday functionality with original home owner! Step into the heart of the home—a fully updated kitchen featuring stunning granite countertops, matching granite sideboard, under-cabinet lighting, and a rare 30-amp outlet ready for your most demanding appliances. The kitchen flows into a bright and inviting 4-season room with skylights—ideal for morning coffee or evening relaxation. Outside, the large deck overlooks vibrant gardens that bloom from spring through frost. It’s a peaceful, private retreat for entertaining or unwinding. The lush landscaping is matched by practical upgrades throughout:
Tear-off 50-year metal roof, Motion-activated security lighting surrounding the property, 2-story shed with electricity for storage, hobbies, or workspace,Hot tub wiring in place, Freshly painted Basement Floor, Basement dehumidifier, and extra fridge & freezer included, and Garage salt carpet for year-round floor protection! Inside, you’ll love the warm hardwood floors, ceiling fans, central vacuum system, and ultra-convenient 1st-floor laundry. With public water and sewer, this home is as low-maintenance as it is move-in ready.
You won’t find another home with this level of care, comfort, and capability. Don’t miss your chance to make it yours!






