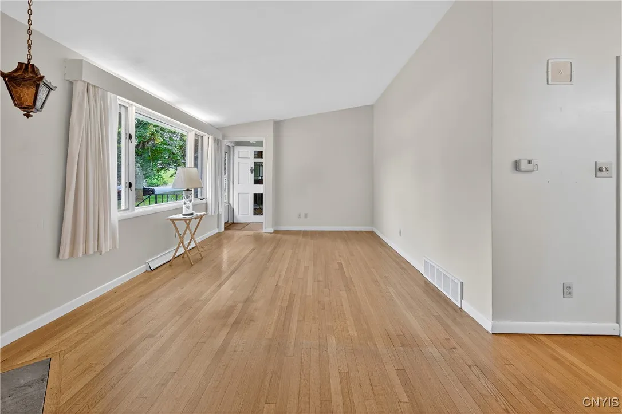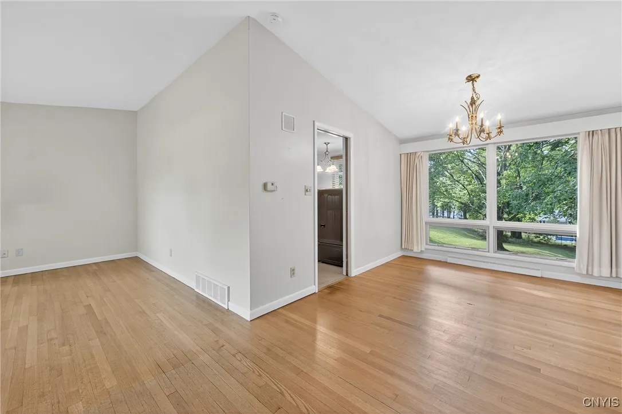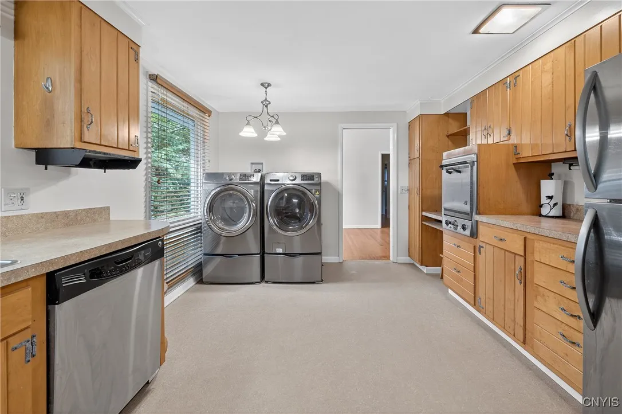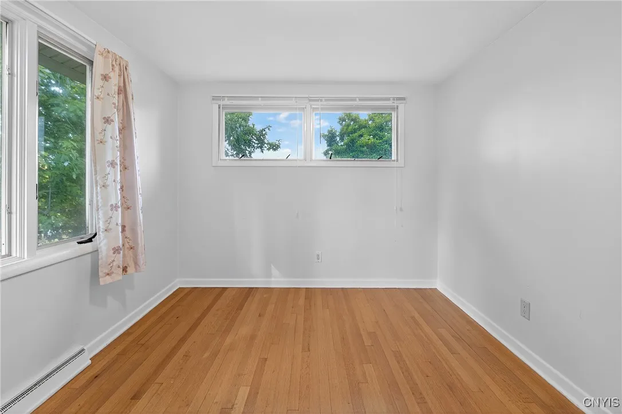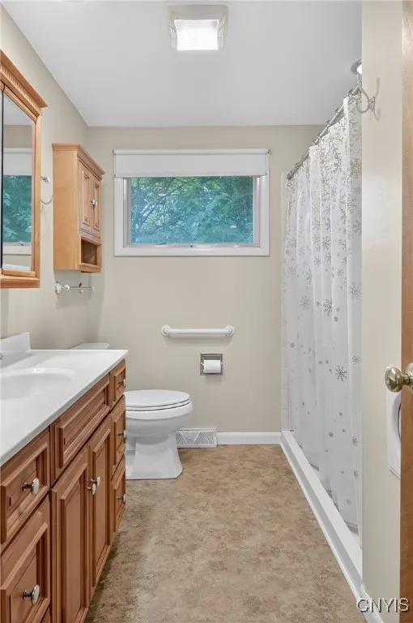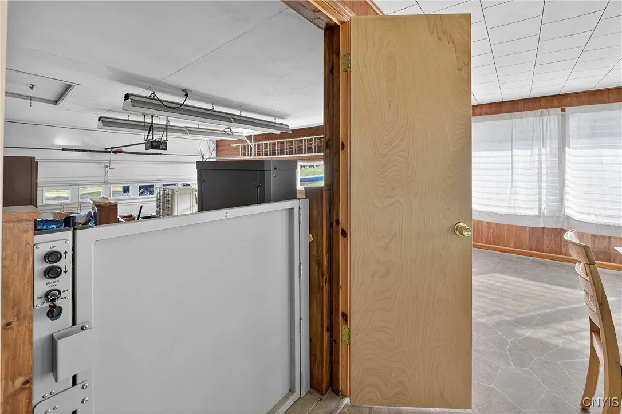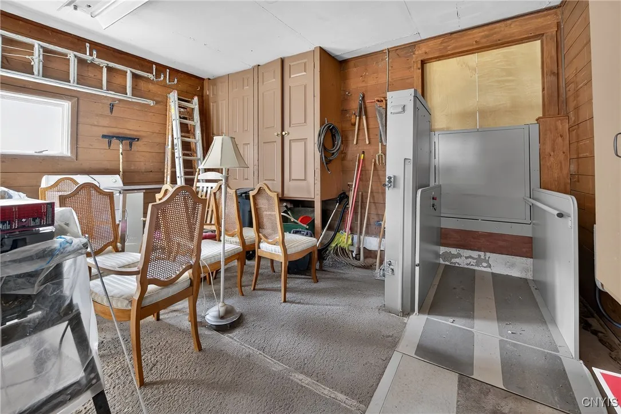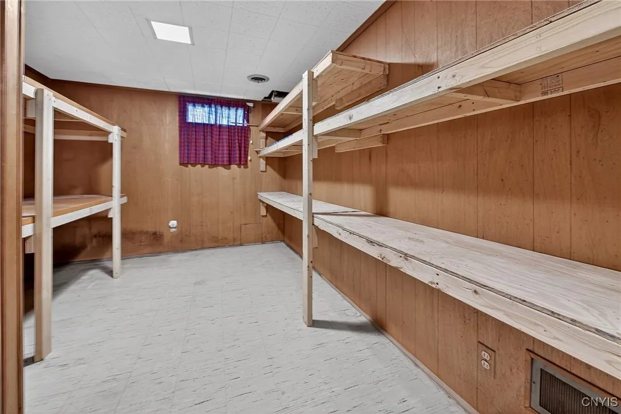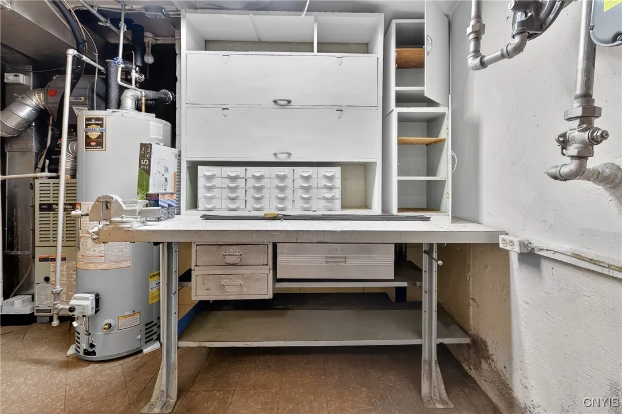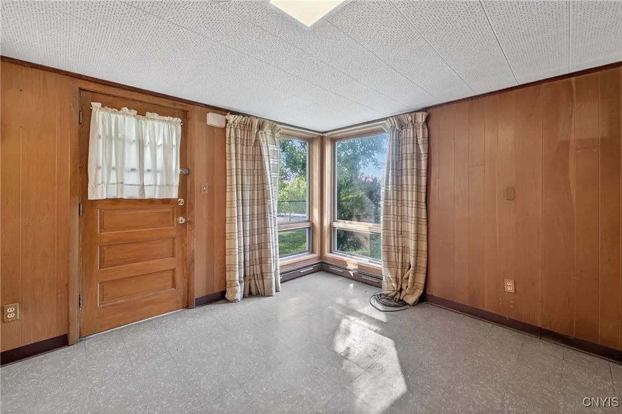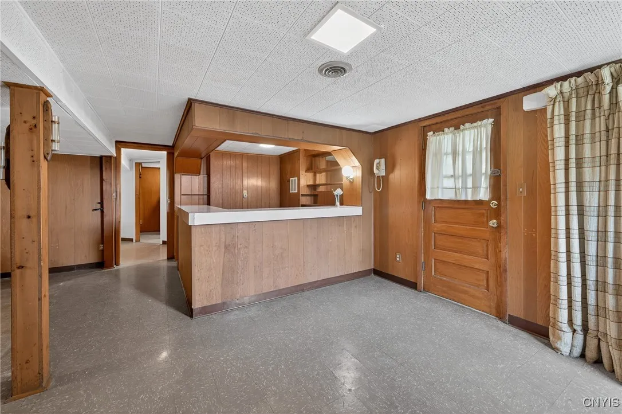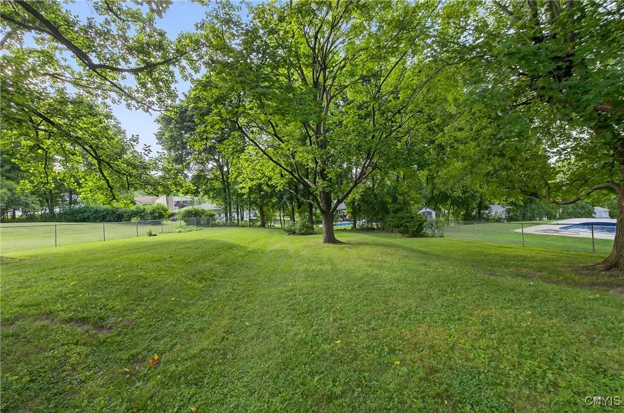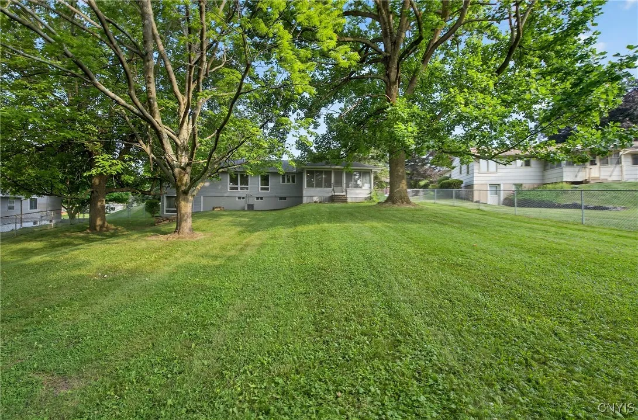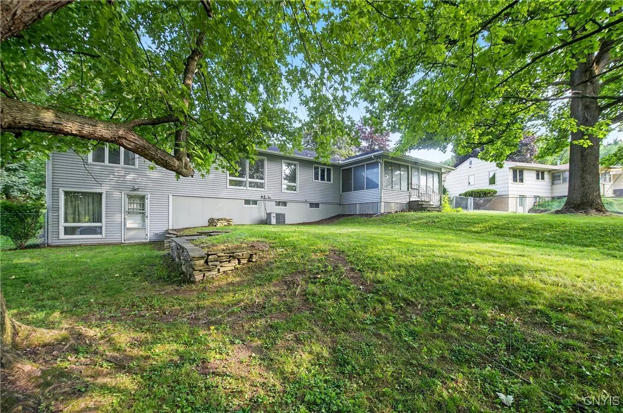Price $254,900
300 Sycamore, Dewitt, New York 13214, De Witt, New York 13214
- Bedrooms : 3
- Bathrooms : 1
- Square Footage : 1,100 Sqft
- Visits : 9 in 24 days
Welcome home to 300 Sycamore Terrace! This is the ranch you have been looking for! At 1100 square feet plus a full basement with a walkout, this home offers so much easy living. All three bedrooms are on the main floor with a full bath (step in shower). The large kitchen offers an eat-in area which currently holds the washer & dryer, which could be moved back down stairs. Electric flat top is newer and all appliances stay! The formal dining room has a beautiful window that overlooks your huge back yard. The front living room offers a picture window, fire place and access to the front door. When you enter through the garage, there are two entry ways. A couple steps up takes you to the hallway that leads back to a cozy Florida room and access right to the kitchen. Or, there is a working chair lift that brings you right to the Florida room then down to the kitchen door. There is forced air & AC. Two bedrooms connect but can easily be separated again. Downstairs there is a storage room, utility room, laundry room, half bath PLUS a huge living area with a dry bar, second fireplace and a walkout to your back yard!! The back yard is fully fenced in with common fencing. The home is vinyl siding with gutters. Water heater is about 6 y/o.





