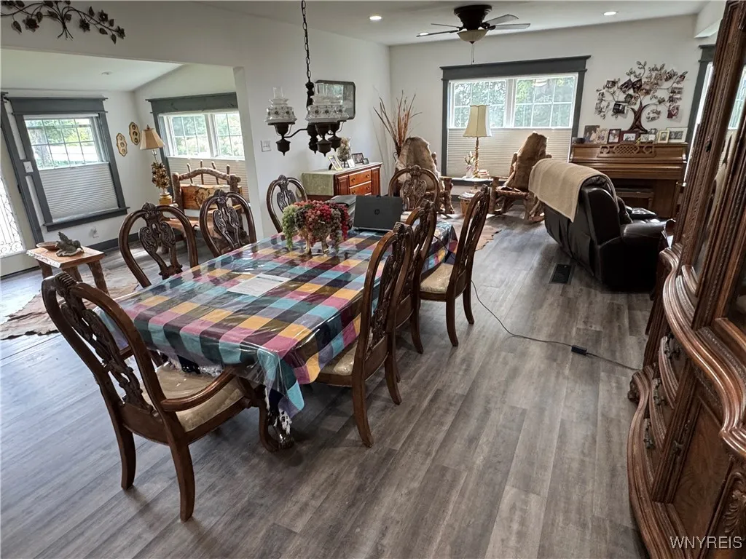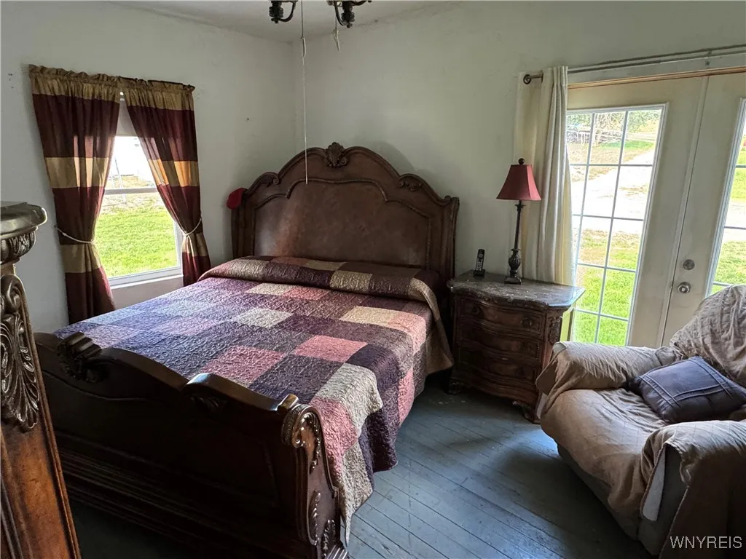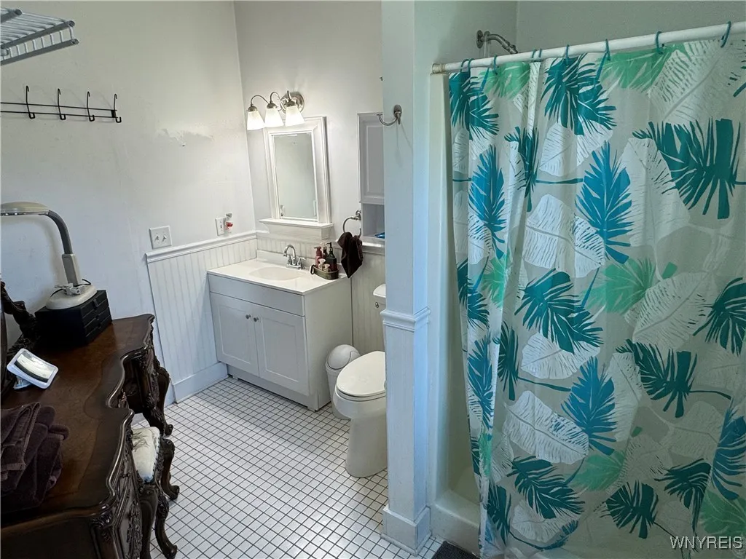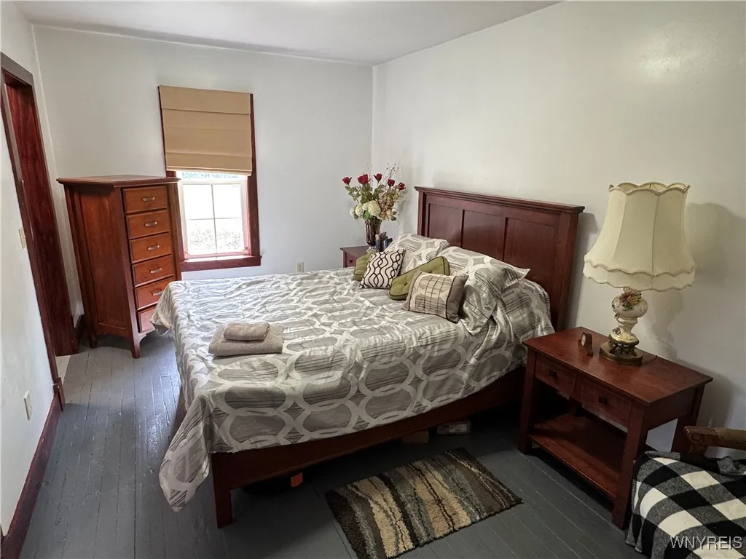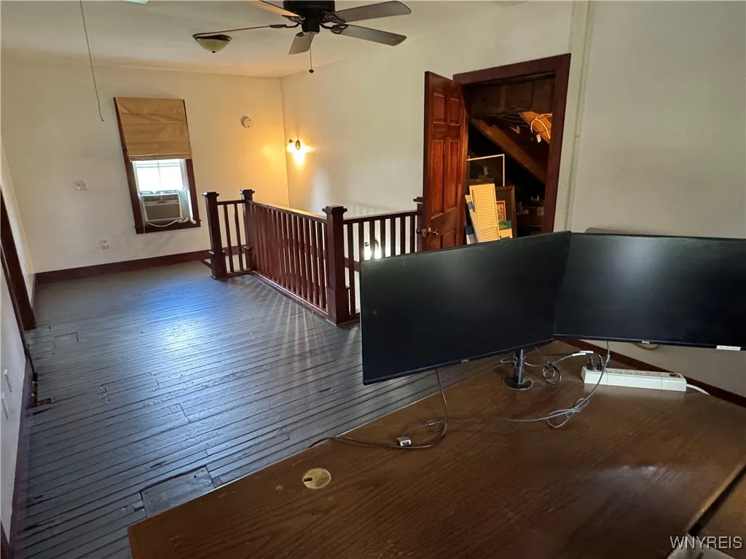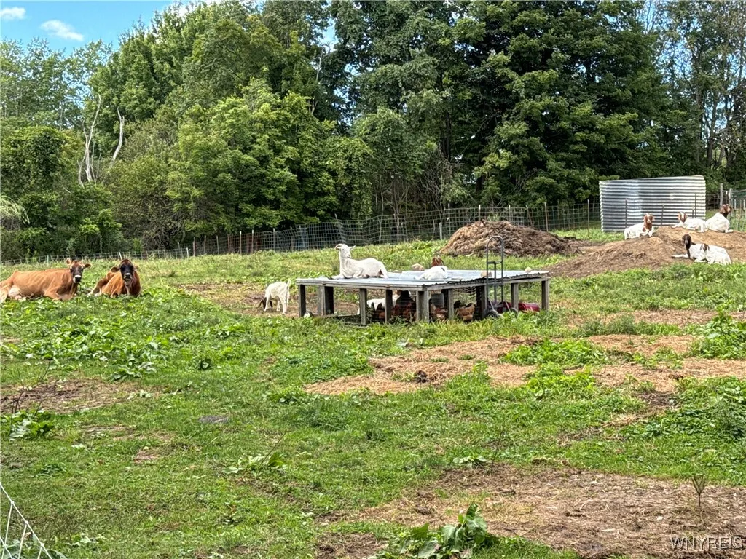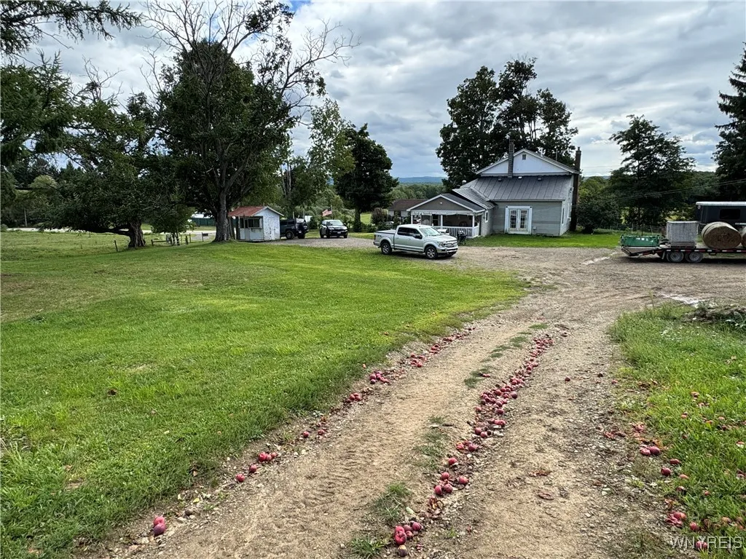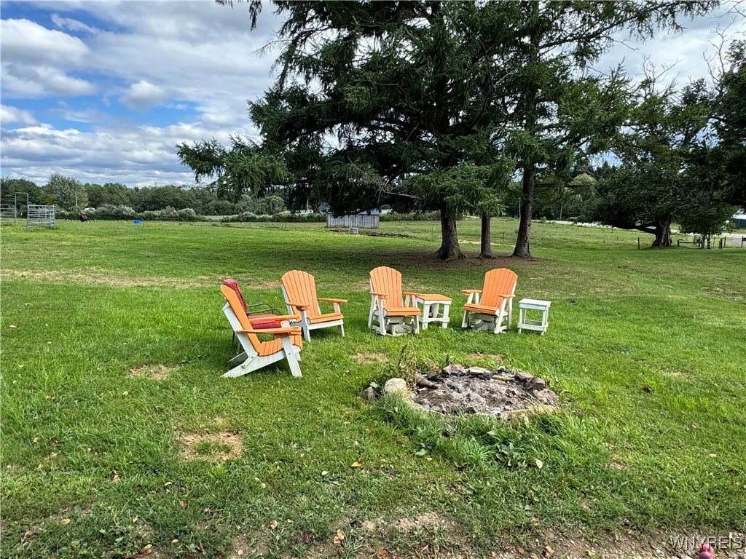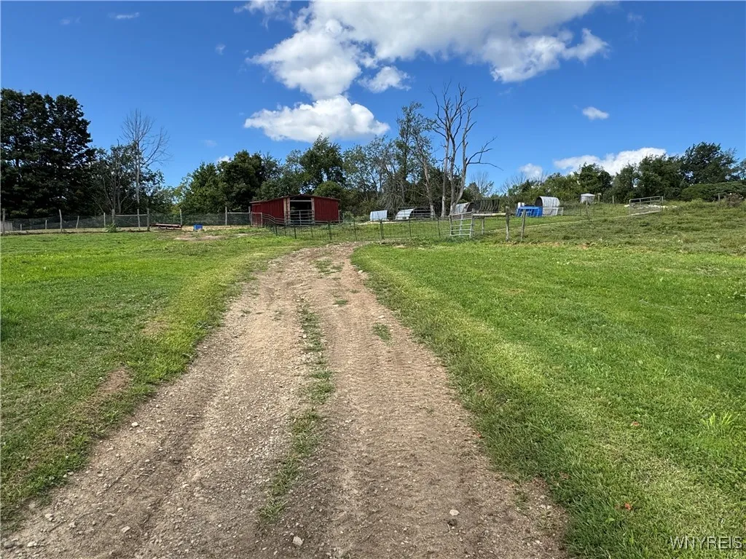Price $400,000
9419 Route 62, Dayton, New York 14070, Dayton, New York 14070
- Bedrooms : 3
- Bathrooms : 2
- Square Footage : 2,265 Sqft
- Visits : 11 in 21 days
Welcome to 9419 Route 62, where country living meets modern comfort. Set in an idyllic rural setting, this sprawling 2,000 sq/ft farmhouse has been thoughtfully reimagined with an open-concept design. The country kitchen offers abundant counter and cabinet space, flowing seamlessly into the spacious dining and living areas that create a true great room feel. A large entry foyer doubles as a versatile office or sitting area, while the first floor also features a convenient laundry, a utility room, and a private primary suite.
Upstairs, a large landing provides additional usable space, along with two generously sized bedrooms, a shared bath, and a walk-in attic for storage.
Perfectly suited as a hobby farm, this 35-acre property offers a mix of open pasture, fields, woods, and even a pond. The barn includes 3 stalls, a tack room, and a large pole barn addition for equipment, storage, and farm essentials. Additional amenities include a chicken coop, horse run-in, small red animal shelter with stalls for goats and lambs, steel pig shelters, two greenhouses, and a town-compliant produce stand to showcase your harvest. To top it off, the property features its own natural gas well—providing free natural gas for added efficiency and cost savings.
Enjoy the best of both worlds—peaceful country living with the convenience of being less than 30 minutes from Fredonia/Dunkirk, Jamestown, Salamanca, Springville, and Hamburg. This ready-to-go farmstead is waiting for its next chapter—will it be yours? Square footage differs as per Agent/plans. Offers will be reviewed as they are received.
















