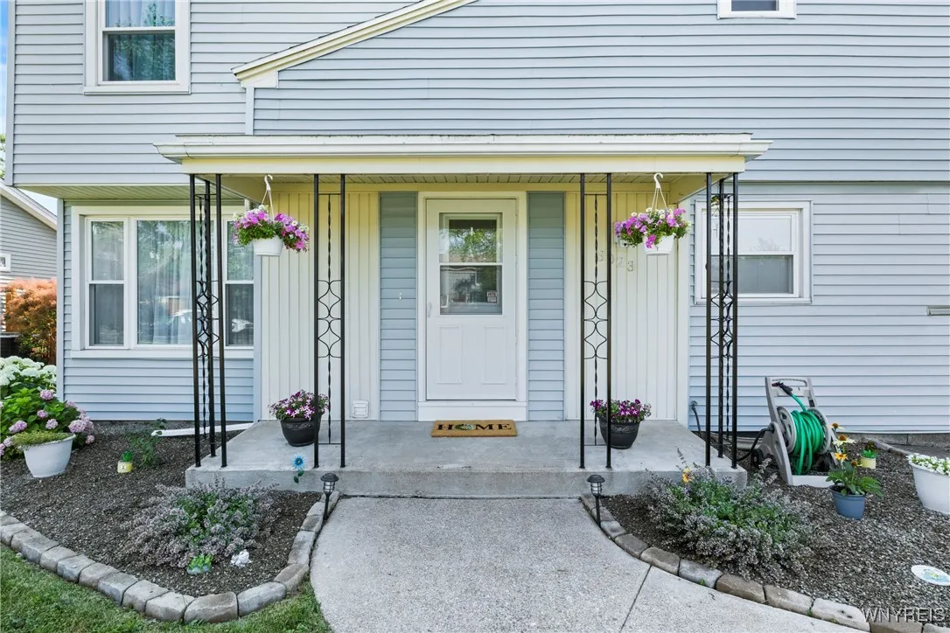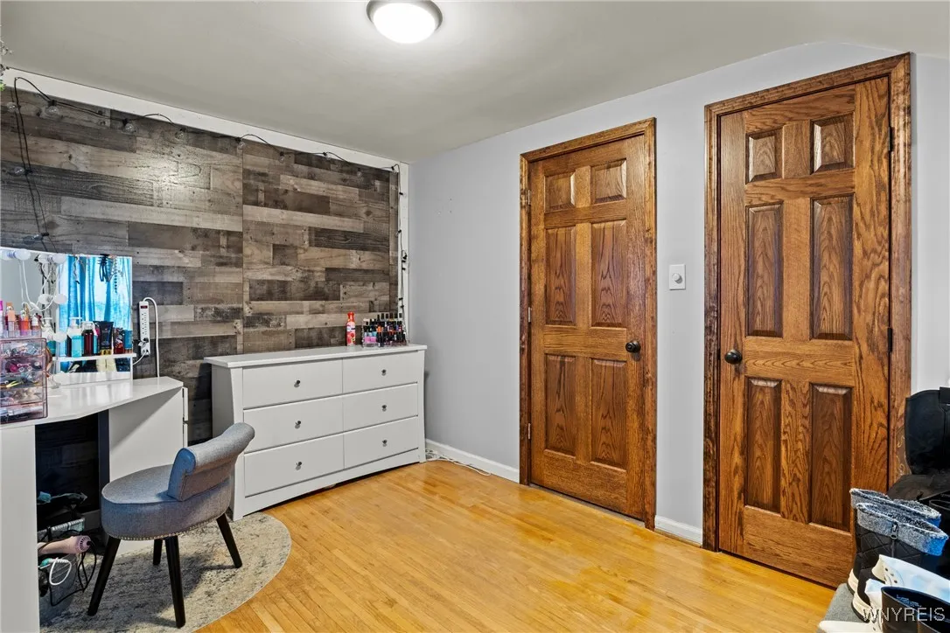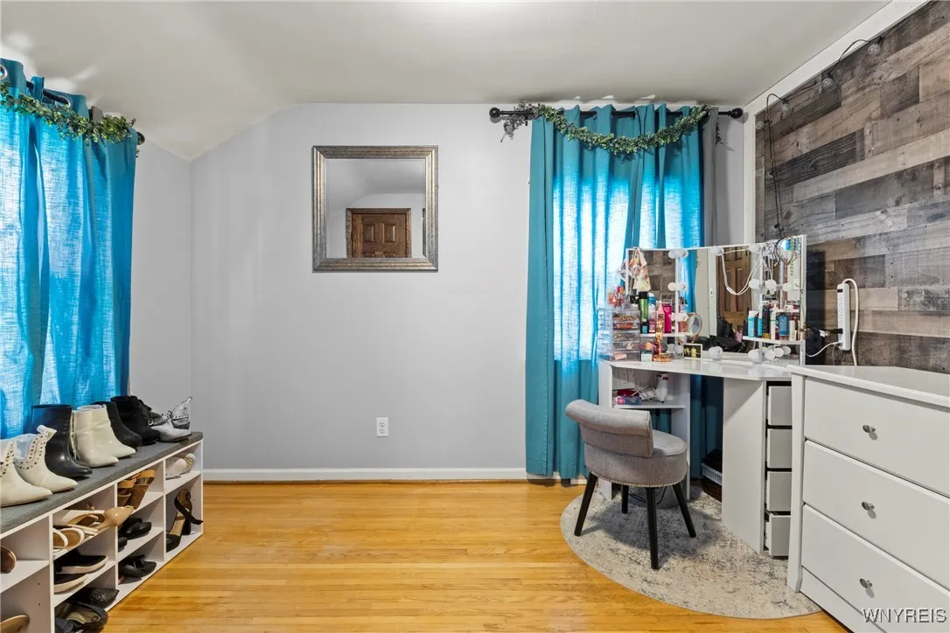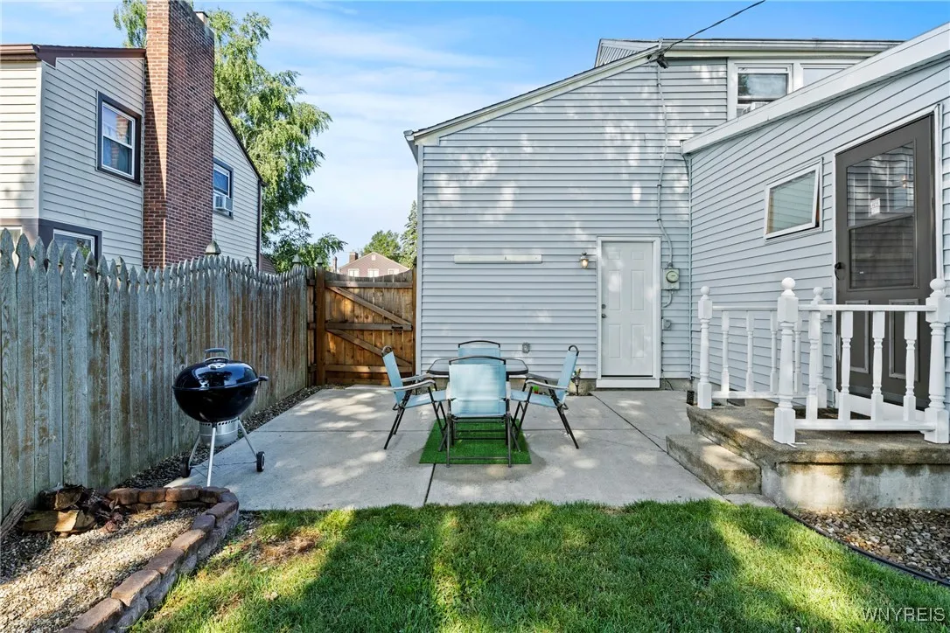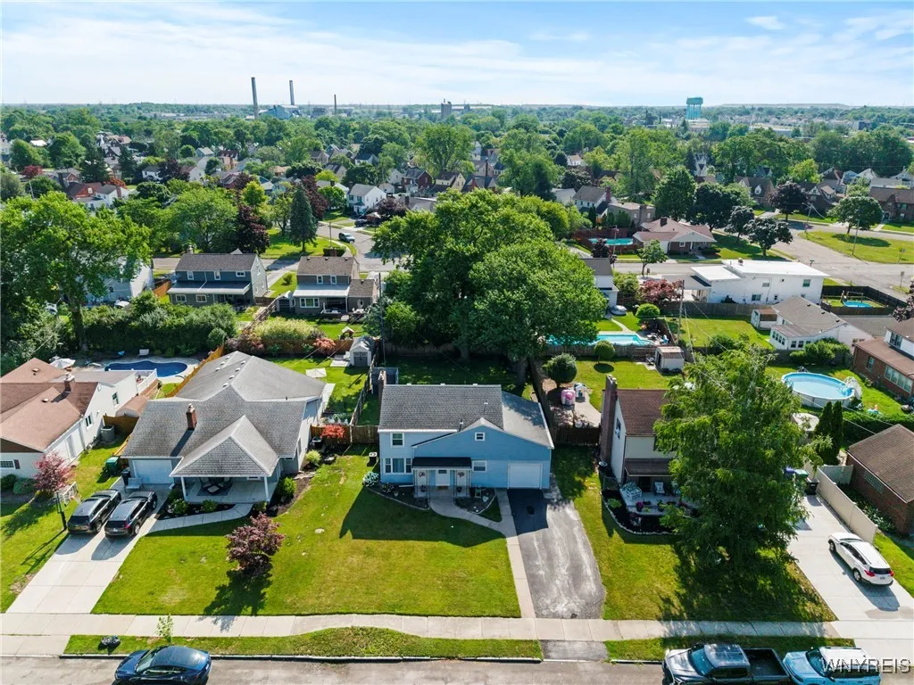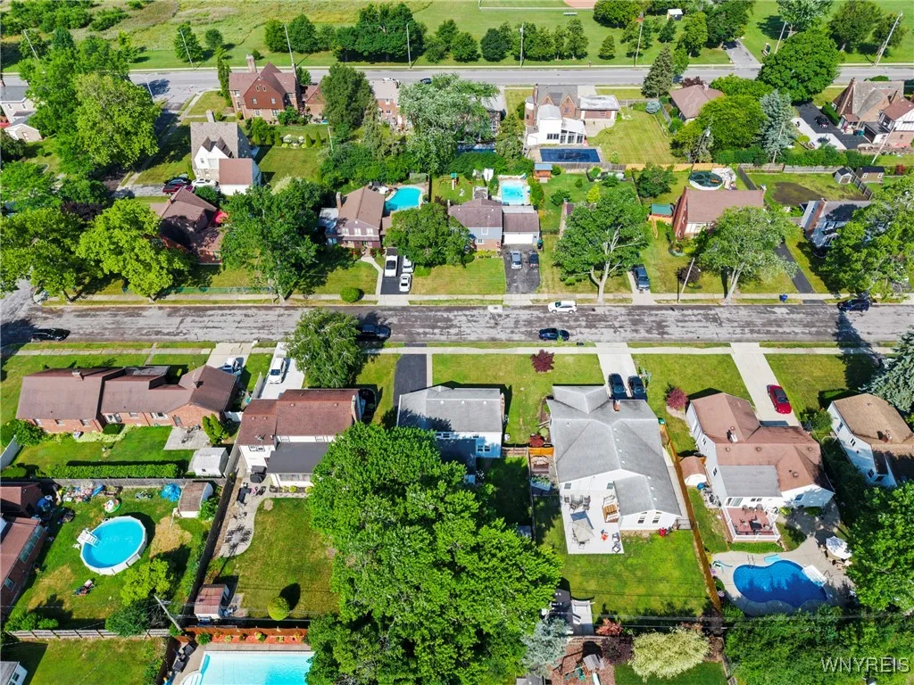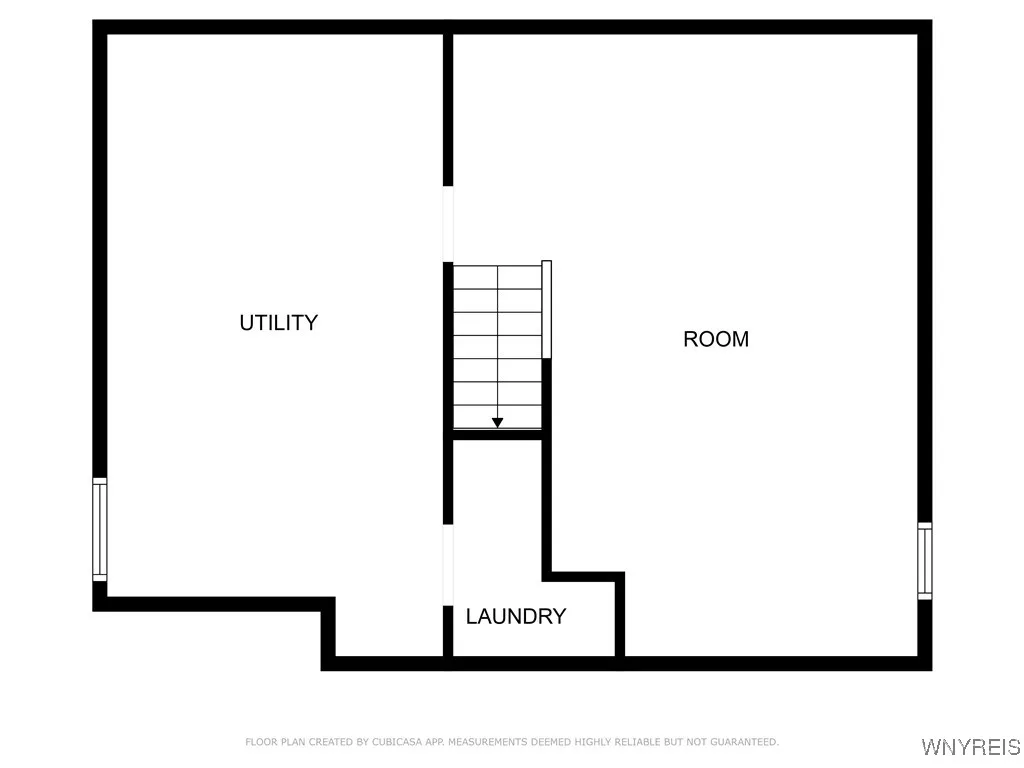Price $278,900
3023 Delancey Road, Niagara Falls, New York 14305, Niagara Falls, New York 14305
- Bedrooms : 3
- Bathrooms : 2
- Square Footage : 1,728 Sqft
- Visits : 5 in 21 days
Gorgeous and meticulously maintained, this 3-bedroom Deveaux area home is move-in ready and filled with thoughtful updates. Step inside to a beautifully remodeled kitchen featuring granite countertops, custom Amish-made cabinetry, and a center island—perfect for everyday living and entertaining. The spacious living room with a wood-burning fireplace flows into a formal dining area with French doors that open to a versatile den/family room and a convenient first-floor full bath. Upstairs you’ll find a generously sized primary bedroom, two additional bedrooms, and a recently remodeled full bath. The finished basement offers a bright and inviting rec room, ideal for added living space. Major updates provide peace of mind, including a brand-new furnace (7/25) and updated 150-amp electrical service. Central air. Outside, enjoy a full privacy fenced yard with a patio—great for relaxing or gatherings—shed, plus an attached one-car garage. This home blends character, comfort, and modern improvements in one desirable package. Seller has set an offer deadline of Monday 9/8/2025 at 4pm.






