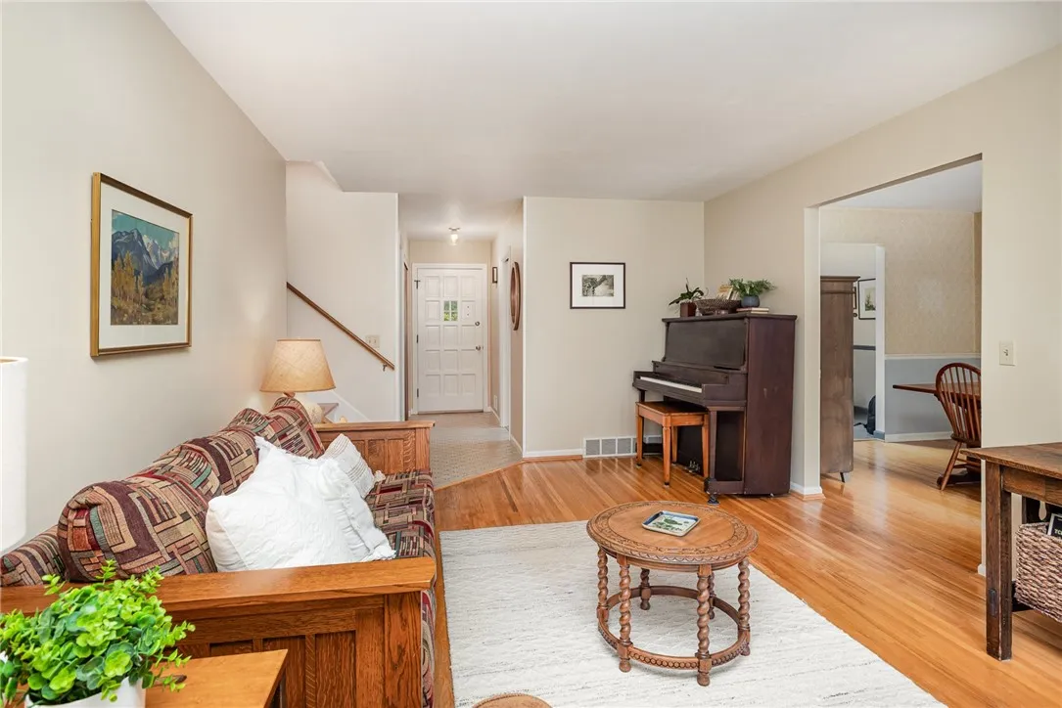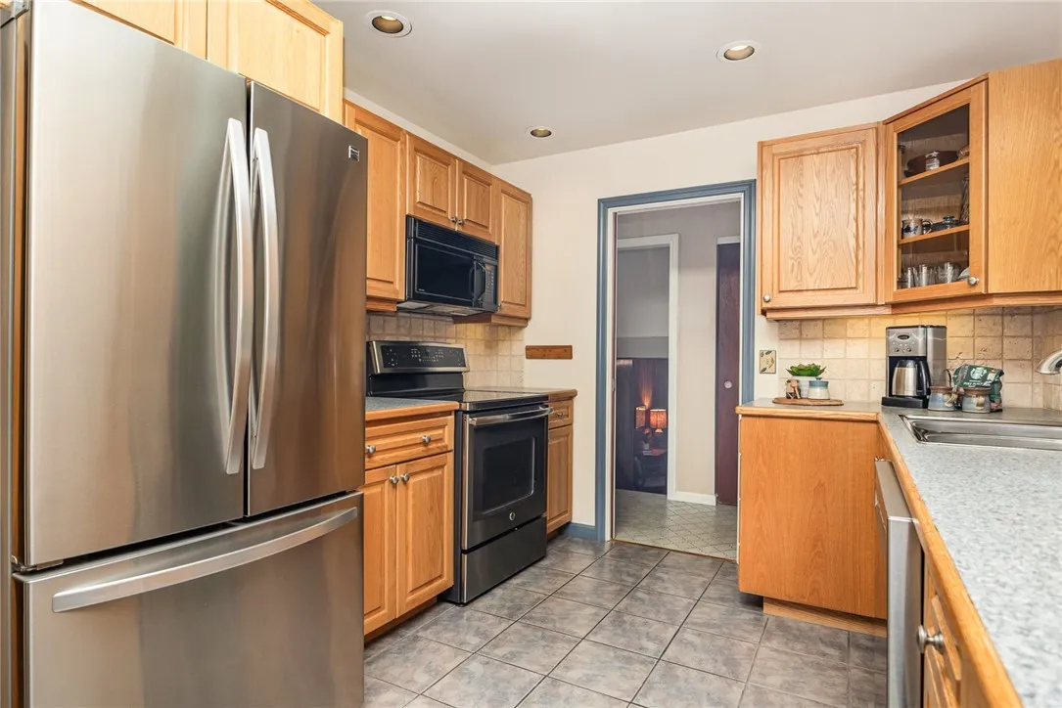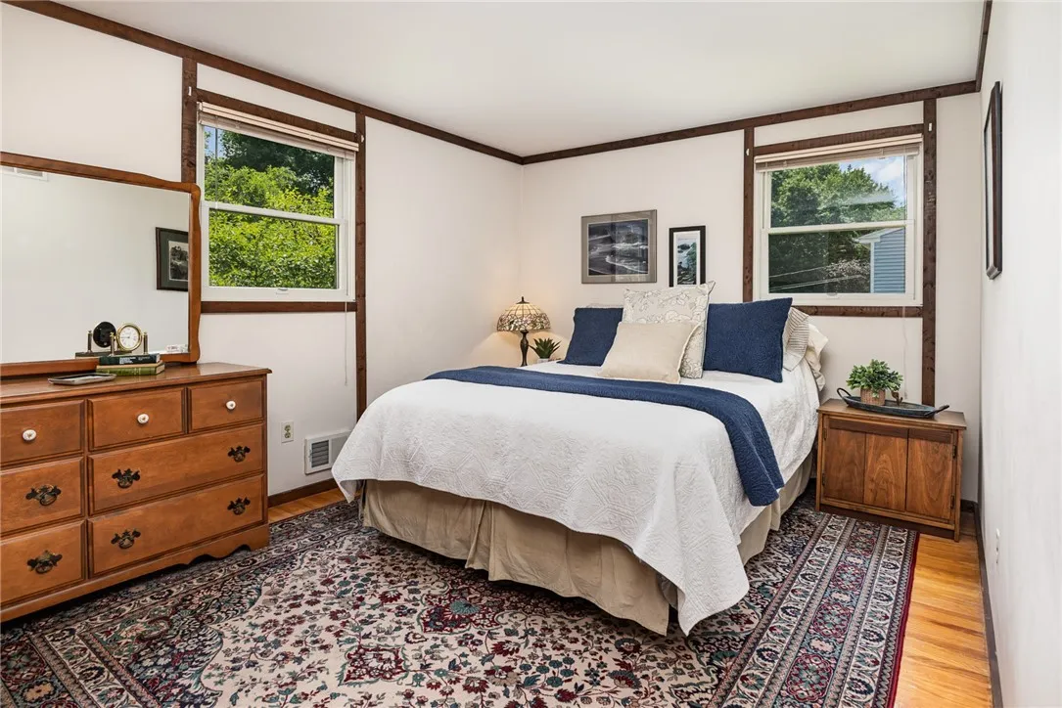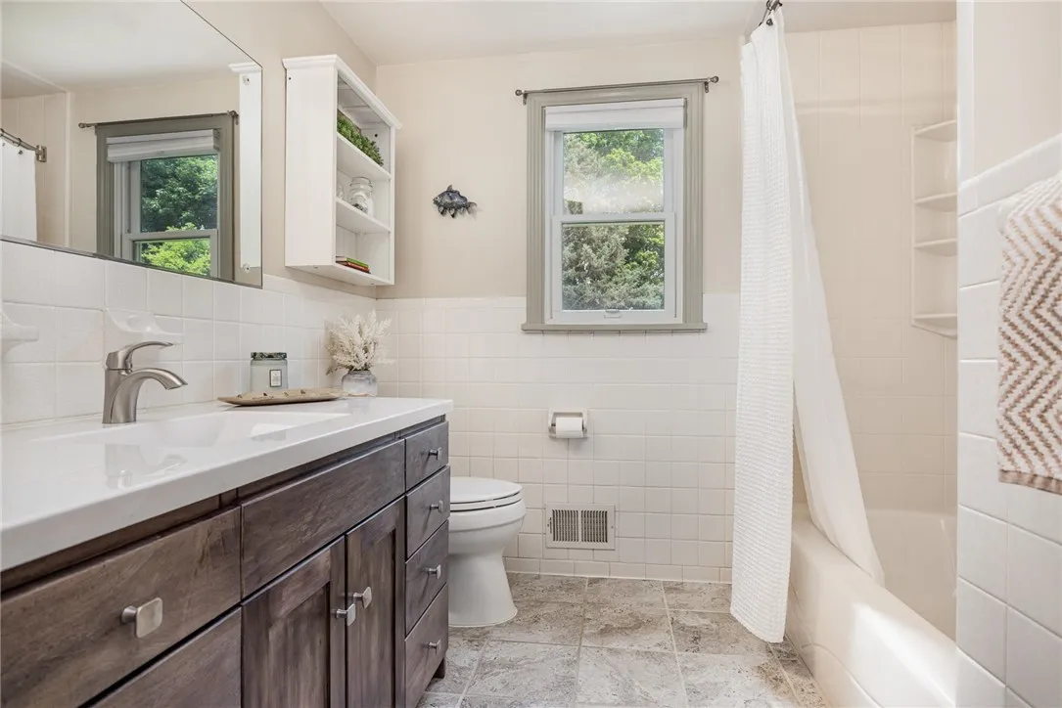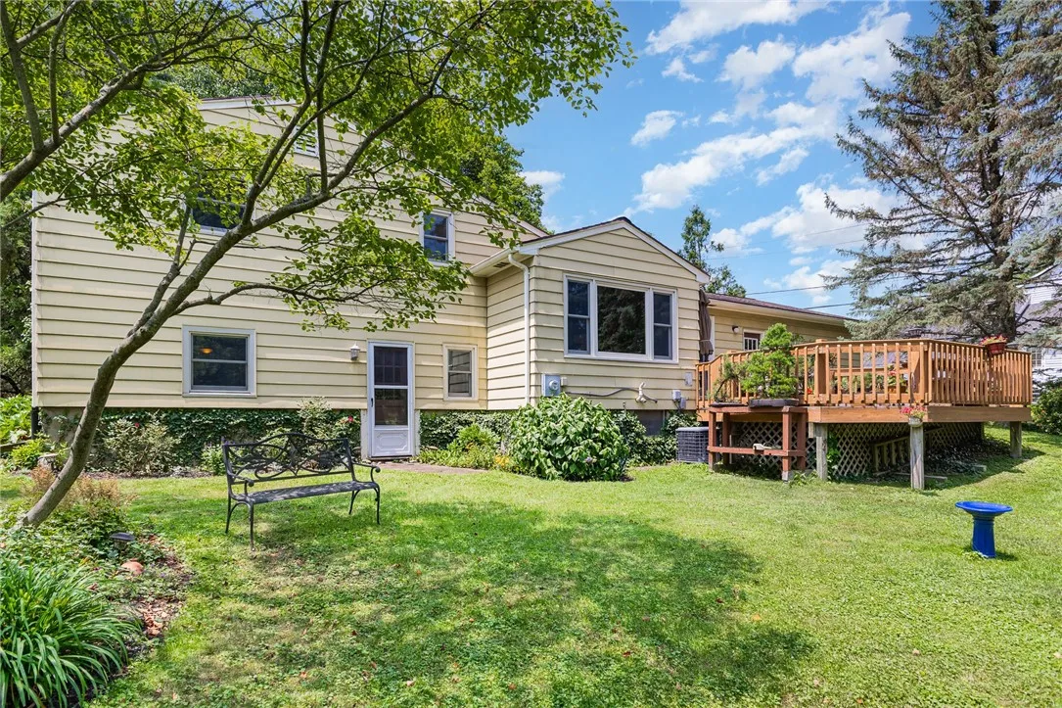Price $299,900
500 Watson Road, Perinton, New York 14450, Perinton, New York 14450
- Bedrooms : 4
- Bathrooms : 2
- Square Footage : 1,715 Sqft
- Visits : 10 in 21 days
$299,900
Features
Heating System :
Electric, Forced Air
Cooling System :
Central Air
Basement :
Partial, Sump Pump
Patio :
Open, Porch, Deck
Appliances :
Dryer, Dishwasher, Electric Range, Microwave, Refrigerator, Washer, Electric Oven, Free-standing Range, Electric Cooktop, Gas Water Heater, Convection Oven, Oven
Architectural Style :
Split Level
Parking Features :
Attached, Garage, Garage Door Opener, Electricity
Pool Expense : $0
Roof :
Asphalt
Sewer :
Connected
Address Map
State :
NY
County :
Monroe
City :
Perinton
Zipcode :
14450
Street : 500 Watson Road, Perinton, New York 14450
Floor Number : 0
Longitude : W78° 34' 5.6''
Latitude : N43° 6' 52''
MLS Addon
Office Name : Howard Hanna
Association Fee : $0
Bathrooms Total : 2
Building Area : 1,715 Sqft
CableTv Expense : $0
Construction Materials :
Aluminum Siding, Copper Plumbing, Attic/crawl Hatchway(s) Insulated
DOM : 6
Electric :
Circuit Breakers
Electric Expense : $0
Exterior Features :
Deck, Blacktop Driveway
Fireplaces Total : 1
Flooring :
Carpet, Hardwood, Varies
Garage Spaces : 2
Interior Features :
Skylights, Eat-in Kitchen, Separate/formal Dining Room, Entrance Foyer, Ceiling Fan(s), Separate/formal Living Room, Workshop, See Remarks, Programmable Thermostat, In-law Floorplan, Guest Accommodations, French Door(s)/atrium Door(s)
Internet Address Display : 1
Internet Listing Display : 1
SyndicateTo : Realtor.com
Listing Terms : Cash,Conventional,FHA,VA Loan
Lot Features
LotSize Dimensions : 92X200
Maintenance Expense : $0
Parcel Number : 264489-140-180-0002-015-000
Special Listing Conditions :
Standard
Stories Total : 1
Subdivision Name : Whitney Farms 02 Sec 01
Utilities :
Cable Available, Sewer Connected, Water Connected, High Speed Internet Available, Electricity Available
Window Features :
Skylight(s)
AttributionContact : 585-421-5200
Property Description
Lovingly cared for by the owners for almost 40 years. Gracious foyer opens to a bright living room with spectacular view of the backyard, formal dining room with access to the deck, eat-in kitchen with newer appliances. Upstairs has 3 bedrooms & an updated full bath, lower level features an inviting family room with a fireplace & built-ins, 4th bedroom/office and another full bath. Laundry, storage area & workshop are in the basement. Two car garage with new blacktop driveway with extra parking space, Enjoy the spacious deck and treed backyard. Fellows Road Park and the village are nearby. No showings until 3 p.m. on July 9 and negotiations begin on Monday, July 14 @ 6 p.m.
Basic Details
Property Type : Residential
Listing Type : Closed
Listing ID : R1619833
Price : $299,900
Bedrooms : 4
Rooms : 8
Bathrooms : 2
Square Footage : 1,715 Sqft
Year Built : 1967
Lot Area : 18,295 Sqft
Status : Closed
Property Sub Type : Single Family Residence
Agent info


Element Realty Services
390 Elmwood Avenue, Buffalo NY 14222
Mortgage Calculator
Contact Agent





