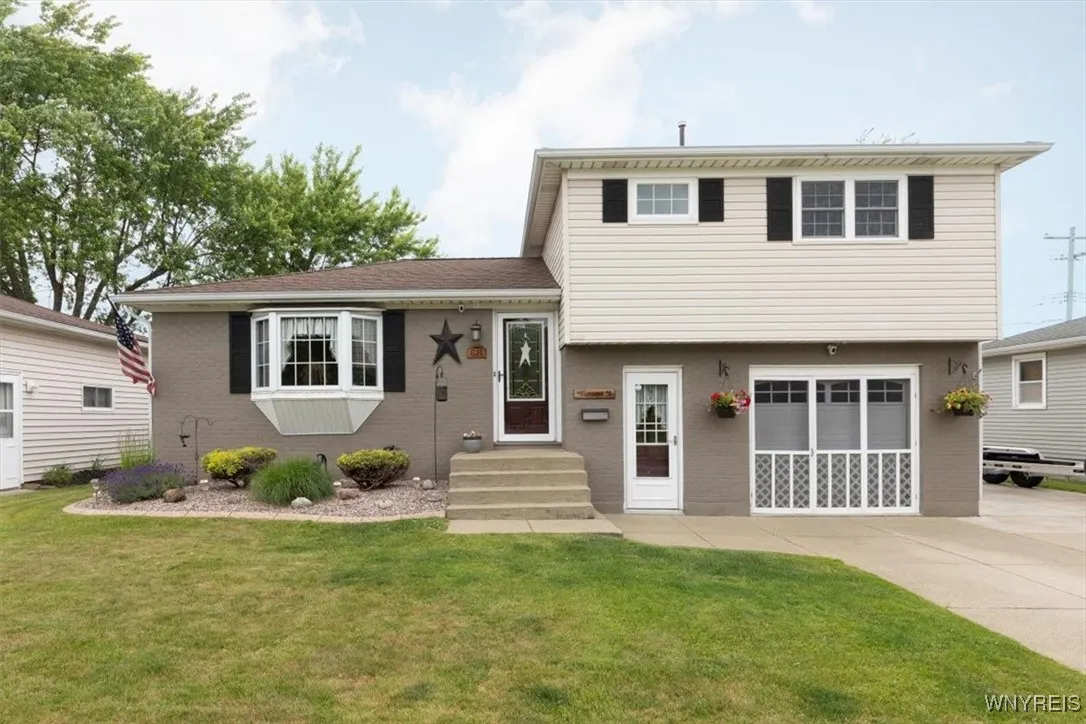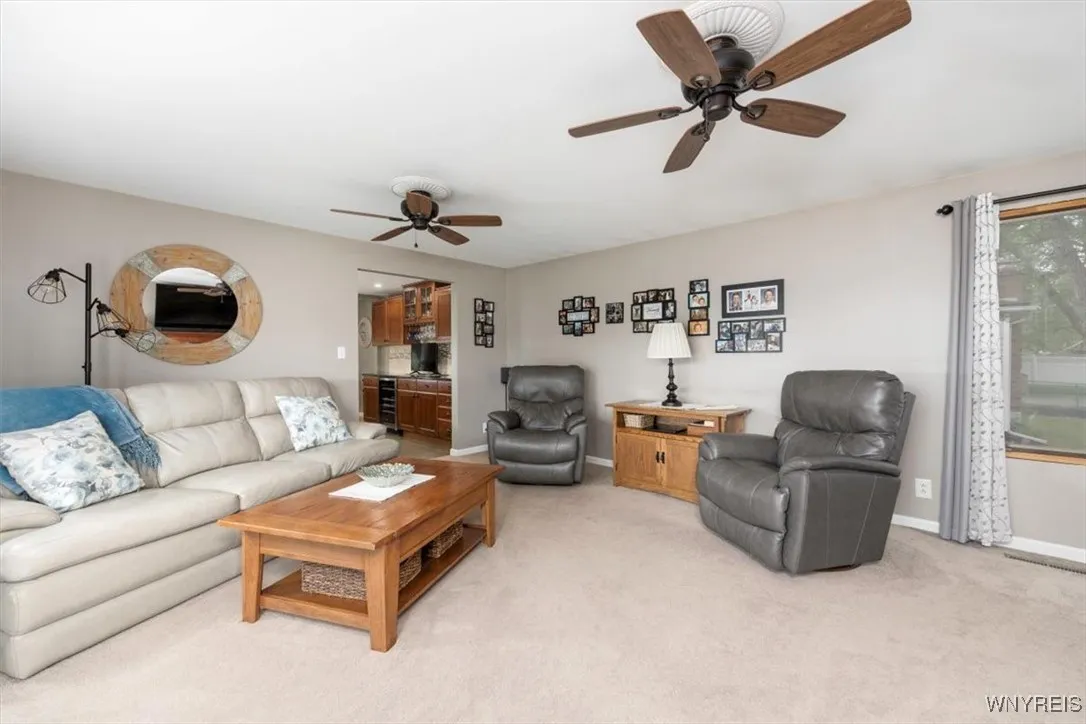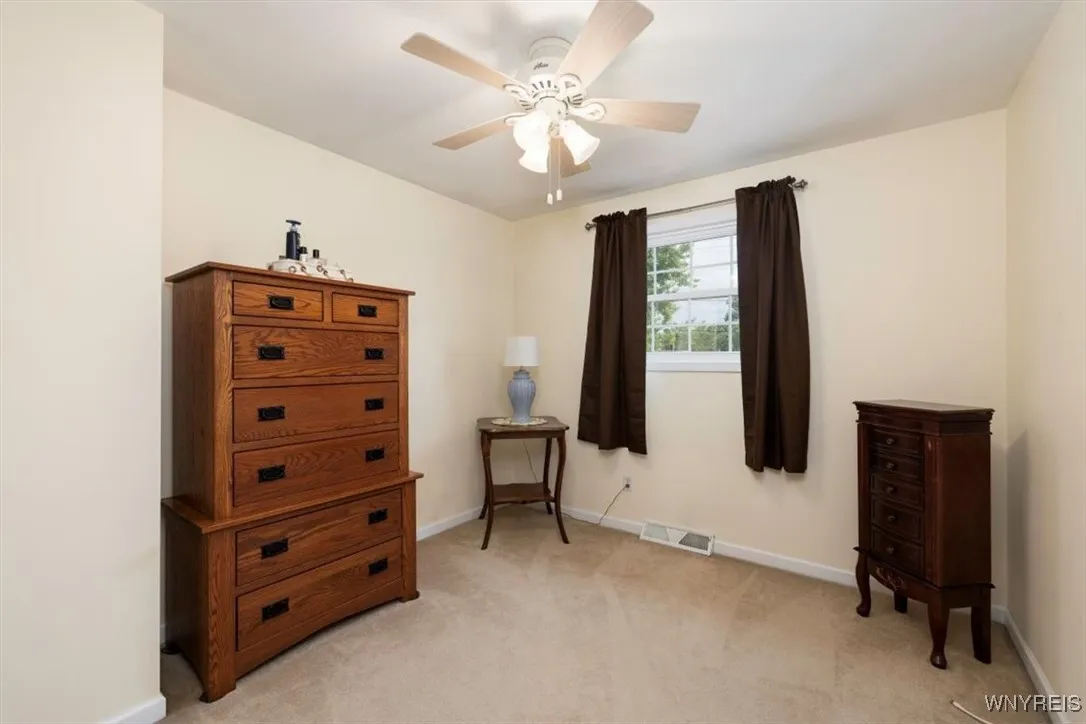Price $319,900
68 Dover Drive, West Seneca, New York 14224, West Seneca, New York 14224
- Bedrooms : 3
- Bathrooms : 1
- Square Footage : 1,534 Sqft
- Visits : 32 in 70 days
Move right into the charming and well-maintained 2-story brick & vinyl-sided home located in the heart of West Seneca! Built in 1962 and offering 1,534 sq. ft. of comfortable living space, this home features an extra-large concrete driveway with dedicated space for boat or camper storage. Enjoy the convenience of a 1-car attached garage with an epoxy floor and custom built-in cabinetry. Inside, the open floor plan showcases a beautifully updated kitchen with luxury vinyl flooring, granite countertops, new cherry cabinets, stone backsplash, breakfast bar, and recessed lighting. The inviting family room boasts a wood-burning fireplace, built-in bookshelves, and a large sliding glass door leading to a fully fenced yard with a stamped concrete patio & shed. Upstairs you’ll find three carpeted bedrooms and a full bath with a tile shower enclosure. Additional highlights include a breezeway with ceramic tile and cabinetry, a partially finished basement with a half bath, glass block windows, and laundry hookups, plus a newer furnace, central A/C and a 15 year old roof with 30-year arch shingles and a 24′ sump pump. A true gem ready to welcome you home! Negotiations begin Monday, June 30, 2025 at 12:00 noon.
























