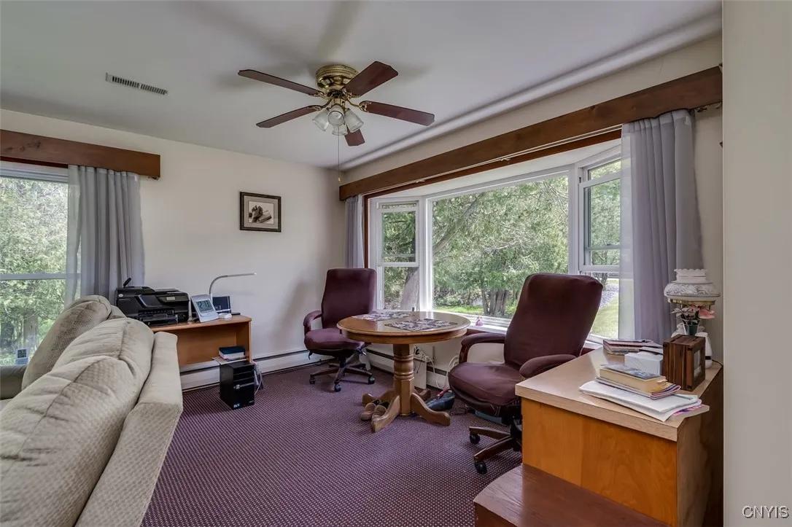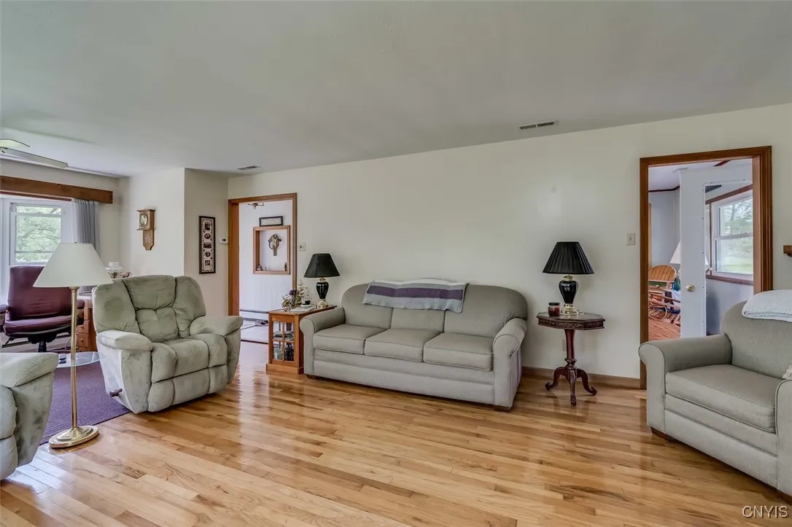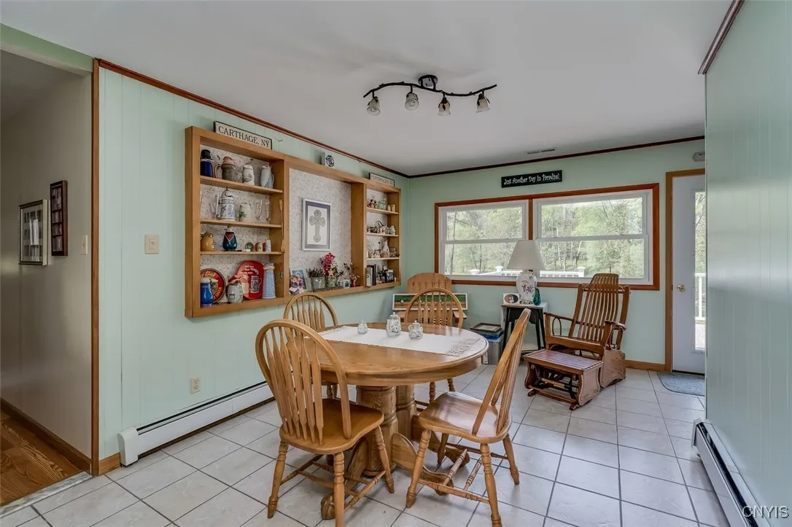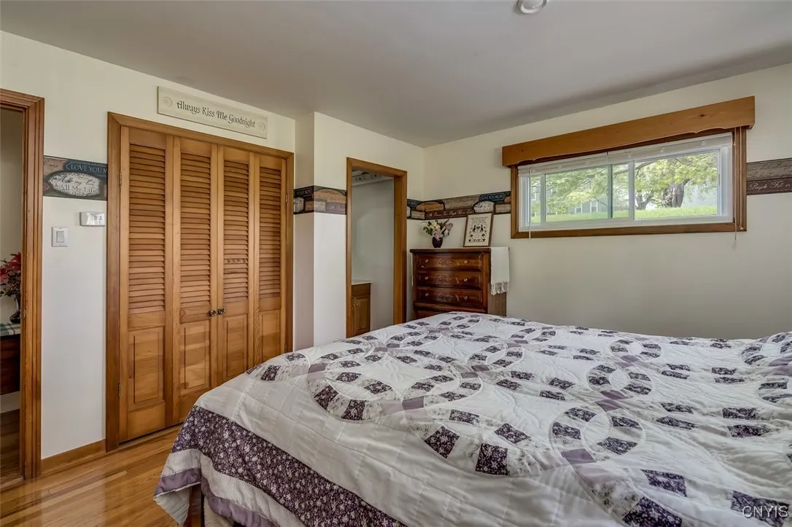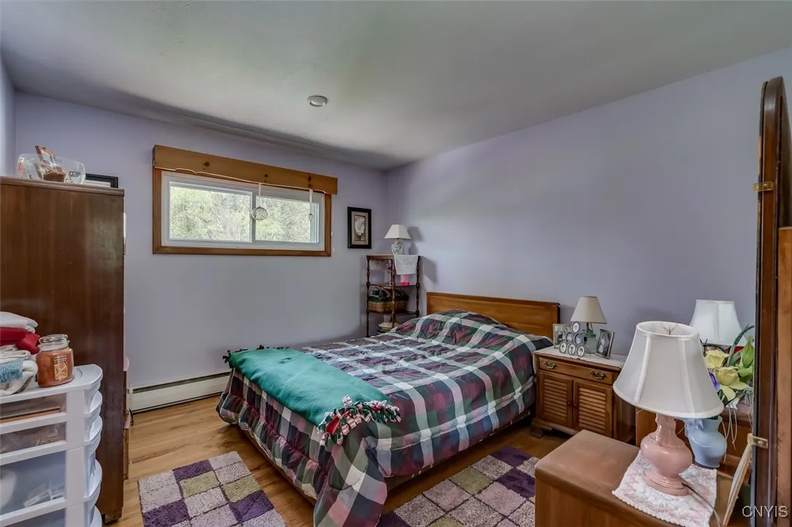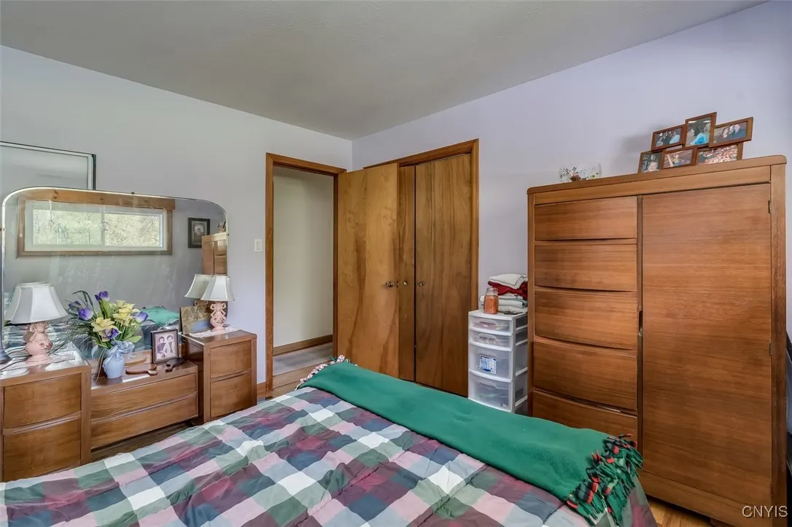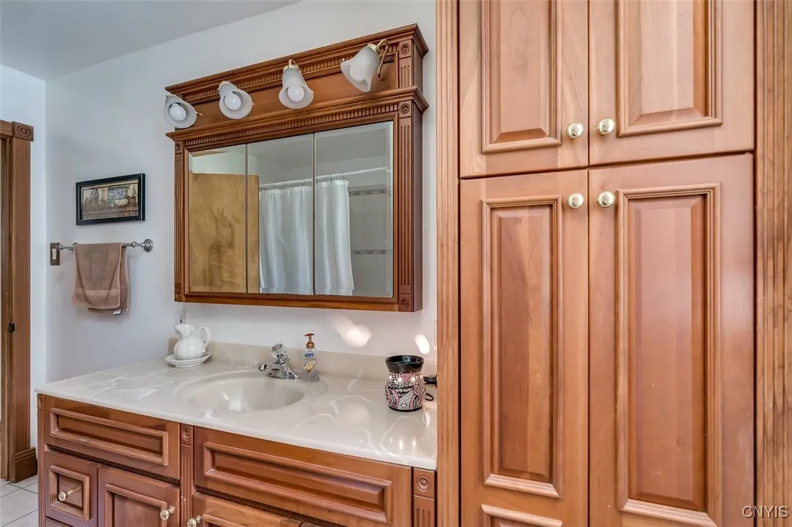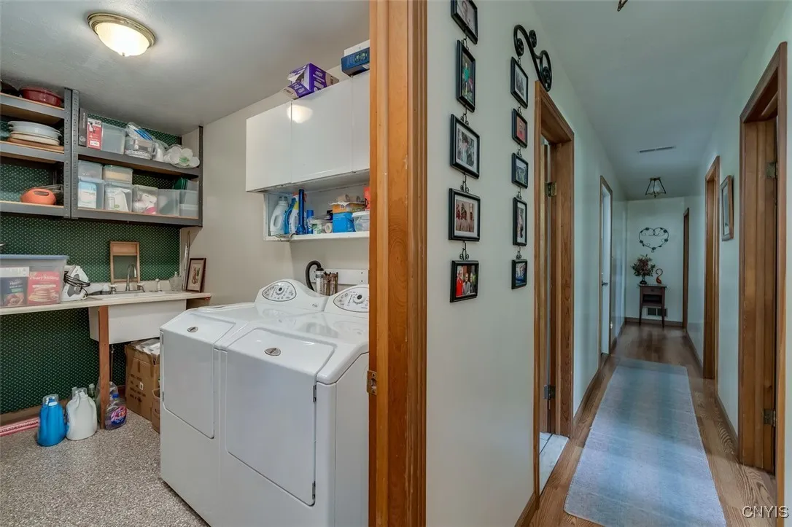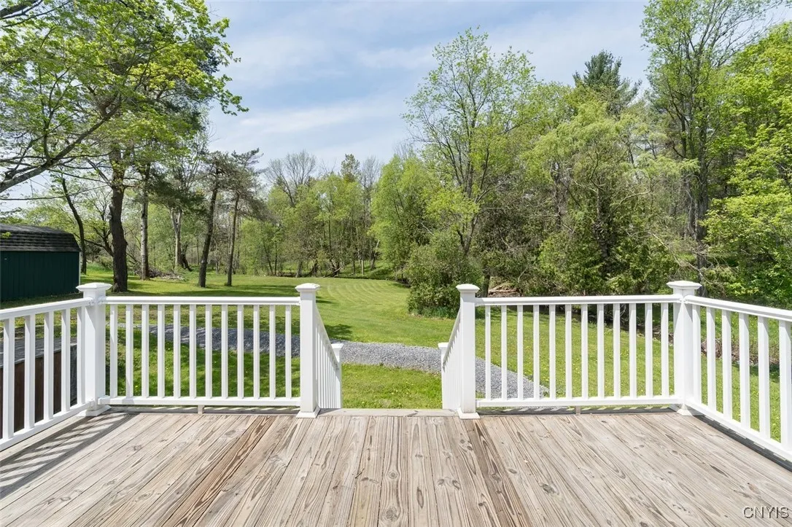Price $299,900
20489 County Route 45, Champion, New York 13619, Champion, New York 13619
- Bedrooms : 4
- Bathrooms : 1
- Square Footage : 1,963 Sqft
- Visits : 9 in 21 days
Country cozy ranch located just outside the village offers over 2 acres will a creek running through it & no village taxes! Sitting off the road you will enter the foyer from the covered front porch to the right is a large living room with oversized windows offering an abundance of natural light. To the left is a modern kitchen with hickory cabinets, a breakfast bar & dining room with custom built-ins. Down the hall is 3 bedrooms all with closets & the primary at the end includes a half bath. Modern 1st floor full bath includes a jetted bathtub. Also a 1st floor laundry room with washer & dryer included plus extra pantry storage. The full walk out basement offers a extra partially finished room with dual closets & egress windows that could be a 4th bedroom or just a bonus den – there is also plenty of storage room & workshop area that could also be finished if desired. Beautifully finished hardwood floor throughout the home! The back deck is the perfect spot to relax, enjoy nature & listen to the flow of the creek – the property carries across the creek offering an equal amount of land on both sides & into the woods. Attached insulated garage with a blacktop driveway that also leads to the 12 x 20 shed for your extra toys. Located 1 mile out of the village lets you enjoy the country life yet still close to all amenities. Less than 15 minutes to Fort Drum airfield gate & 20 minutes to Waterdown or Lowville.








