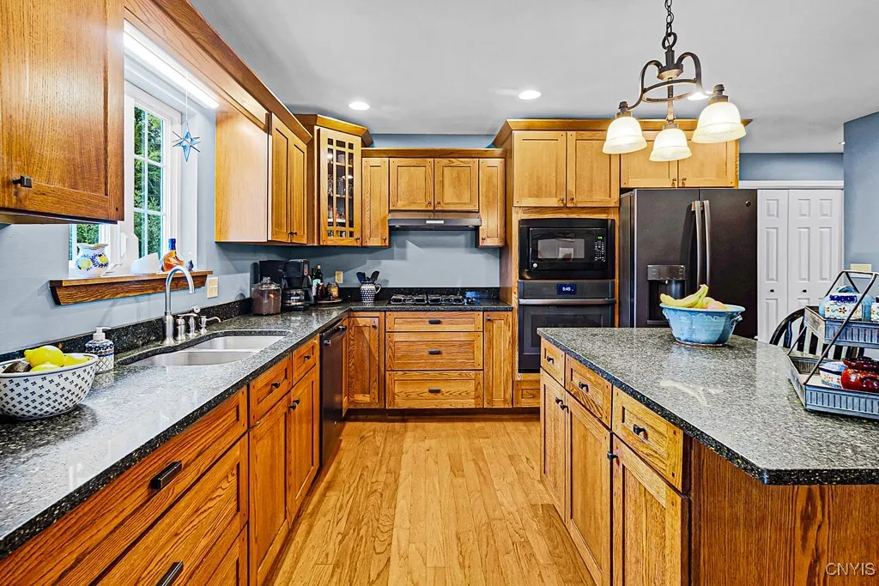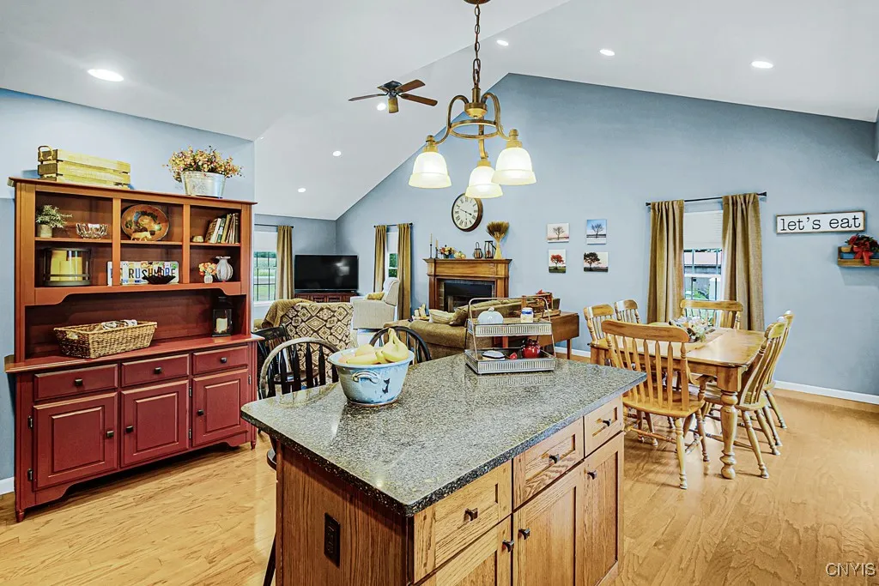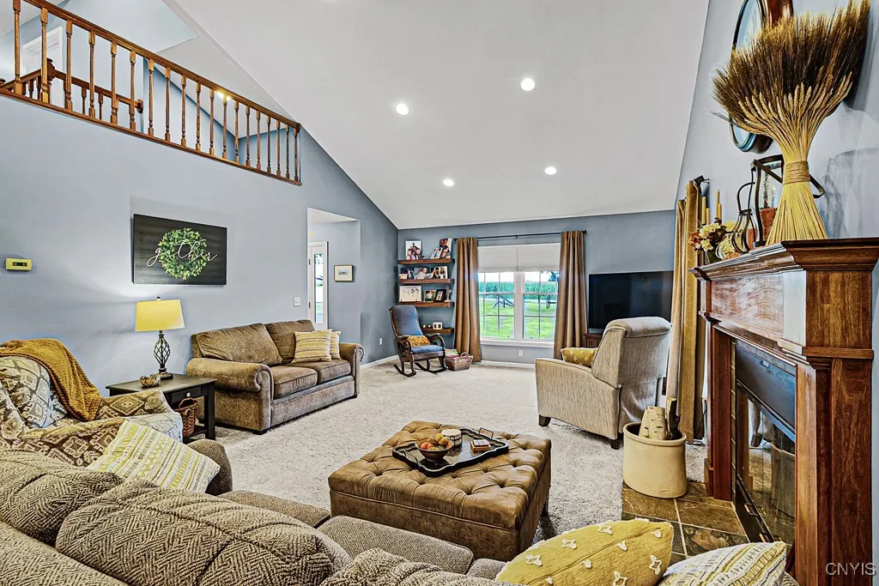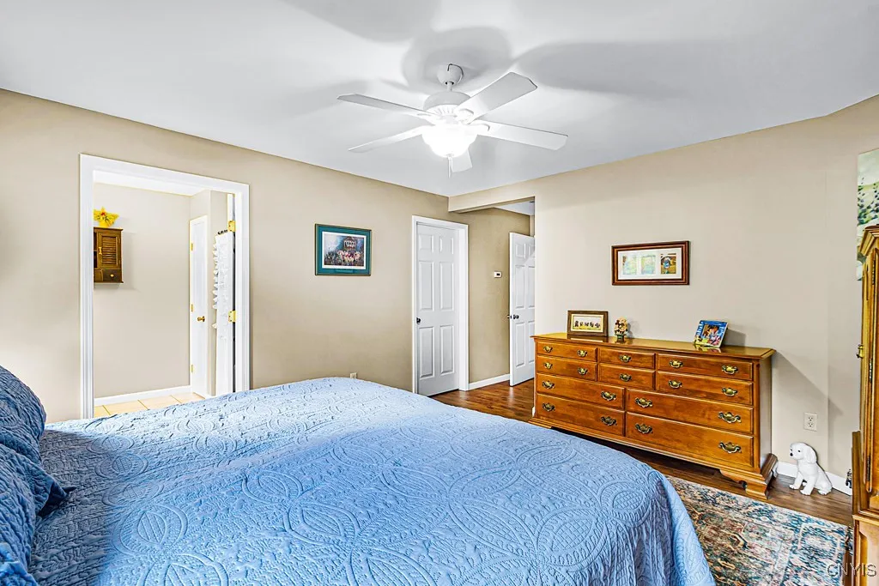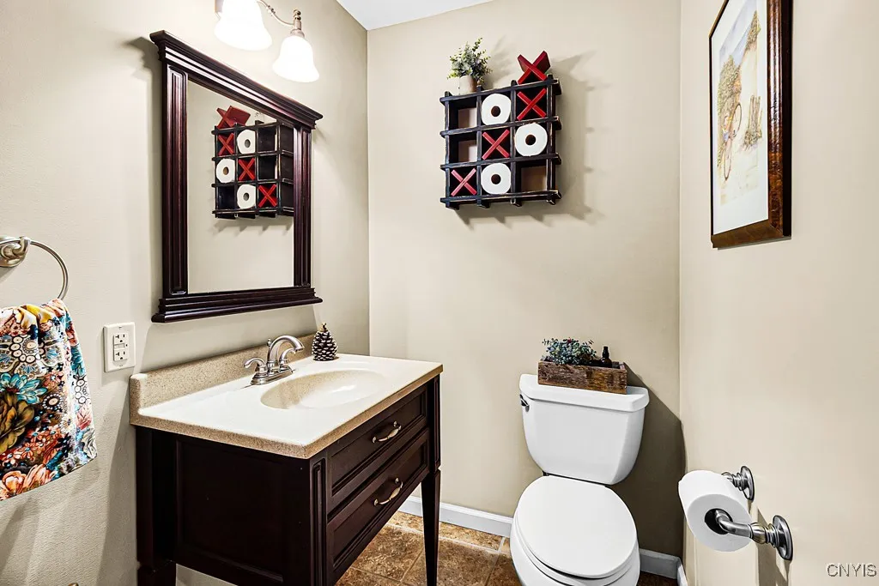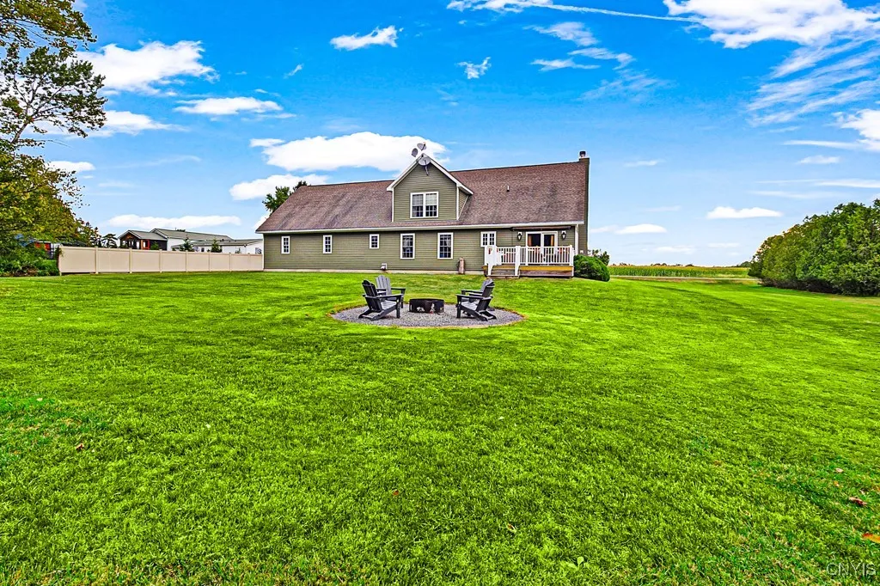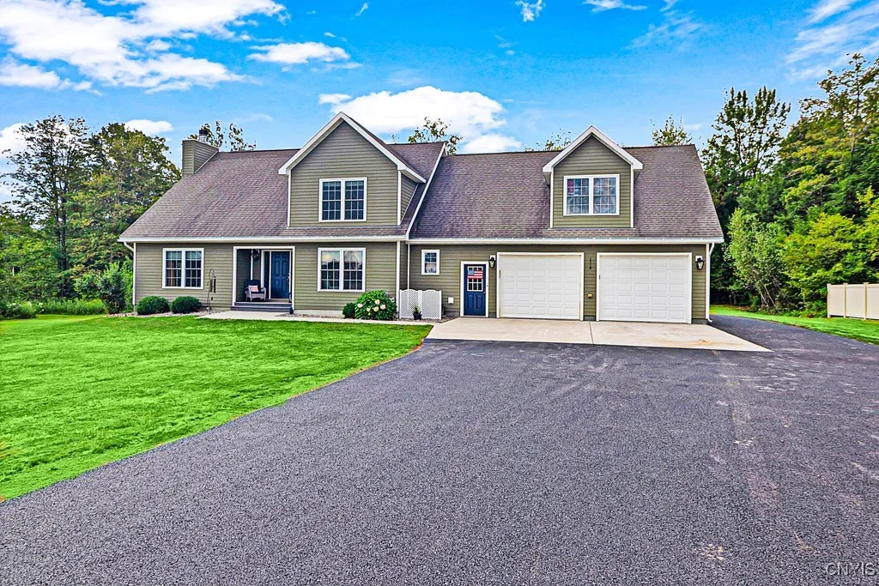Price $549,900
11420 Steuben Road East, Deerfield, New York 13502, Deerfield, New York 13502
- Bedrooms : 4
- Bathrooms : 2
- Square Footage : 2,777 Sqft
- Visits : 8 in 21 days
This isn’t your typical Cape Cod… it’s an expansive, newer-construction showpiece that blends timeless charm with modern luxury. Step inside and you’ll find a chef’s kitchen that flows seamlessly into the open dining area and a fireplaced living room with vaulted ceilings & a visible loft… a space that feels grand yet welcoming. The first-floor primary suite with en-suite offers everyday convenience while 3+ additional bedrooms (plus a flexible 5th/hobby/bonus room) give you endless possibilities for family, guests, or creative space. Outdoors? Equally impressive. Enjoy evenings on the Trex deck overlooking manicured grounds & mature trees, or greet neighbors from your covered Trex front porch. The large heated garage is the icing on the cake! Add in the brand-new blacktop driveway with turnaround plus garage extension, and you’ve got curb appeal that shines from every angle. From its ultra-durable Hardie board siding, the radiant floor heating, to the meticulously cared-for finishes inside and out, this home is a rare special find!








