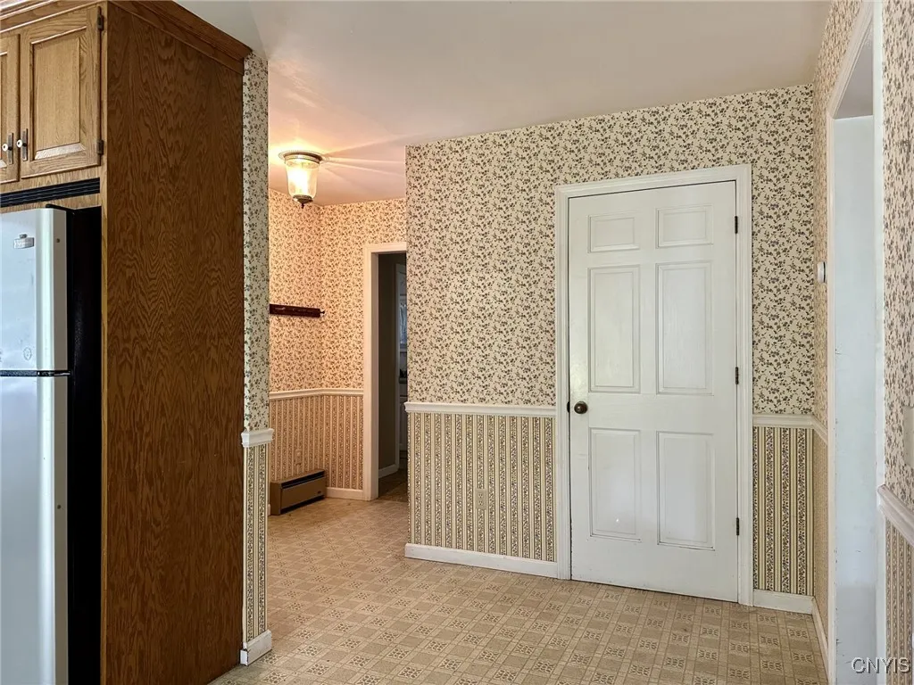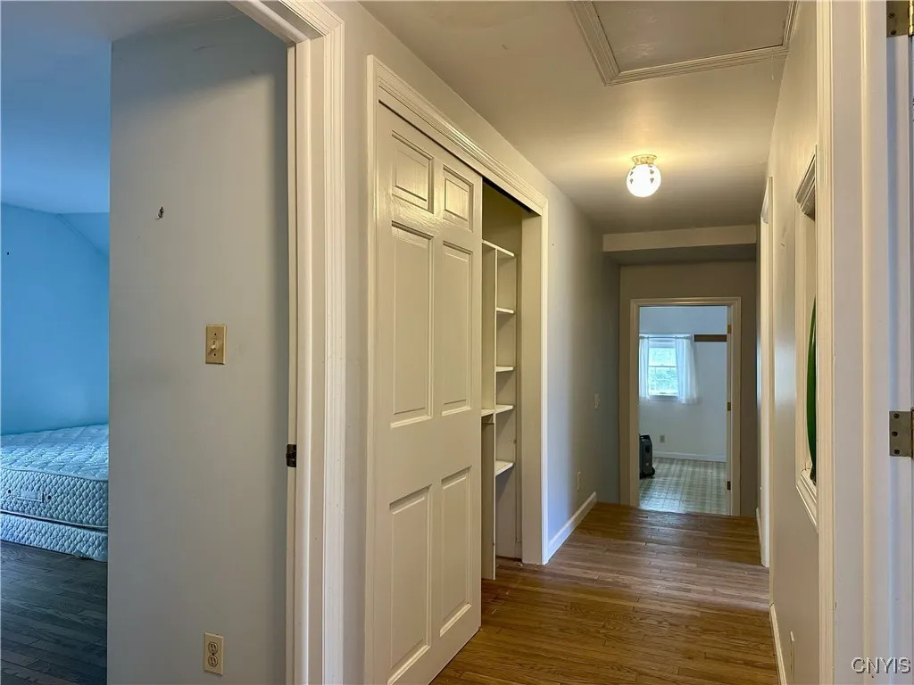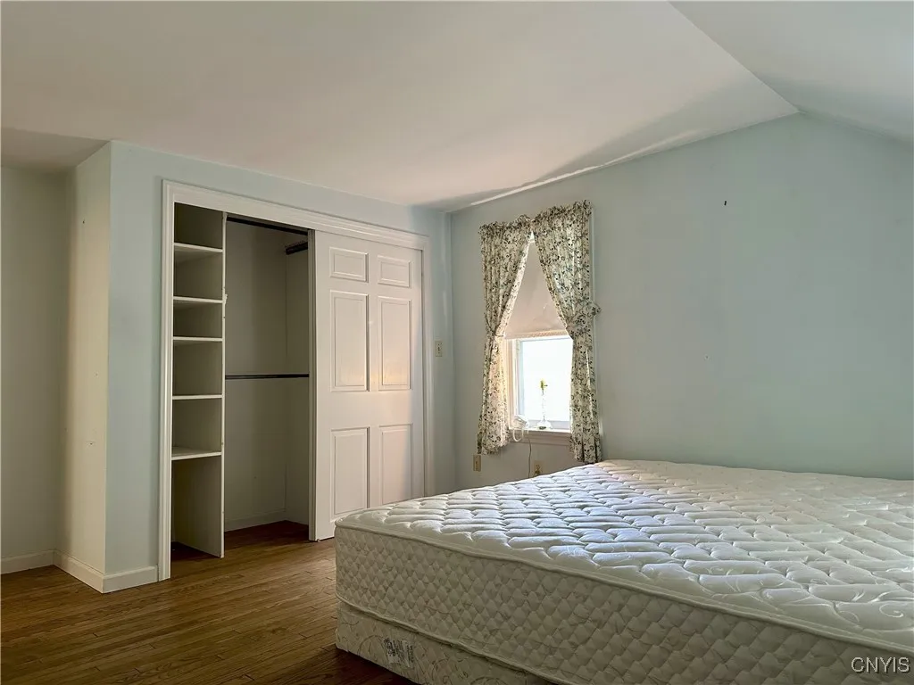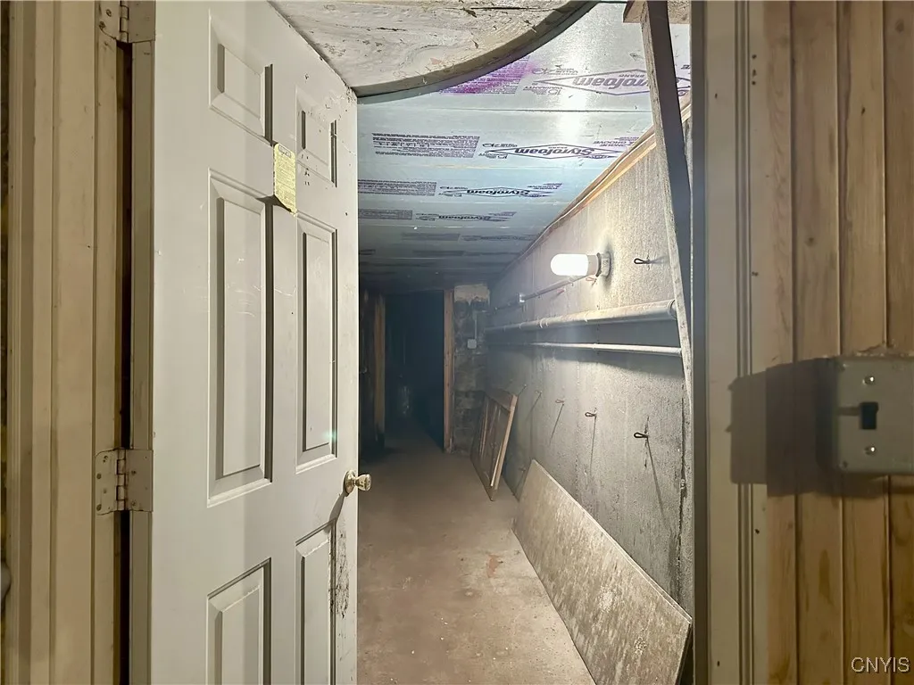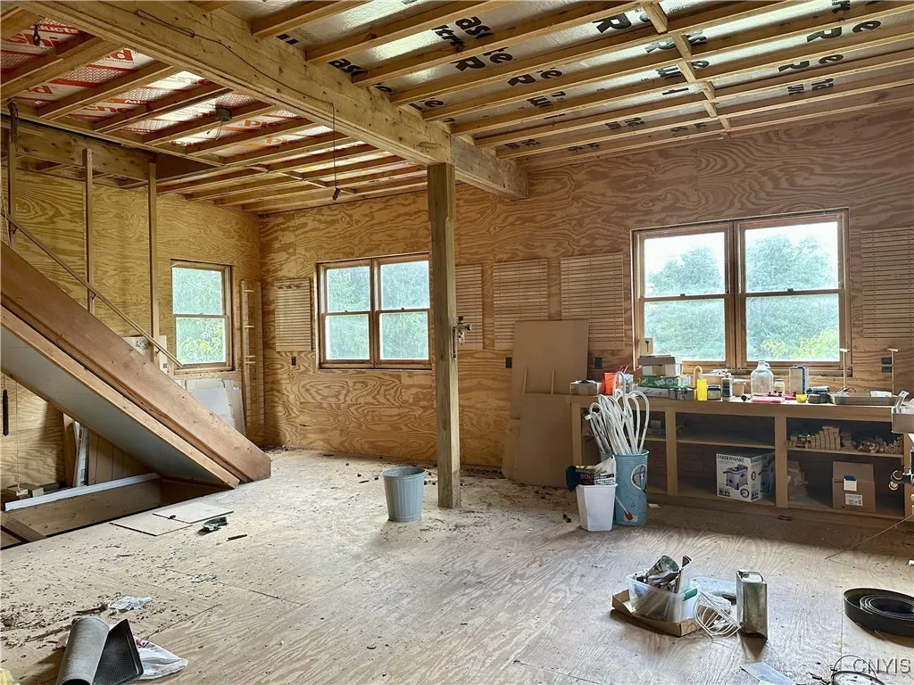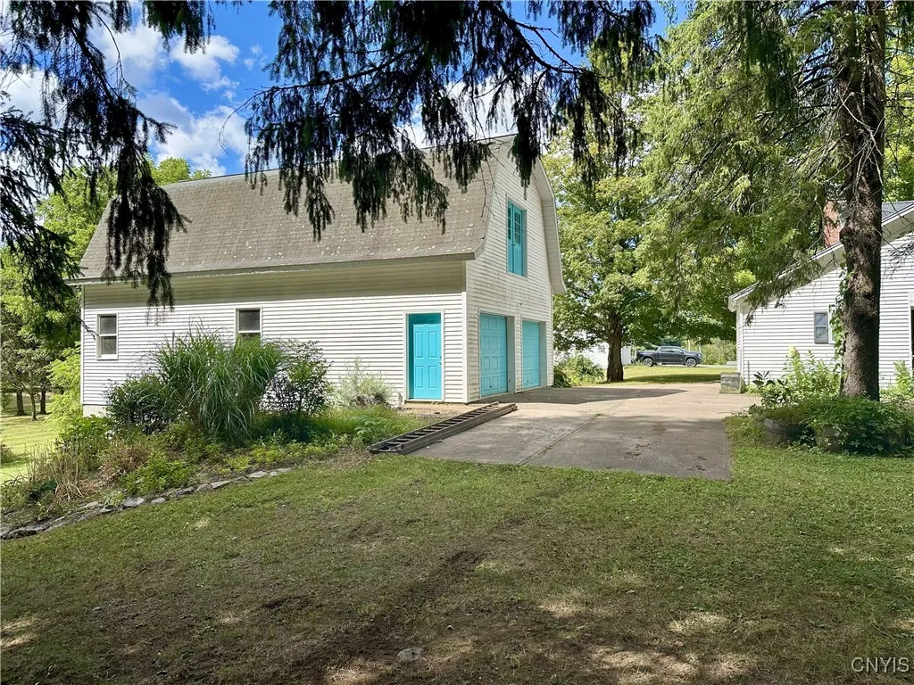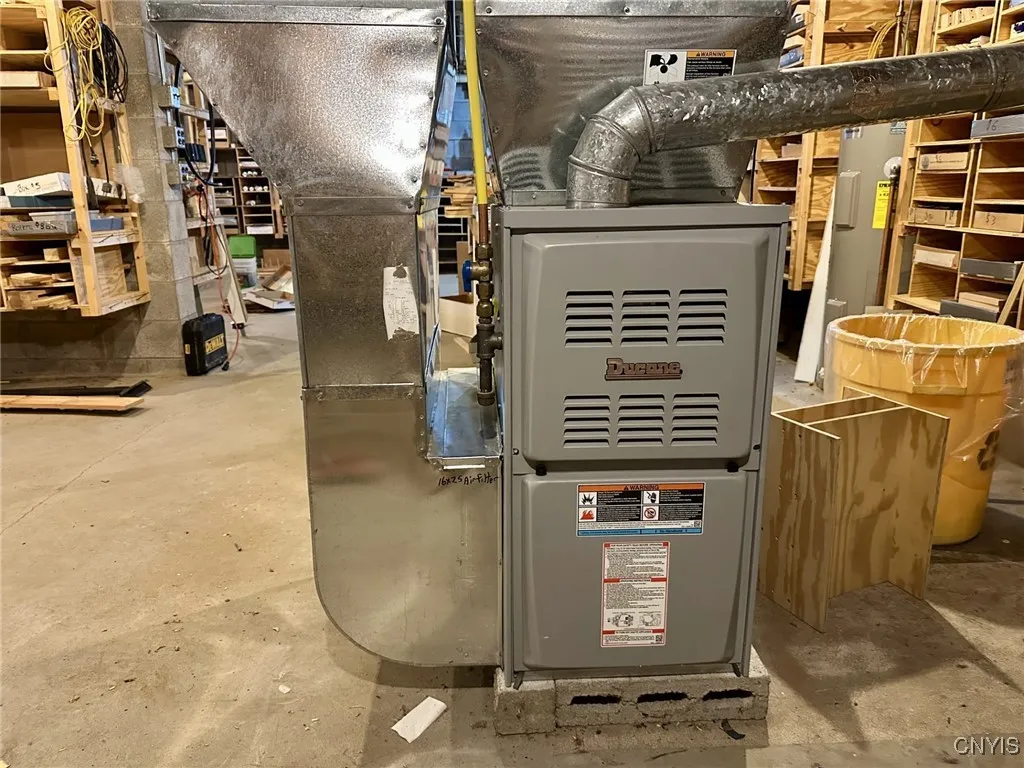Price $324,000
3313 Pearl Street, Lyonsdale, New York 13433, Lyonsdale, New York 13433
- Bedrooms : 4
- Bathrooms : 2
- Square Footage : 1,872 Sqft
- Visits : 12 in 21 days
Welcome to your charming and unique retreat that includes 2 parcels, with frontage on 2 streets! This beautiful 4-bedroom, 2-bathroom home offers a perfect blend of classic style and quirky character. Step inside to discover a cozy and well-maintained interior. On the first floor, you have your eat-in kitchen, dining room, living room and a full bath. There is a large mudroom, laundry and there is a back stairway to the second floor. Going up the beautiful oak stairway in the front of the house, you’ll find hardwood floors in the hallway and 2 of the 4 upstairs bedrooms. There is also another full bath on the second floor. The true standout feature is the secret concrete tunnel that provides a convenient passage, under the driveway, from the house to the garage. There is a cozy covered front porch with a swing to enjoy your morning coffee or quiet evenings. The detached 3-story, 2-car garage, featuring vibrant turquoise doors and an upper-level studio with matching accents, adds a playful touch to the home’s exterior. In addition to the ground level garage parking and upstairs storage space, you have a garage basement with even more storage and an overhead door to the backyard for your convenience. The property is surrounded by mature trees and lush landscaping, providing a serene and private setting. Property is about a half hour, or less, to Old Forge, Lowville, Utica, or Rome… kind of in the center of it all! Don’t miss the opportunity to own this one-of-a-kind home that seamlessly blends comfort, charm, and a touch of adventure!







