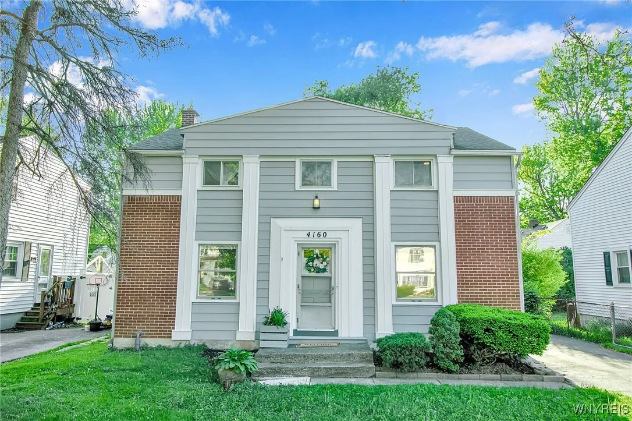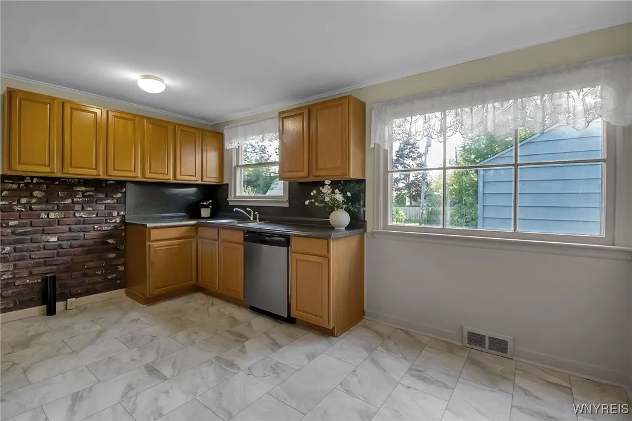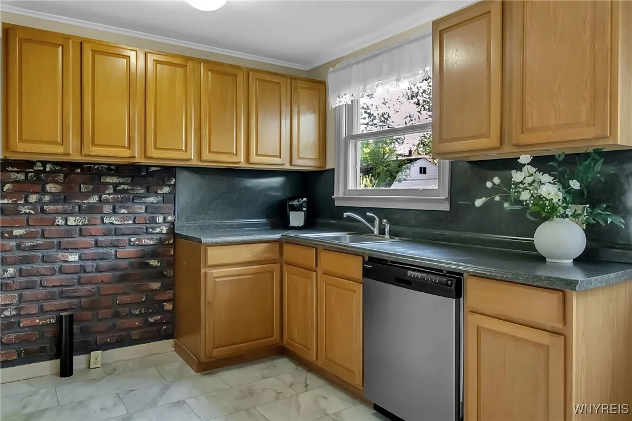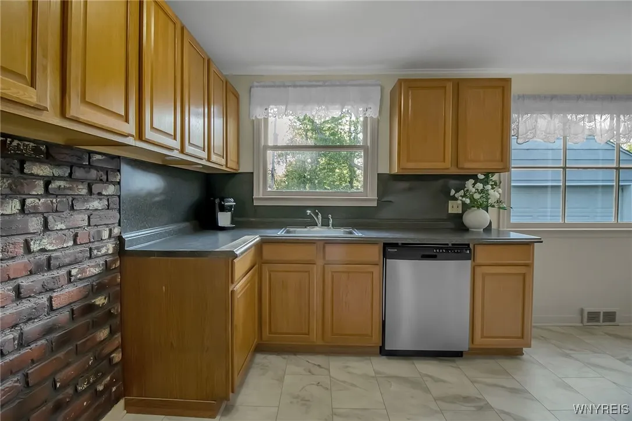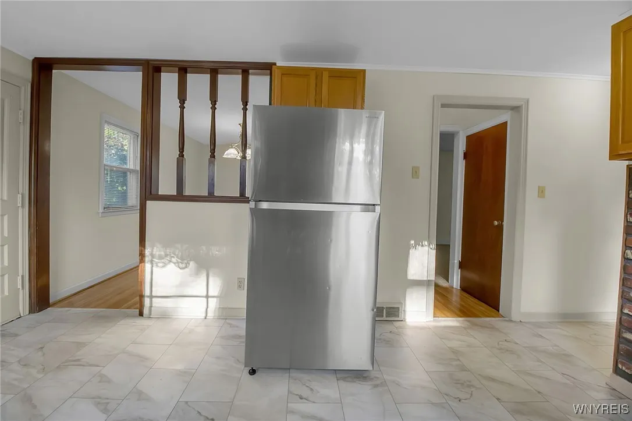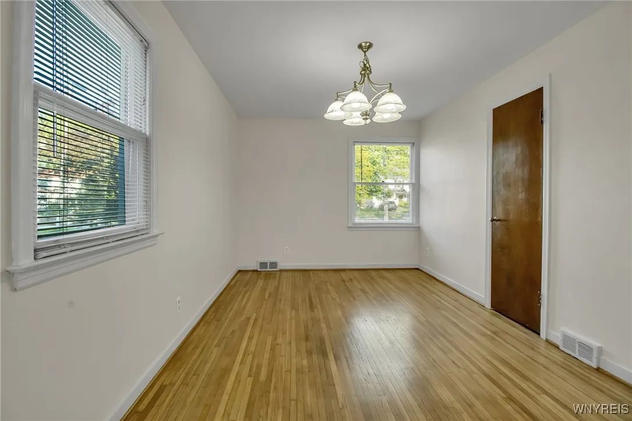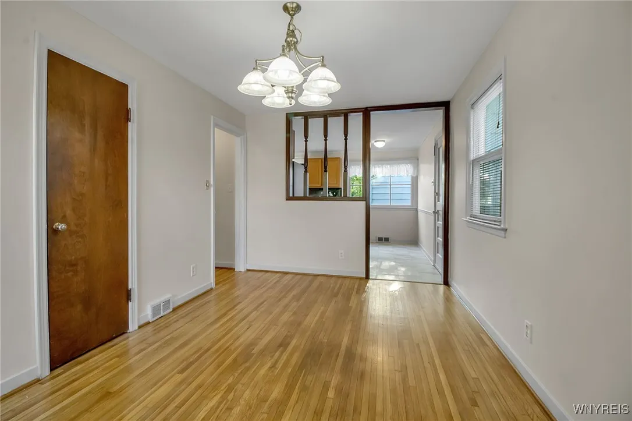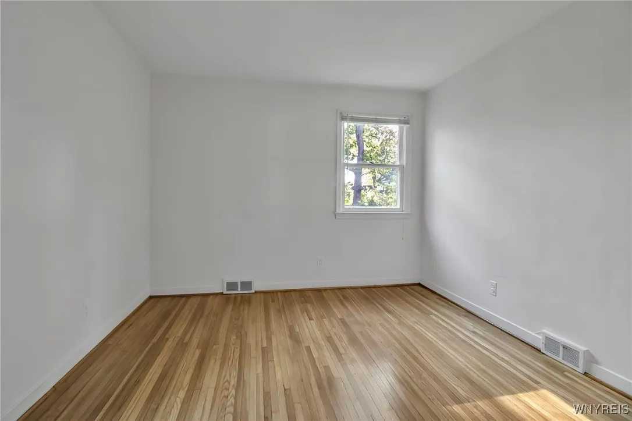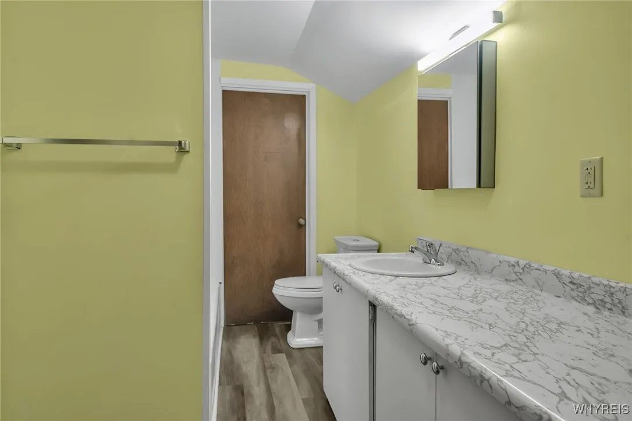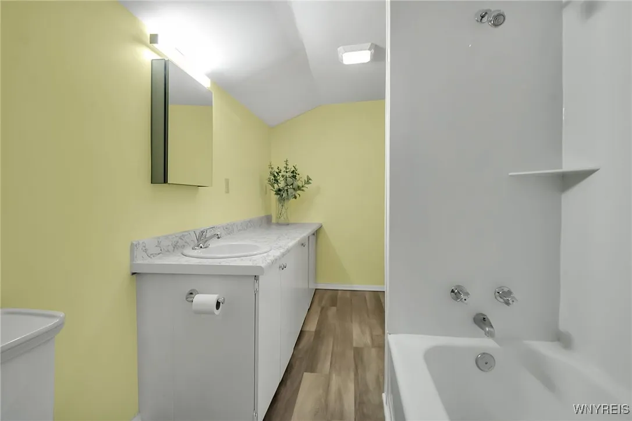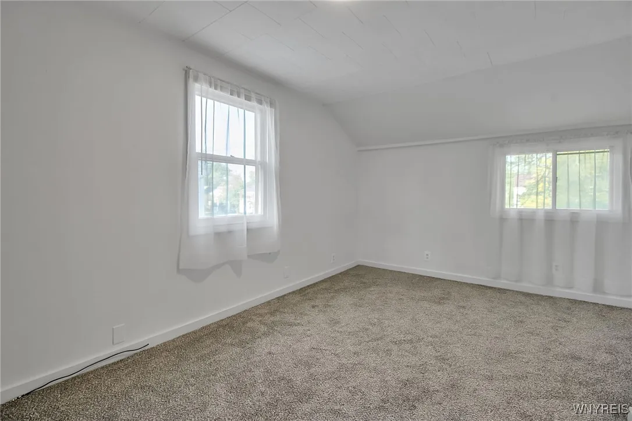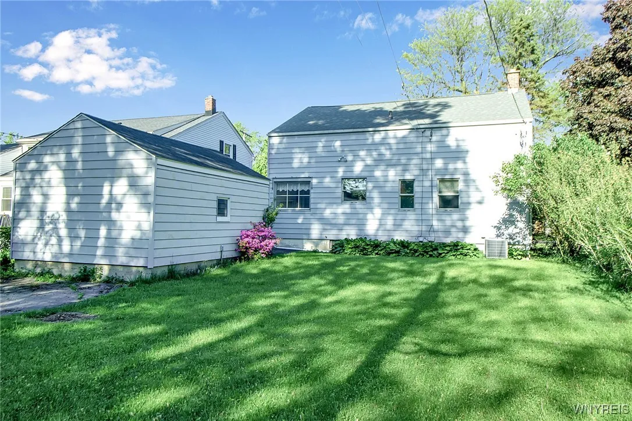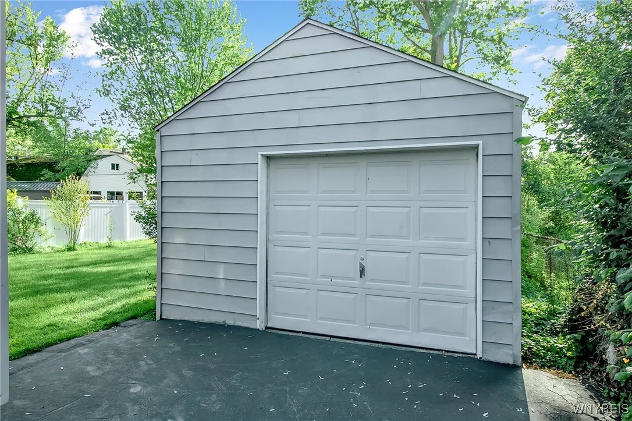Price $255,000
4160 Harlem Road, Amherst, New York 14226, Amherst, New York 14226
- Bedrooms : 3
- Bathrooms : 2
- Square Footage : 1,587 Sqft
- Visits : 23 in 29 days
Welcome to this beautifully updated home located in the desirable Snyder neighborhood of Amherst, where timeless charm meets thoughtful modern upgrades. This spacious residence offers 3 bedrooms and 2 full baths, including a rare first-floor bedroom & full bath—ideal for guests, in-laws, or convenient single-level living.
Inside, you’ll find a warm and inviting layout featuring an eat-in kitchen, a formal dining room (which also has potential to be converted into a 4th bedroom), and a bright, welcoming living room. The home boasts newly refinished hardwood floors, new kitchen flooring, renovated bathrooms, new carpeting, and fresh paint throughout, creating a clean and move-in-ready feel.
Major updates include a new furnace (2022), new hot water tank (2022), and a new sewer line professionally tied into the town’s drainage system—offering both peace of mind and long-term value.
Outside, enjoy a fenced-in backyard, a gated driveway, an enclosed side entrance- perfect for a mudroom, and a garage for storage or parking. All pictured appliances and a push mower are included. Spacious walk-in closets provide excellent storage and could double as a home office, dressing room, reading nook, or craft space.
With its blend of character, functionality, and room to grow, this Snyder home is a rare find.
Square footage measured via app.



