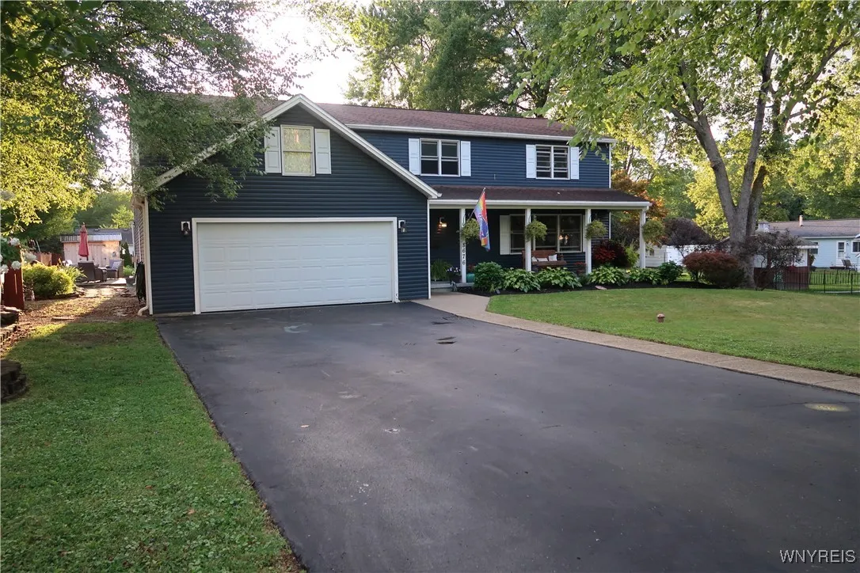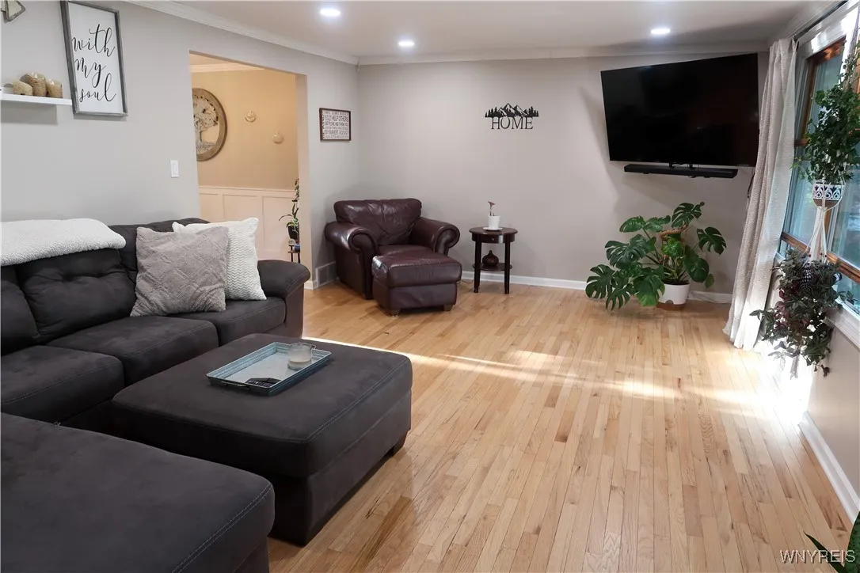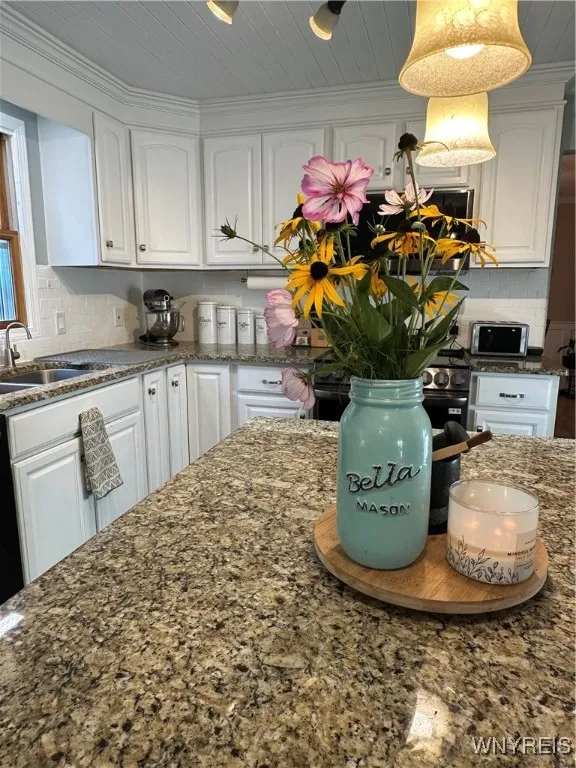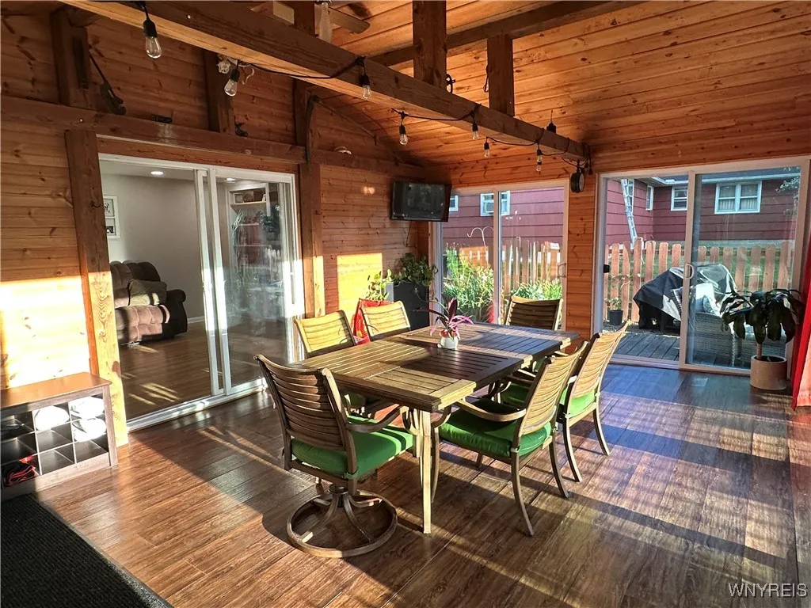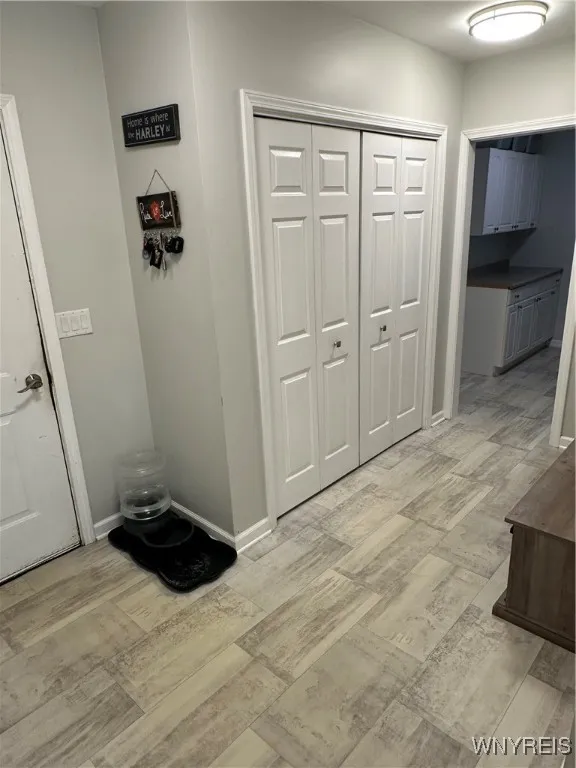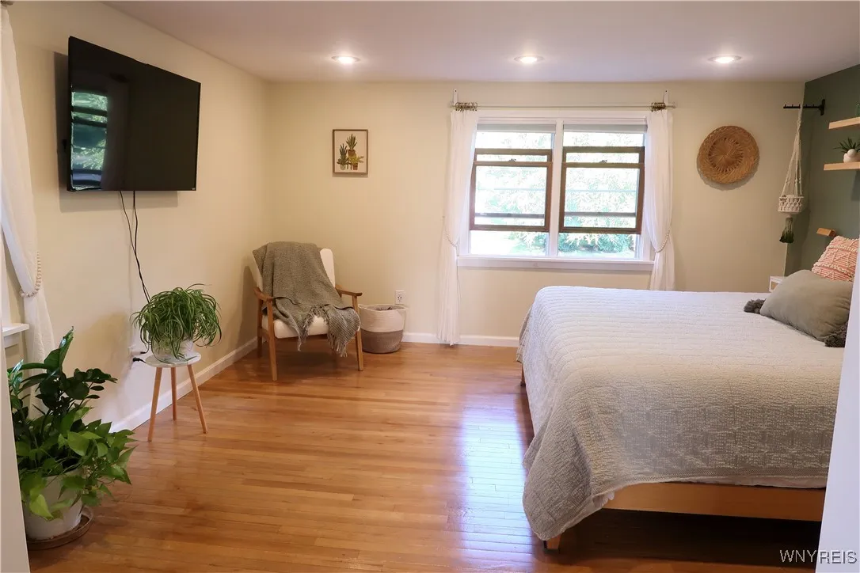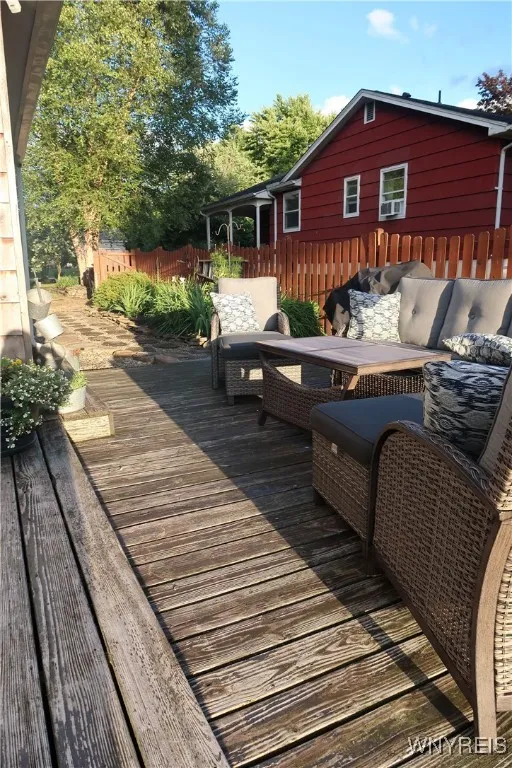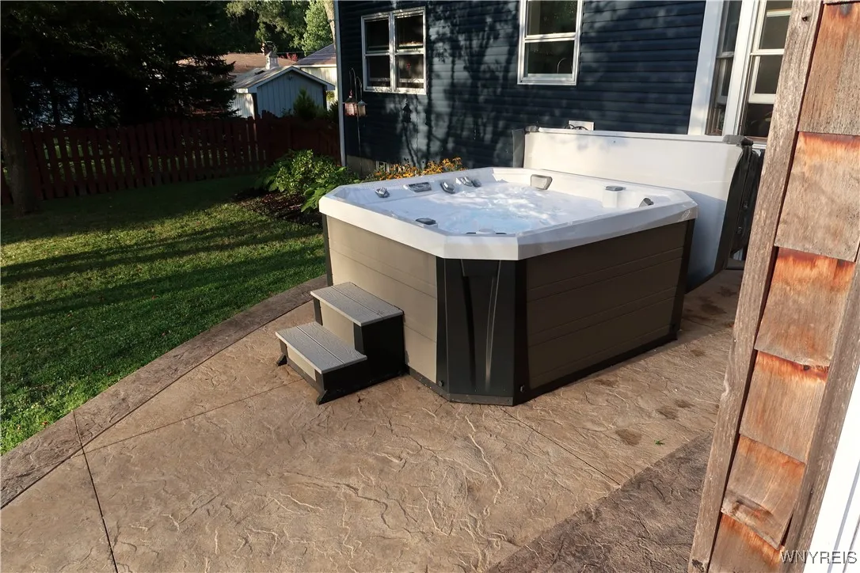Price $479,900
8676 Violet Parkway, Eden, New York 14057, Eden, New York 14057
- Bedrooms : 4
- Bathrooms : 2
- Square Footage : 2,800 Sqft
- Visits : 6 in 20 days
Welcome to peaceful Violet Parkway in Eden. This large, four-bedroom, colonial-style home is not only move-in ready, but it also has so many added features and updates that won’t disappoint. The main floor features an open kitchen/ casual dining area and family room. The stone fireplace with live-edge mantel and custom cabinets anchors the family room, creating a warm and welcoming space. Off the family room, you will find a gorgeous 3-season sunroom with a vaulted ceiling and floor-to-ceiling windows that bring in all the evening natural sun, making it the perfect place to unwind and relax at the end of the day. The kitchen comes complete with granite countertops and all-new appliances (8 months old), stove (double oven/air fryer), refrigerator, and microwave. Remodeled 1st-floor laundry room and 1st-floor 1/2 bath. In addition, the generously sized living room and formal dining room make it the perfect setting for entertaining. This expansive 2800 sq ft home offers 4 bedrooms upstairs, two of which are very large and have walk-in closets equipped with sensor lights. The primary on-suite is a retreat in and of itself with a primary bath, vanity nook, walk-in closet, and coded key lock. If 2800 sq ft is not enough, the partially finished basement offers additional living space to spread out. New high-efficiency furnace, only 2.5 years old, and new sump pump. The picturesque park-like setting in the yard is just as beautiful as the interior with a decent-sized deck, newer stamped concrete patio, hot tub, updated landscaping with many mature perennials, walk-in raised garden bed, updated outdoor lighting, 3 yr. old custom Amish shed and privacy hedge, new gutters with gutter guard covers make maintenance a breeze. The new outdoor fire pit on a stamped concrete pad is the ideal place to warm up while hanging out with friends and family on those cold fall evenings. Hard-wired owned security system for added peace of mind. Square footage is different than public records as per appraisal. This is a home you don’t want to miss.




