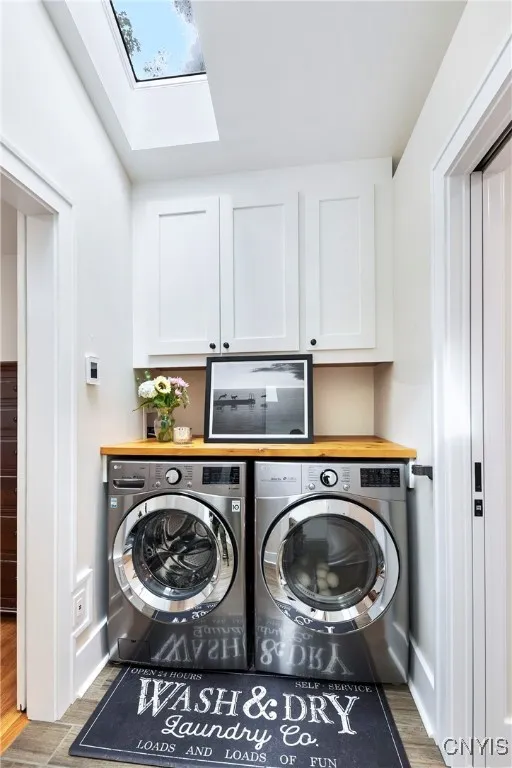Price $799,900
19 Highland Street, Skaneateles, New York 13152, Skaneateles, New York 13152
- Bedrooms : 4
- Bathrooms : 2
- Square Footage : 1,788 Sqft
- Visits : 7 in 20 days
A beautifully renovated colonial home located in the heart of the village awaits you. This charming abode boasts hardwood floors throughout, adding to its character and allure. The first floor features a primary suite with a walk-in closet, a new bath with heated floors, a double vanity, and an oversized tiled shower. The kitchen is equipped with a large island, stainless steel appliances, and custom soft-close cabinets. The open floor plan includes a family room with a gas fireplace and an eat-in area with French doors leading to a brick patio. Upstairs, there are three bedrooms and an updated bath, while the third level offers a full attic perfect for storage. The fenced-in backyard is beautifully landscaped with mature trees and plants. Within walking distance to the village and schools, this home is the epitome of convenience and style.
































