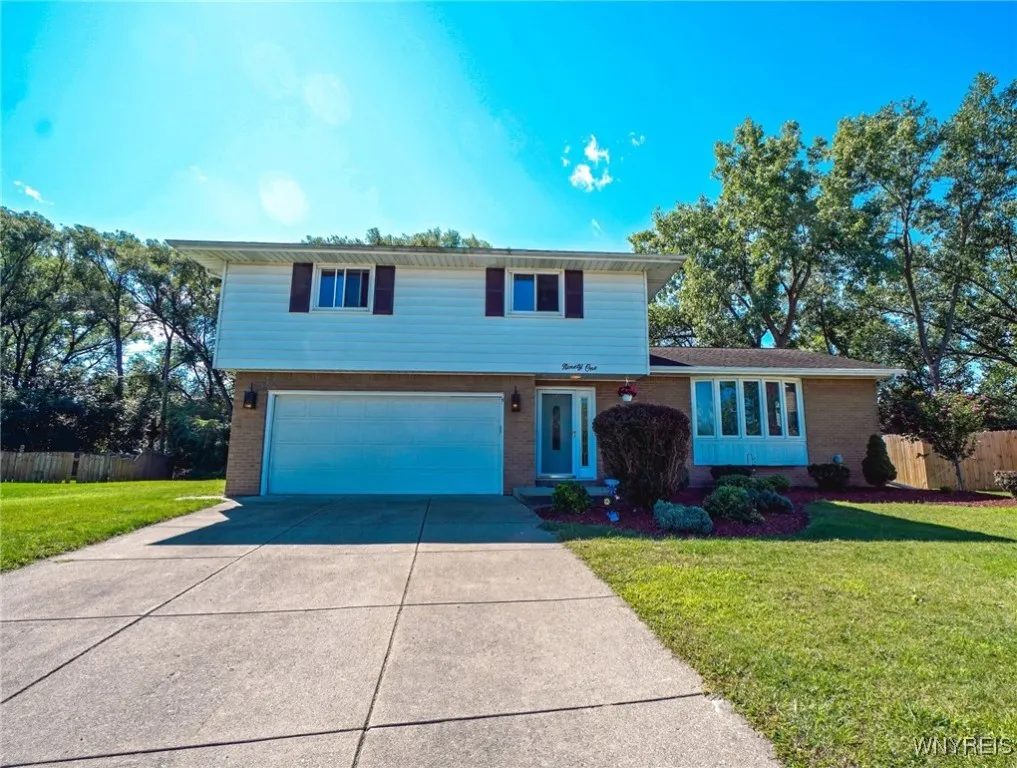Price $309,900
91 Smallwood Drive, West Seneca, New York 14224, West Seneca, New York 14224
- Bedrooms : 4
- Bathrooms : 2
- Square Footage : 2,229 Sqft
- Visits : 5 in 6 days
All offers due 9/4/2025 by 1pm. Welcome to this meticulously maintained four-bedroom, 2.5-bathroom home, held by the same family since it was built. This house is a blank canvas for your cosmetic updates, offering the perfect opportunity to create your dream home without the need for major repairs. The first floor features an oversized living room with a gas fireplace, ideal for intimate gatherings on chilly nights. The ideal layout for entertaining! Your guests can mingle freely as the eat-in kitchen transitions smoothly into the comfortable family room, perfect for hosting gatherings. Just off the family room there is a half bathroom with laundry area and a large airy Florida room, bathed in natural light and the perfect spot to enjoy the privacy of your backyard. Upstairs you will find a wide open 10×10 hallway overlooking the living room with both a linen and cedar closet leading to 4 great sized bedrooms. The primary bedroom offers exceptional storage with its double closets and access to the full bathroom. All of the bedrooms and the living/dining room have hardwood floors under the carpet which have never been exposed in this always pet free home. The finished basement is an entertainer’s paradise. This massive 20×27-foot family room is complete with a wet bar, gas fireplace, refrigerator, pool table, ping-pong table, and shuffleboard. There is a full bathroom in the basement but the toilet has not been operational for over 20 years. With a newer boiler and tons of extra storage space throughout the home, this property seamlessly blends classic charm with tons of potential to create modern convenience. Its solid structure and ideal layout are ready for your personal touch. This is a rare, move-in-ready opportunity to carry on a cherished legacy in a beloved family home.




















































