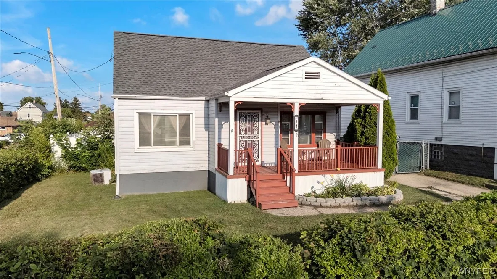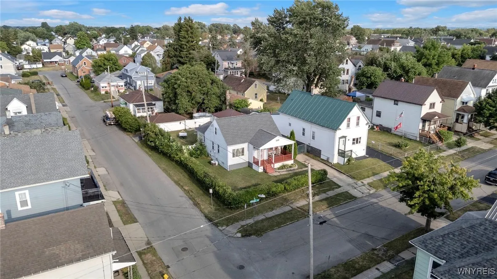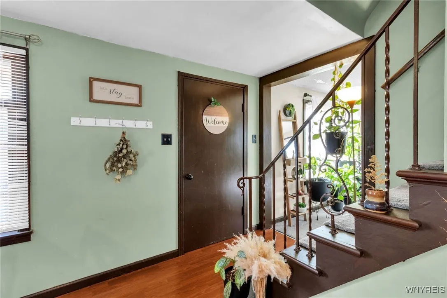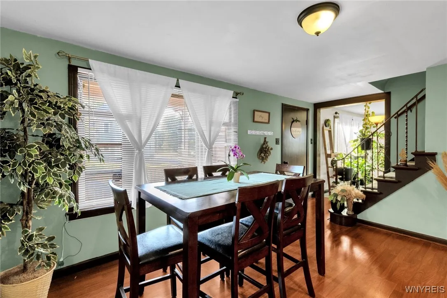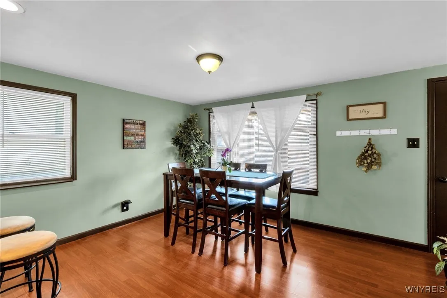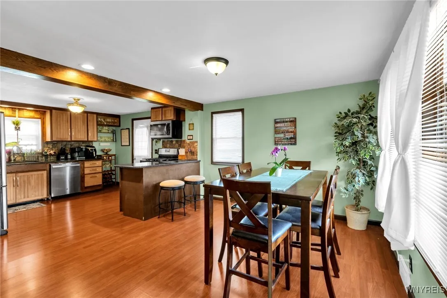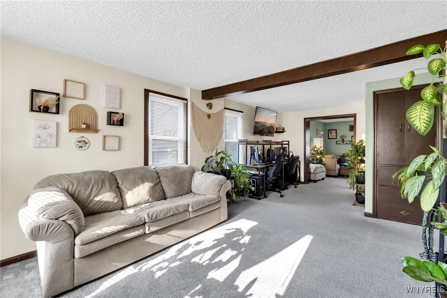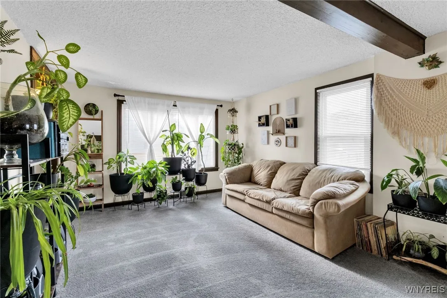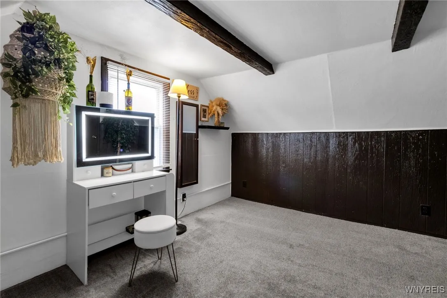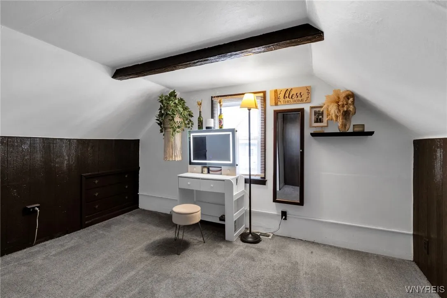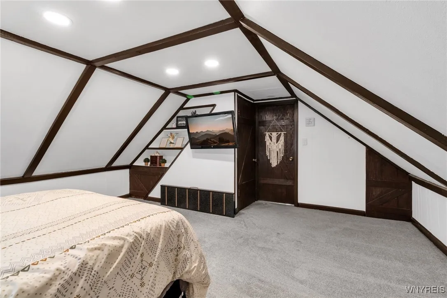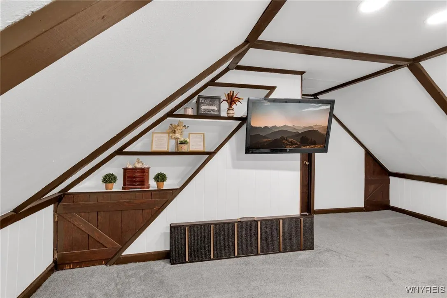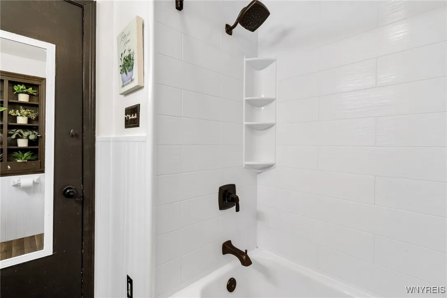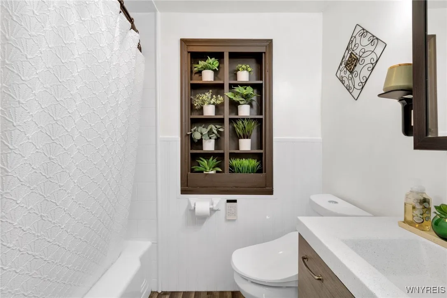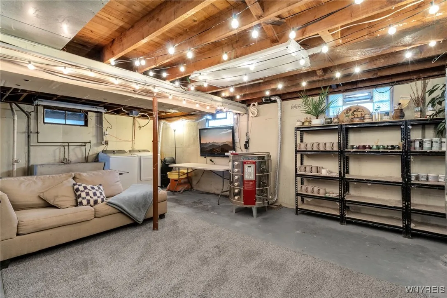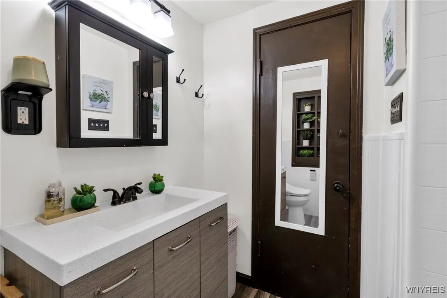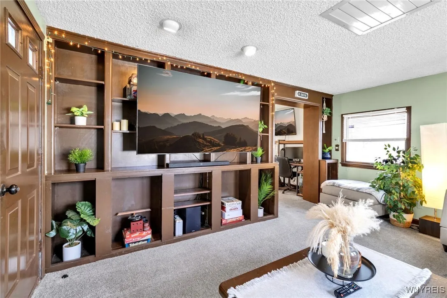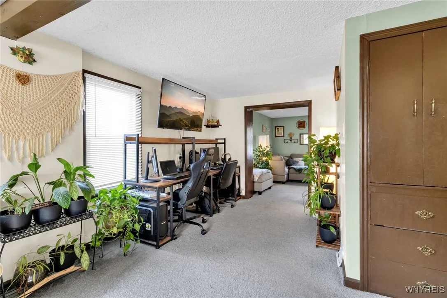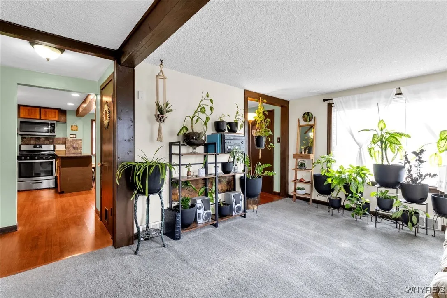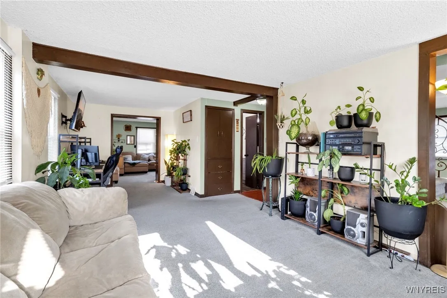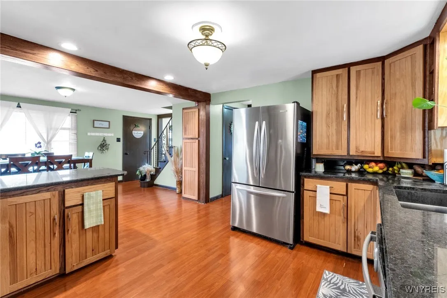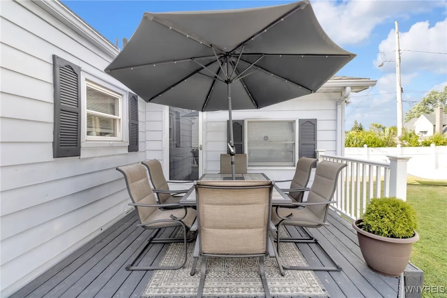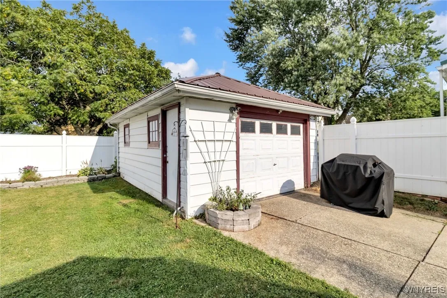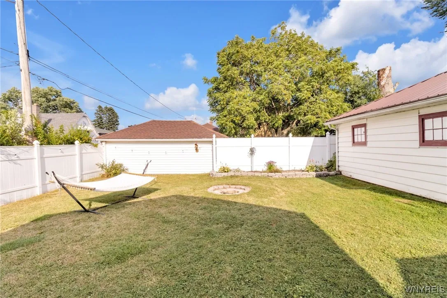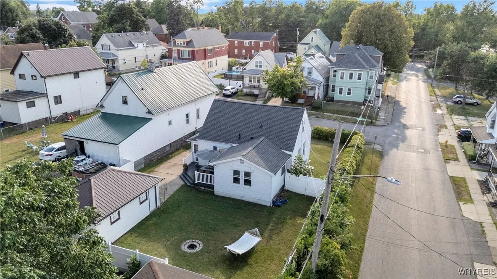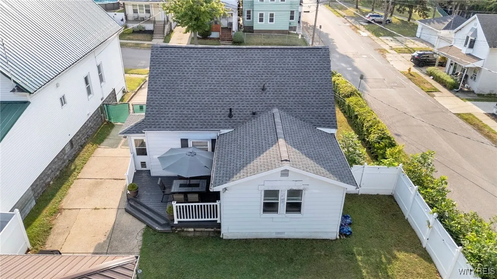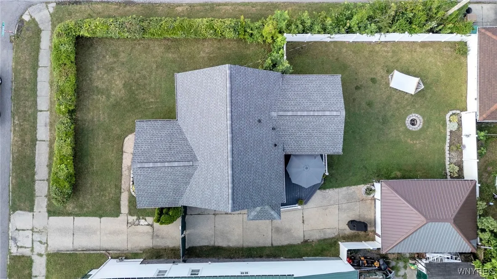Price $198,999
145 Hoerner Avenue, Cheektowaga, New York 14211, Cheektowaga, New York 14211
- Bedrooms : 2
- Bathrooms : 1
- Square Footage : 1,112 Sqft
- Visits : 4 in 8 days
Welcome to 145 Hoerner Ave!
Showings begin Monday 9/1/2025. Offers will be reviewed on 9/10/2025 @ noon.
OPEN HOUSE 9/6/2025 @11-3pm
This charming Cape Cod, built in 1940, offers functional living across two levels with thoughtful updates throughout. The main floor features an updated kitchen with granite countertops, quality wood cabinetry, and stainless-steel appliances, opening to a formal dining room and spacious living areas—one of which could easily serve as a third bedroom. Upstairs you’ll find a bedroom plus an additional room ready for conversion.
The full basement provides additional studio/office space, ample storage and utility space. Complete with central air throughout as well. Recent updates, including a newer roof (2023), Carpets (2020), Bathroom (2022). Step outside to enjoy a deck overlooking a full fenced backyard and the convenience of a 1.5-car detached garage with metal roof.
Perfectly located just a block from Villa Maria College, with easy access to the Kensington Expressway (NY-33) for quick commutes downtown or to Buffalo Niagara International Airport. Shopping, dining, and entertainment are nearby at the Walden Galleria Mall, with additional retail, restaurants, and grocery stores along Walden Ave and Harlem Rd.
Showings begin Monday 9/1/2025. Offers will be reviewed on 9/10/2025 @ noon.
OPEN HOUSE 9/6/2025 @11-3pm



