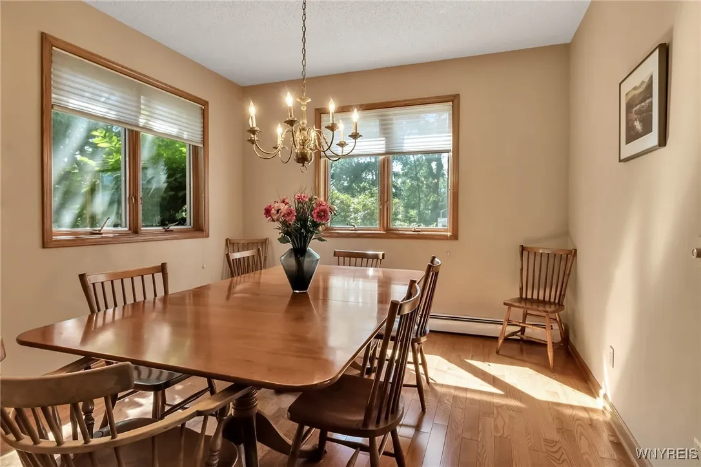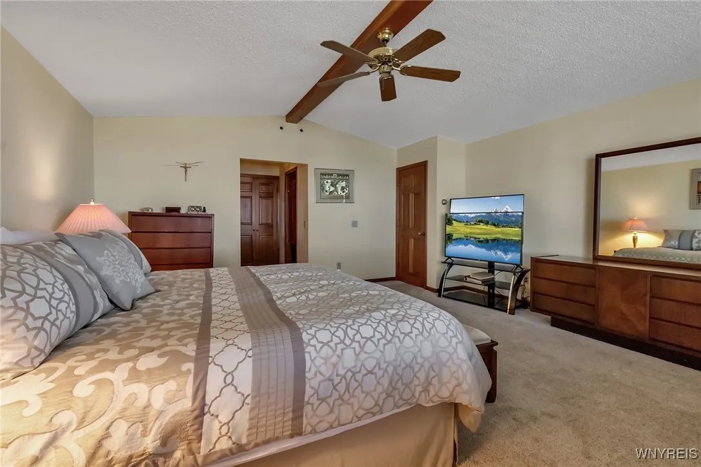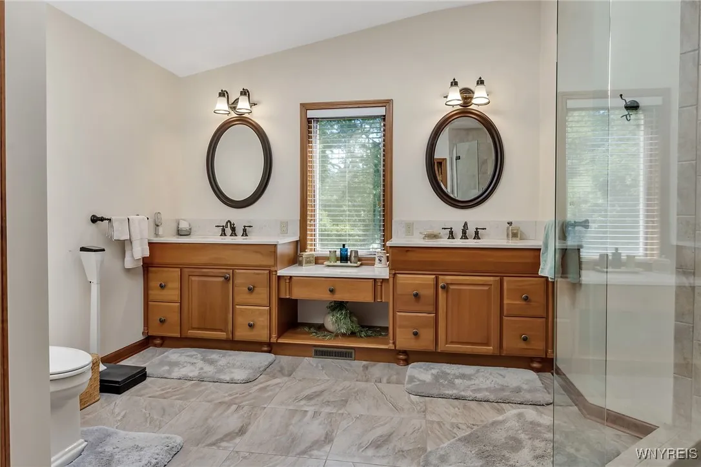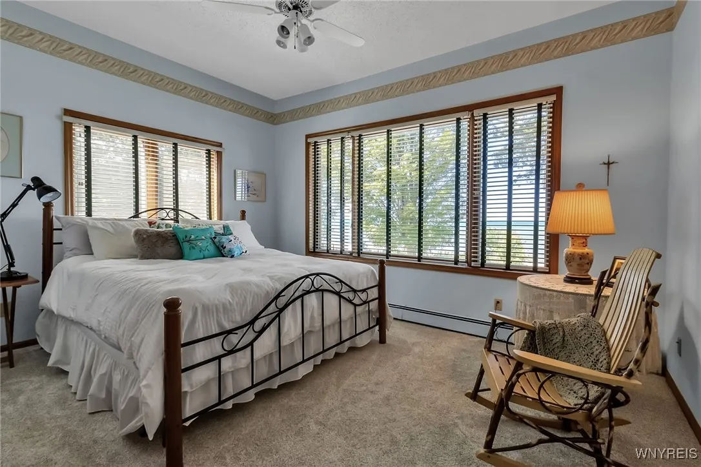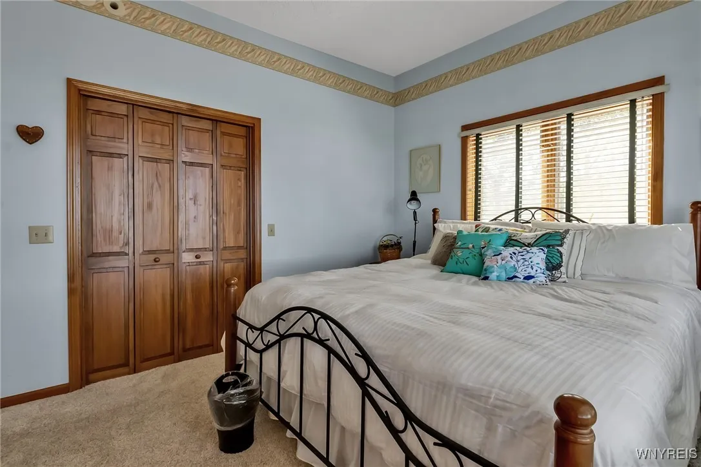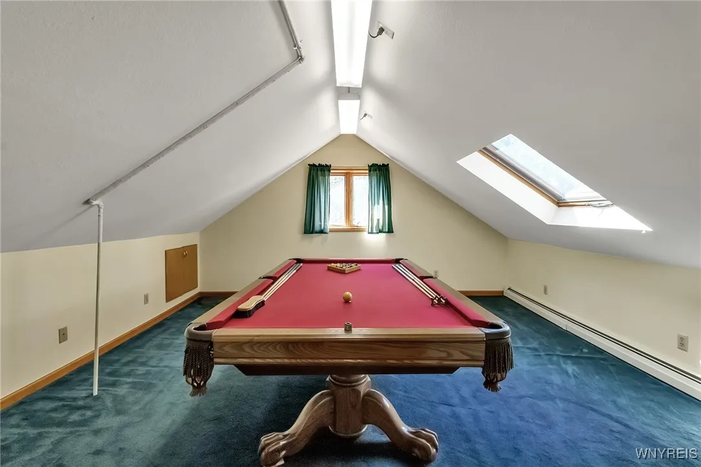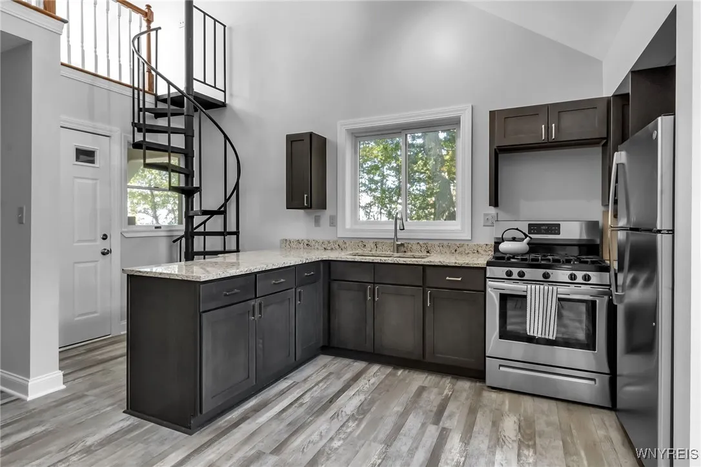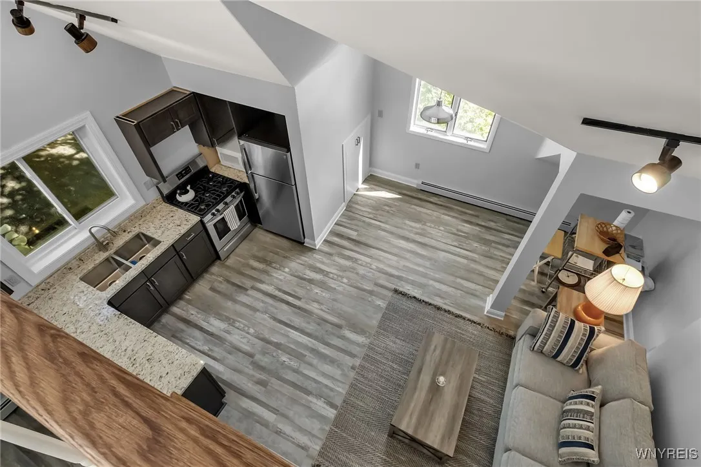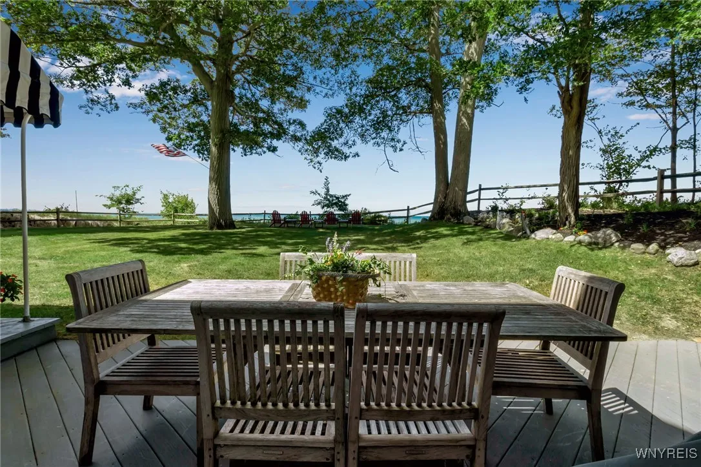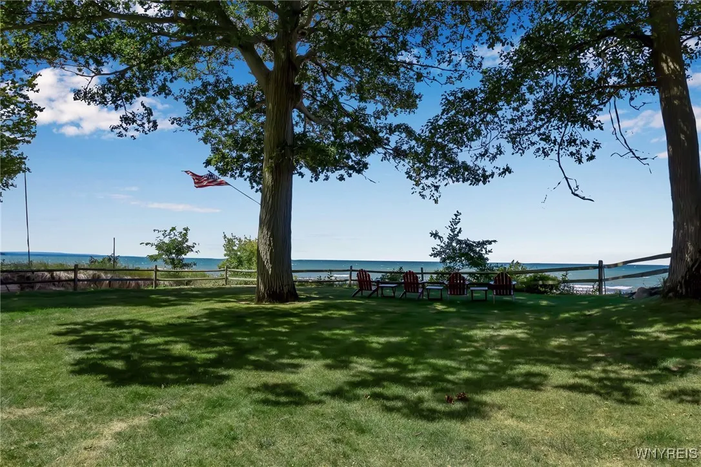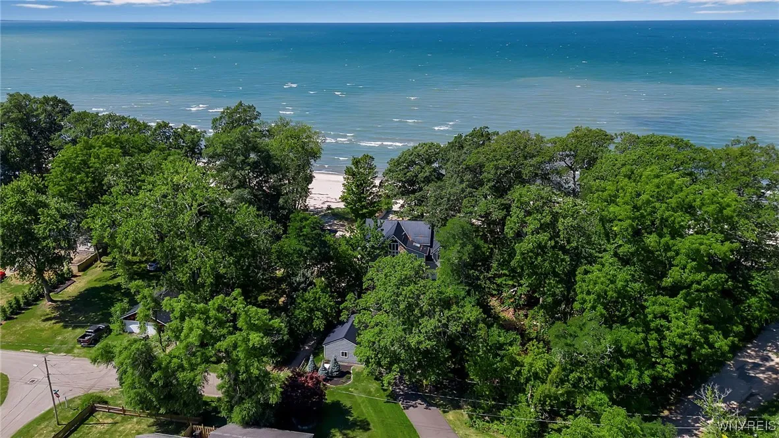Price $1,500,000
565 Wendt Road, Evans, New York 14006, Evans, New York 14006
- Bedrooms : 4
- Bathrooms : 3
- Square Footage : 4,503 Sqft
- Visits : 7 in 22 days
Spectacular Derby beachfront home, with incredible Lake Erie views! Lovely front yard with tidy garden beds and covered entryway opens to grand tiled foyer with pillar detailing, built in bench, and ample coat closet; natural light abounds! Spacious living room features hardwood floors, large stone gas fireplace (NRTC), coffered ceiling, large bay window, and glass pocket doors leading to den with wainscoting & chair rail detail. Sprawling eat-in chef’s kitchen offers large island with Viking gas range, double Viking ovens, granite countertops, pantry, and beautiful beamed ceilings, with bay window overlooking the lake! Bright dining room boasts chandelier and convenient storage. Additional office space steps out to fantastic deck with awning, perfect for outdoor entertaining. Modern staircase with incredible landing window for phenomenal views. Primary suite offers large windows, ceiling fan, double walk-in closets; wonderful en-suite bath with oversized glass stall shower, double vanities, large linen closet and skylight. Two additional, spacious bedrooms, hallway bath, linen closets, and convenient laundry room. Fully finished third floor features finished loft area and two bonus rooms, each with skylight. Gorgeous in-law apartment is an exceptional feature for hosting, with luxury vinyl flooring, vaulted ceilings, and open floorplan. Cozy living room, kitchen with stainless appliances and granite countertops, full bath with stall shower and open shelving, single bedroom with lake views, and spiral stairs to loft with skylights and porthole window! Outdoor entertaining here is second to none; glass doors from foyer lead to large deck with awning & pillars, parklike post-and-rail fenced yard with sprinkler and light system, side pond with stone detailing, and direct private beach access. Walk out to a spectacular sand beach, without rocks, cliffs or stairs to navigate. Enjoy central air, alarm system, and both 2 car attached and 2 car detached garages.

















