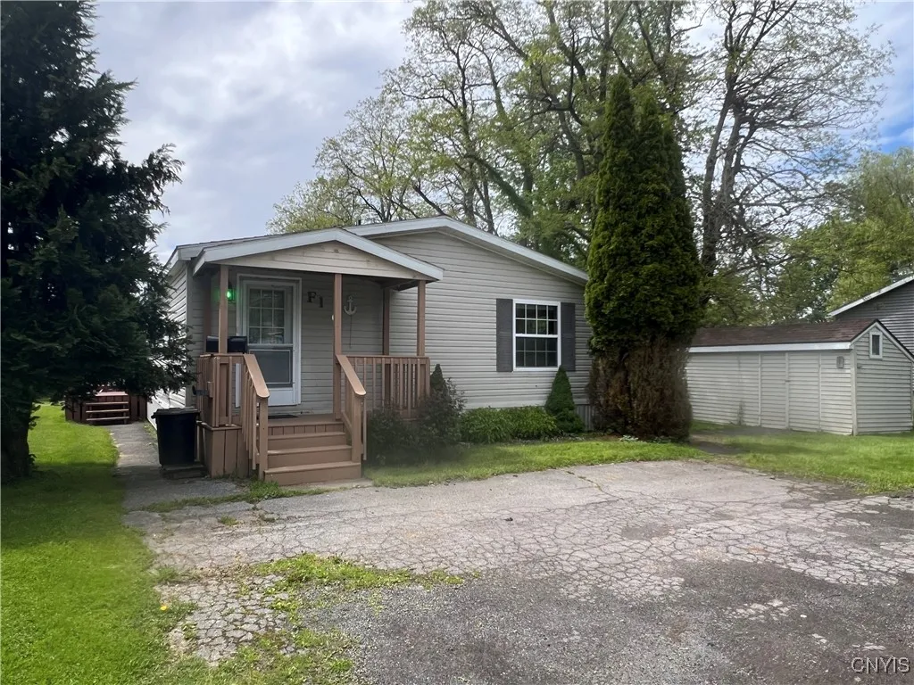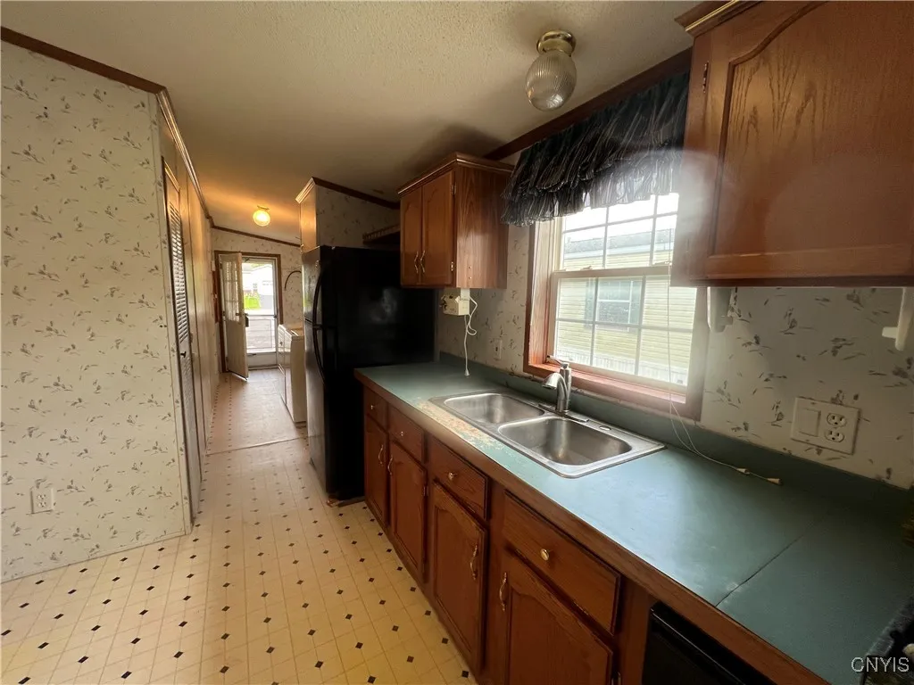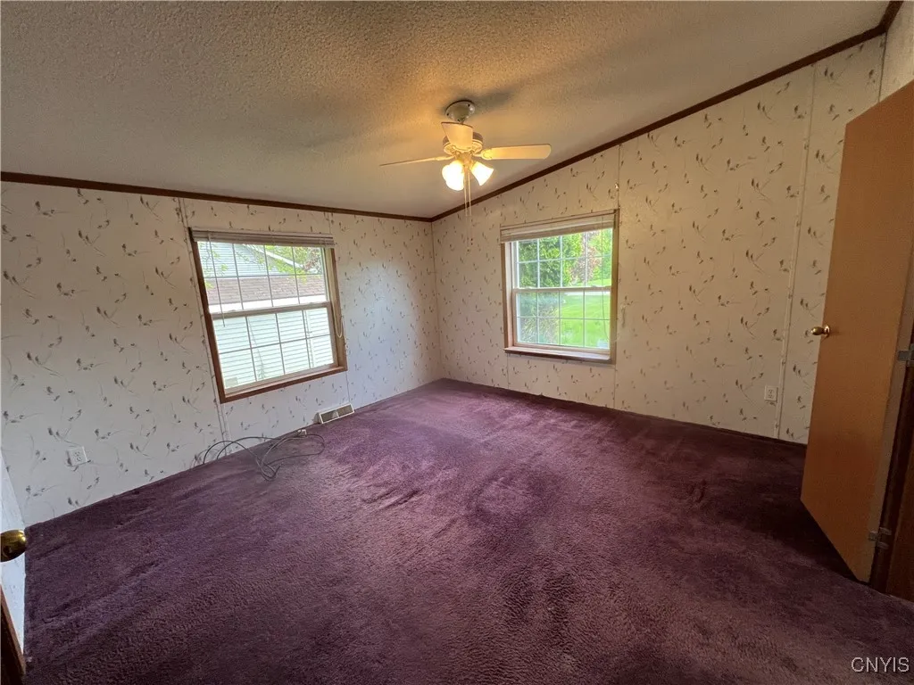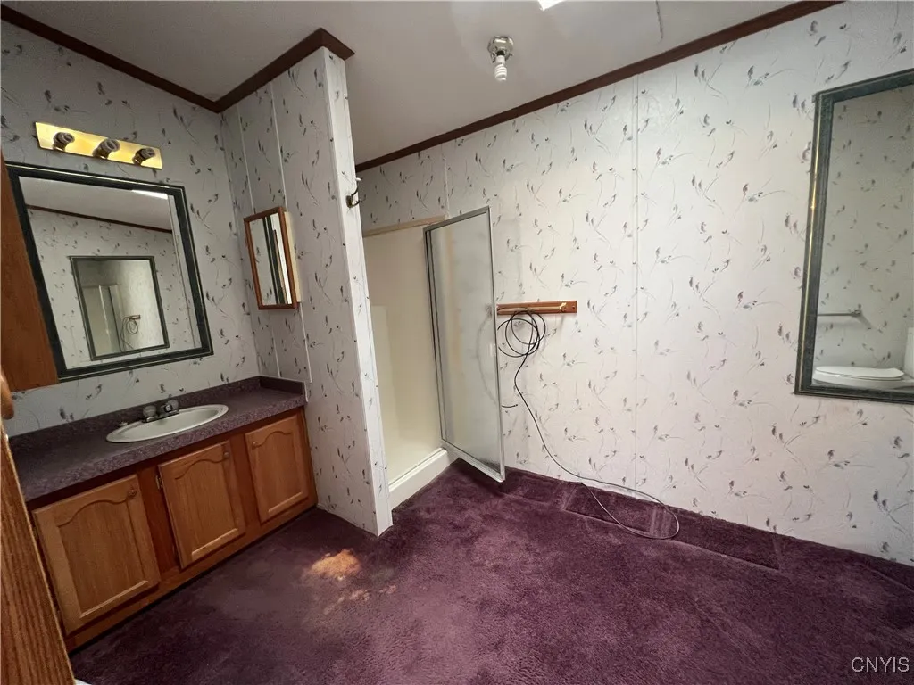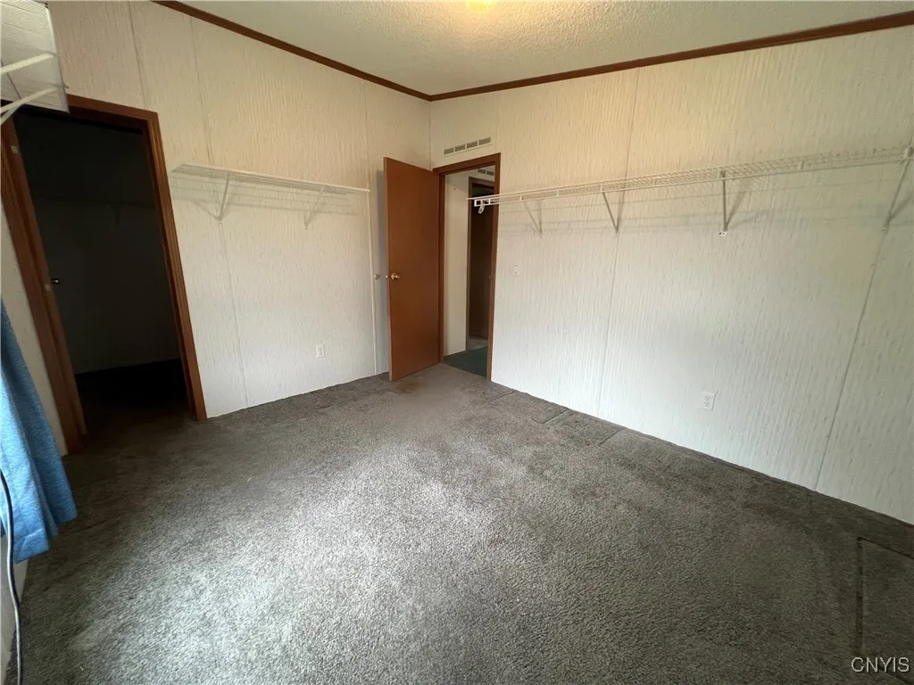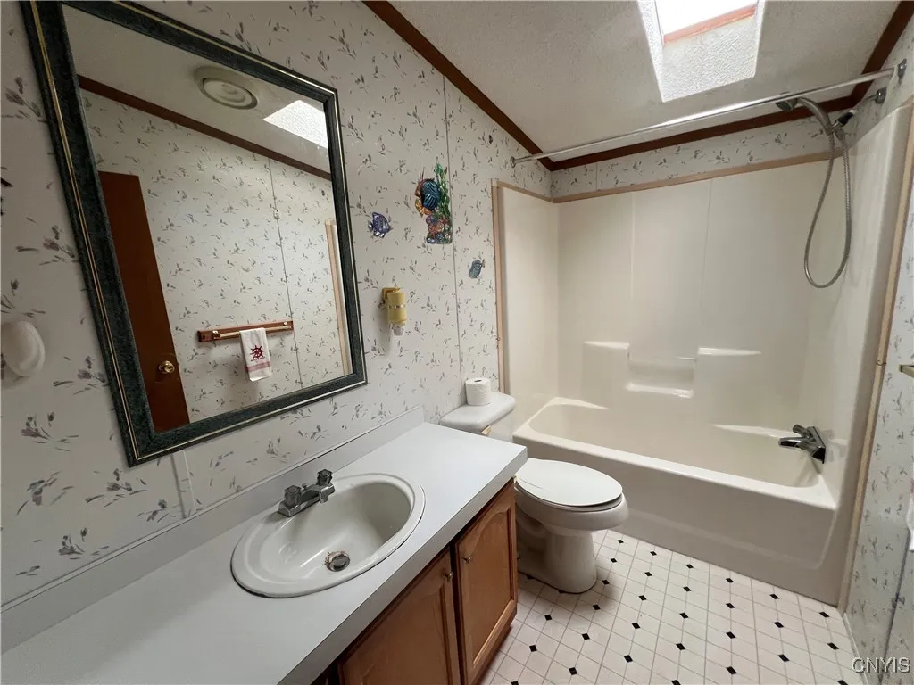Price $89,900
337 Thompson Rd. Lot #f1, Oswego-town, New York 13, Oswego, New York 13126
- Bedrooms : 3
- Bathrooms : 2
- Square Footage : 1,200 Sqft
- Visits : 6 in 26 days
*Square footage of this doublewide is from Seller’s knowledge.*
This 3-bed, 2-bath doublewide has an open floorplan for easy living. The kitchen opens into a dining area. The kitchen also has a convenient peninsula for a quick bite. The living room is spacious and located in the center of the home. This split bedroom doublewide ranch has the primary suite on one side and the two other bedrooms and general bath on the other side. The primary bedroom is a very nice size, with a large closet and a full bath. The two guest bedrooms are a good size and the general bathroom has a tub/shower, sink and toilet setup. The property comes with kitchen appliances and a washer/dryer setup. Outside there is a storage shed on the side of the house.
*Please remember that any and all buyers have to fill out an application and be accepted by Teton Management. It is recommended that buyers fill out an application prior to writing any offer, but not required.



