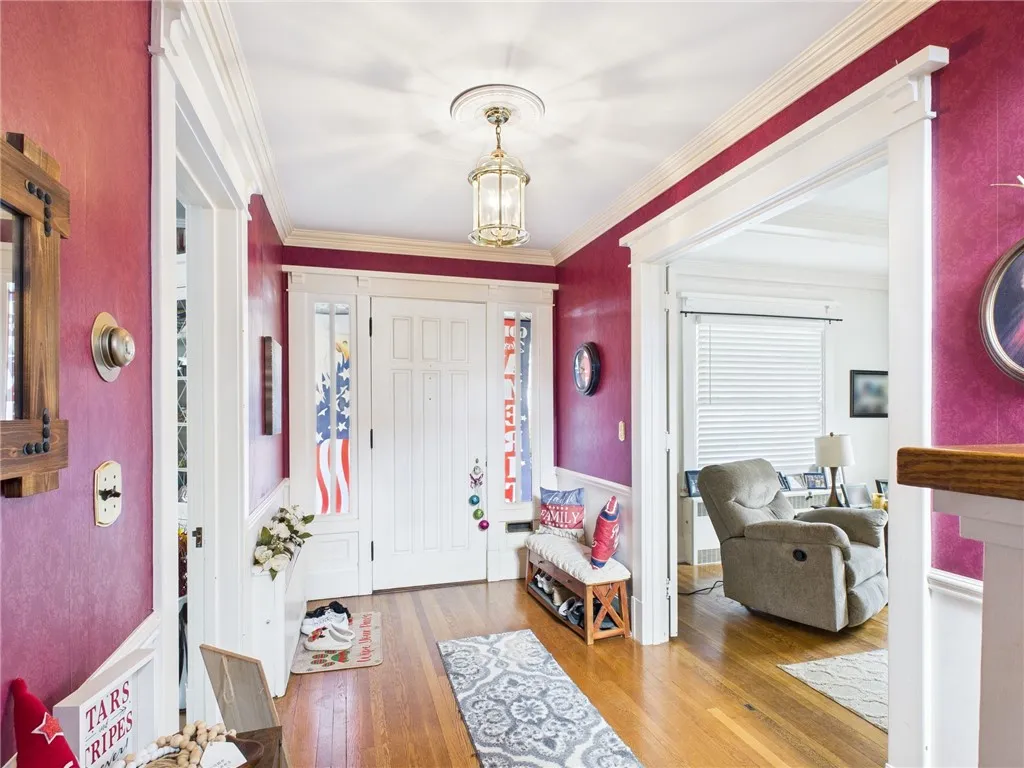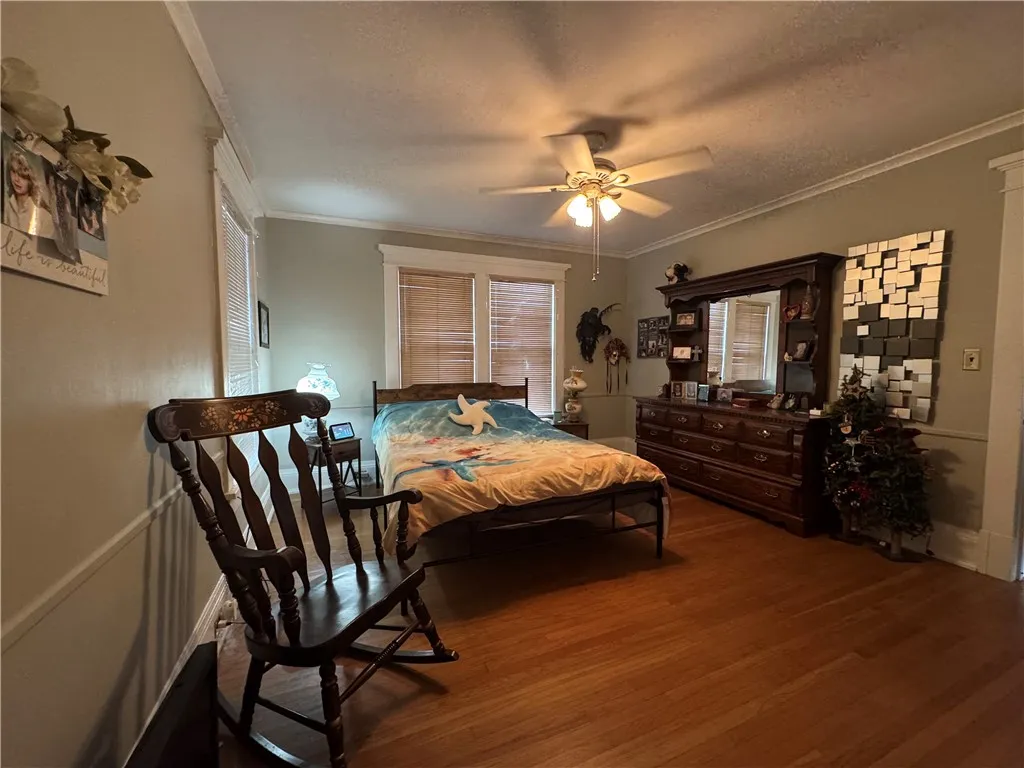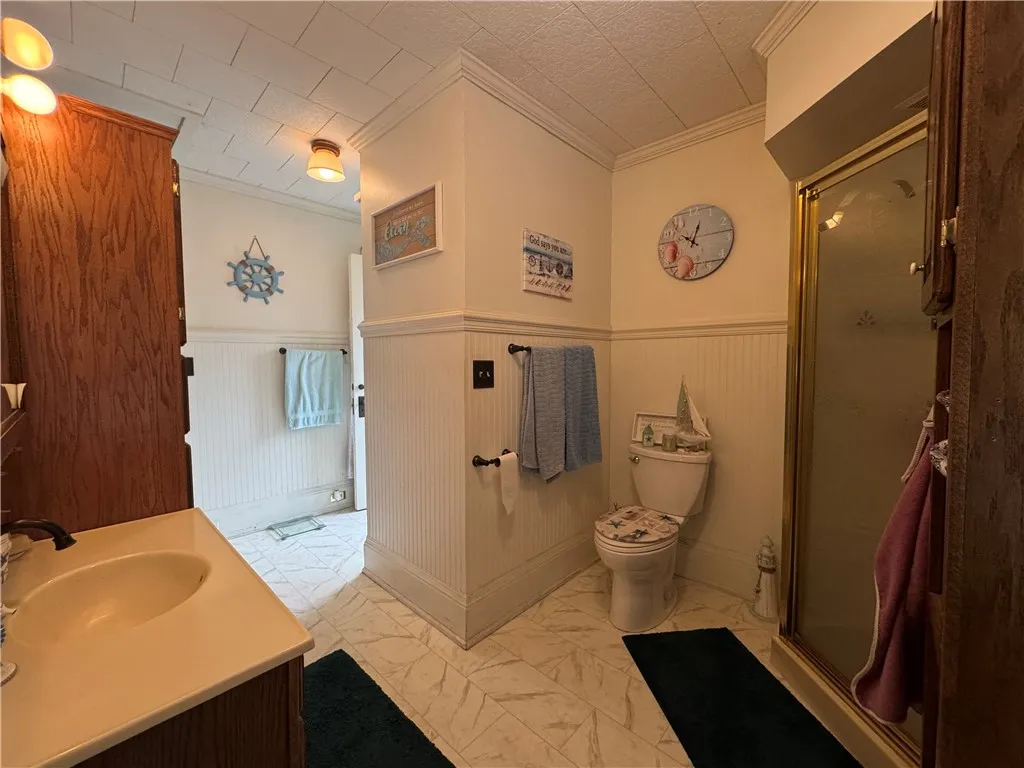Price $204,900
22 Williams Street, Bradford City, Pennsylvania 16, Bradford City, Pennsylvania 16701
- Bedrooms : 3
- Bathrooms : 2
- Square Footage : 1,820 Sqft
- Visits : 3 in 25 days
Elegant Brick Home with Timeless Comfort.
This spacious brick residence blends classic charm with everyday comfort. Step from the covered front porch into a generous foyer that welcomes you with warmth and elegance. Original French doors open to a formal living room featuring a gas fireplace, built-in bookcases, and painted ceiling beams—perfect for cozy evenings or refined entertaining.
The formal dining room, accessed from the foyer and separated by a beveled glass door, showcases a built-in corner china cabinet and a chandelier that adds a touch of sophistication. The well-appointed kitchen offers ceramic tile flooring, a center island, and ample cabinet and counter space—ideal for hosting and culinary creativity. A centrally located half bath completes the main level.
Upstairs, the elegant staircase with original woodwork leads to three spacious bedrooms, including a primary suite with its own bath with balcony. A second full bathroom serves the remaining bedrooms, providing comfort and convenience for family or guests.
Outside, a paved driveway leads to a detached two-car garage with an attached shed for extra storage. Enjoy the comfort of a secluded backyard oasis, complete with a privacy fence and a concrete patio—perfect for relaxing evenings or lively get-togethers.
Over the past year, this classic home has seen thoughtful upgrades including a durable metal roof on both the house and garage, a newly installed privacy fence, a spacious 14×12 concrete patio, and a modern heating system—bringing enhanced comfort, efficiency, and long-term peace of mind



























