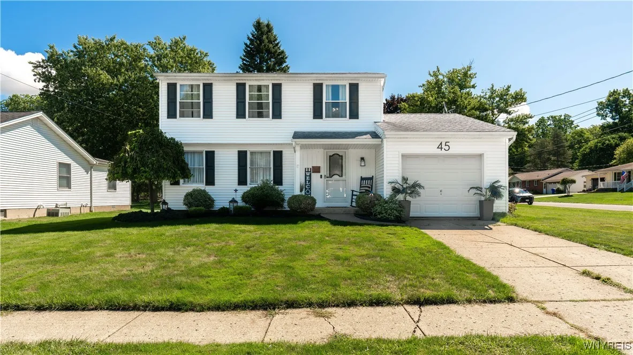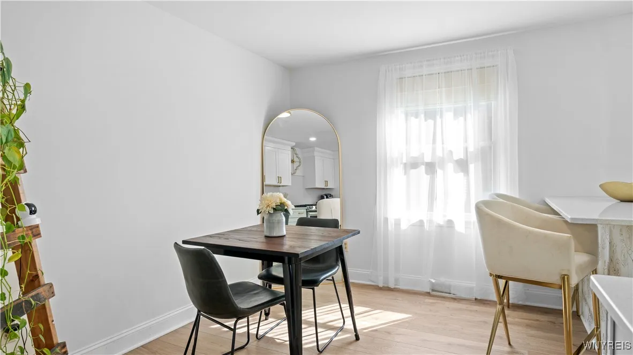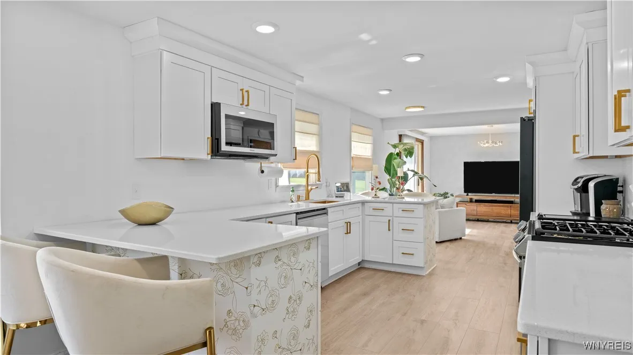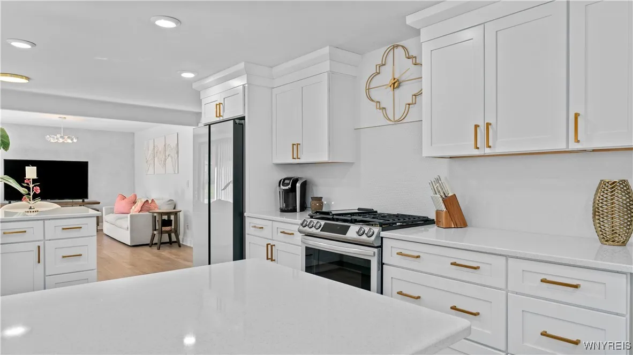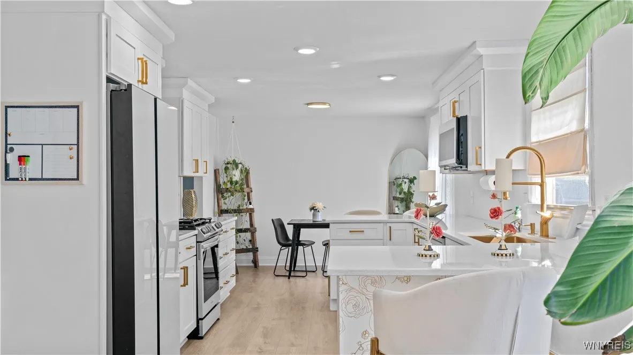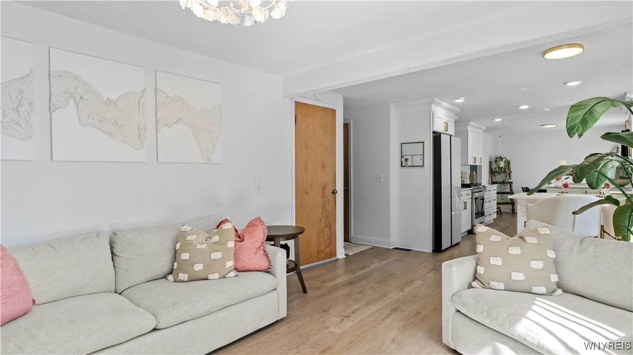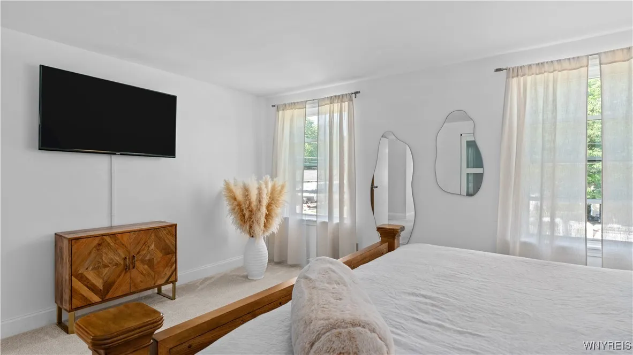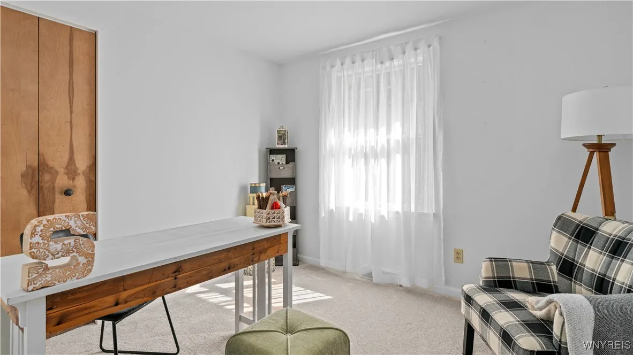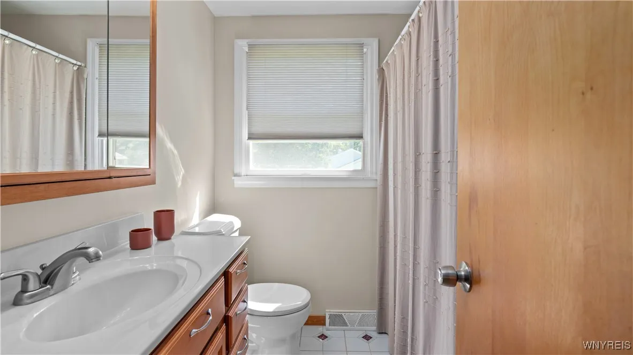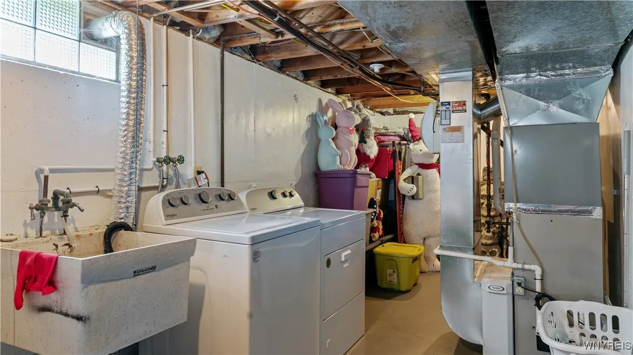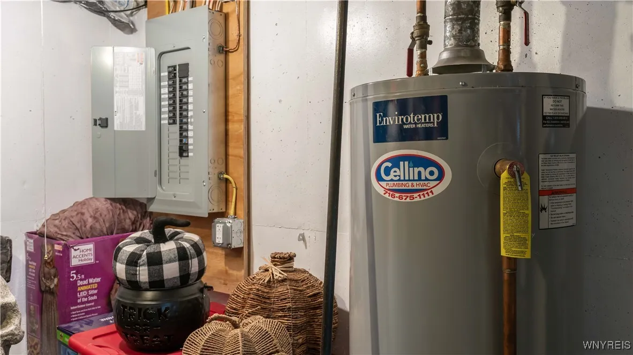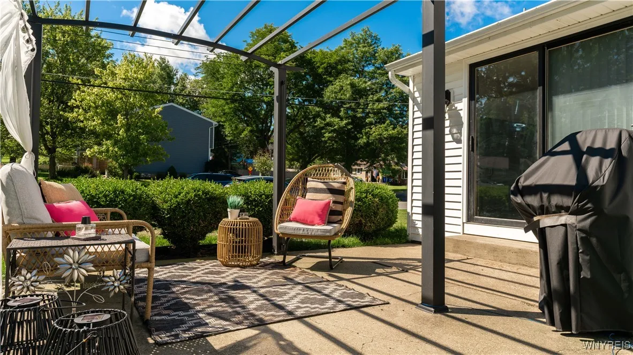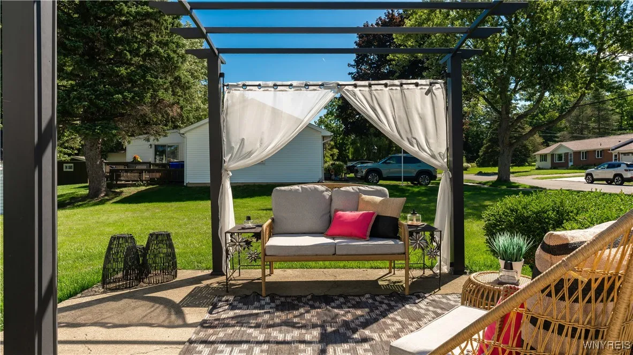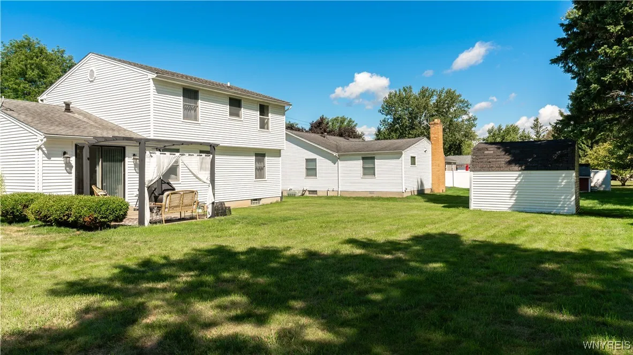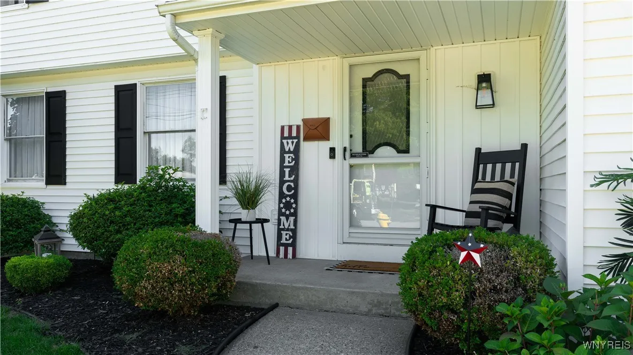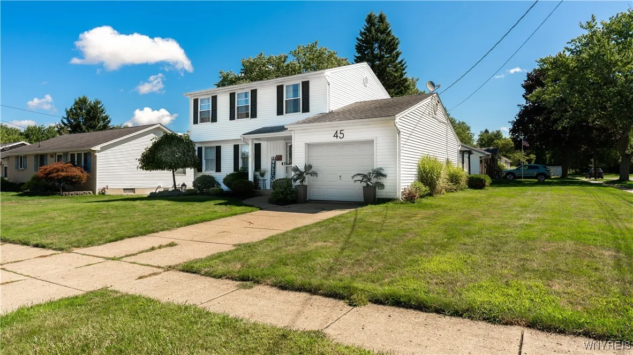Price $319,900
45 Sunnyside Drive, West Seneca, New York 14224, West Seneca, New York 14224
- Bedrooms : 4
- Bathrooms : 1
- Square Footage : 1,592 Sqft
- Visits : 2 in 6 days
Drop your bags, and MOVE RIGHT IN! Nestled on a quiet, dead end street, this home has been updated from top to bottom. Upon entrance, you’ll notice modern lighting fixtures, accent walls, and new flooring throughout. Spacious living room has new carpeting and paint, and leads to the formal dining area. The focal point of this home is without a doubt the kitchen! Completely remodeled with white shaker cabinets, quartz countertops, hexagon backsplash, luxury vinyl plank flooring, and dual breakfast bar seating at each end of the kitchen! Top of the line Samsung white glass kitchen appliances, deep gold sink and faucet, and wallpaper accent on bottom cabinet backboards. This kitchen is the perfect spot to entertain, and opens to your family room with sliding glass door. Overlooking your backyard is your patio with pergola (stays with property) and shed for storage. It doesn’t end there…the 2nd floor is show stopping with 4 bedrooms and neutral full bathroom. New carpeting throughout entire upstairs. Beautiful original hardwood flooring underneath carpeting should that be what you prefer. Full, dry basement has endless opportunities for finishing, and tons of storage! High efficiency furnace completed 2024, and brand new electrical panel 2025. Entire lot is equipped with an underground pet fence installed by Pet Stop. Offers, if any, due Wednesday 9/3 at 12PM.



