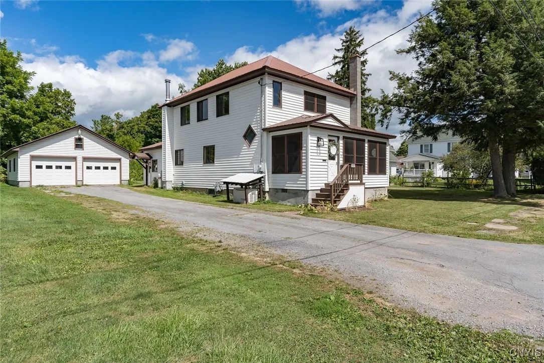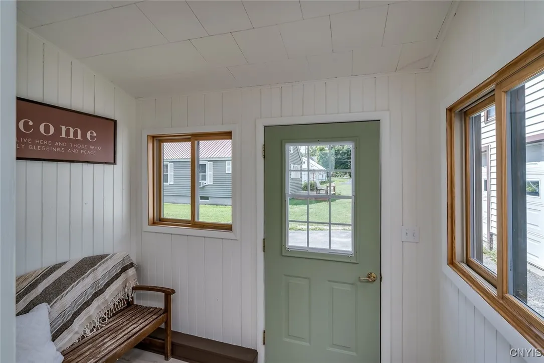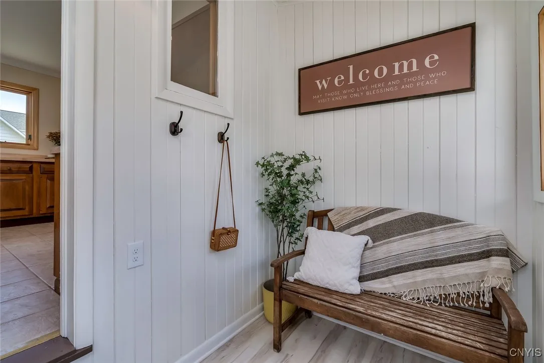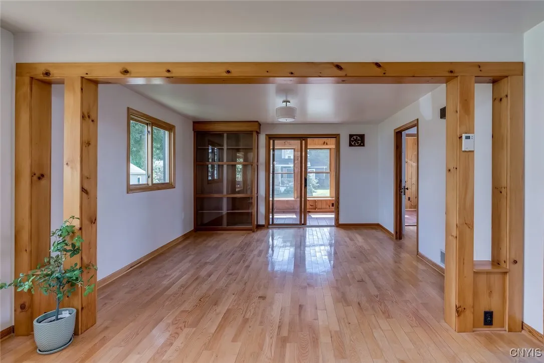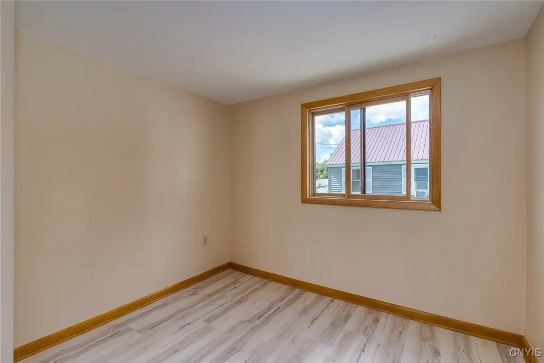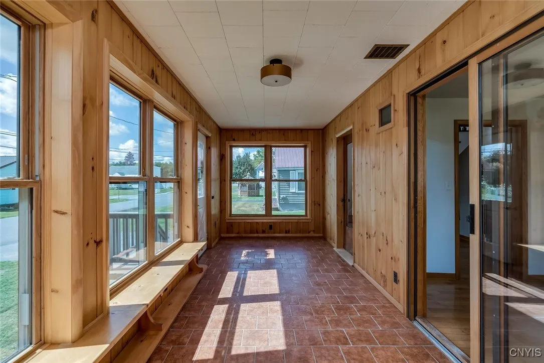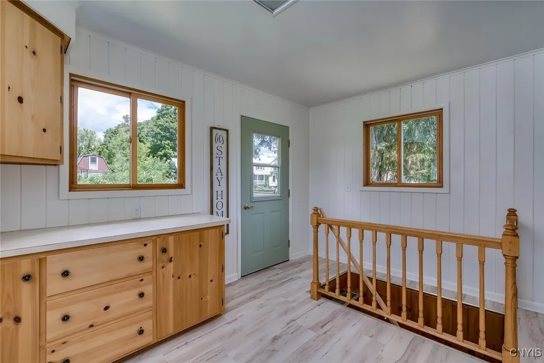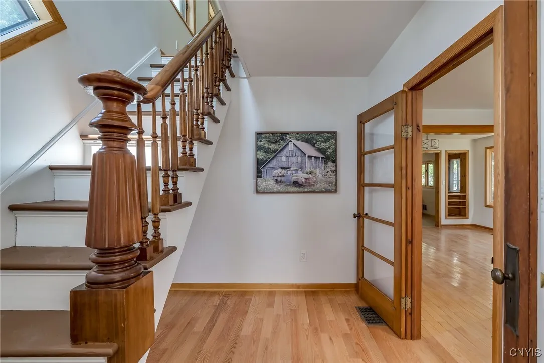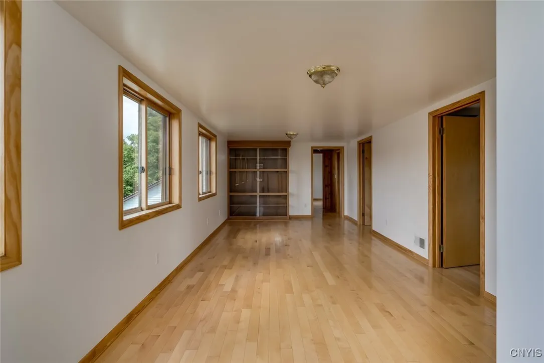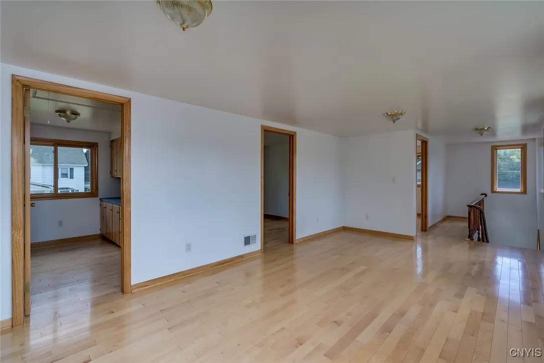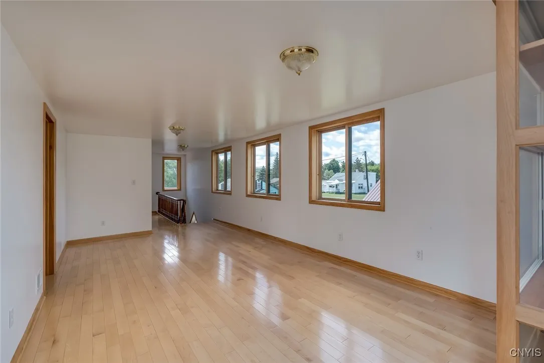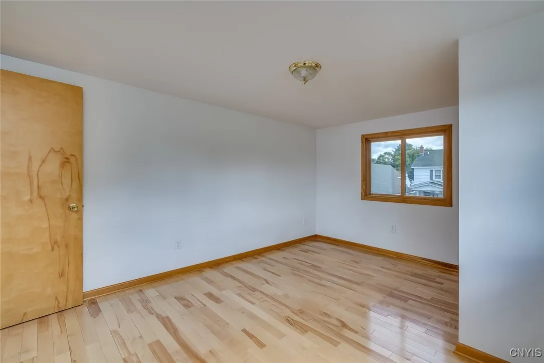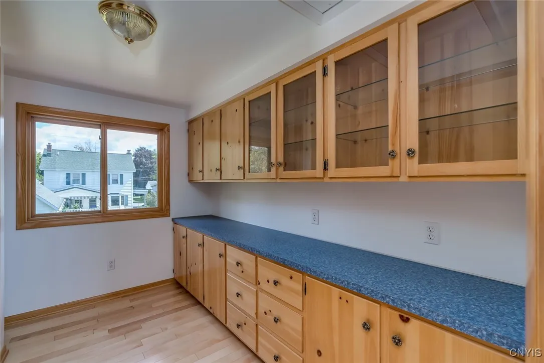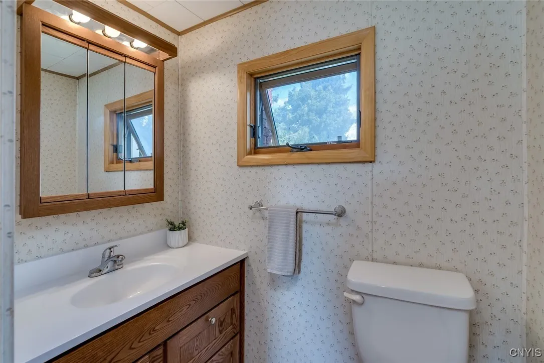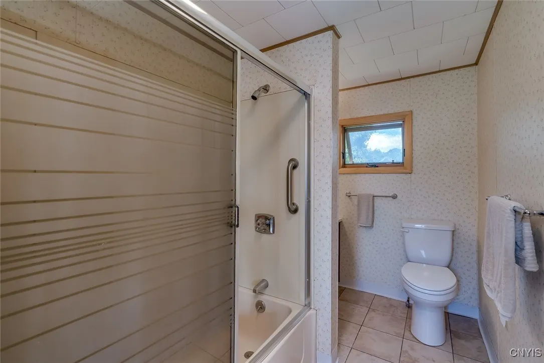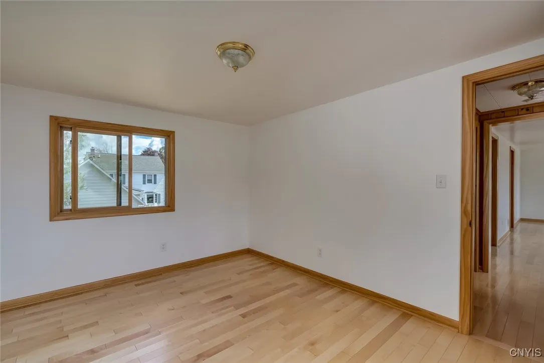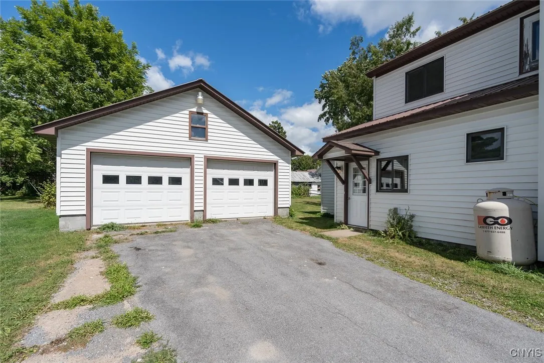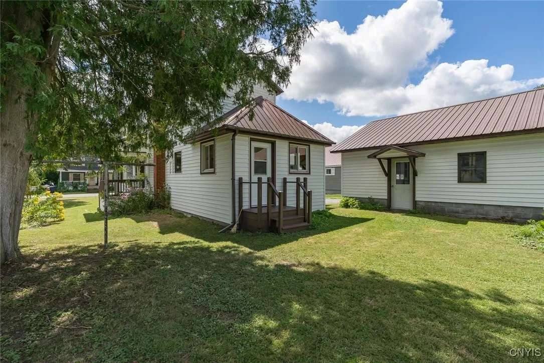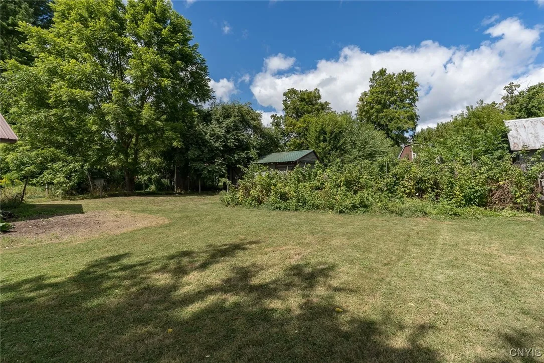Price $239,000
5571 Lanpher Street, Lowville, New York 13367, Lowville, New York 13367
- Bedrooms : 4
- Bathrooms : 2
- Square Footage : 2,150 Sqft
- Visits : 1 in 7 days
A move in ready village home with a great location is ready for its new owners. This home has great space and more storage than most homes. On the first floor you will find a dedicated laundry room, and a mud room that you can enter from the back of the home or the side. From there you go into the spacious kitchen with ample cupboards and countertops. Cooks will love the full oven/stove and also a wall oven which is ideal for preparing large meals. The kitchen has an open concept that looks out onto the dining room with a beautiful bay window and living room. Off from the kitchen is a full bathroom and a small bedroom or office area. Gleaming hardwood floors enhance the beauty of the living space. Patio doors open onto the enclosed porch that is surrounded by windows. A perfect place for morning coffee. An additional downstairs room completes the first floor that could be a playroom or a cozy tv area. As you go to the second floor you will go up the original staircase to more gleaming hardwood floors, and a spacious landing that would make a great second seating area. Off the landing are 3 more sizable bedrooms, and a full bathroom. This home is well insulated with 1″ foam under the siding. There is a detached 2 stall garage big enough for your vehicles and or storage. Priced to sell, and waiting for new memories to be made. This home is waiting for you.



