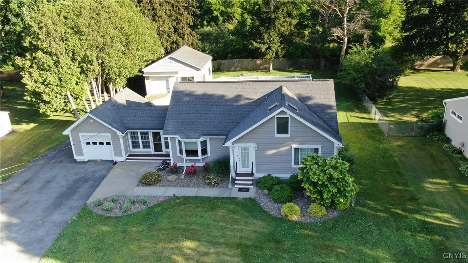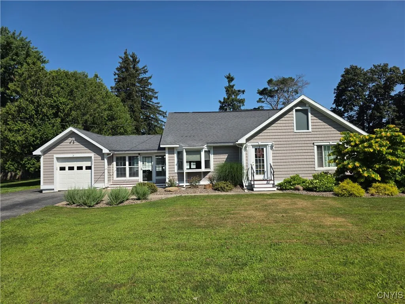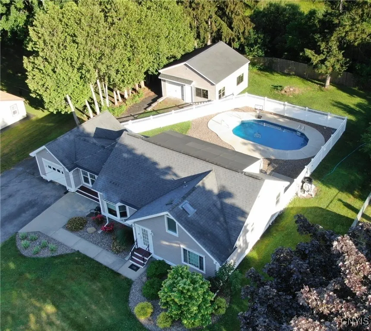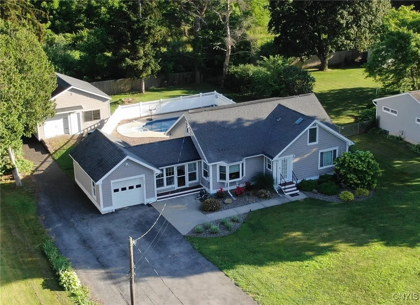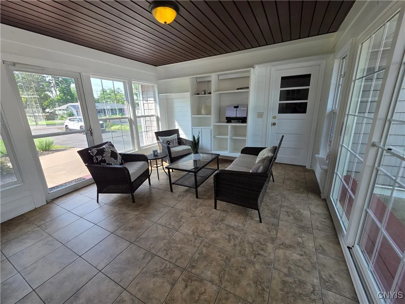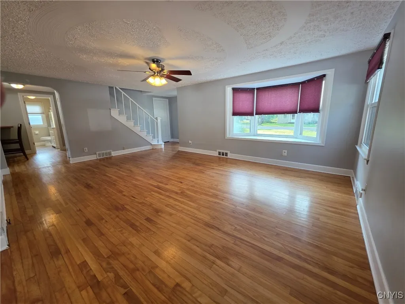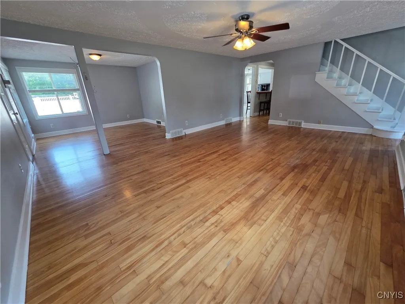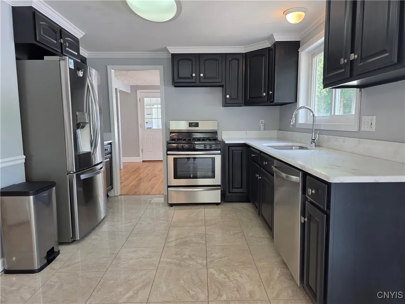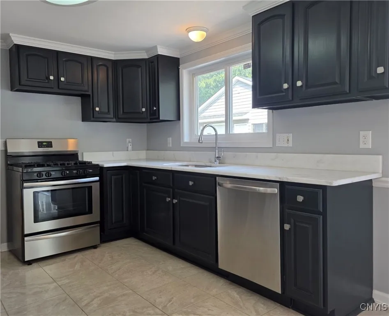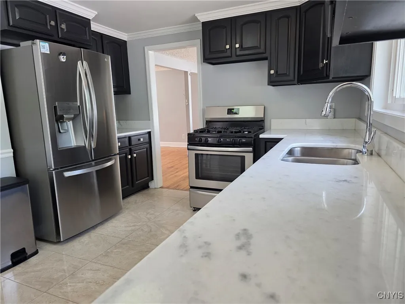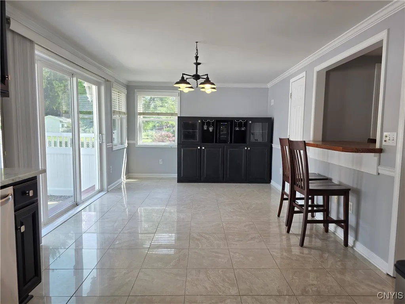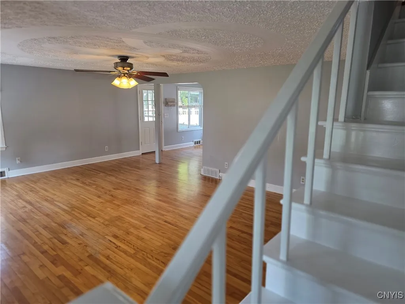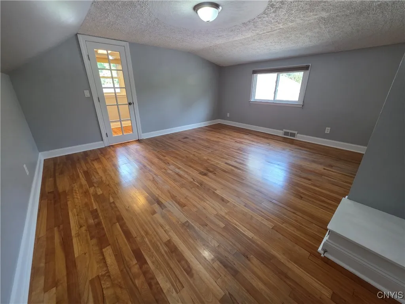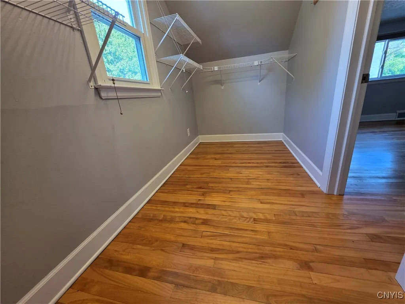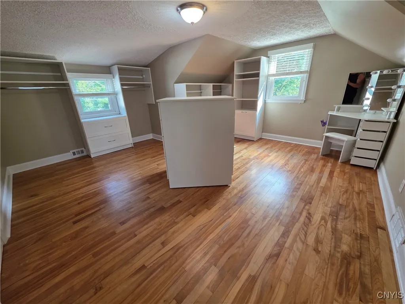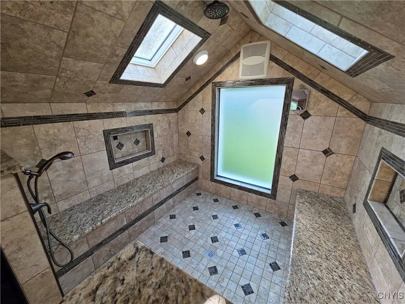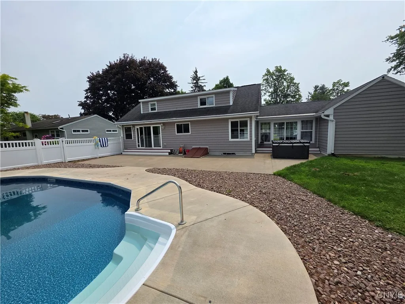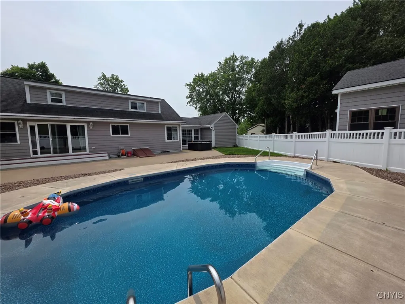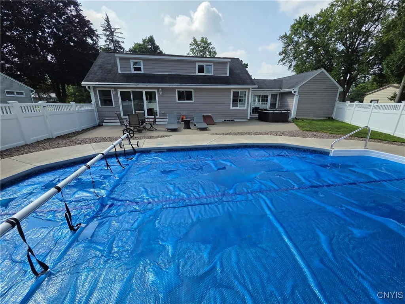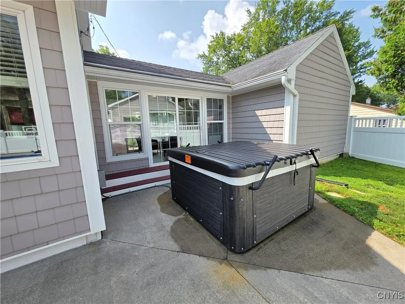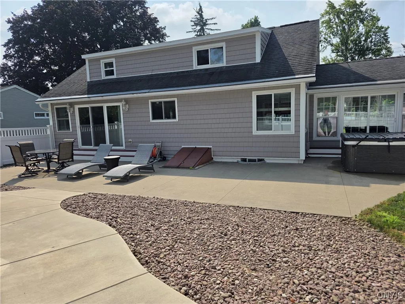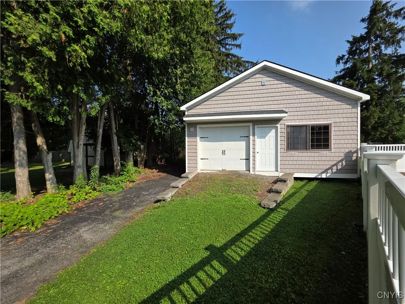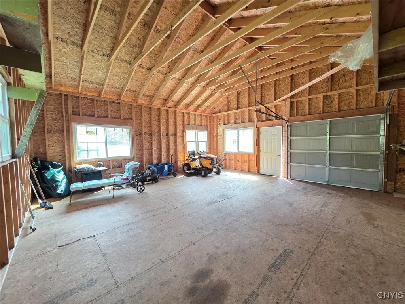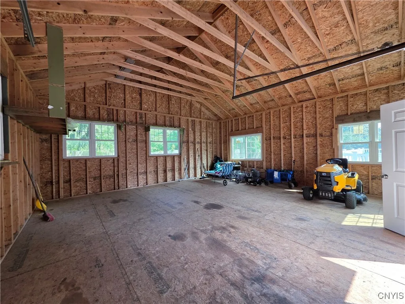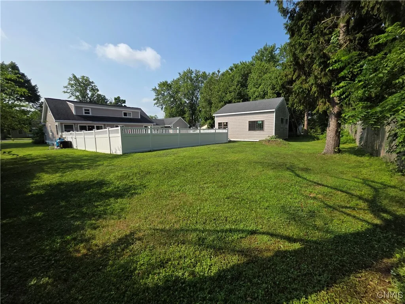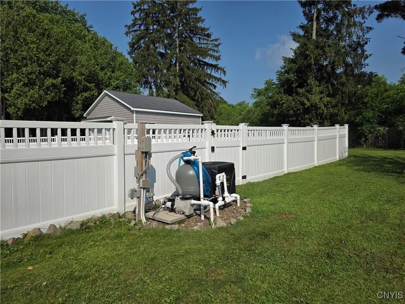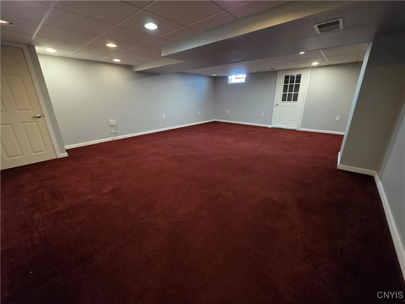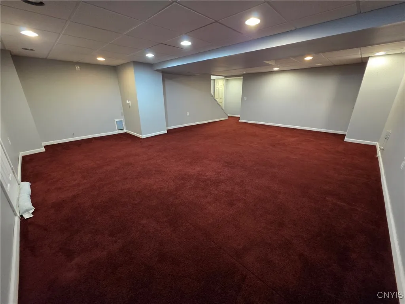Price $310,000
5937 Lakeshore Road, Cicero, New York 13039, Cicero, New York 13039
- Bedrooms : 3
- Bathrooms : 2
- Square Footage : 1,930 Sqft
- Visits : 13 in 28 days
*** UPDATE – Please submit Best and Final offers by Sunday 7/20/25 -8pm*** This unique 3-bedroom, 2-bath home offers comfort, convenience, and outdoor luxury. Inside, you’ll find granite countertops, custom cabinetry, a versatile breakfast bar and dining area perfect for everyday meals or entertaining guests. The spacious family room provides a comfortable gathering space, while a first-floor bedroom and full bath offer flexibility for guests or convenient one-level living.
Upstairs features two additional spacious bedrooms, including a distinctive primary suite that was previously used as an expansive walk-in wardrobe, complete with its own custom full bath with walk-in shower.
Sliding doors off the kitchen and dining area lead to your fully fenced backyard paradise—highlighted by a heated inground pool, relaxing hot tub, and a generous patio space—perfect for year-round enjoyment and entertaining.
An enclosed breezeway porch serves as a cozy sitting area or mudroom, with direct access to the pool and hot tub area.
Need more space? The finished basement offers flexibility for a home gym, recreation room, or creative studio. Plus, an oversized 2-car detached garage provides ample storage, workshop potential, or room for additional vehicles.
This one-of-a-kind home truly has it all—don’t miss your chance to make it yours!



