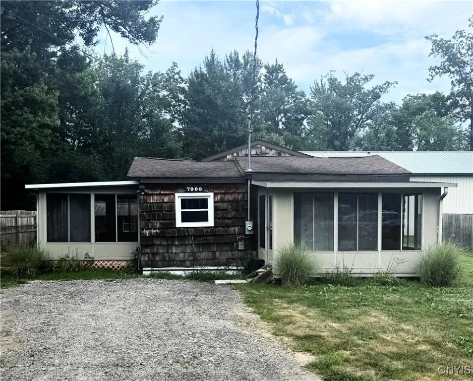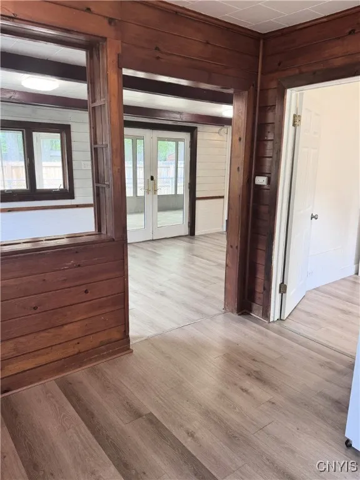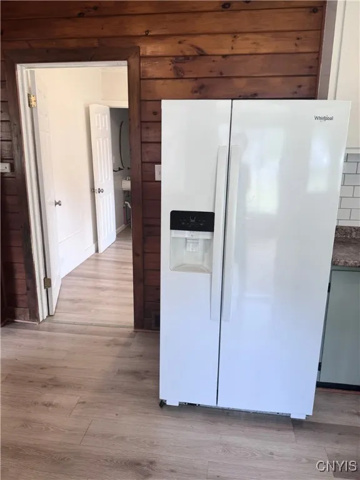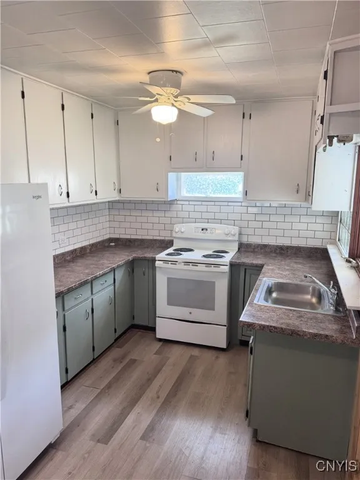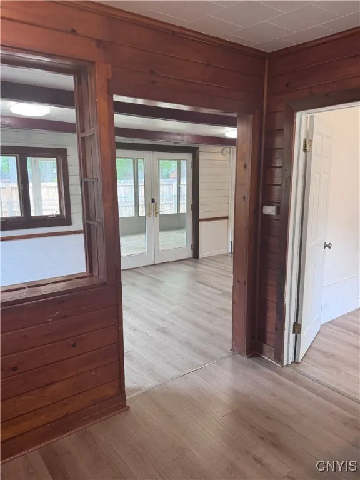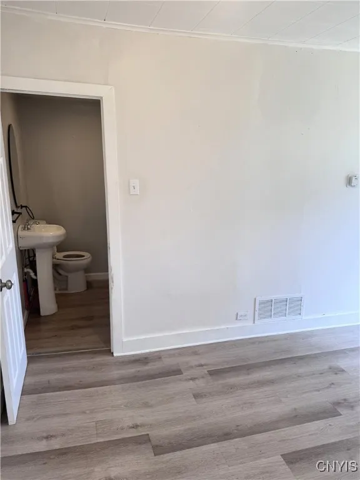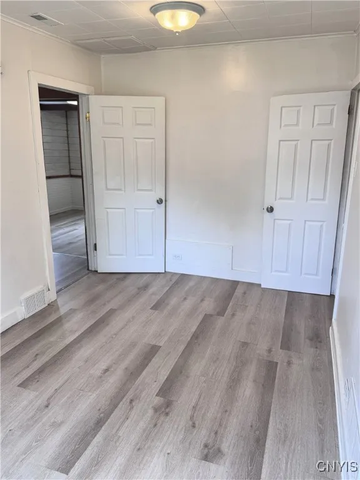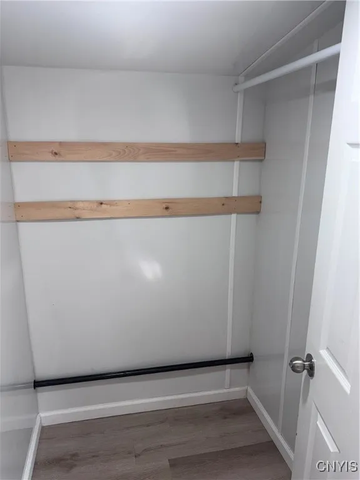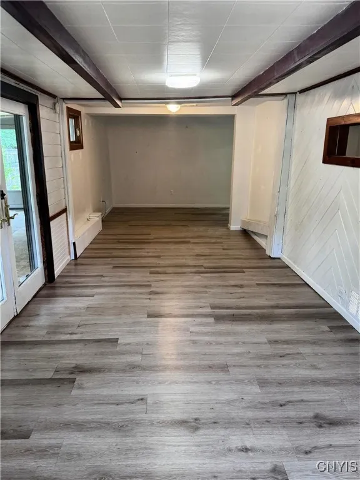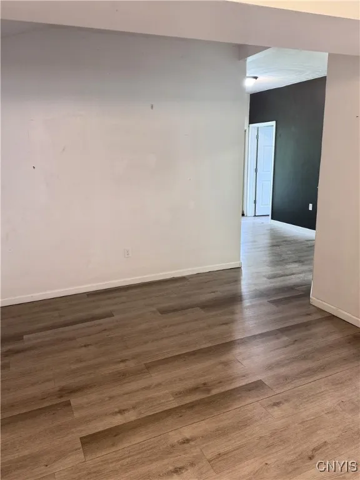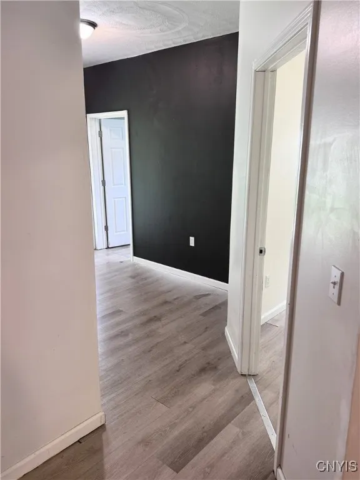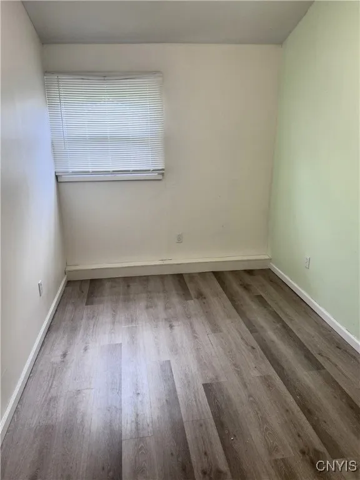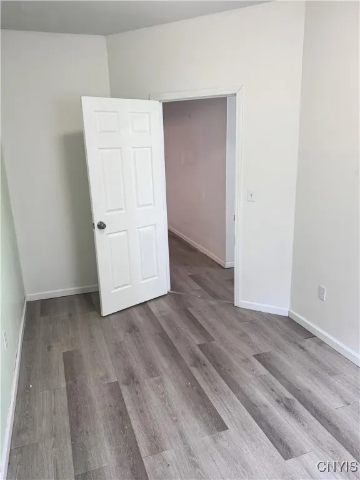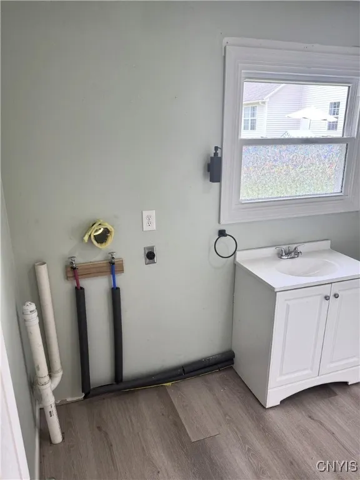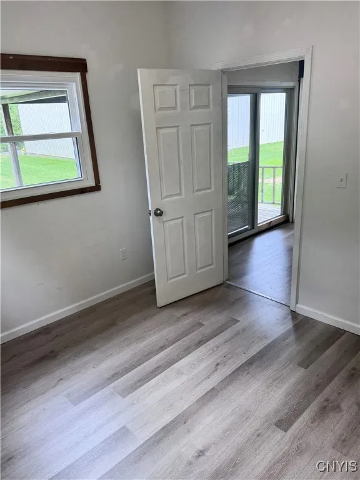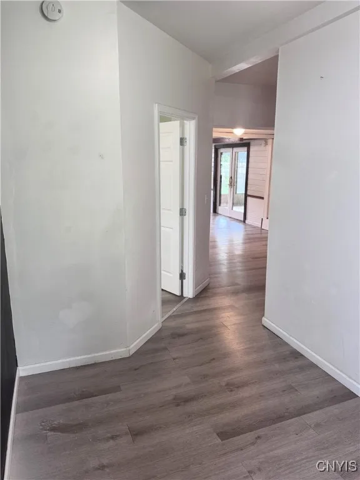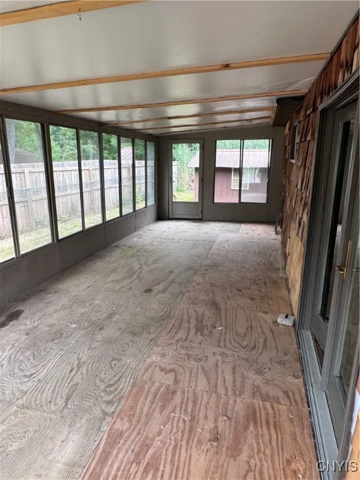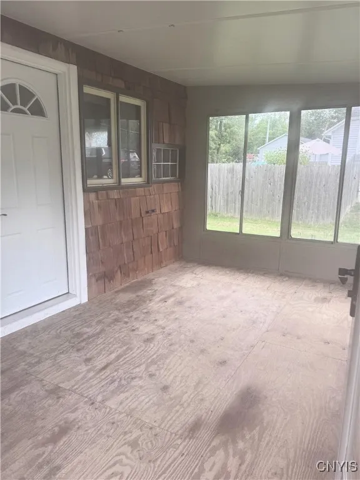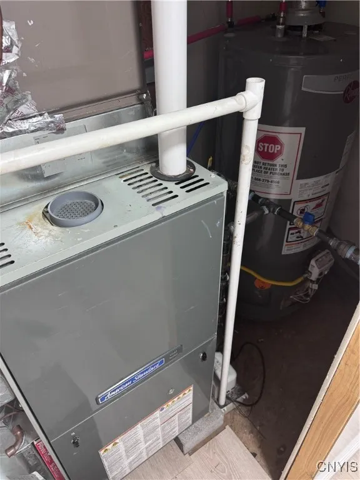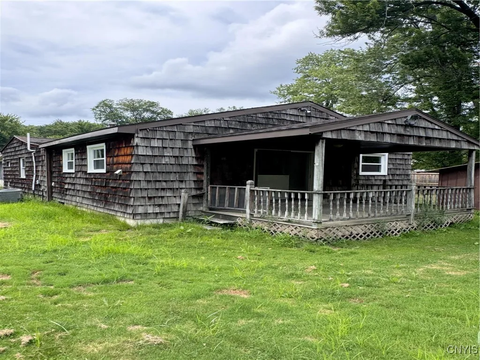Price $139,900
7900 Owasco Avenue, Cicero, New York 13039, Cicero, New York 13039
- Bedrooms : 3
- Bathrooms : 2
- Square Footage : 1,188 Sqft
- Visits : 11 in 7 days
Welcome to this two bedroom and two full bath ranch home located in convenient Cicero. This home is over 1100 square feet, plus two enclosed three season rooms. As you enter the home through the smaller three season room you enter the kitchen area. The kitchen is a U shaped kitchen with plenty of cabinets for storage of all your kitchen items. Just off the kitchen is bedroom number one which includes a full bath and a good size closet which also contains the furnace and hot water heater. As you walk through the house you now enter the main living area which can also be split to include a dining area. Down the hallway is the second bedroom as well as another full bathroom that also contains the laundry hookups. There is also a flex room that could very easily be a third bedroom or even an office. True one story living in this ranch. The home has newer LVT flooring, some fresh paint, newer appliances, updated lighting and doors. The home has a deck of the back of the house and another enclosed three season room off the side of the house.



