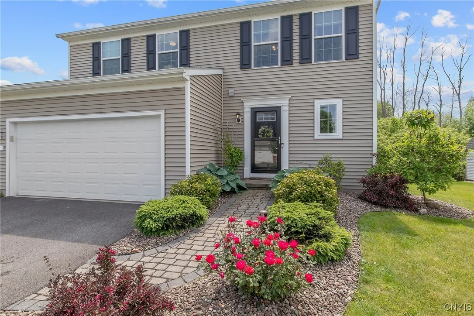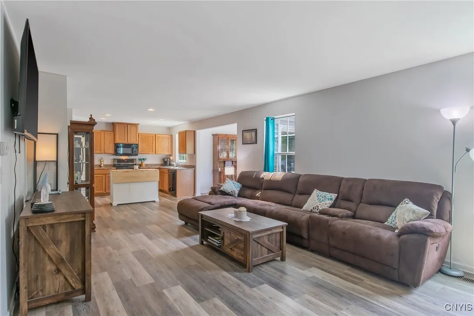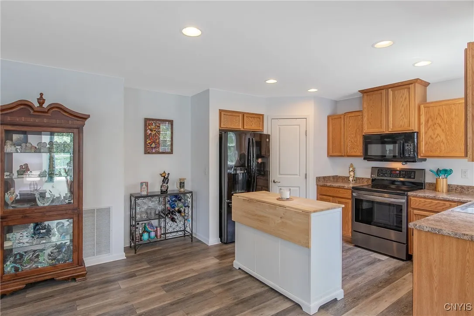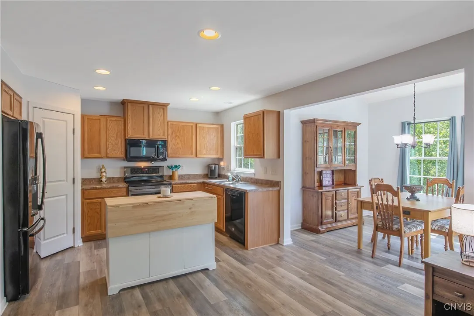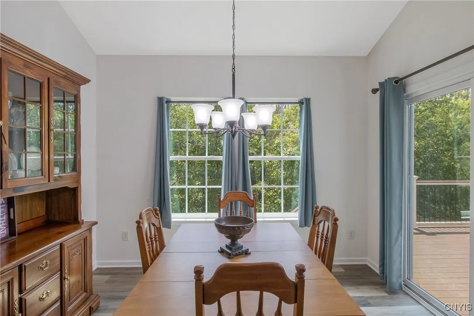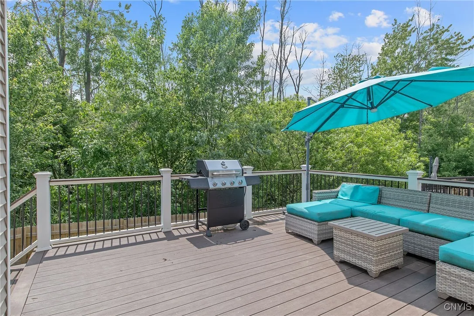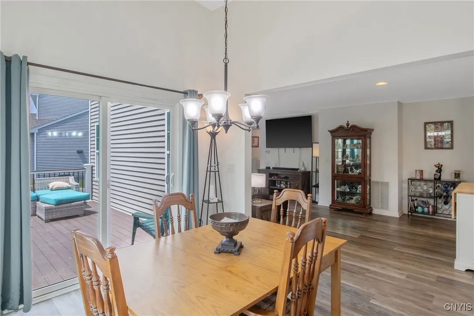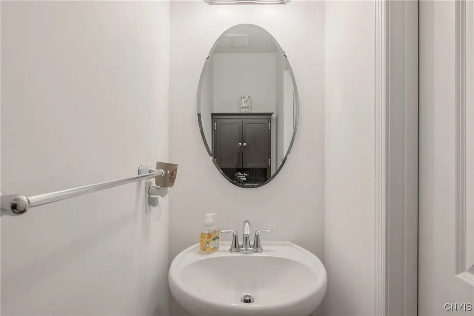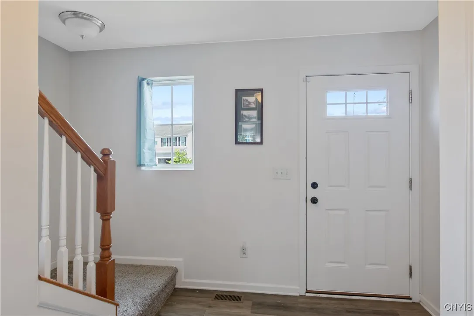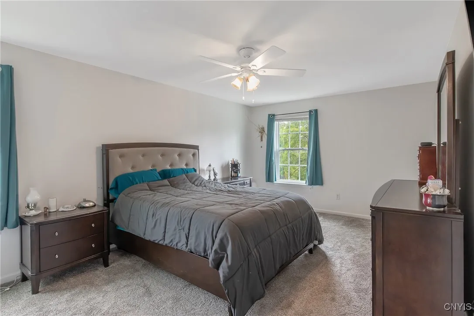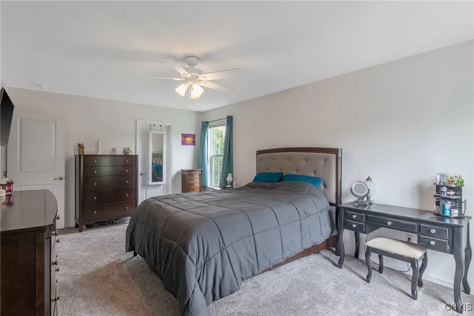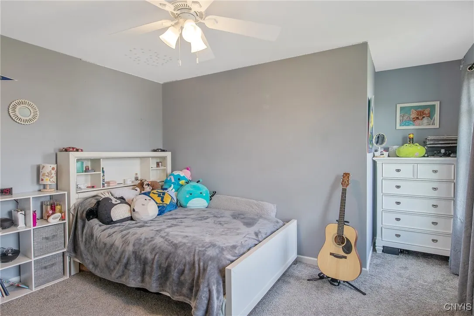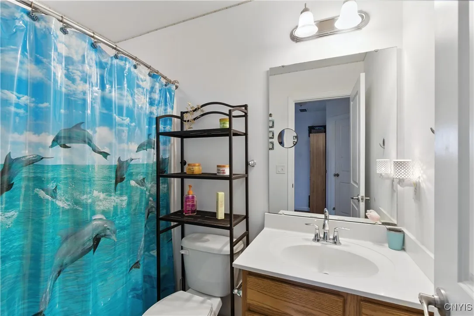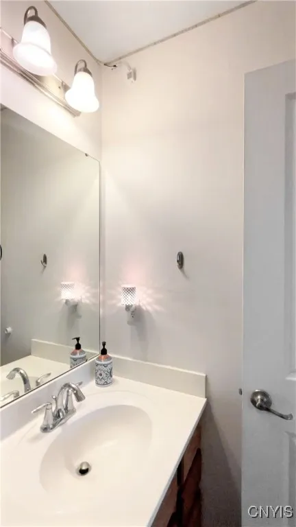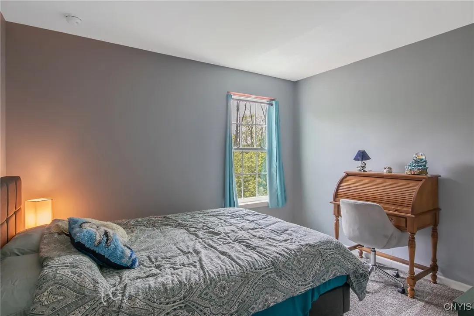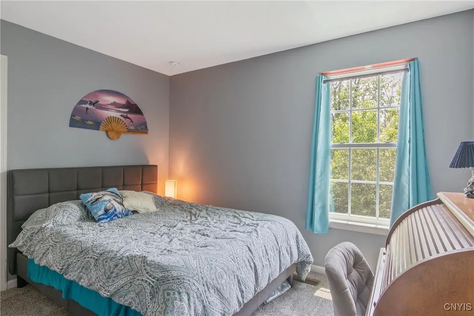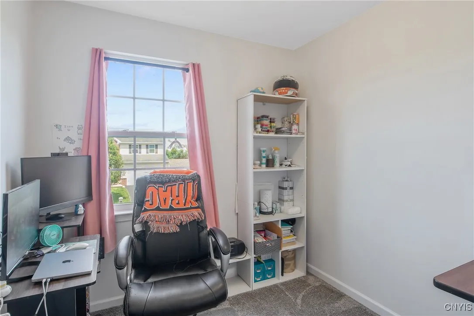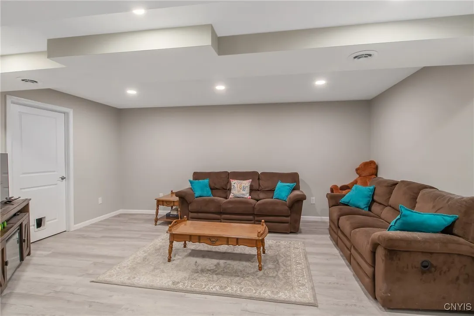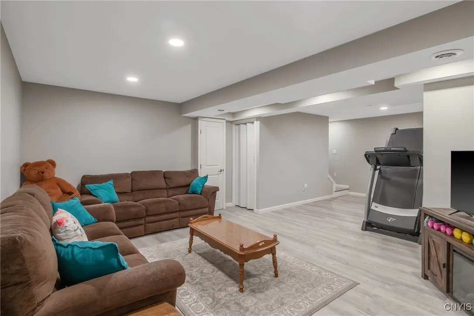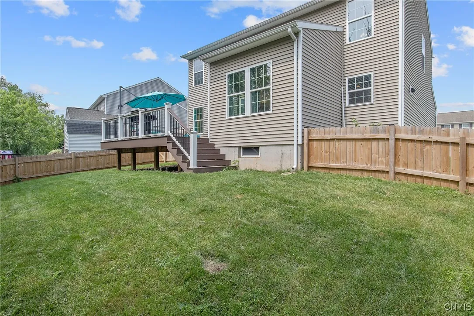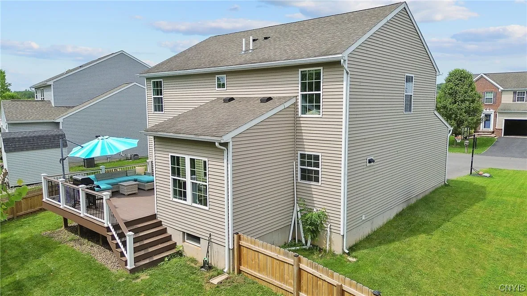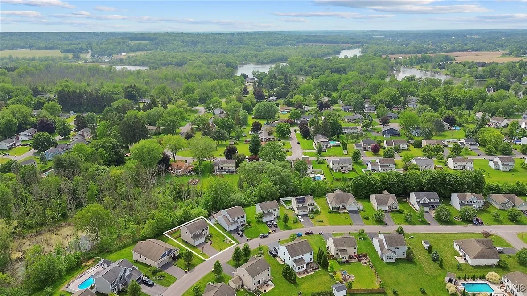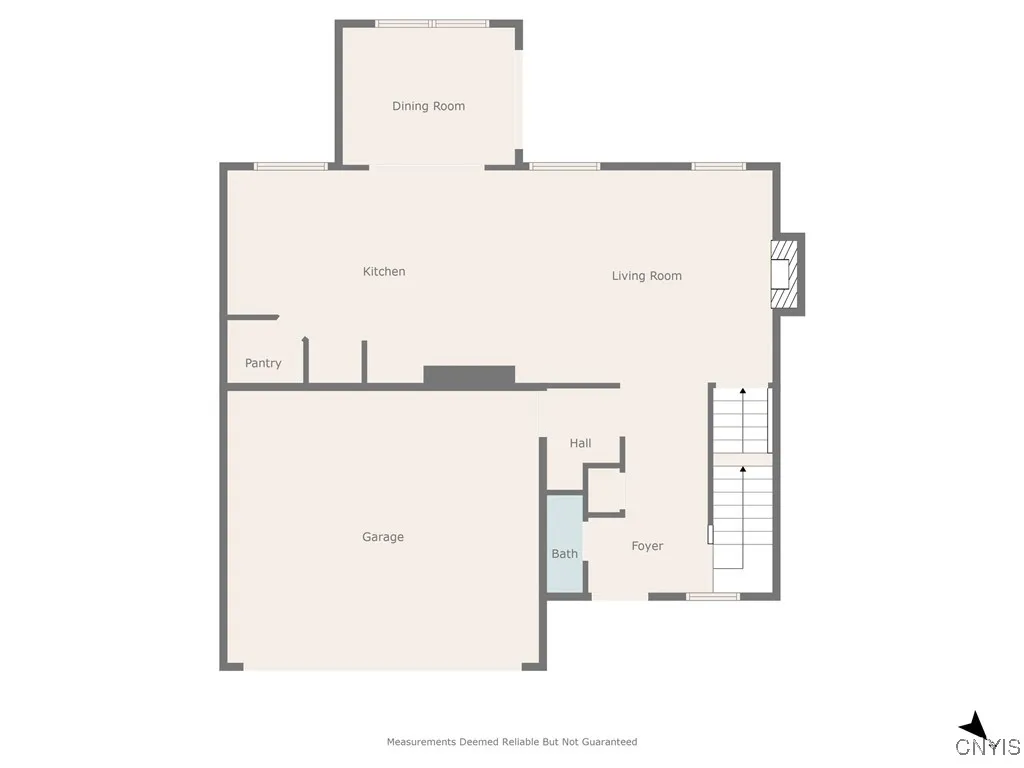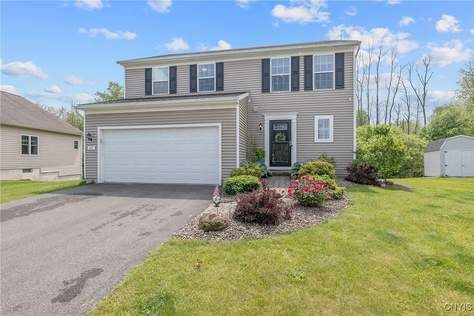Price $399,900
49 Silversides, Van Buren, New York 13027, Van Buren, New York 13027
- Bedrooms : 3
- Bathrooms : 2
- Square Footage : 1,800 Sqft
- Visits : 6 in 26 days
Beautifully Updated Colonial with Finished Basement & Private Deck Oasis
Welcome to 49 Silversides Way—where classic charm meets modern updates in this move-in ready 3-bedroom, 2.5-bath home with a finished basement and serene outdoor space. Step inside to discover brand-new luxury vinyl plank flooring that flows throughout the main level, offering durability and a cohesive modern feel. The kitchen is light and bright, featuring warm wood cabinetry and a portable island that stays with the home. Perfect size dining area with oversized windows and sliding glass doors fill the space with natural light and create a seamless connection to the outdoors.
Upstairs, you’ll find three comfortable bedrooms and two full baths, along with an additional flex room—ideal for a home office or creative space. Recent lighting upgrades and ceiling fans enhance comfort throughout the home. The finished basement provides flexible bonus living space—perfect for a home gym, hobby room, or media lounge.
Step outside to a brand-new composite deck overlooking a tree-lined yard—perfect for relaxing or hosting. The fully fenced backyard offers privacy and plenty of space to unwind. The front yard landscaping has been refreshed with low-maintenance stone beds, flowering bushes, and a charming brick walkway.
With updates inside and out, this move-in-ready home is a must-see. Showings start Thursday 6/26 at 12pm




